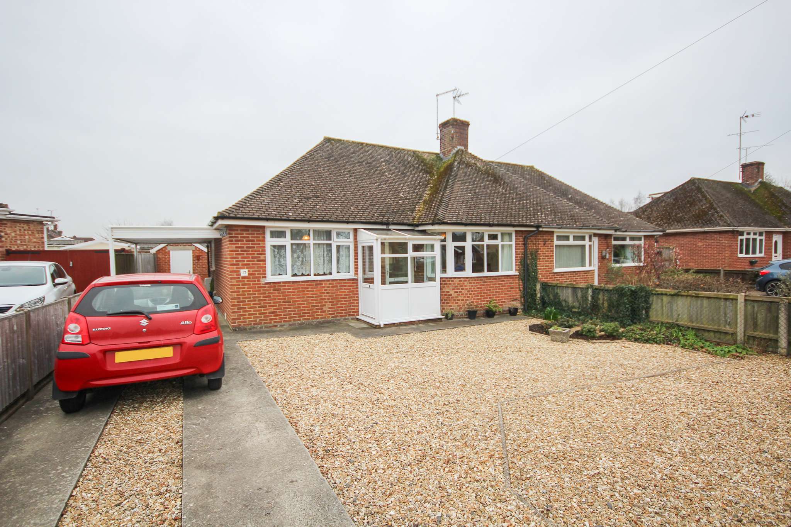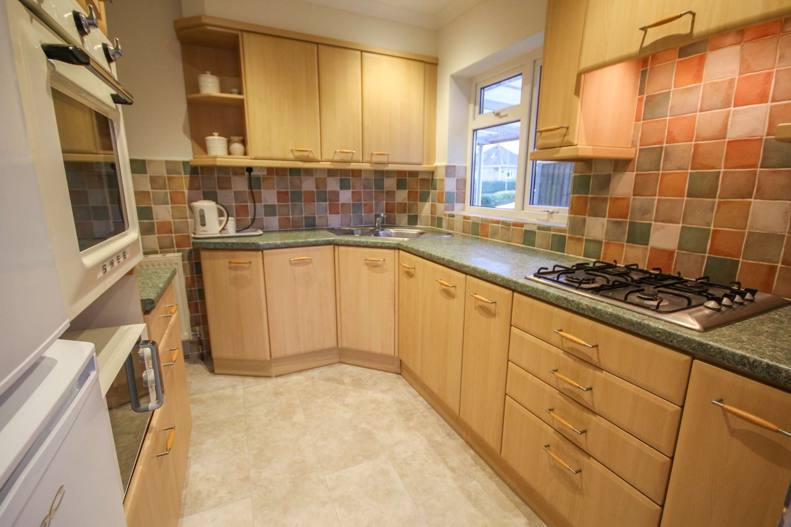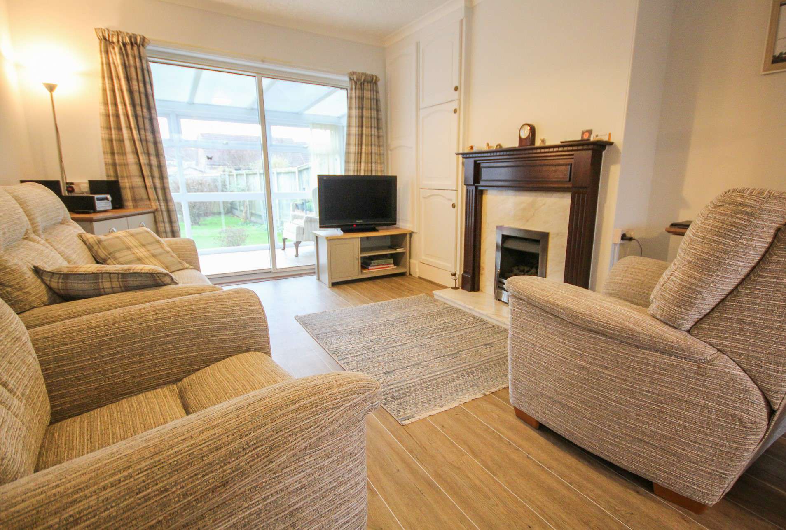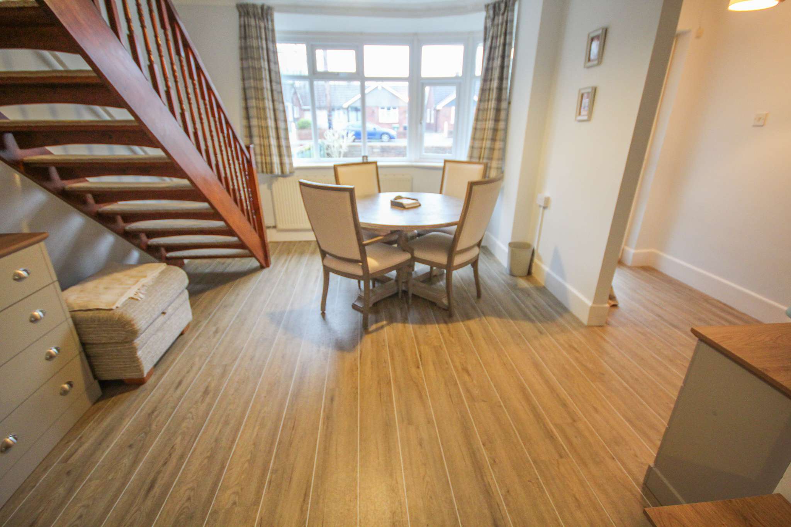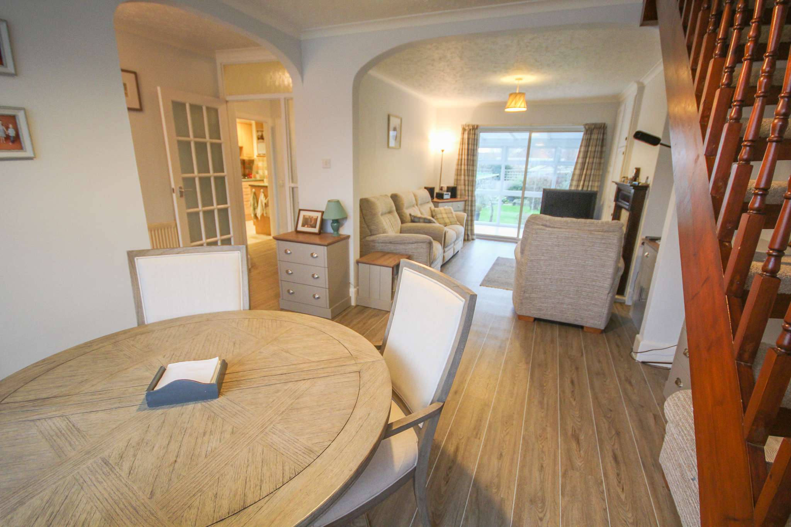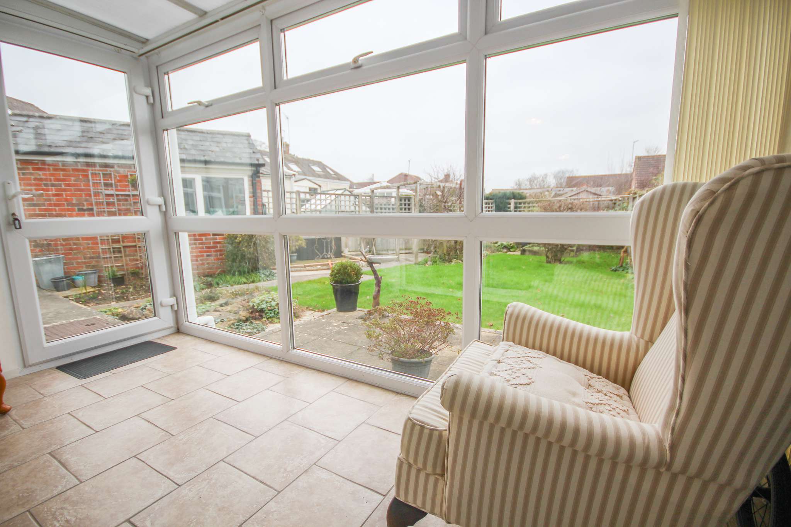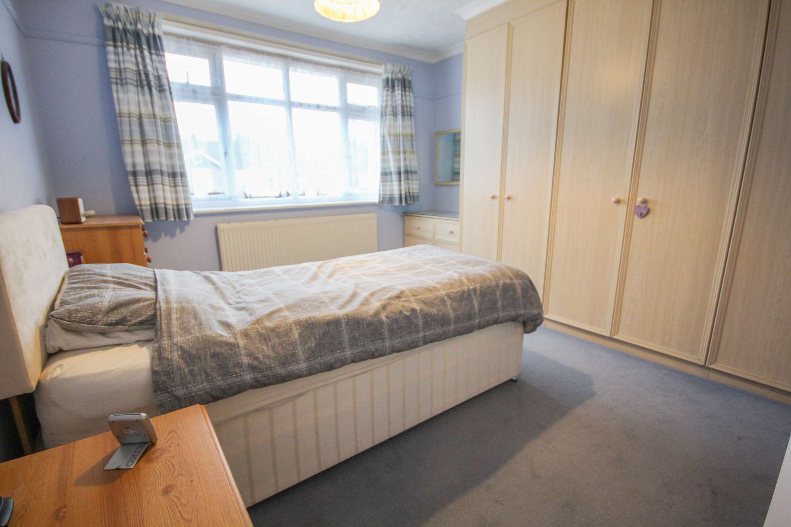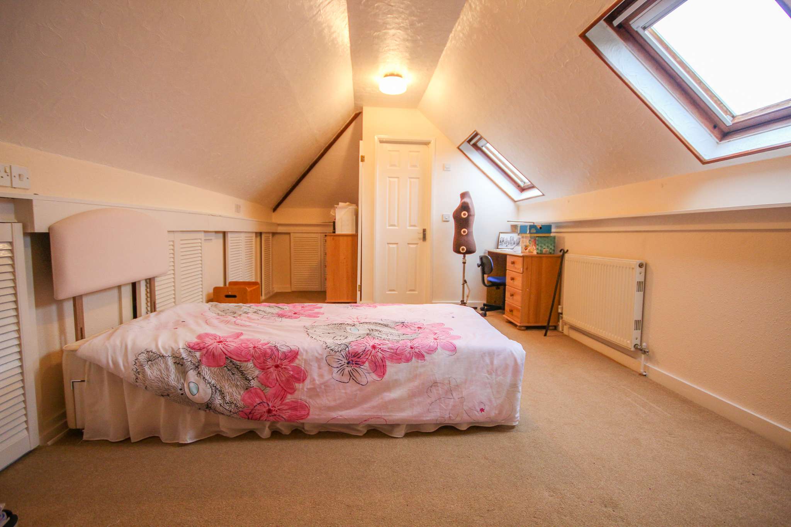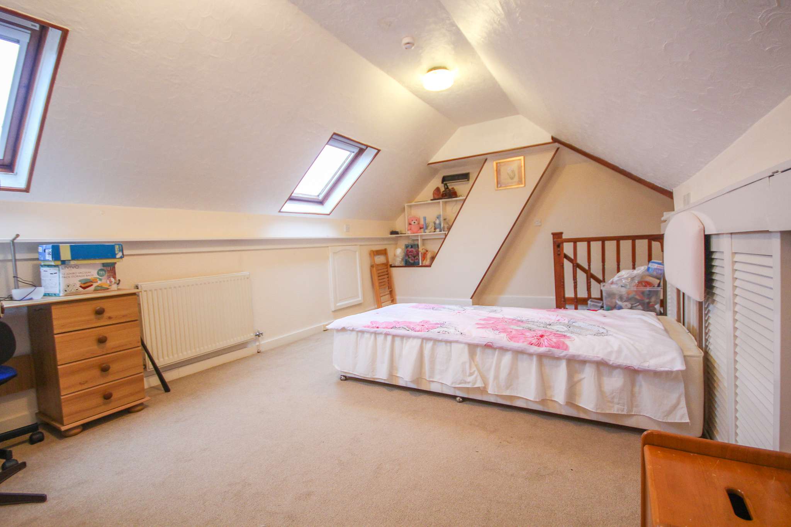Explore Property
Tenure: Freehold
Porch
With double glazed door and window to the front.
Entrance Hall
Double glazed door to the porch, radiator and open arch to the open plan lounge/dining area.
Open Plan Lounge/Dining Area Dining Area 3.81m x 3.46m - maximum measurements
Double glazed window to the front, radiator, stairs leading to the first floor and open arch to the lounge area.
Lounge Area 4.15m x 3.45m - maximum measurements
Airing cupboard including the water tank, gas fire and double glazed patio doors leading to the conservatory.
Conservatory 3.52m x 2.05m - maximum measurements
Radiator, double glazed windows to the rear and side and double glazed door to the rear garden.
Downstairs Bedroom 3.89m x 3.44m - maximum measurements
Double glazed window to the front, radiator, three fitted wardrobes and fitted chest of drawers.
Shower Room
Suite comprising low level shower cubicle with electric shower, wash hand basin, w.c, double glazed window to the rear, heated towel rail, extractor fan and wall mounted electric fan heater.
Kitchen 2.37m x 2.95m - maximum measurements
Comprising of a range of wall, base and drawer units, work surfacing with stainless steel one and a half bowl sink drainer, double glazed window to the side, eye level electric oven, integrated gas hob with cookerhood over, radiator, space for fridge freezer, integrated dishwasher and single glazed door leading to the utility room. Agents Note - the dishwasher is currently disconnected.
Utility Room 1.93m x 1.13m - maximum measurements
Central heating boiler, space for washing machine, double glazed door and window to the rear.
First Floor Loft Room 6.48m x 3.26m - maximum measurements (restricted head height)
Currently being used as bedroom two with two double glazed skylights to rear, radiator, under eaves storage and door to en-suite.
En-suite
Suite comprising a small bath with mixer tap shower, wash hand basin and w.c.
Outside
To the front of the property is a gated drive leading to the parking and low maintenance front gravel area, outside tap and car port.
Rear Garden
The rear garden is mainly laid to lawn with patio area, raised bed, planted borders and a brick built shed.
Brick Built Shed (3.46m x 2.28m)
With a composite door, double glazed window to the side, power and light.

