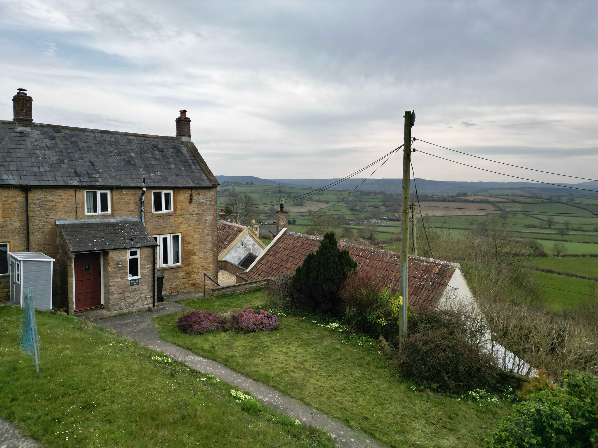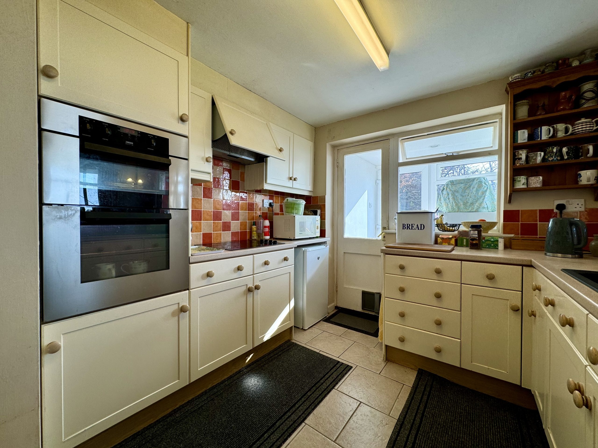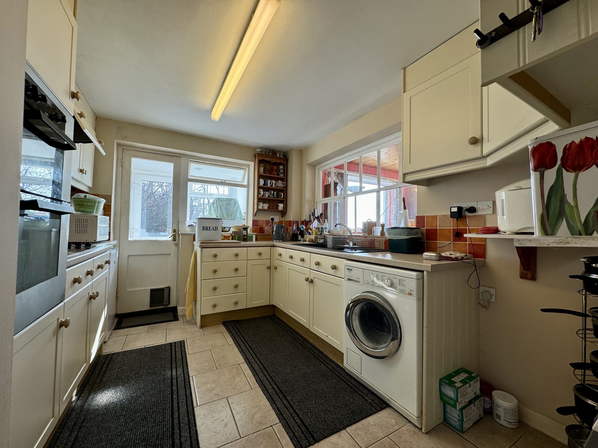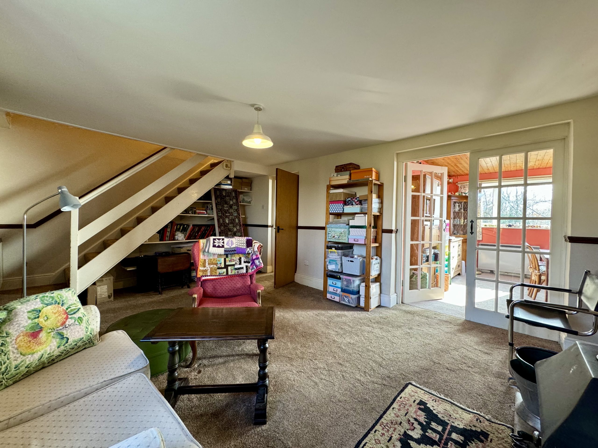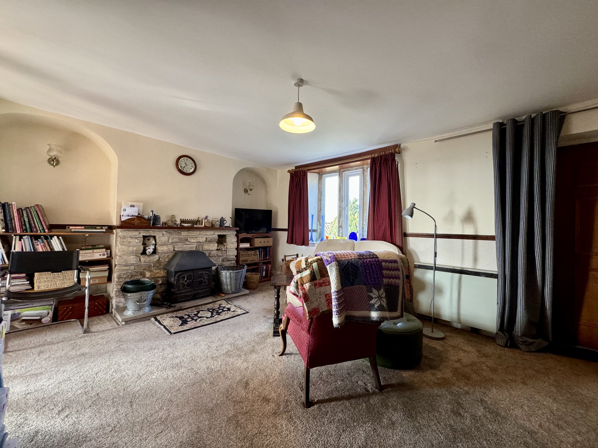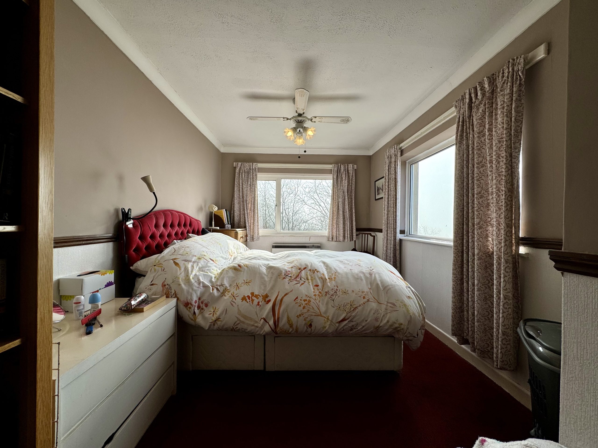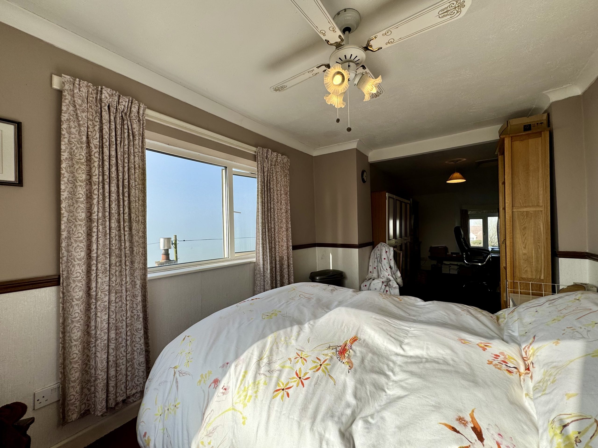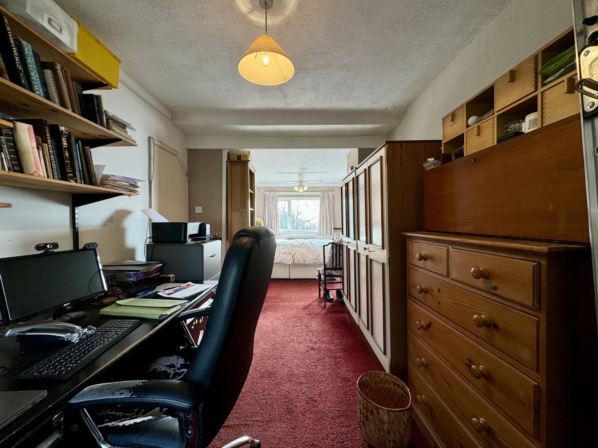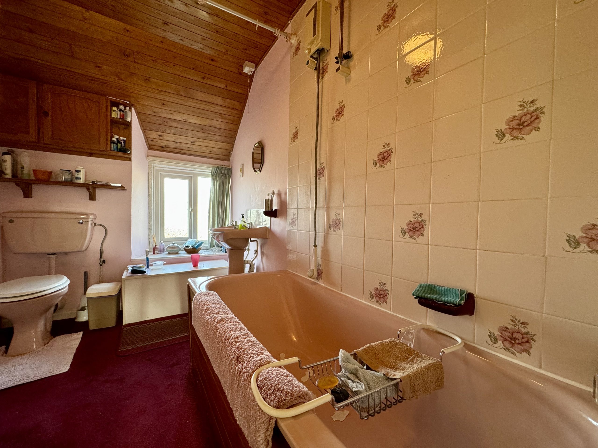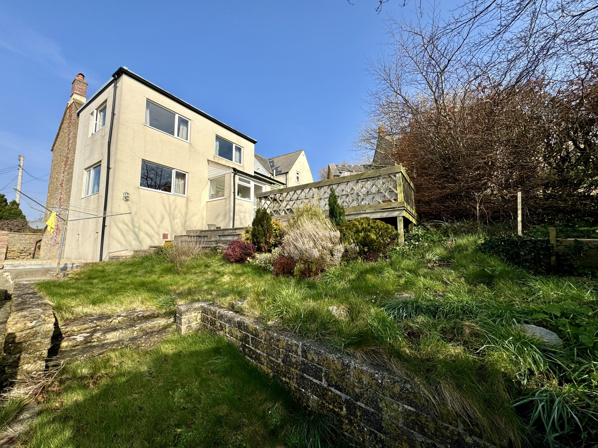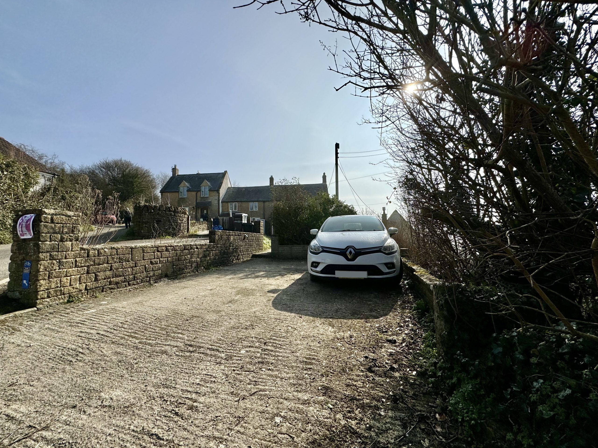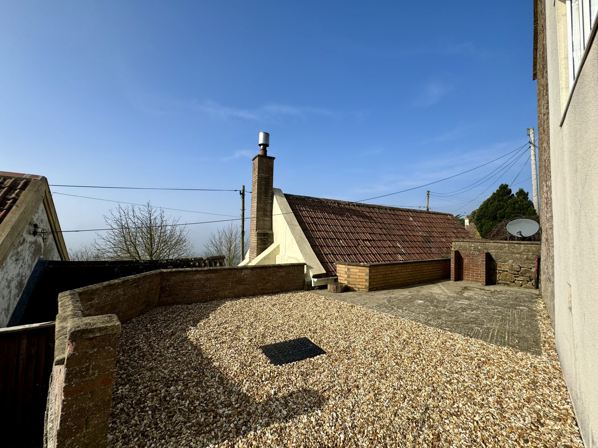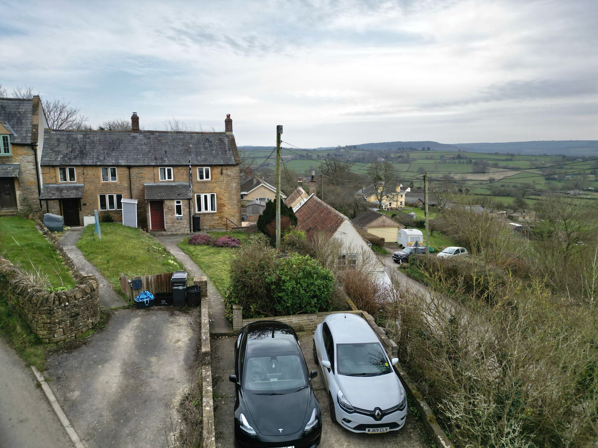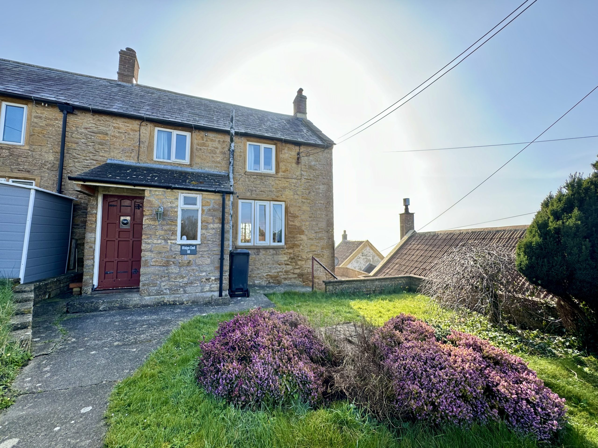Explore Property
Tenure: Freehold
Description
Towers Wills are pleased to welcome to market, this characterful two bedroom hamstone end of terrace cottage, offering stunning views across the Somerset and Dorset countryside from the front and rear garden. The property briefly comprises; entrance porch, lounge, kitchen, dining room, two double bedrooms, family bathroom, rear garden stretching out in an elevated position and off road parking for two cars. Situated on West Coker Hill which lies between the villages of West Coker and East Chinnock.
Entrance Porch
Door to the front, internal door leading to the living area, single glazed window to the front and tiled floor.
Living Room 3.77m x 5.70m
Double glazed window to the front, door leading to the kitchen, double doors leading to the dining room, feature fireplace with stone surround and two wall mounted electric radiators.
Dining Room 3.67m x 2.51m
Double glazed windows to the rear and side, wall mounted electric radiator and space for dining table.
Kitchen 3.37m x 2.79m
Comprising of a range of wall, base and drawer units, work surfacing with single bowl sink drainer with mixer tap, integrated double oven, integrated electric hob with cookerhood over, space and plumbing for washing machine, space for under counter fridge, tiled floor, storage cupboard, wall mounted electric radiator and door to rear porch.
Rear Porch 1.27m x 1.82m
Space for fridge freezer, double glazed windows to the front and side, double glazed door leading to the garden and tiled floor.
First Floor Landing
Bedroom One 7.66m x 2.56m
Formerly two bedrooms, converted into one. With double glazed windows to the front, side and rear, wall mounted electric radiator, ceiling fan and loft hatch.
Bedroom Two 3.36m x 2.77m
Double glazed window to the rear, wall mounted electric radiator and coved ceiling.
Family Bathroom 3.19m x 2.00m
Suite comprising bath with shower over, wash hand basin, w.c, wall mounted electric towel rail, wall mounted fan heater, shaver point and double glazed window to the front.
Garden
The garden has split levels and offers a decked seating area with stunning views, lawn area, space for shed and side access to the front.
Front Garden
To the front of the property is off road parking.

