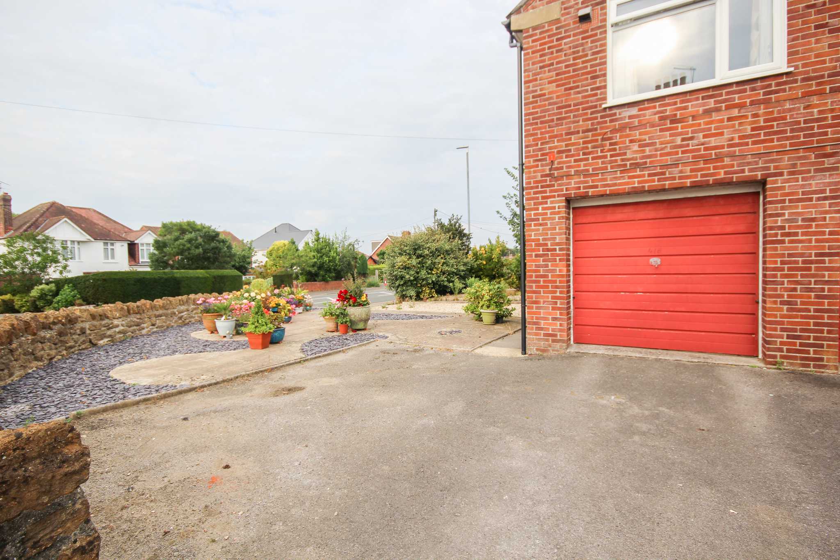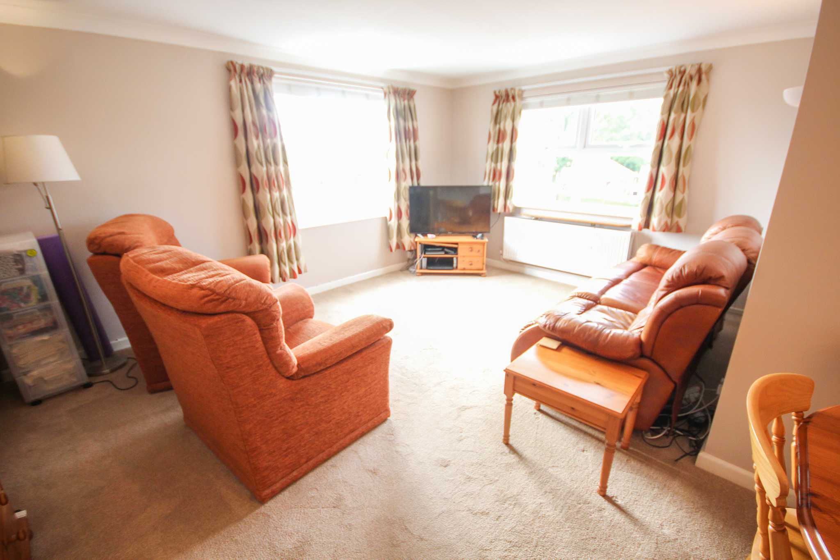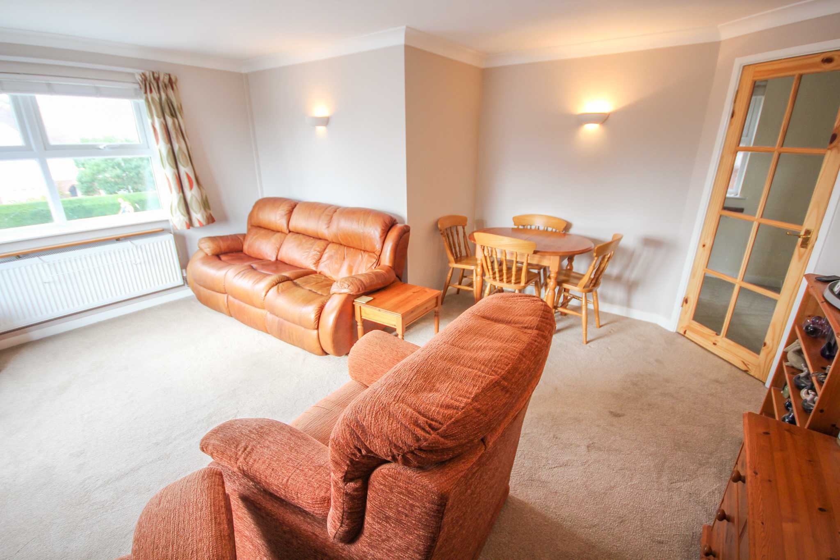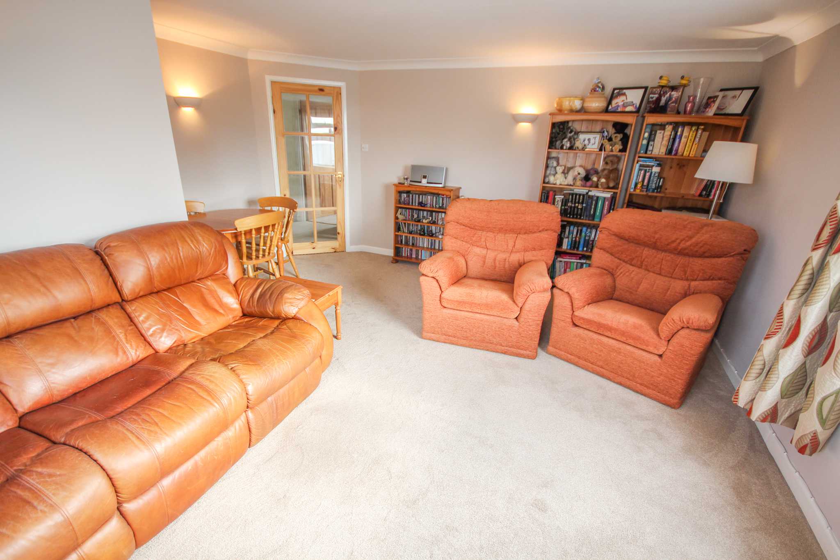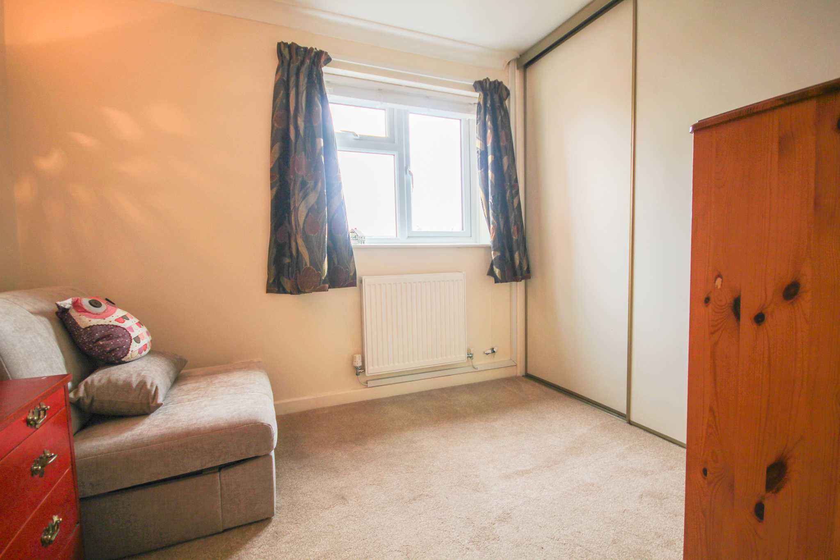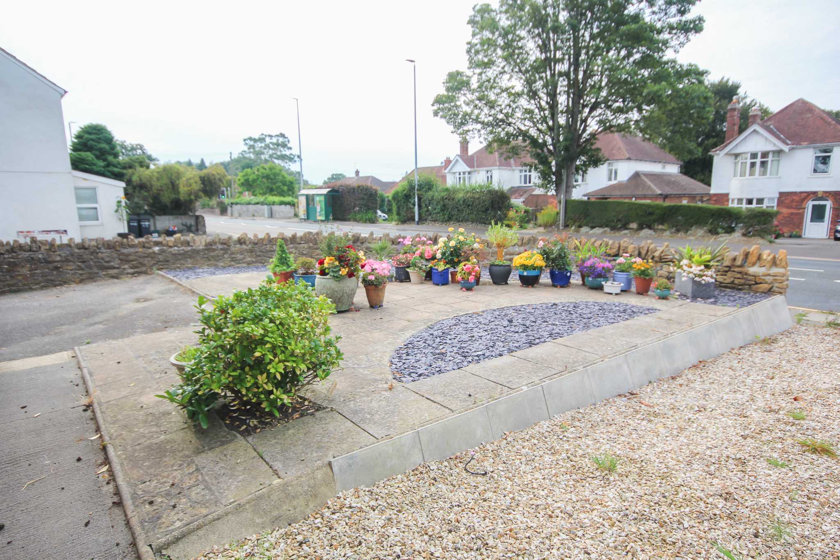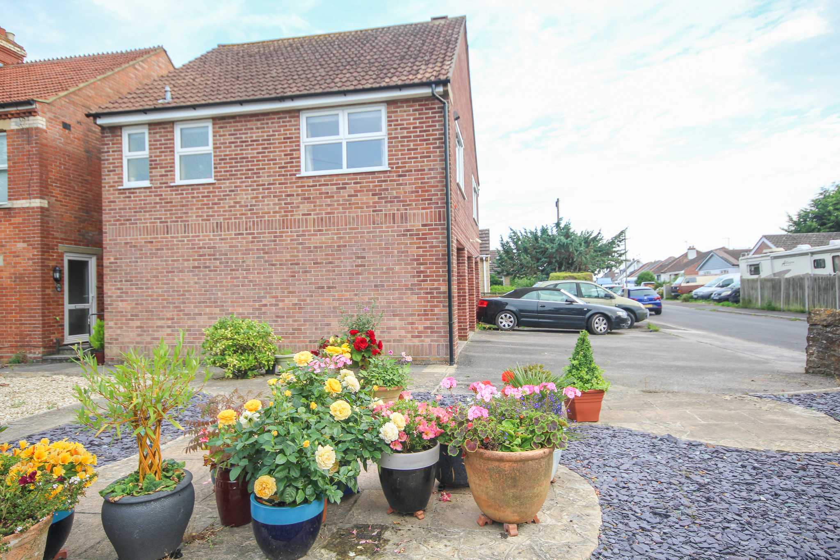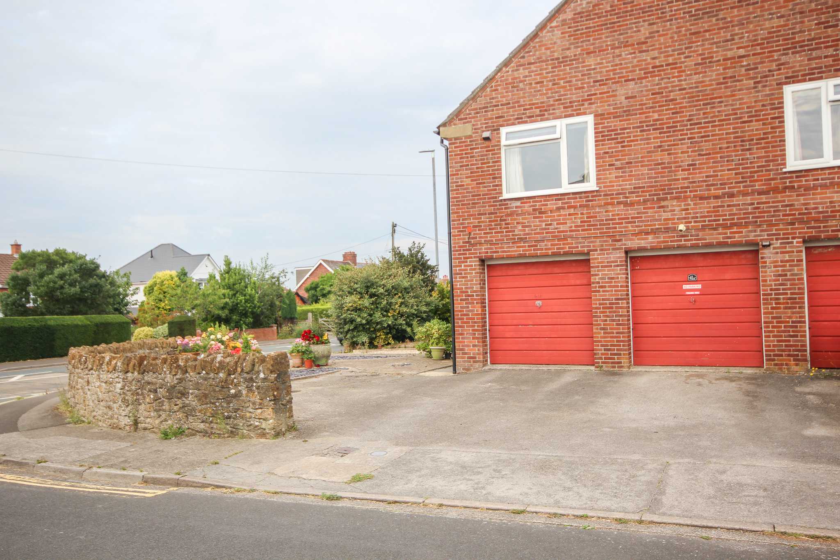Explore Property
Tenure: Leasehold
Ground Floor
Entrance Hall
Double glazed door to the front, radiator, stairs leading to the first floor and internal door to the garage.
First Floor Hallway
Radiator, double glazed window to the side, loft hatch and cupboard which includes combi central heating boiler.
Kitchen 3.23m x 2.73m - maximum measurements
Comprising of a range of wall, base and drawer units, work surfacing with inset one and a half bowl sink drainer, radiator, double glazed windows to the front and rear, integrated double electric oven, integrated induction hob with cookerhood over, space for fridge freezer and space for dishwasher.
Bathroom
Suite comprising shower cubicle, wash hand basin, w.c, two double glazed windows to the front, radiator and shaver point.
Bedroom One 3.40m x 3.02m
Radiator and double glazed window to the side.
Bedroom Two 2.30m x 2.80m - plus wardrobe
Radiator, double glazed window to the rear and built-in wardrobe.
Lounge/Diner 4.85m x 4.66m - maximum measurement
Radiator, double glazed windows to the side and front.
Garage 5.32m x 2.66m - maximum measurements
With 'up and over' door, space for washing machine, power, light and interior tap plus personal door to entrance hall.
Driveway
Space for two cars in front of the garage.
Front Garden
The front garden is largely patio and slate stone chip beds for low maintenance.
Rear Garden
A hard standing low maintenance courtyard rear garden.
Agents Note:
The vendor has advised Towers Wills that there was a 999 year lease as of 25thJanuary 1979 (circa 957 years remaining) and the property is sold with a one third share of the freehold although pays 26% share of any accounts for maintenance and insurance bills.

