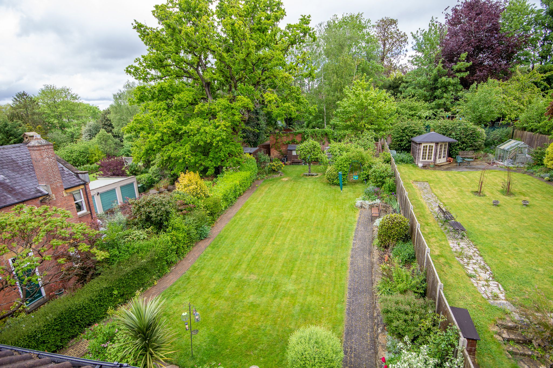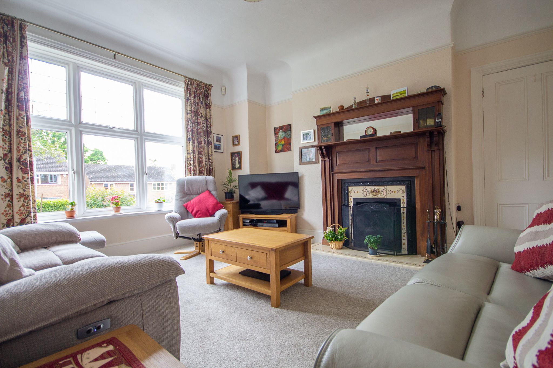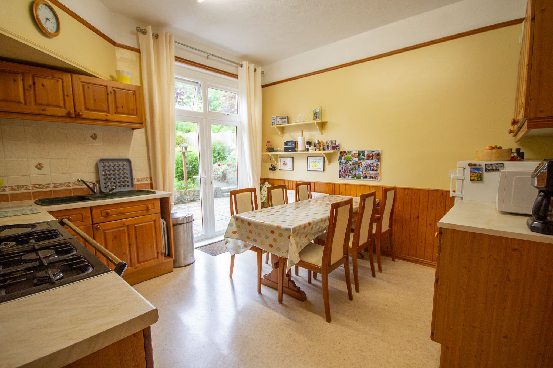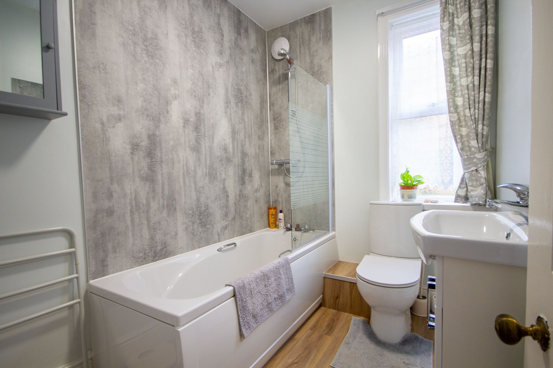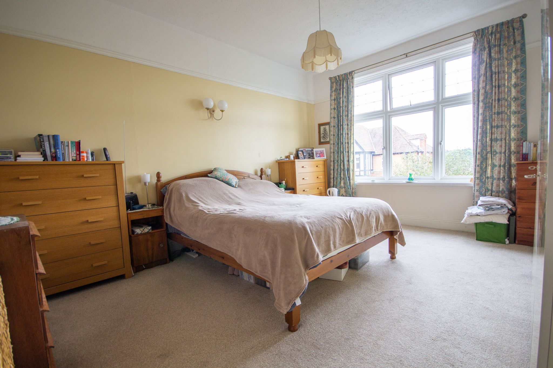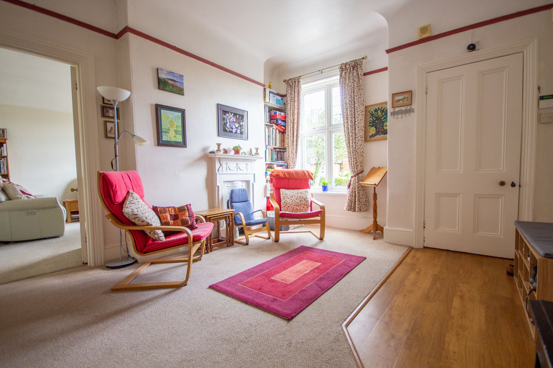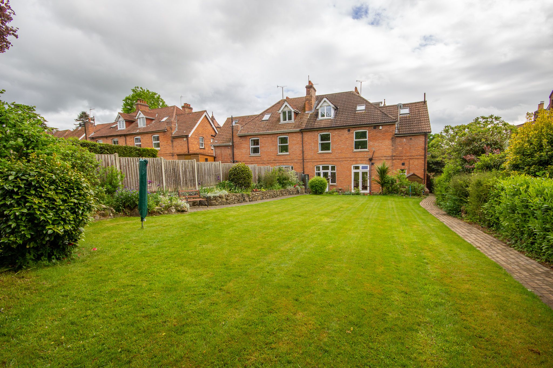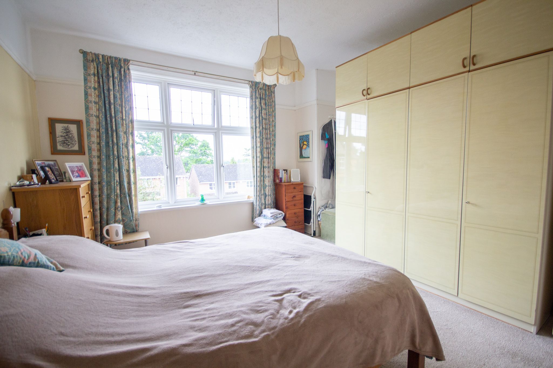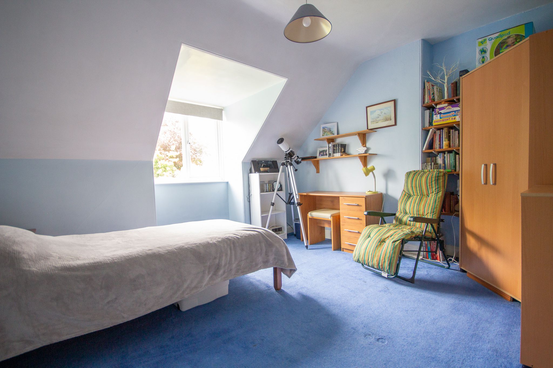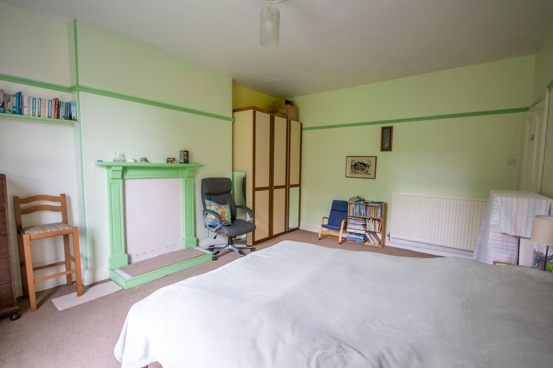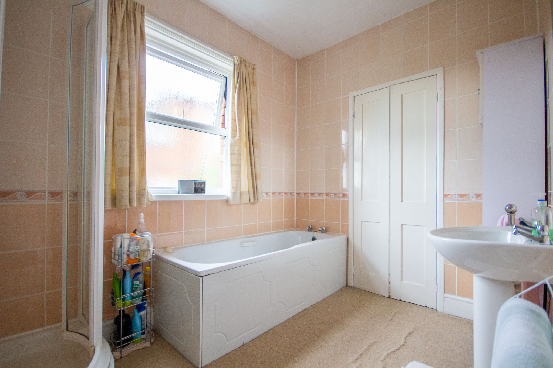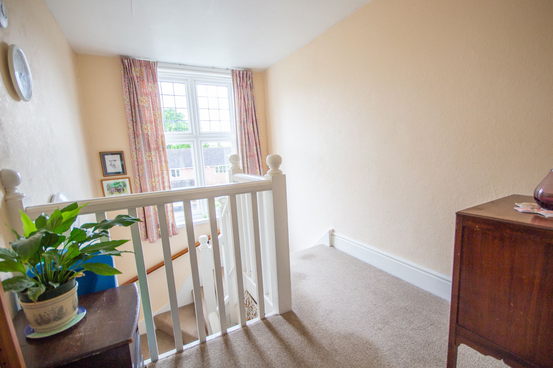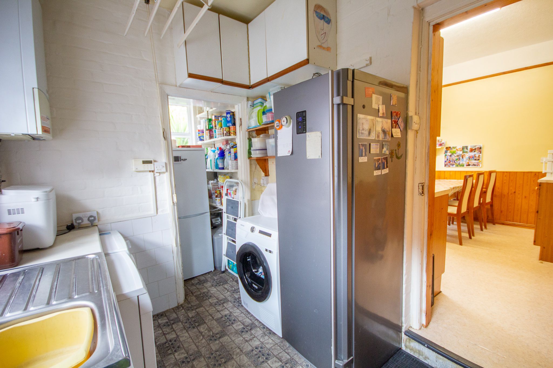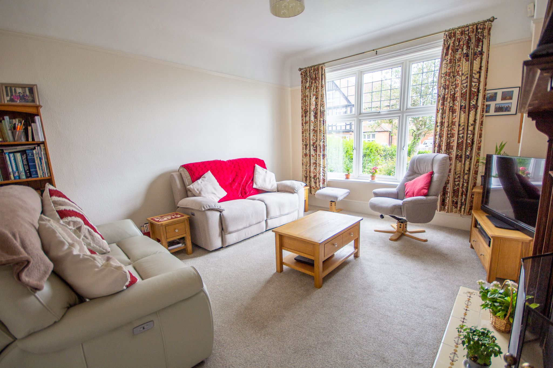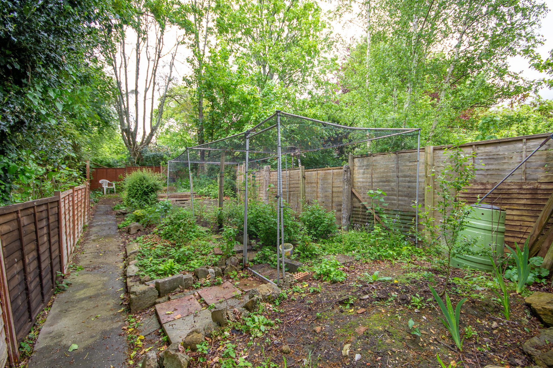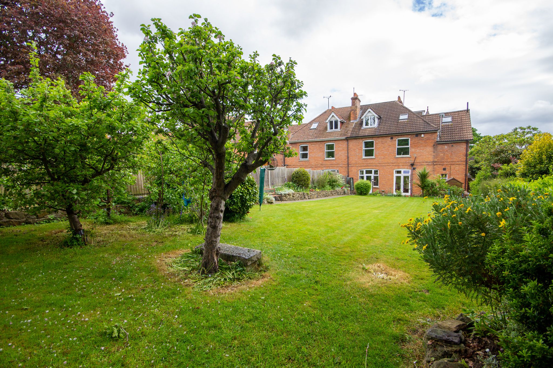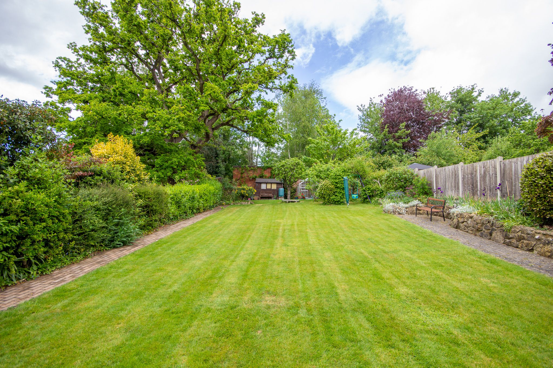Explore Property
Tenure: Freehold
Description
Towers Wills welcome to the market this fine family home situated within a most desirable residential area of Yeovil, close to Sydney Gardens; an attractive park and a short walk to Yeovil town centre, hospital, schools and Leonardo Helicopters. Offering an abundance of character and spacious accommodation, viewing is advised to fully appreciate this magnificent home. Comprising three reception rooms, kitchen breakfast room, utility, 7 bedrooms, 3 bathrooms, ample off road parking and large mature gardens to the rear.
Porch
With door to the front.
Reception/Hallway 5.40m x 3.41m
With window to the front, original fireplace and radiator.
Living Room 4.70m x 4.00m
A spacious family living area with window to the front, original fireplace and radiator.
Dining Room 5.04m x 4.00m
With window and door to the rear garden and radiator.
Kitchen Breakfast Room 3.68m x 3.71m
Comprising of a range of wall, base and drawer units, work surfacing with inset one and a half bowl sink/drainer, space for Range cooker, patio doors to the rear garden, radiator and door to utility room.
Utility Room
With stainless steel sink/drainer, work surfacing, plumbing for washing machine and dishwasher, space for tumble dryer, radiator, part tiled, central heating boiler, pantry recess with window to the rear, window and door to the side.
Bathroom 2.31m x 1.84m
A recently re-fitted suite comprising bath with shower and screen, wash hand basin with vanity unit under, w.c, heated towel rail and window to the side.
Lobby
With door to the side and door to under-stairs cupboard.
First Floor Landing
With window to the front, glazed door leading to further landing area, under stairs storage cupboard and radiator.
Bedroom 3.70m x 3.70m
Window to the rear, radiator and wash hand basin with vanity unit under.
Bedroom 5.05m x 3.81m
Window to the rear, radiator and original fireplace.
Bedroom 4.65m x 4.10m
Window to the front and radiator.
Bedroom 3.43m x 2.76m
Window to the front and radiator.
Bathroom 3.02m x 2.14m
Suite comprising of bath, separate shower cubicle, wash hand basin, fully tiled, storage cupboard, radiator and window to the side.
Separate W.C
Comprising w.c and window to the side.
Second Floor Landing
Stairs from first floor landing and window to the side.
Bedroom 4.80m x 3.32m
With window to the front, built-in cupboard with shelves and radiator.
W.C
Comprising w.c and wash hand basin with vanity unit under.
Bedroom 3.74m x 3.53m
With window to the rear and radiator.
Bedroom 3.08m x 2.90m – with some areas of restricted head height
With velux window to the rear, radiator and interlinking to the loft room.
Loft Room/Storage Area 3.02m x 2.67m
With velux window to the rear.
Outside
To the front of the property is a block paved driveway providing off road parking for up to four cars.
To the rear of the property is a beautiful, large mature garden being majority laid to lawn with patio area abutting the rear of the property, outside tap, stocked borders with a variety of mature plants, trees and shrubs, gated side access, four garden sheds and greenhouse. To the top end of the garden is a further area of vegetable/fruit patch.


