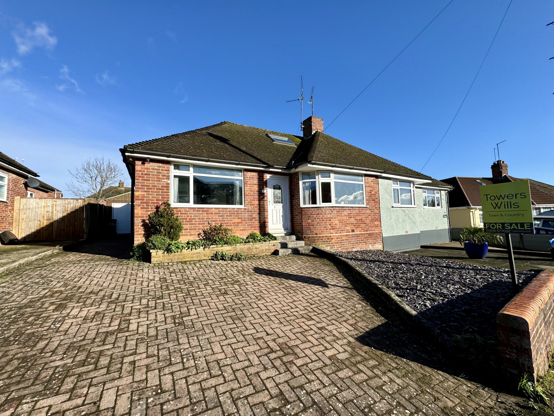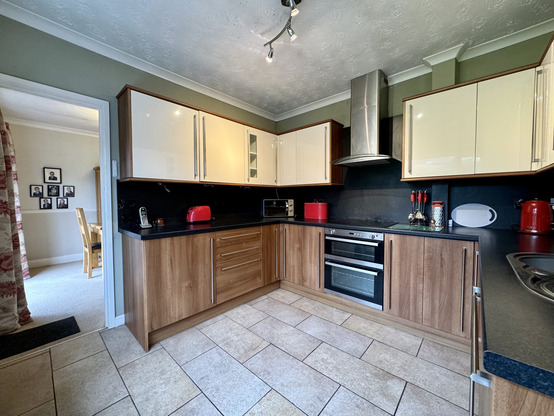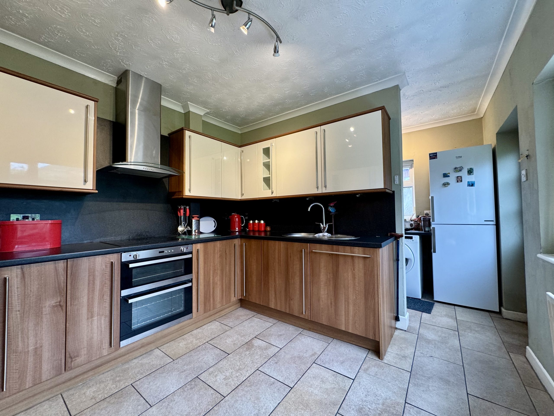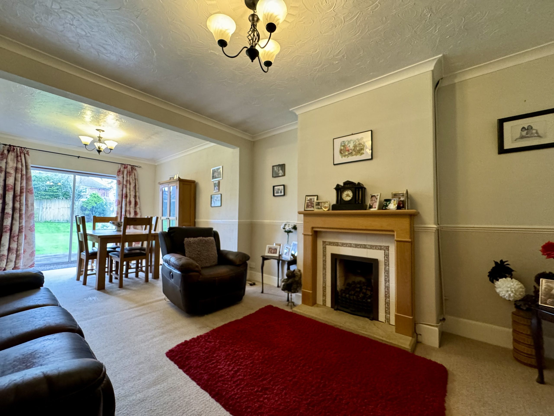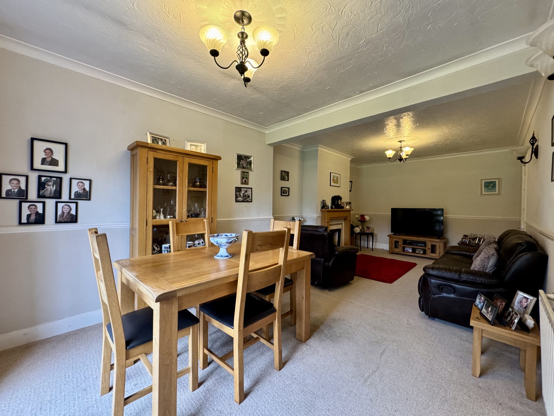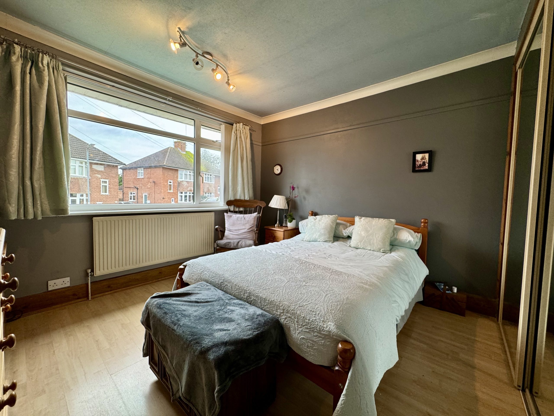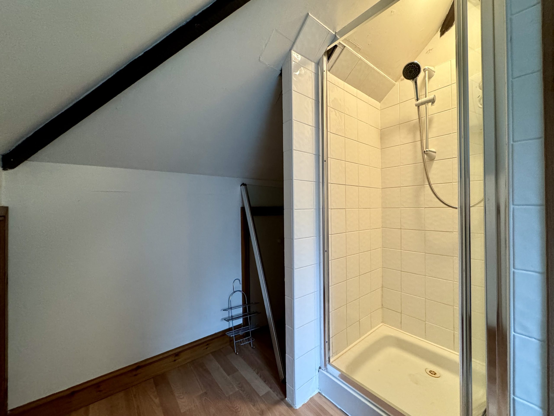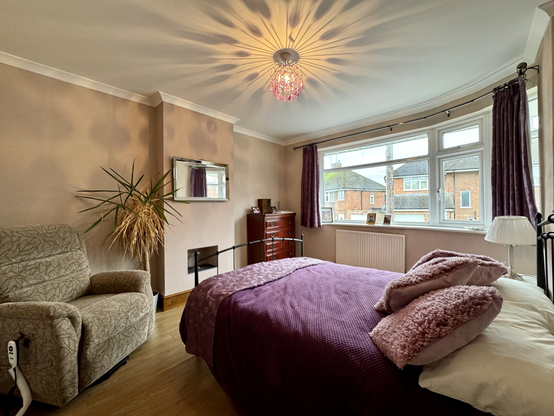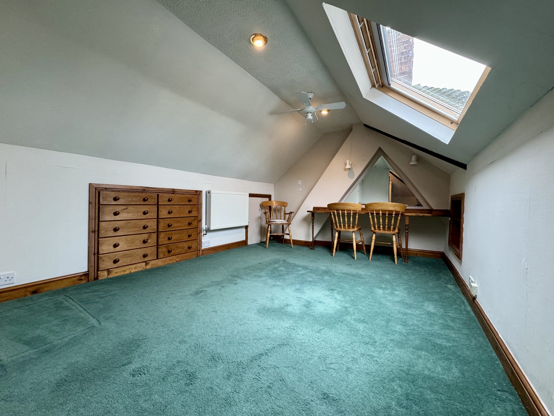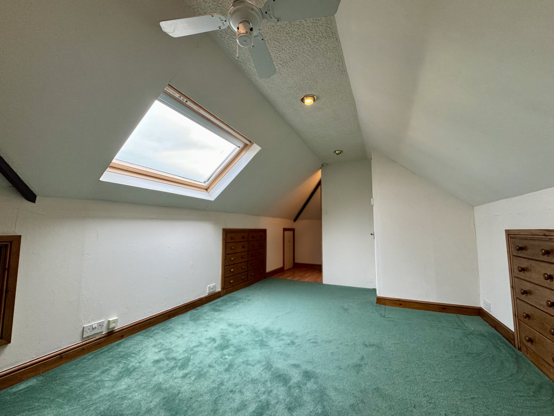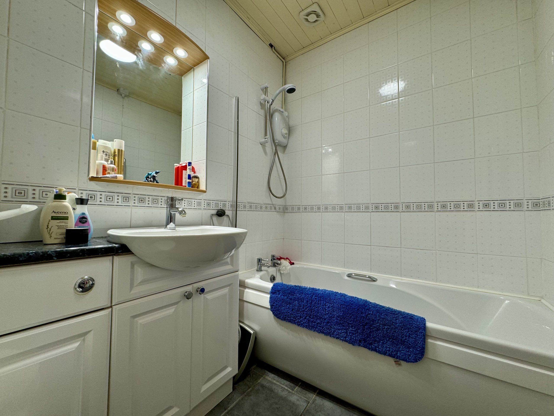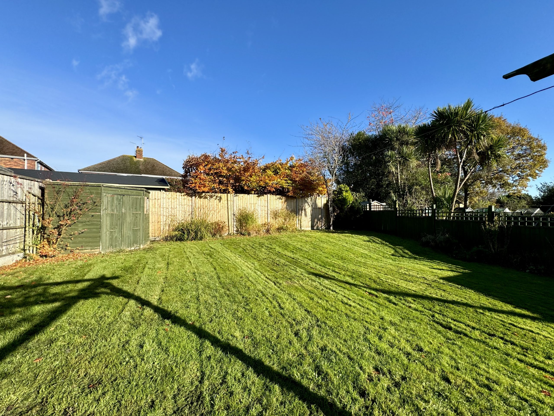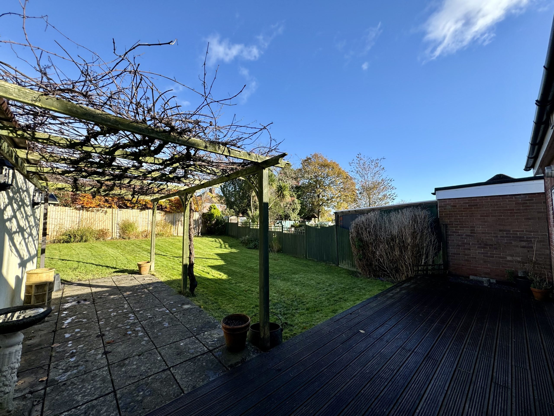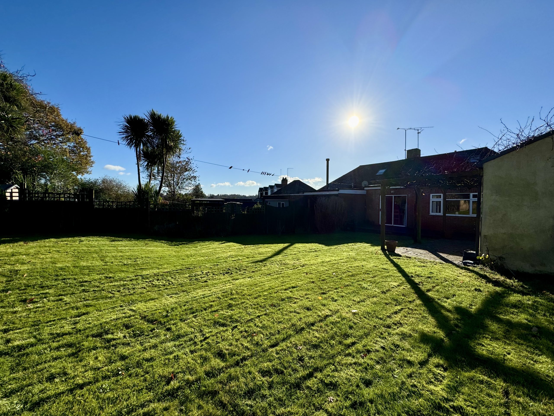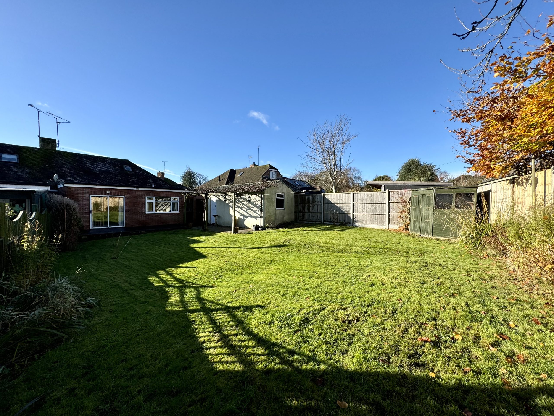Explore Property
Tenure: Freehold
Description
Towers Wills are pleased to offer to market this wonderful and spacious two bedroom plus loft room, semi-detached bungalow, situated in a quiet-cul-de sac in a sought after residential position in West Yeovil. The property briefly comprising; entrance hall, lounge/diner, kitchen, office, utility area, separate w.c, two double bedrooms, loft room, family bathroom, enclosed rear garden, garage and driveway for multiple cars. The property also benefits from NO FORWARD CHAIN.
Entrance Hall
Double glazed door to the front, wooden flooring and radiator.
Lounge/Diner 7.33m x 4.42m
Double glazed patio doors to the garden, feature fireplace, door to kitchen, coved ceiling and radiator.
Kitchen 3.29m x 3.06m
Comprising of a range of wall, base and drawer units, work surfacing with stainless steel sink/drainer, integrated oven, four ring electric hob with cookerhood over, integrated dishwasher, tiled floor, double glazed window to the rear and radiator.
Utility Area 2.27m x 1.49m
Space for fridge freezer, plumbing for washing machine, tiled flooring, wooden door to the rear, internal door to the w.c and double glazed window to the side.
W.C 0.81m x 1.47m
With wash hand basin, w.c, tiled walls and floor.
Bedroom One 3.85m x 3.44m
Double glazed window to the front, laminate flooring, coving ceiling, radiator and fitted wardrobes.
Bedroom Two 3.76m x 3.43m
Double glazed window to the front, laminate flooring, coving ceiling and radiator.
Family Bathroom 1.67m x 2.14m
Suite comprising of white panel bath with shower over, wash hand basin with vanity unit, w.c, tiled floor, tiled walls, wall mounted heated towel rail and extractor fan.
Office 2.42m x 2.80m
Double glazed window to the sider, stairs to the first floor, fitted cupboard, space for desk and radiator.
Loft Room 3.16m x 6.15m
Double glazed skylight to the front, eaves storage space, fitted storage and shower cubicle with electric shower over.
Garage 6.07m x 2.80m
With ‘up and over’ door, window to the rear, work bench, power, light and personal door.
Rear Garden
The rear garden is mainly laid to lawn with a decking area abutting the rear of the property and side gate leading to the front.
Driveway
There is driveway parking to the front.

