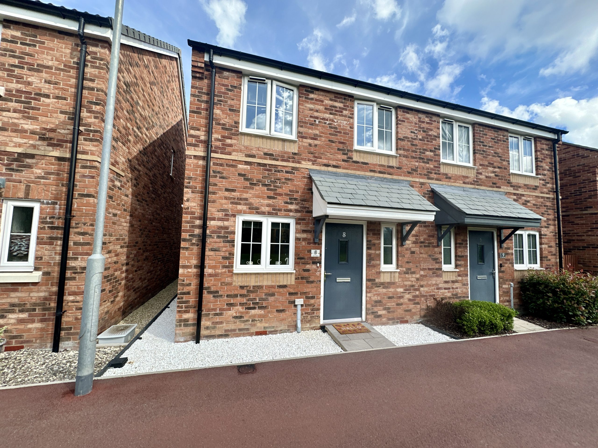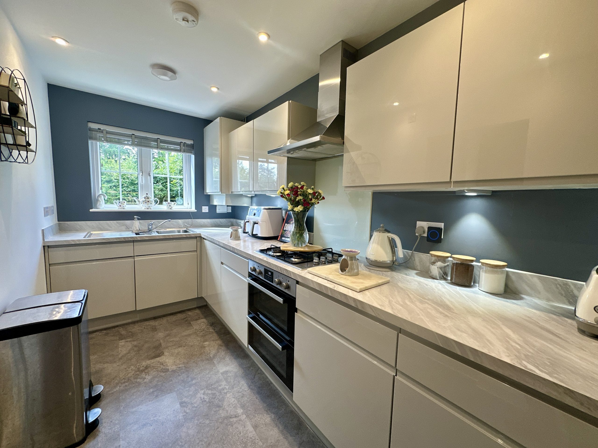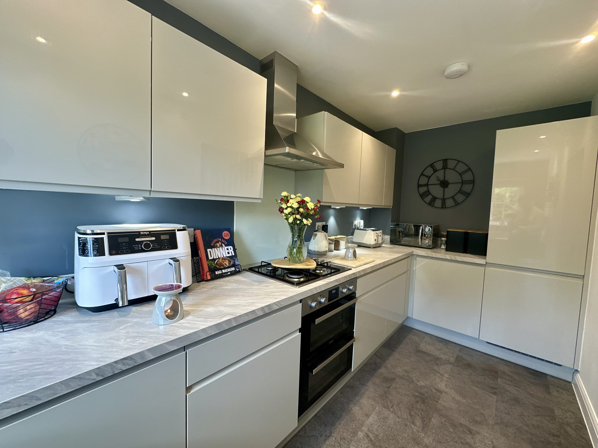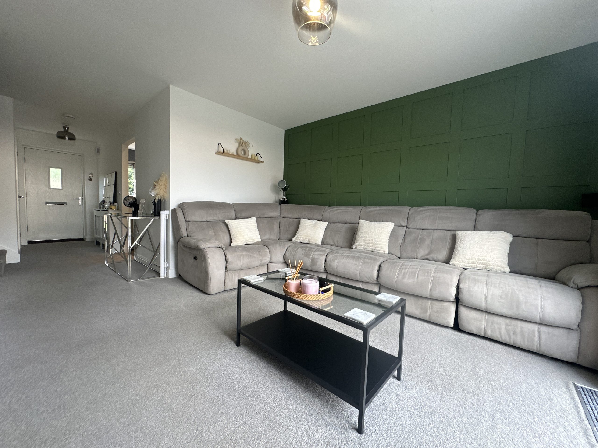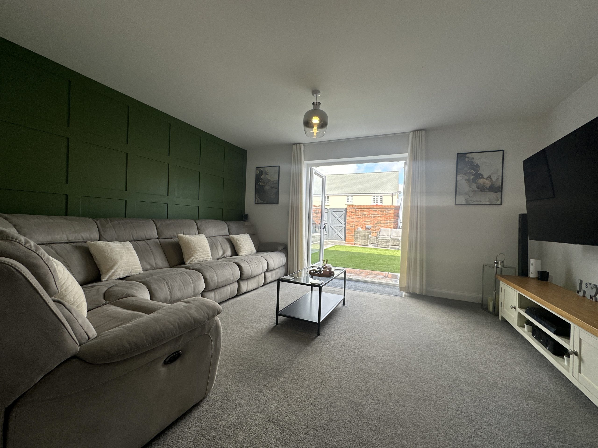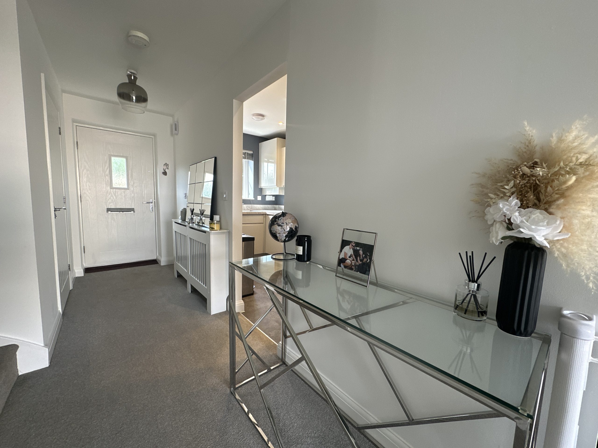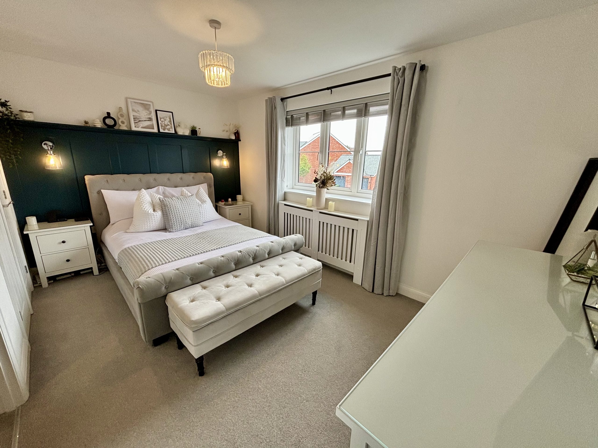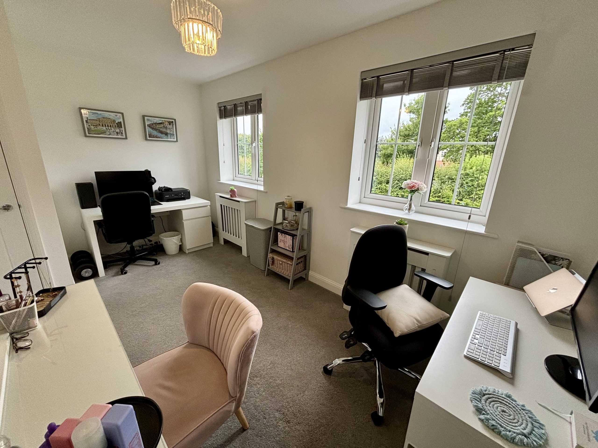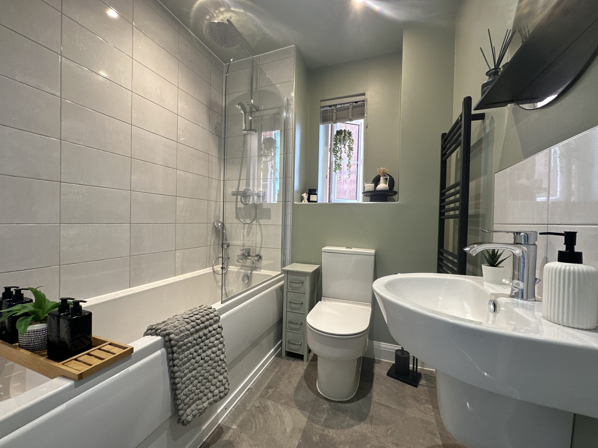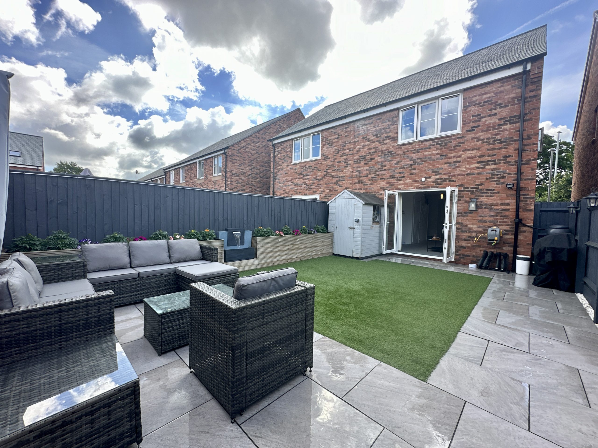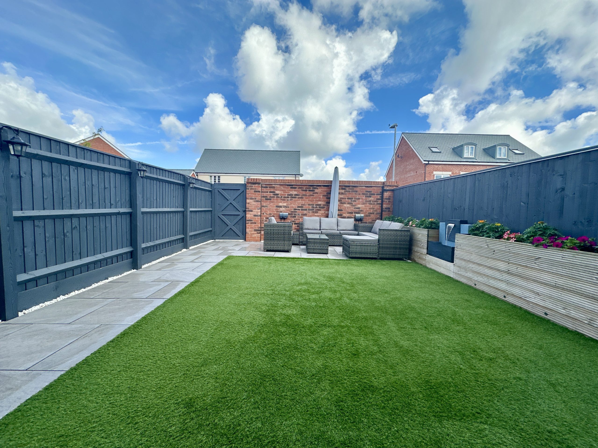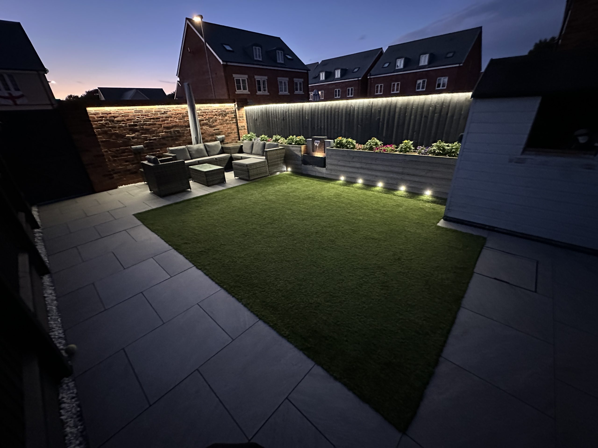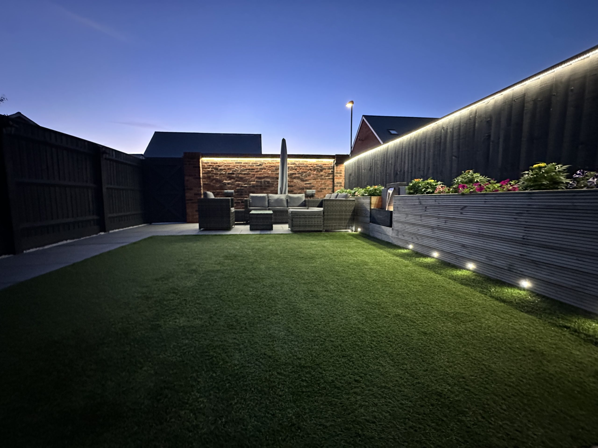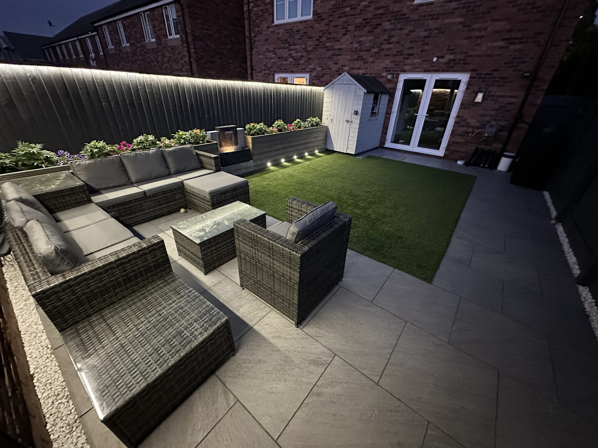Explore Property
Tenure: Freehold
Description
Towers Wills are delighted to bring to market this stunning semi-detached home situated on the Bunford Heights development, Yeovil. New in 2020, the property benefits from circa 6 years remaining building warranty and has several significant cosmetic upgrades, including a delightful rear garden and wood panelling. Internally the property briefly comprises of; lounge area, kitchen, downstairs WC, two double bedrooms and family bathroom. Allocated parking for two vehicles completes this fantastic property.
Entrance Hall
Double glazed door to the front, radiator, stairs to the first floor, under stairs cupboard, door leading to w.c, open doorway to the kitchen and opening to lounge area.
W.C
Double glazed window to the front, radiator, wash hand basin and w.c.
Kitchen 4.35m x 1.93m
Comprising of a range of wall, base and drawer units, work surfacing with stainless steel one and a half bowl sink drainer, double glazed window to the front, gas central heating boiler, integrated gas hob, integrated electric oven with extractor over, under cupboard lighting, integrated washing machine, extractor fan and integrated fridge freezer.
Lounge Area 4.07m x 4.47m
Double glazed French doors to the rear garden and radiator.
First Floor Landing
Includes loft hatch.
Bathroom
Suite comprising bath with mixer tap shower and additional shower over, wash hand basin, w.c, double glazed window to the side, shaver point, full height tiling to bath surround, heated towel rail and extractor fan.
Bedroom One 2.93m x 4.48m – maximum measurements
Double glazed window to the rear, radiator and built-in double wardrobe.
Bedroom Two 3.01m x 4.43m – maximum measurements
Two double glazed windows to the front, built-in cupboard and two radiators.
Gardens
To the front of the property is white stone borders, whilst to the rear, is a porcelain patio with artificial grass, power and light, wooden shed which includes power, outside tap and rear gate to the parking.
Parking
There is allocated parking for two vehicles.
Agents Note
There is a maintenance charge of £25 a month.

