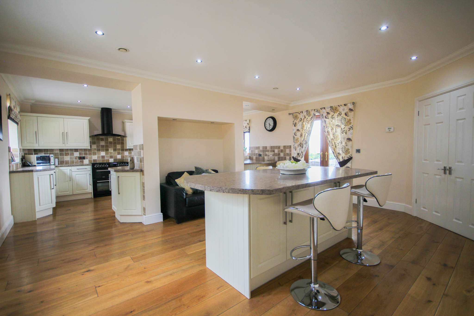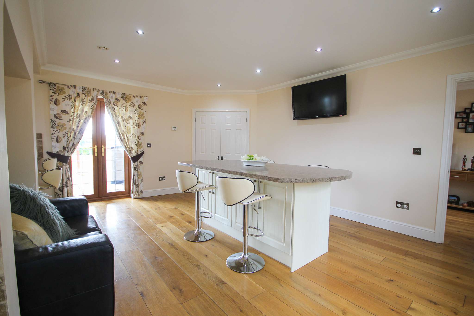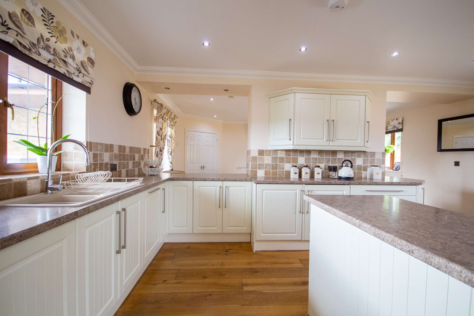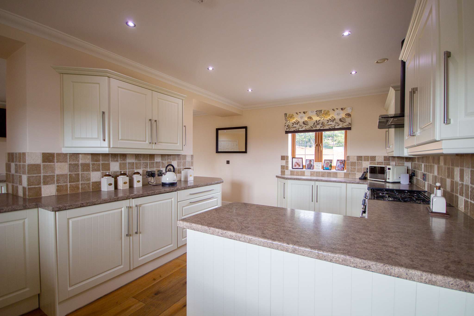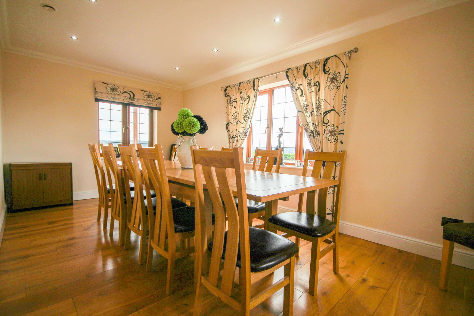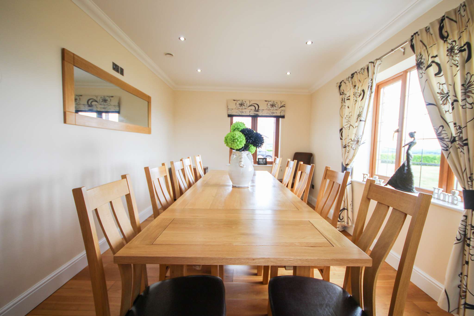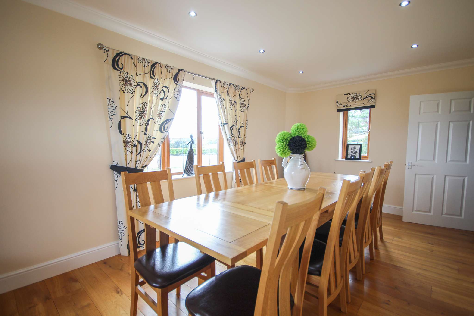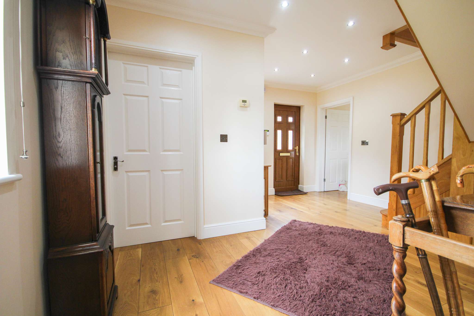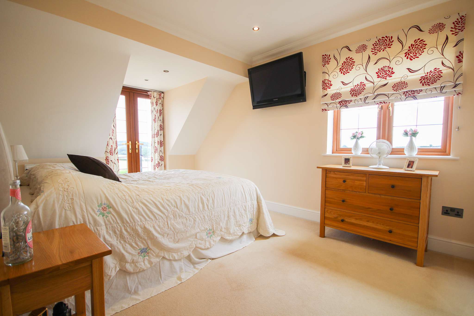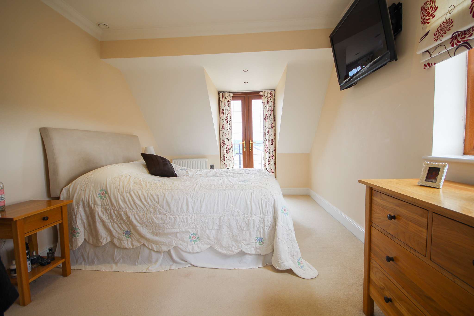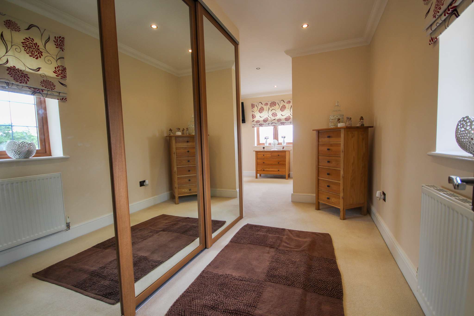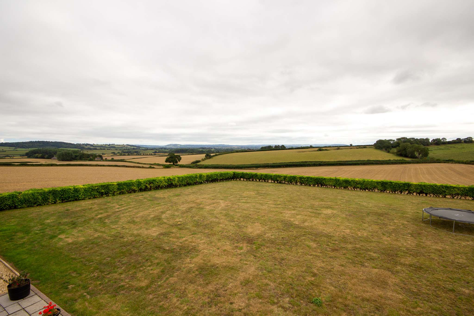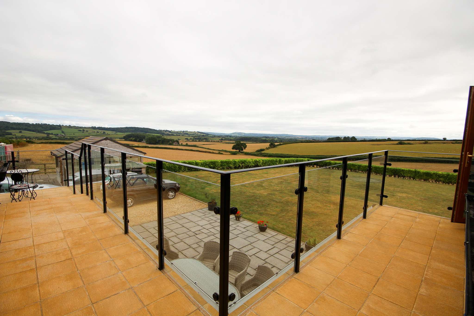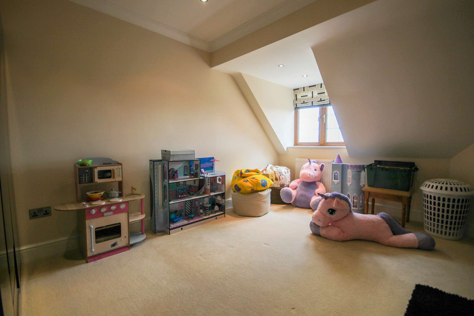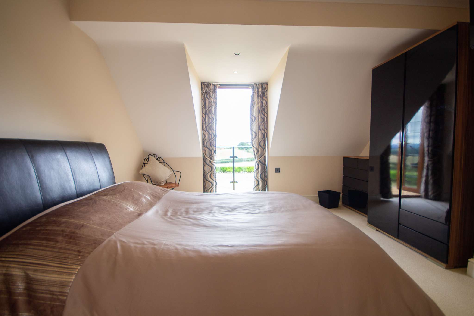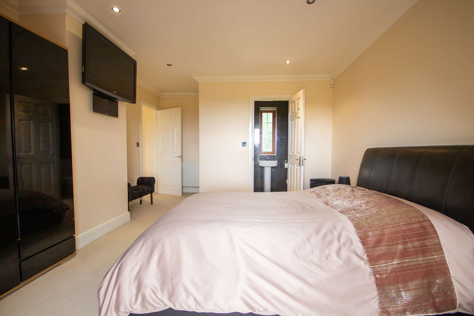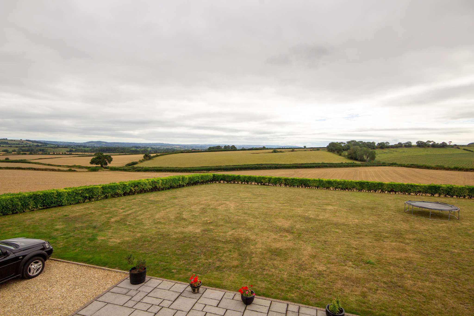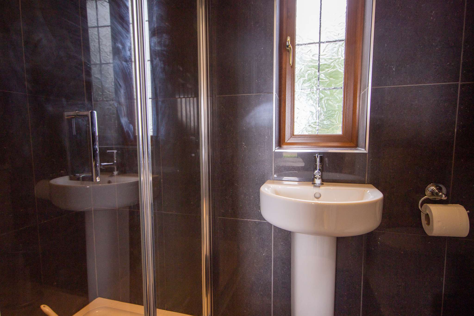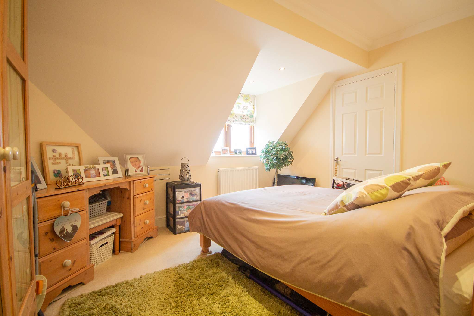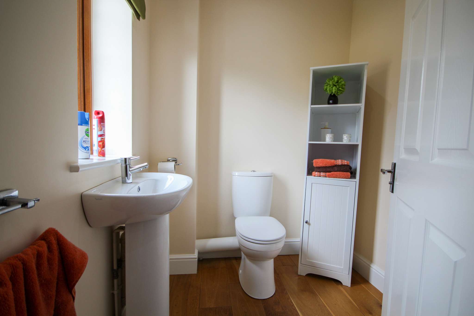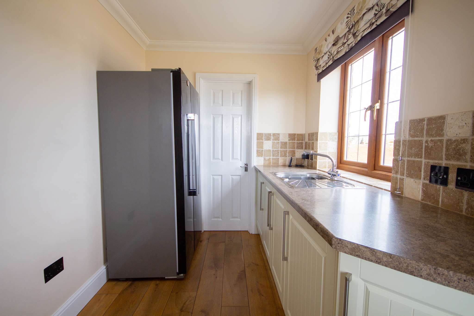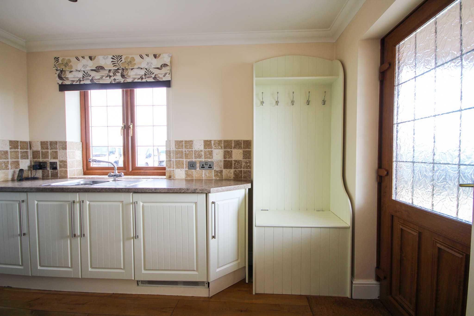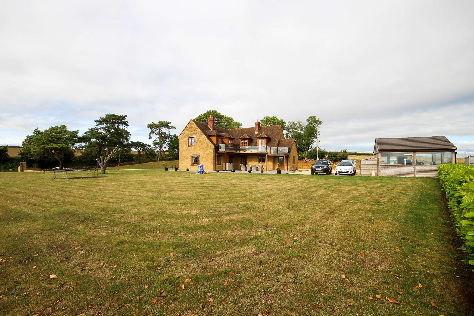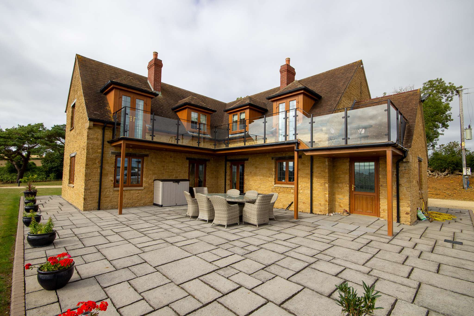Explore Property
Tenure: Freehold
RECEPTION HALL 13'9 max x 14' max
A large reception with hardwood staircase leading to the first floor. Coved ceiling, inset feature ceiling lighting, uPVC double glazed window to the side, uPVC double glazed window to the rear, solid Oak flooring, under floor heating, entry phone system, burglar alarm control panel, doors to under stairs cupboard space, panel doors lead off the entrance hall to
LIVING ROOM: 18'2 x 14'8
A spacious dual aspect family living room with uPVC double glazed window to the side, uPVC double glazed double French doors lead to rear patio area, coved ceiling, inset feature ceiling lighting, solid Oak flooring, large ultra-modern feature 'open fire effect' wall mounted electric fire, under floor heating, double panel doors lead to Kitchen Breakfast room, panel door leads to
DINING ROOM / RECEPTION ROOM TWO: 18'2 x 9'10
Perfect for entertaining with family and friends. A light multi-aspect room with uPVC double glazed windows to the front and both sides, coved ceiling, inset feature ceiling lighting, solid Oak flooring, under floor heating. Panel door leads from the entrance reception hall to
OPEN-PLAN KITCHEN BREAKFAST ROOM: 25'4 maximum x 19'
A large open plan area, offering a multi-aspect family room area. The kitchen area boasts an extensive range of cream-colour Shaker-style country kitchen units comprising stone-effect roll edge laminate work surface, tiled surrounds, inset one and an half sink bowl and drainer unit, mixer tap over, a range of drawers and cupboards under, integrated fridge, freezer and dishwasher, Belling Kensington range-style LPG gas fired double oven with LPG gas fired hob, wall mounted cooker hood extractor fan over, under unit lighting, a range of matching wall-mounted cupboards, concealed ambient lighting, coved ceiling, inset feature ceiling lighting, uPVC double glazed window to the front enjoying extensive countryside views, solid Oak flooring, under floor heating, large island breakfast unit with storage cupboards under, second breakfast bar, solid Oak flooring, uPVC double glazed double French doors to the front enjoying extensive countryside views, uPVC double glazed window to the rear, double panel doors lead back to living room/reception room one. Entrance from the Kitchen Breakfast room leads to
UTILITY ROOM: 7'7 max x 12' max
Coved ceiling, inset feature ceiling lighting, uPVC double glazed window to the side enjoying extensive countryside views, stone-effect roll edge laminated work surface, tiled surrounds, inset stainless steel sink bowl with drainer unit and mixer tap over, a range of cupboards under, integrated washing machine, coved ceiling, inset feature ceiling lighting, solid Oak flooring, under floor heating, space for large upright fridge freezer, panel door leads to
WALK IN AIRING CUPBOARD:
Wall mounted LPG fired central heating boiler, separate Premier Plus water tank, uPVC double glazed window to the rear, solid Oak flooring. Panel door leads from the
Entrance Reception Hall to
DOWNSTAIRS WC:
A white suite comprising low level WC, pedestal wash basin, inset feature ceiling lighting, extractor fan, uPVC double glazed window to the rear. Hardwood stair case rises from the entrance reception hall to the
FIRST FLOOR LANDING:
A huge landing area enjoying coved ceiling, inset feature ceiling lighting, two radiators, moulded skirting boards and architraves, uPVC double glazed window to the side, uPVC double glazed window to the rear, hatch to loft space, panel doors lead off the first floor landing to
MASTER BEDROOM: 21'1 max x 15'5 max
A large double bedroom enjoying a light dual aspect with uPVC double glazed window to the rear enjoying extensive countryside views, uPVC double glazed double French doors to the rear, enjoying extensive countryside views, giving access to first floor balcony and sun terrace. Coved ceiling, inset feature ceiling lighting, two radiators, full height mirrored sliding doors lead to generous built-in wardrobe cupboard space, panel door leads to
EN-SUITE SHOWER ROOM:
A modern fitted white suite comprising fitted low level WC with side cupboards, wall mounted wash basin with cupboards under, inset feature ceiling lighting, tiled walls, large glazed shower cubicle with wall mounted mains shower over, tiled surrounds, extractor fan, uPVC double glazed window to the side.
BEDROOM TWO: 18'2 x 12'3 max
Another generous double bedroom with coved ceiling, inset feature ceiling lighting, radiator, uPVC double glazed double French doors lead to the rear, enjoying extensive countryside views and leading to first floor balcony sun terrace. Panel door leads to
EN-SUITE SHOWER ROOM:
A white suite comprising pedestal wash basin, low level WC with side cupboards, wall mounted chrome heated towel rail, tiled walls, fitted glazed shower cubicle with wall mounted mains shower over, tiled surrounds, inset feature ceiling lighting, extractor fan, uPVC double glazed window to the rear.
BEDROOM THREE: 12'8 x 10'3
A third double bedroom with coved ceiling, inset feature ceiling lighting, radiator, uPVC double glazed window to the rear enjoying extensive countryside views, panel door leads to built in wardrobe cupboard space.
BEDROOM FOUR: 14'6 x 12'3
A fourth double bedroom with coved ceiling, inset feature ceiling lighting, radiator, uPVC double glazed window to the rear enjoying extensive countryside views.
BATHROOM:
A fitted modern white suite comprising fitted low level WC, wash basin with work surface, cupboards under, wall mounted chrome heated towel rail, tiled walls, panelled bath with glazed shower screen and wall mounted mains shower over, inset feature ceiling lighting, tiled walls, uPVC double glazed windows to the side and rear, inset feature ceiling lighting, illuminated mirror.
OUTSIDE: FIRST FLOOR BALCONY SUN TERRACE VIEWING PLATFORM:
Entrances to exterior first floor balcony / sun terrace come from Bedroom one and bedroom two and join the two rooms via this balcony. Paved first floor seating patio area and sunbathing area. Wrought iron and glazed balustrade.
LUXURY NATURAL HAM STONE DETACHED HOUSE! EXTENSIVE COUNTRYSIDE VIEWS! APRX 1.5 ACRES OF GROOMED GARDENS ON A FLAT PLOT! PLANNING PERMISSION FOR OUTBUILDING AND DETACHED BUNGALOW! LARGE 2680 SQUARE FEET ACCOMMODATION! GRAND GATED ENTRANCE WITH DRIVEWAY AND EXTENSIVE PARKING FOR MULTIPLE VEHICLES! Situated in a choice, raised, rural location between Sherborne and Yeovil (in a Sherborne postcode) on the Somerset Dorset borders, this huge, luxury family home is really second-to-none. Boasting a first floor external balcony and sun terrace that takes in extensive countryside views with a southerly and westerly aspect - this property enjoys a good degree of sunshine and some lovely sunsets. Finished to an extraordinarily high standard throughout, this home boasts under floor heating and LPG fired central heating and cooking as well as luxury kitchen units and bathroom suites. The house boasts three sizeable reception rooms, a large reception hallway and four double bedrooms with two en-suite shower rooms. It benefits from the remainder of an NHBC. This substantial home also has planning permission for a large, detached garage workshop/outbuilding and a detached two bedroom bungalow.




