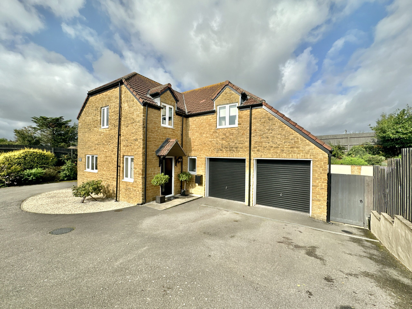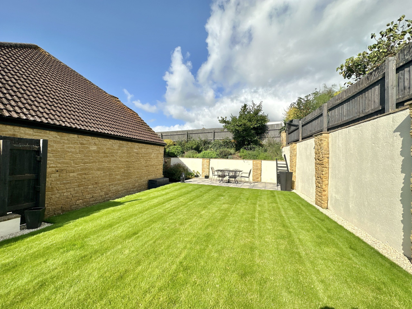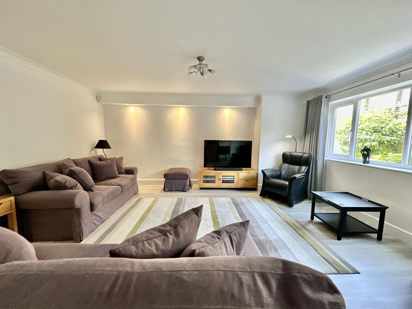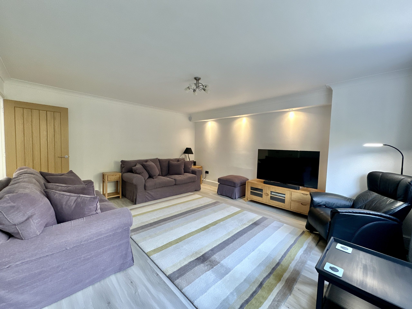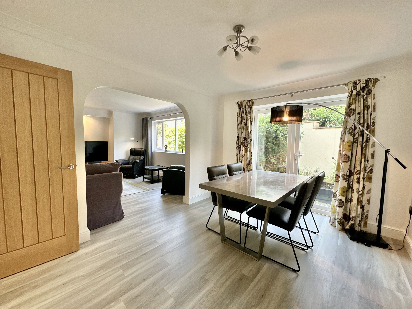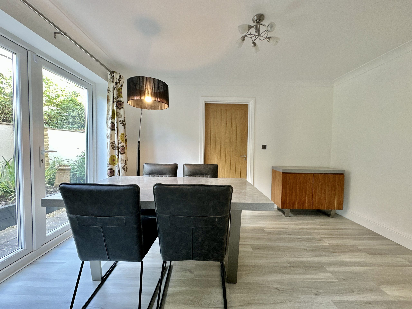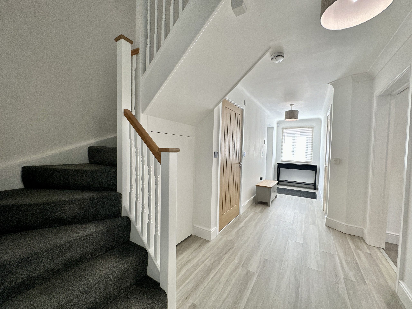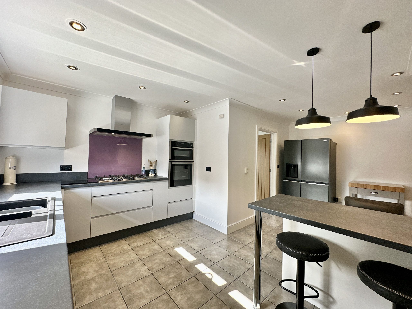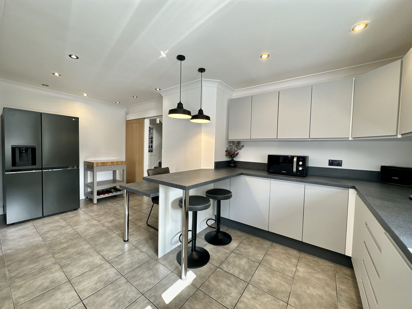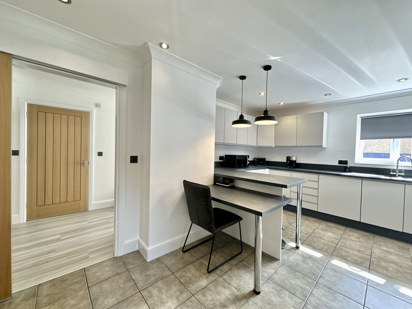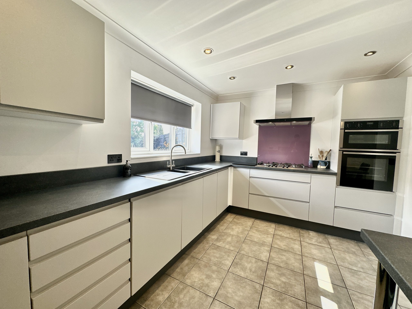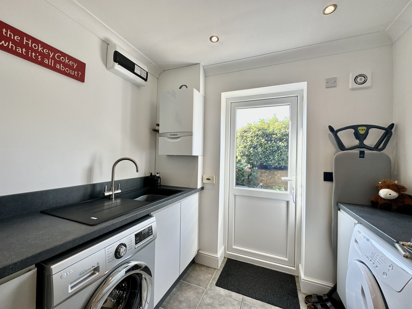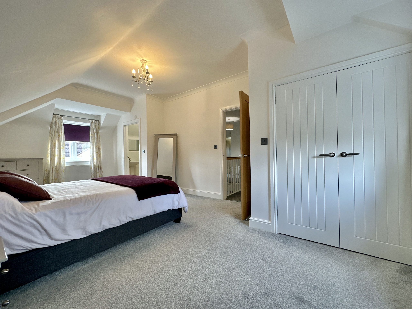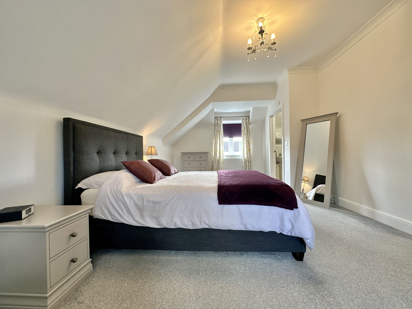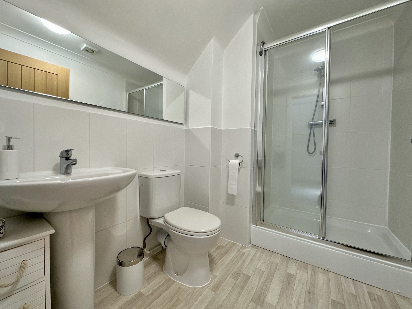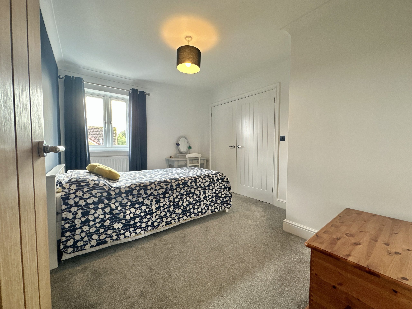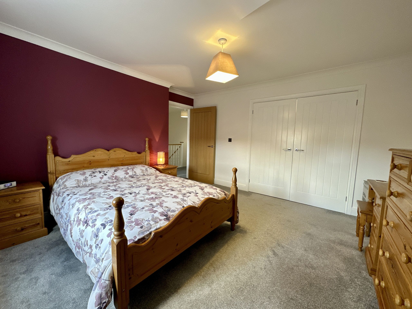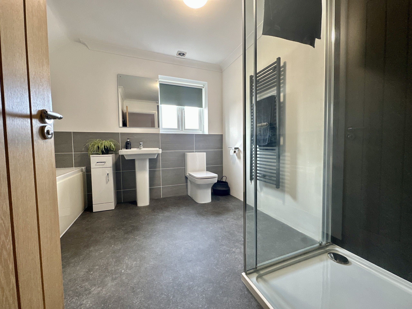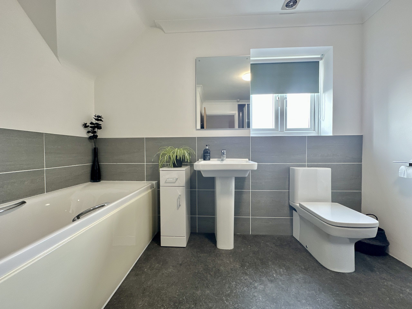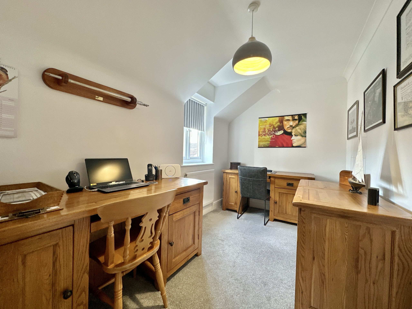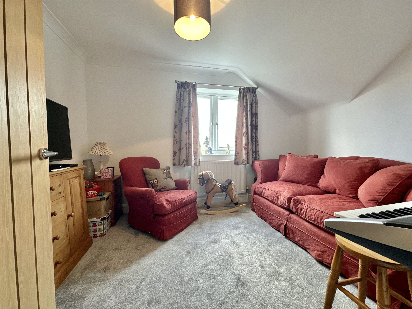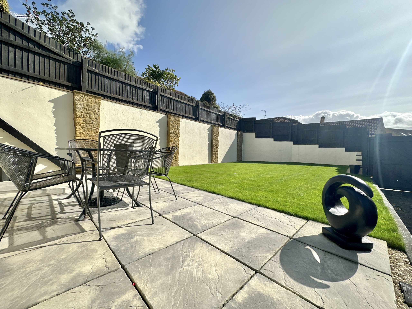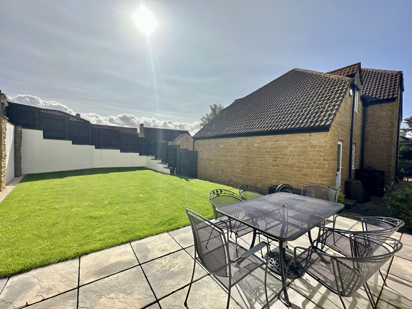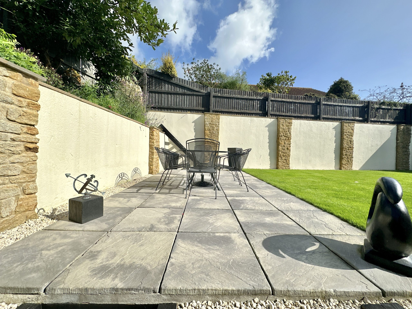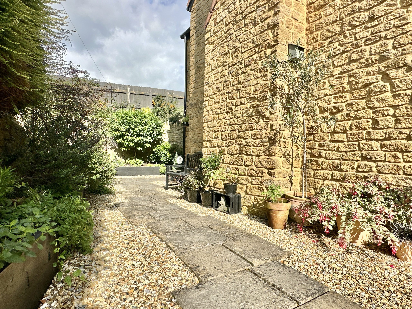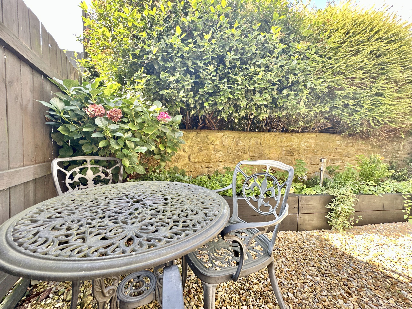Explore Property
Tenure: Freehold
Description
Towers Wills welcome to the market this recently renovated, five bedroom detached family home, situated in a setback private position, yet walking distance of the village centre. The property briefly comprises; reception hallway, cloakroom w.c, living room, dining room, modern re-fitted kitchen/breakfast room, utility room, five bedrooms, en-suite, modern re-fitted bathroom, parking for two vehicles and private garden.
Hallway
A light and spacious reception area with door and window to the front, cloakroom cupboard, under stairs storage cupboard and stairs rise to the first floor.
Cloakroom/W.C
Comprising wash hand basin with vanity unit under, w.c, window to the front and extractor fan.
Living Room
A spacious family living area with window to the rear aspect with open archway to the dining room.
Dining Room
A perfect area for entertaining with family and friends; with French doors opening to the rear garden, integral door through to the garage and large archway opening to the living room.
Kitchen/Breakfast Room
A modern recently re-fitted kitchen comprising of a range of wall, base and drawer units, work surfacing with inset sink/drainer, integral Neff appliances including double oven, five burner gas hob with cookerhood over and dishwasher, breakfast bar, window to the front, tiled flooring, space for American style fridge/freezer and door to utility room.
Utility Room
With continuation of matching wall and base units, work surfacing with sink/drainer, wall mounted gas fired central heating boiler, tiled floor, double glazed window and door to the side.
First Floor Landing
Stairs from reception hallway, airing cupboard and loft access.
Master Bedroom
A spacious dual aspect master bedroom with built-in double wardrobe, radiator and door to en-suite.
En-suite
Comprising of double shower cubicle, wash hand basin, w.c, extractor fan and heated towel rail.
Bedroom Two
Window to the rear, built-in double wardrobe and radiator.
Bedroom Three
Window to the front, built-in wardrobe and radiator.
Bedroom Four
Window to the rear and radiator.
Bedroom Five
Window to the side and radiator.
Bathroom
A modern re-fitted suite comprising of bath, sperate shower cubicle, wash hand basin with vanity unit, w.c, tiling, double glazed window to the side and heated towel rail.
Double Integral Garage
With two ‘up and over’ doors, personal door to the rear garden, power, light, window to the rear, plastered and painted walls/ceiling with integral door to the dining room; offering further potential (subject to planning) for additional living space if required.
Driveway
There is driveway parking for two vehicles.
Rear Garden
A wrap-around garden, the majority of garden enjoying a good degree of privacy and sunshine, being laid to lawn with patio area, raised stocked stone walled borders, gated side access, outside light and outside tap.
Location
South Petherton is a small market town with thriving community set in outstanding natural countryside, just 1 mile from the A303; perfect for commuting. Yeovil town is some 10 miles distant with Taunton being approximately 18 miles away. There are local amenities including; good shopping facilities, two local schools, library, restaurant/inn, mobile bank, post office, selection of Churches, Drs surgery, vets, chemist, tennis club, bowling club, bus service and South Petherton hospital and St Davids Hall is well known for folk music venue and hosts fortnightly film shows.

