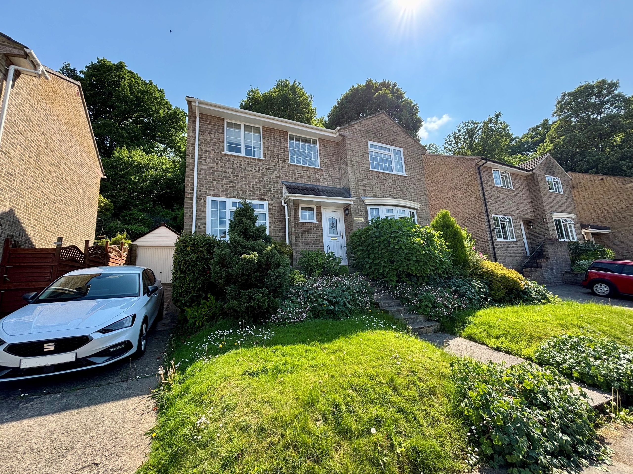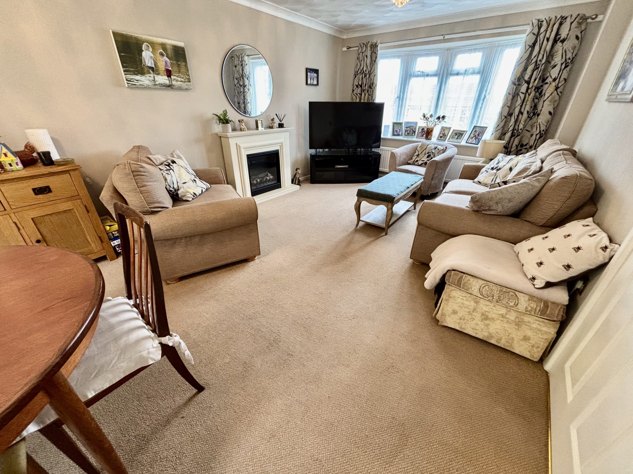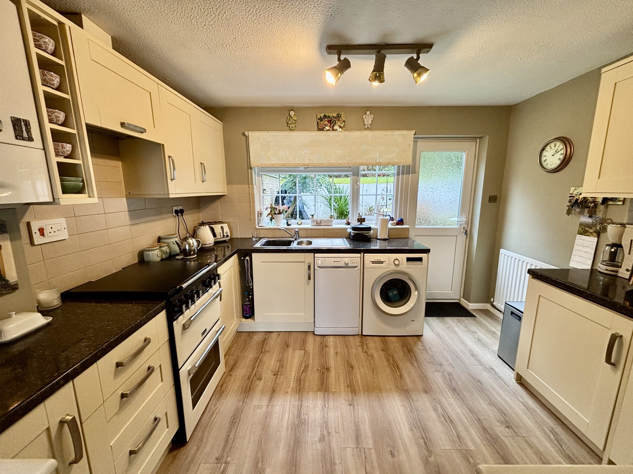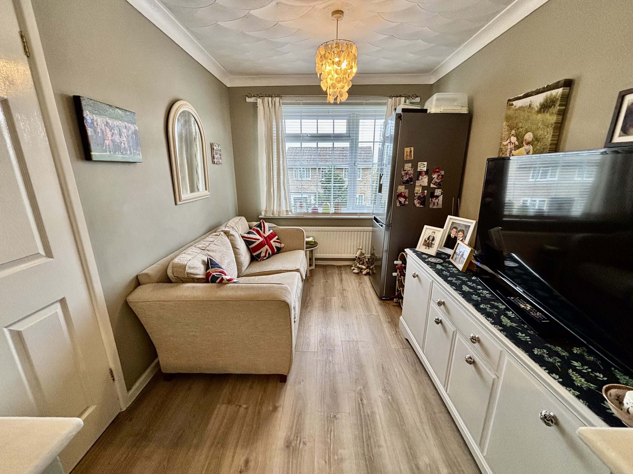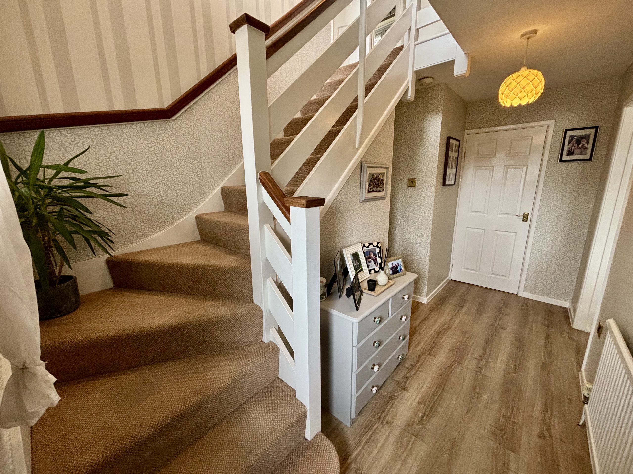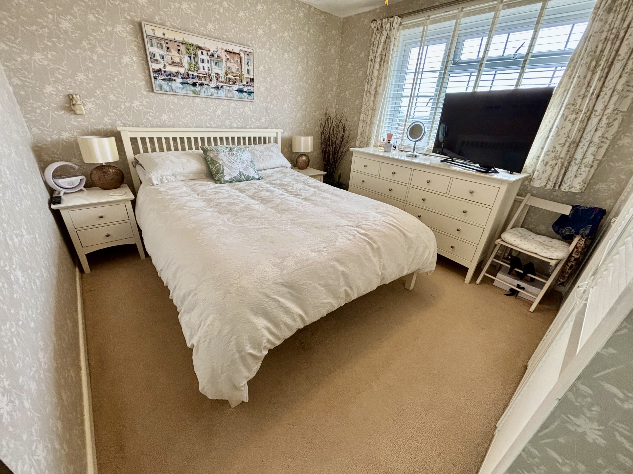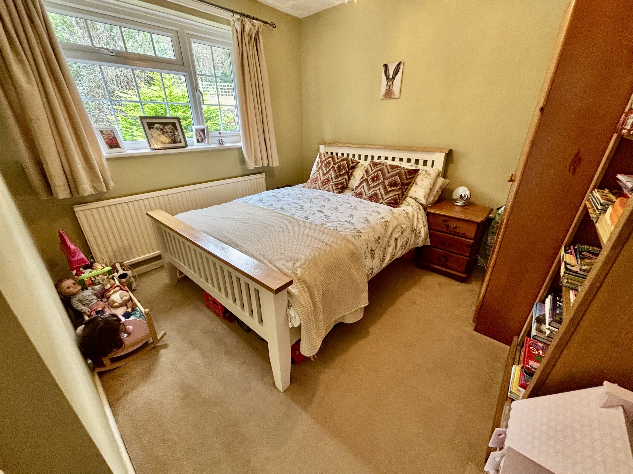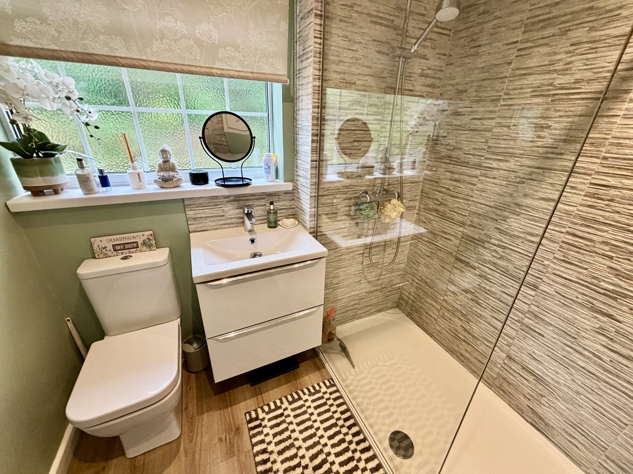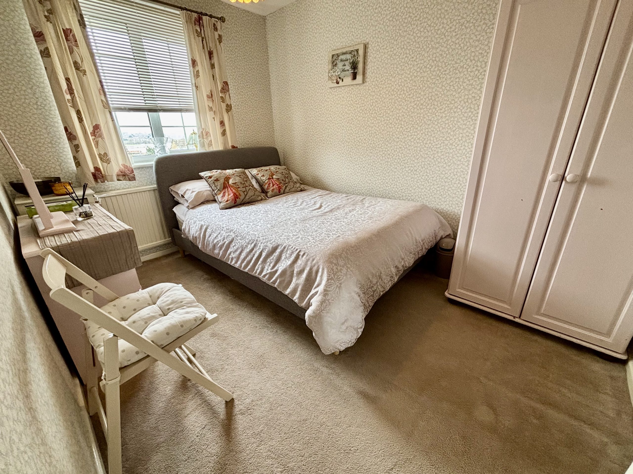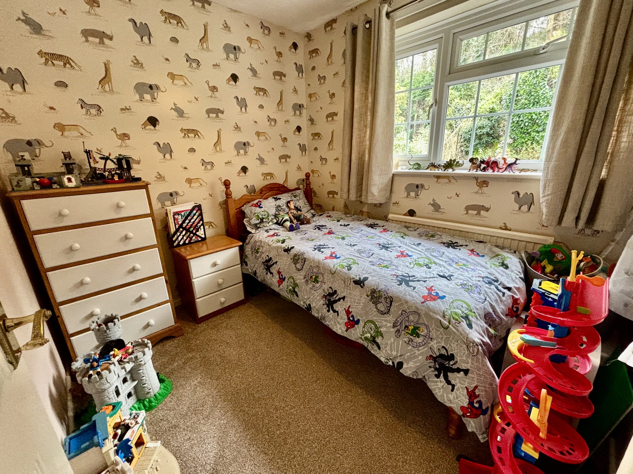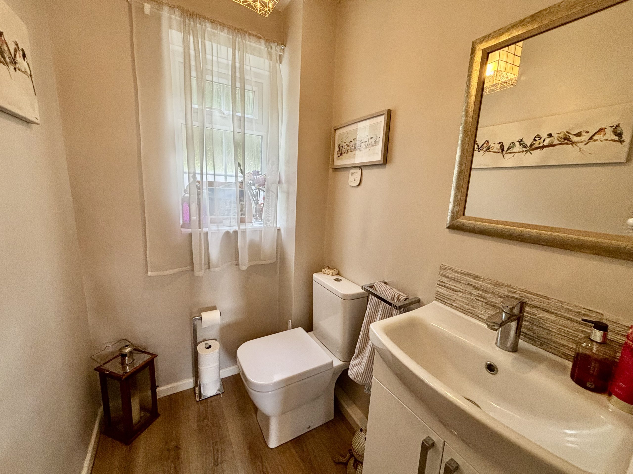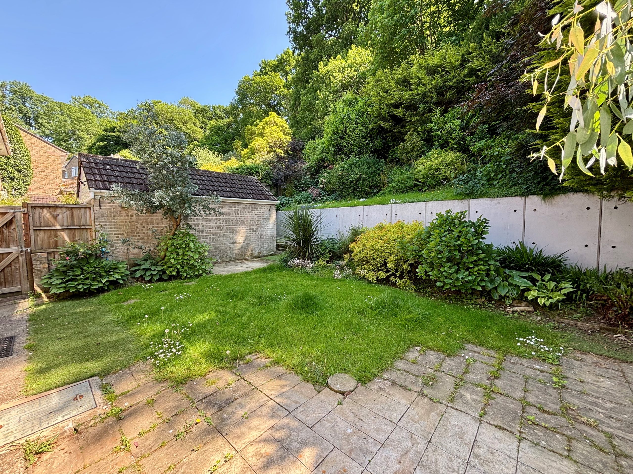Explore Property
Tenure: Freehold
Description
Towers Wills are pleased to present this detached family home situated in a desirable cul-de-sac location. The property benefits from; ample driveway parking, garage, downstairs WC, lounge/diner, kitchen/breakfast area, four bedrooms, shower room and a delightful rear garden that backs onto woodland.
Entrance Hall
Double glazed door and window to front, radiator and understairs cupboard.
Lounge/Diner 6.48m x 3.49m
Double glazed window to front, double glazed French doors to rear garden, double glazed window to rear and radiator.
Downstairs W.C.
Double glazed window to rear, W.C and wash hand basin.
Kitchen Area 2.73m max x 3.47m
Double glazed window and door to rear, radiator, space for cooker with gas and electric supply and extractor hood over, space for washing machine, space for slim line dishwasher, 1 ½ bowl stainless steel sink/drainer, gas boiler and archway to the breakfast/living area.
Breakfast/Living Area 3.05m x 2.43m
Double glazed window to front and radiator.
First Floor Landing
Double glazed window to front, radiator, loft hatch and airing cupboard.
Shower Room
Double glazed window to rear, heated towel rail, W.C, wash hand basin, low level shower and extractor fan.
Bedroom One 3.15m x 3.59m – maximum measurements
Double glazed window to front, radiator and fitted double wardrobes.
Bedroom Two 3.04m x 3.60m – maximum measurements
Double glazed window to rear and radiator.
Bedroom Three 3.32m x 2.45m
Double glazed window to front and radiator.
Bedroom Four 2.31m x 2.62m – maximum measurements
Double glazed window to rear, radiator and built in cupboard.
Outside
The front of the property is largely laid to lawn with steps leading to front door, planted beds, driveway to side offering parking for three vehicles in front of garage and side gate access to rear garden.
Rear Garden
The rear garden is set over two levels with lawn area, patio, outside tap, planted beds and side gate.
Garage 4.96m x 2.51m
Up and over door to front, power and light.

