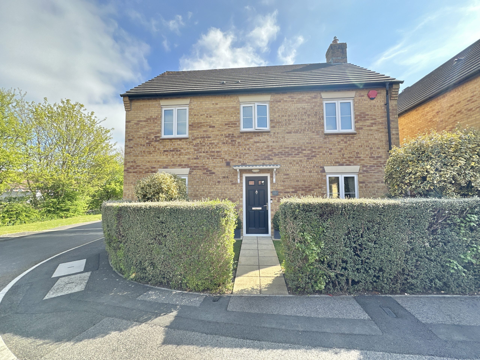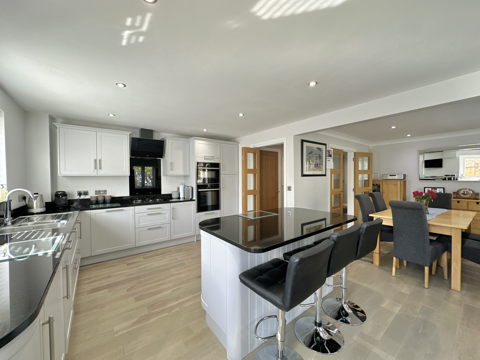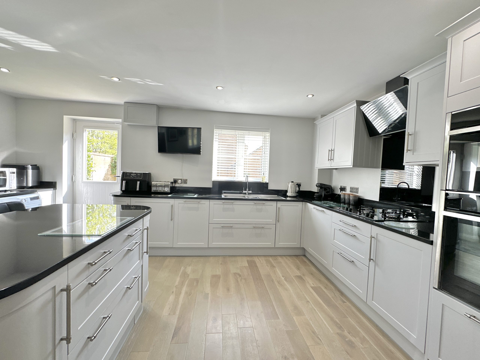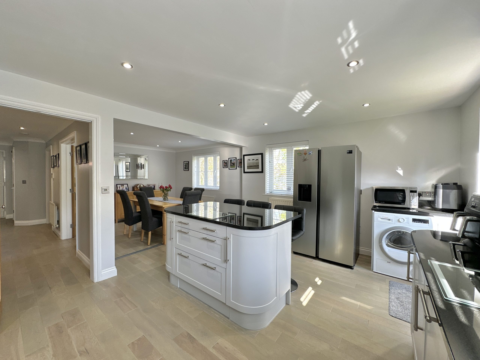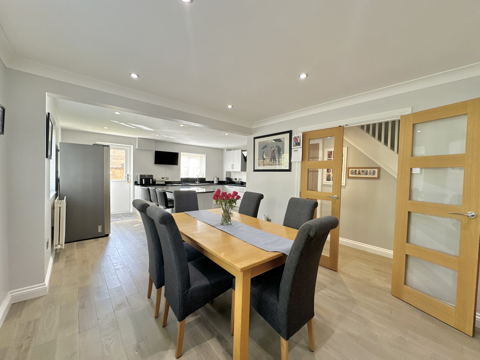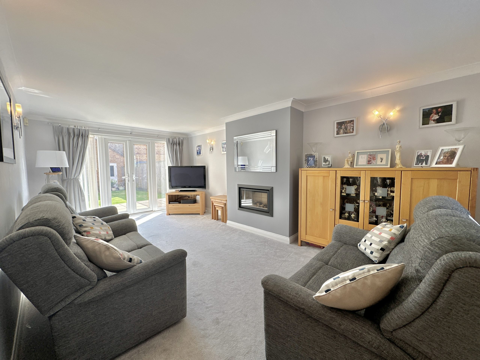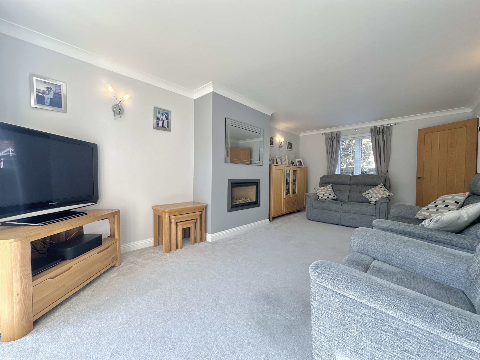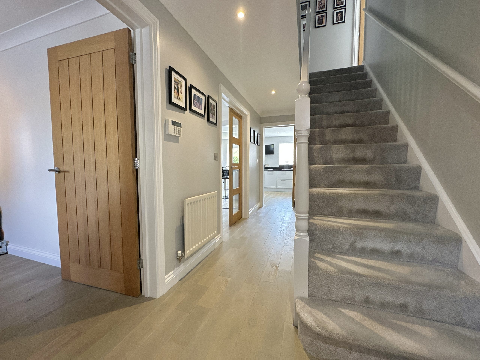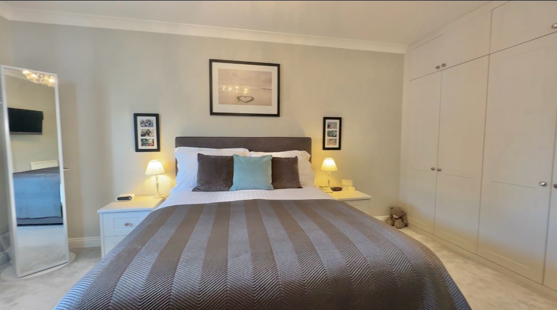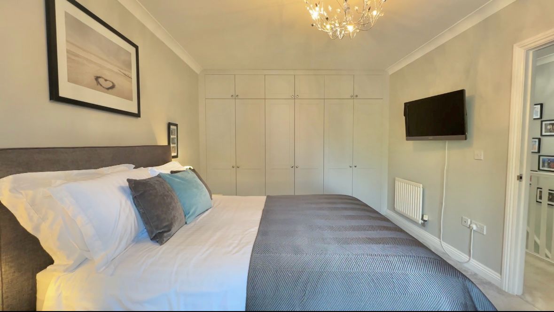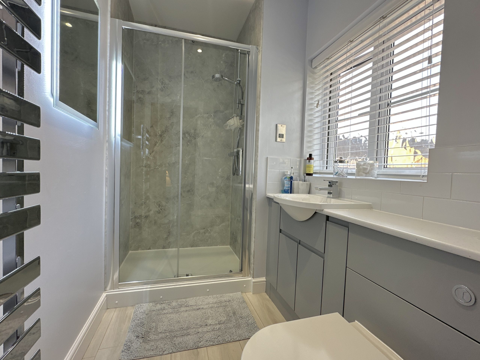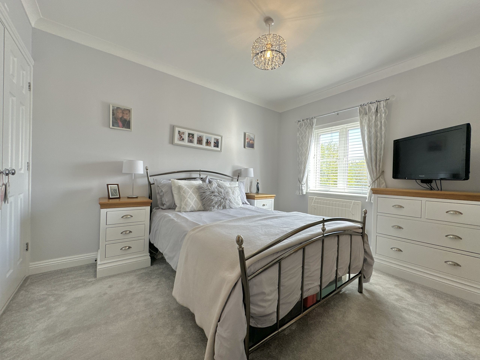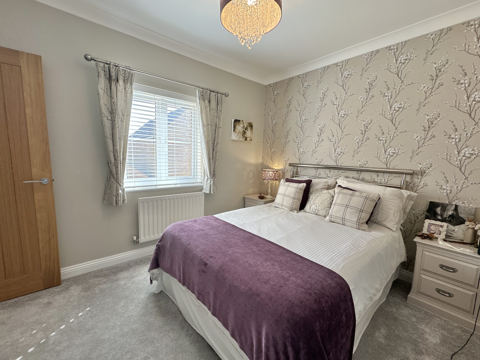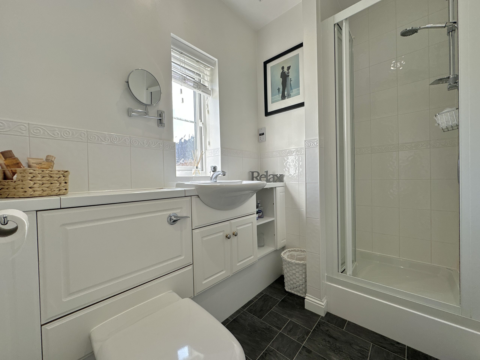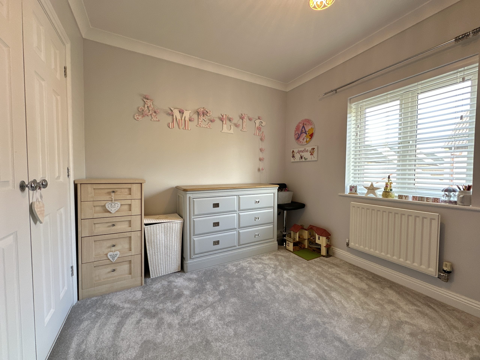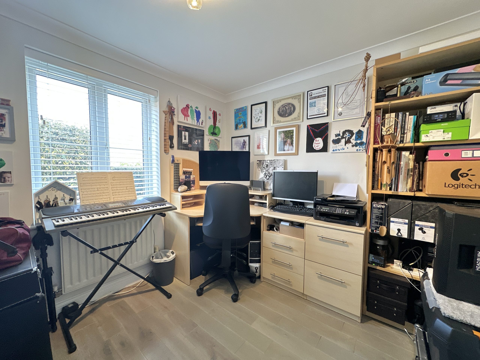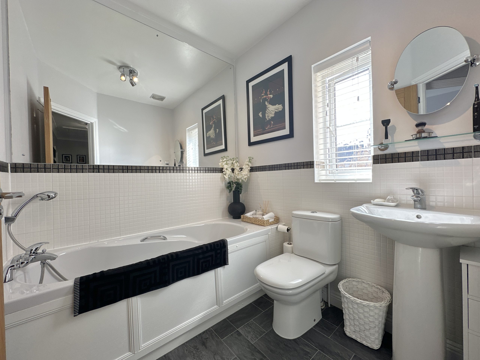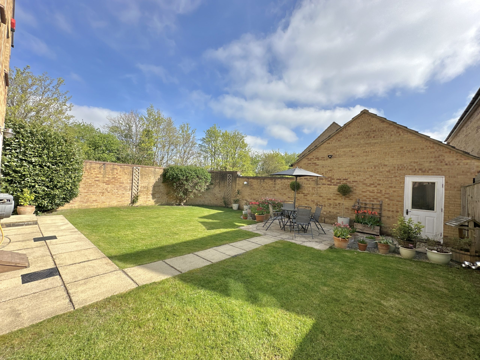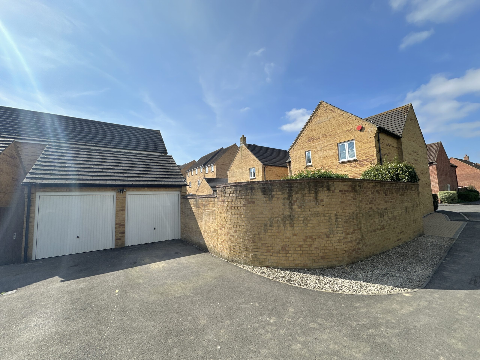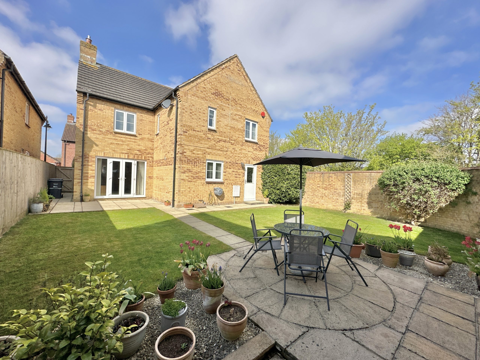Explore Property
Tenure: Freehold
Description
Towers Wills welcome to the market this exceptionally spacious detached family home, where internal inspection is strongly advised to fully appreciate this beautiful home. The property offers a large open plan kitchen/diner; perfect for entertaining, separate living room, study, four double bedrooms, two en-suites, family bathroom, double garage, driveway and rear garden.
Reception Hallway
Double glazed door to the front, radiator and under stairs storage cupboard.
Cloakroom
Comprising wash hand basin, w.c, radiator, tiling and extractor fan.
Living Room
A spacious dual aspect family living area with double glazed window to the front, double glazed patio doors to the rear, gas fireplace and two radiators.
Study
With double glazed window to the front and radiator.
Kitchen/Diner
A perfect area for entertaining with family and friends; this large open plan area with fully fitted kitchen comprising of a range of wall, base and drawer units, granite work surfacing with stainless steel sink/drainer, integrated double electric Neff oven, integrated four-ring gas Zanussi hob with cookerhood over, space for American style fridge/freezer, integrated dishwasher, integrated washing machine, space for tumble dryer, central island with granite worktop and base units under, radiator, double glazed window to the rear, double glazed door to the rear garden and being open plan to the dining area.
Dining Area
With ample room for table and chairs, double glazed window to the side, radiator and glazed double doors to the hallway.
First Foor Landing
With stairs from reception hallway, loft access with pull-down ladder and upgraded loft insulation and stoarge on stilts (as to not interfere with loft insulation).
Bedroom One
Double glazed window to the front, fitted Sharps wardrobes, radiator and door to recently re-fitted en-suite.
En-suite
Comprising of double shower cubicle, wash hand basin, w.c, heated towel rail, part tiled, extractor fan and double glazed window to the front.
Bedroom Two
Double glazed window to the rear, double built-in wardrobe, radiator and door to en-suite.
En-suite
Comprising shower cubicle, wash hand basin, w.c, double glazed window to the rear, radiator, extractor fan and part tiled.
Bedroom Three
Double glazed window to the rear, radiator and double built-in wardrobe.
Bedroom Four
Double glazed window to the front, radiator and double built-in wardrobe.
Bathroom
Suite comprising of bath with mixer handset, w.c, wash hand basin, extractor fan and double glazed window to the side.
Outside
To the rear of the property is a double width driveway providing off road parking, in turn leading to the detached double garage.
Detached Double Garage
With two 'up and over' doors, power, light and a gate to the side of the garage provides access to the perimeter, offering additional storage for bins etc and leads to the rear garden.
Rear Garden
Enjoying a good degree of privacy with patio areas; perfect for summer entertaining, area laid to lawn and gated rear access.

