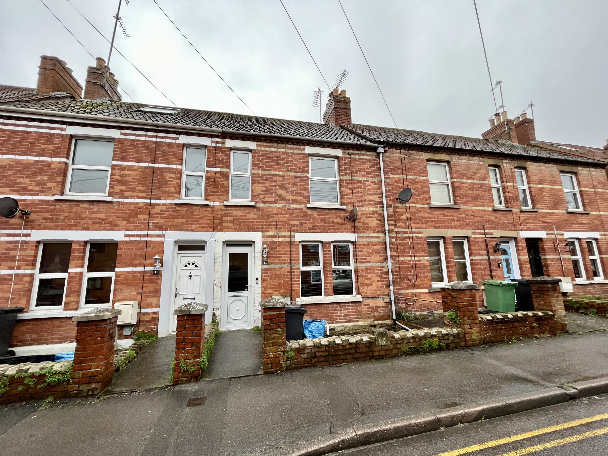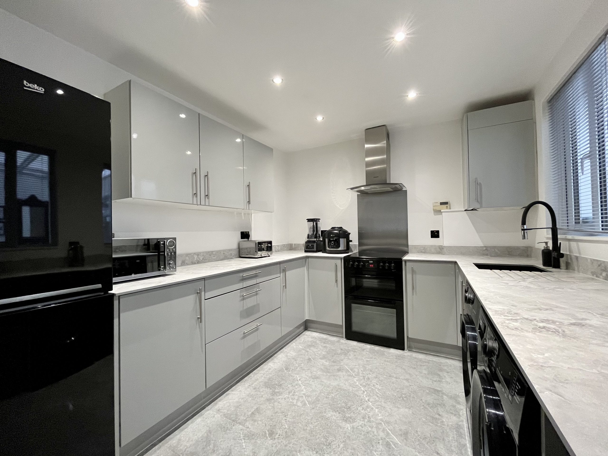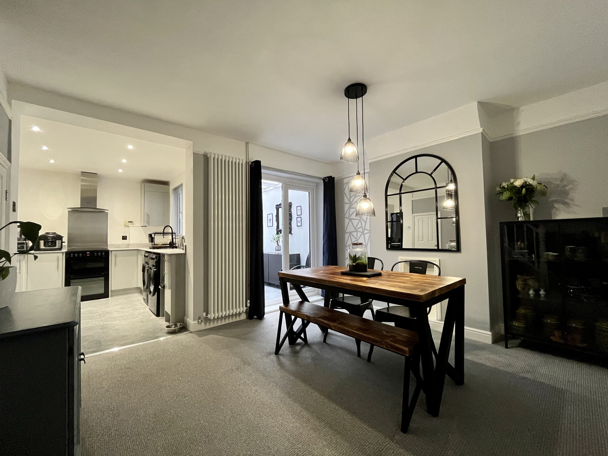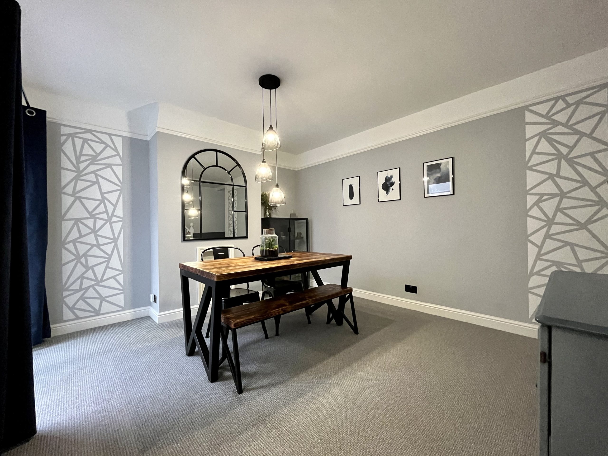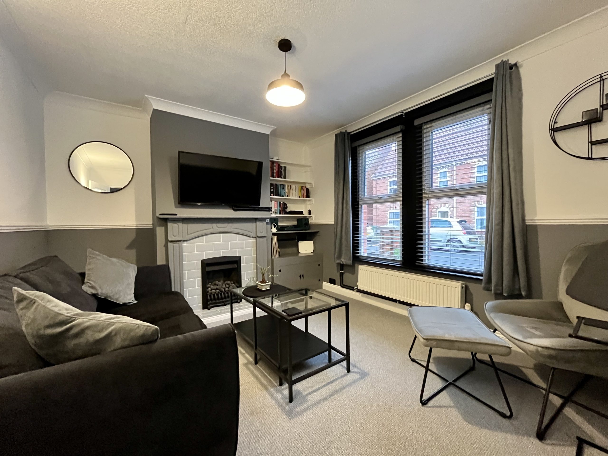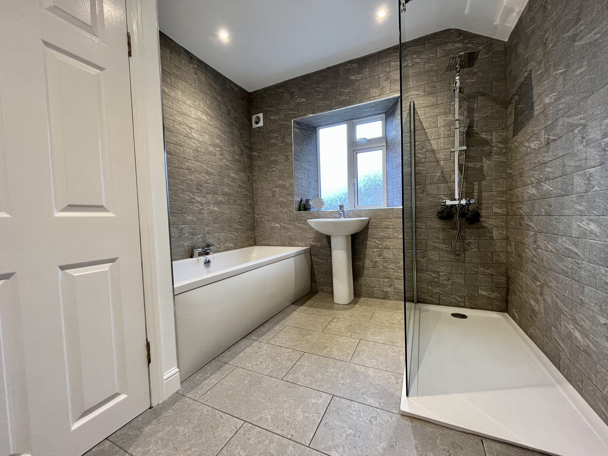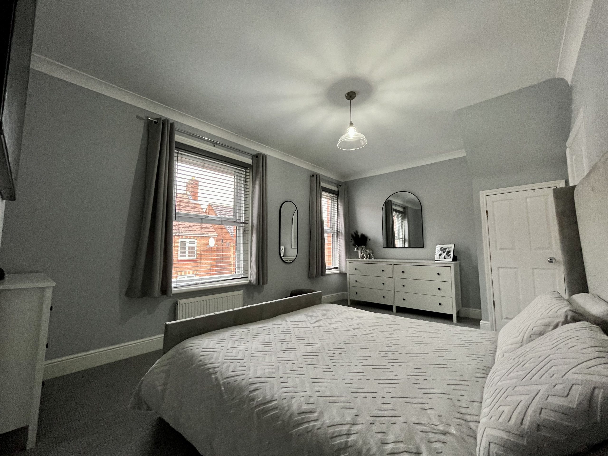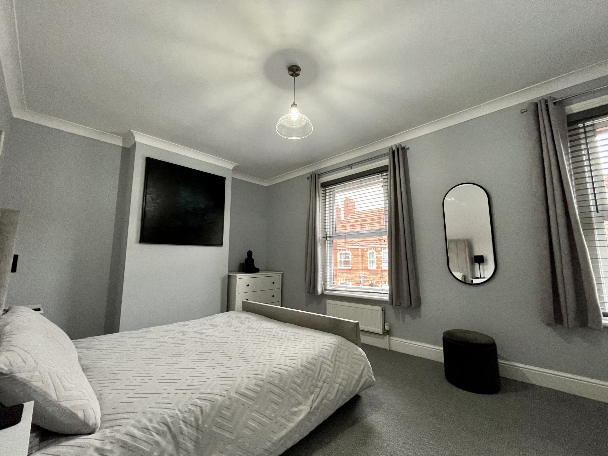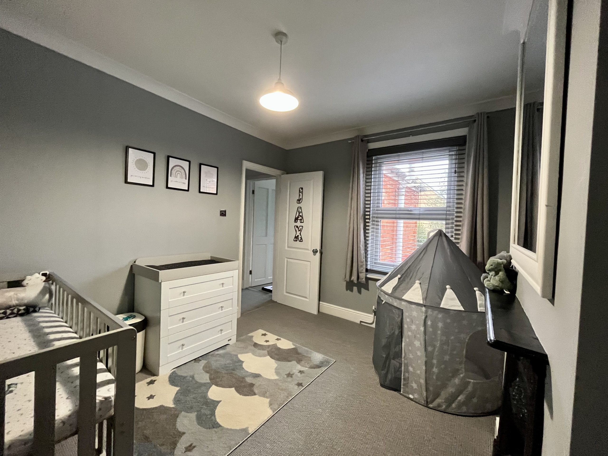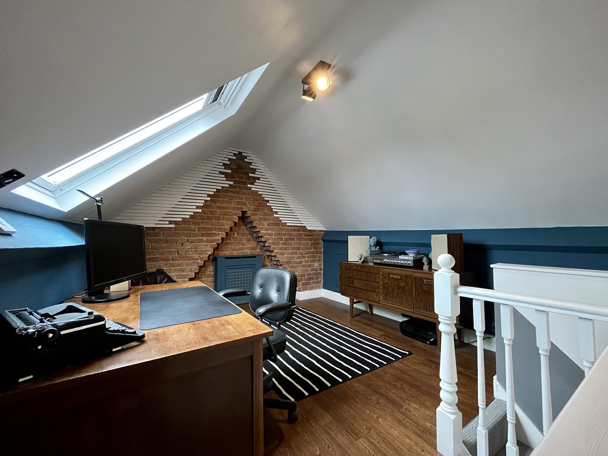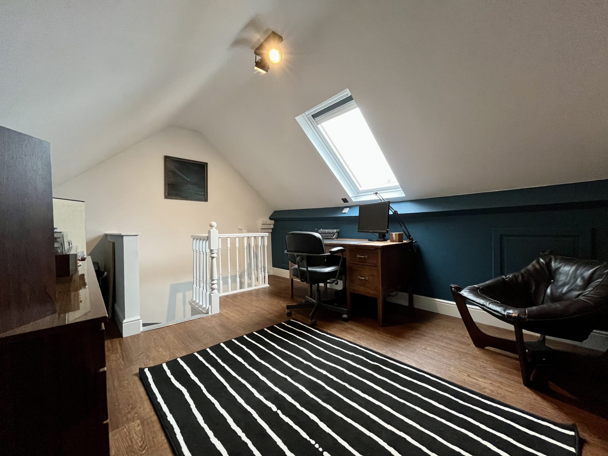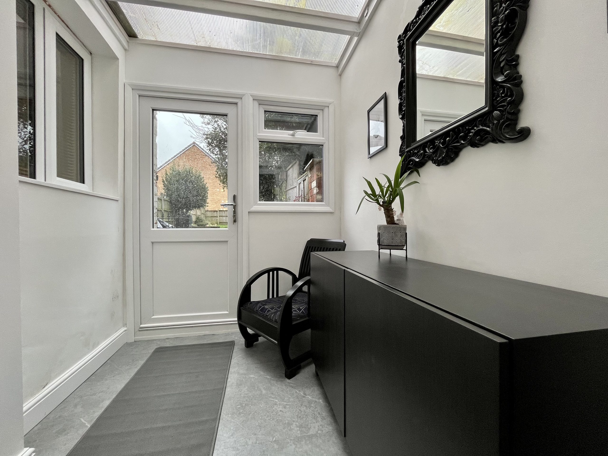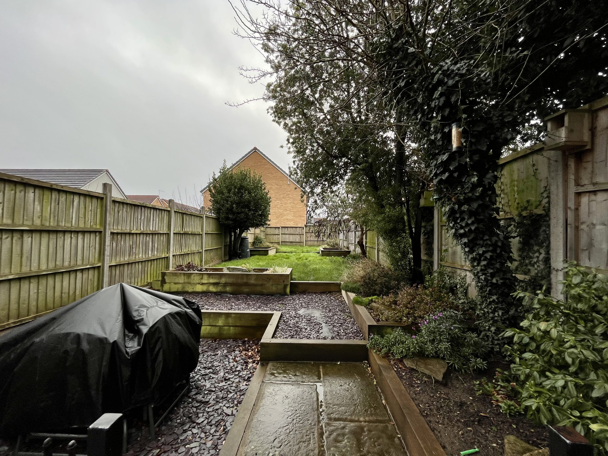Explore Property
Tenure: Freehold
Description
Towers Wills are pleased to welcome to market this immaculately presented terraced property situated within a sought-after area allowing easy access of the town centre. Having been recently refurbished throughout to an extremely high standard, it would make an ideal first time buy or investment. The property comprises of hallway, lounge, dining room area, two good sized double bedrooms, useable loft room/study, modern kitchen, family bathroom and a good size rear garden.
Entrance Hall
Double glazed door to the front, tiled floor and glazed door to the hall leading to ground floor accommodation and stairs to first floor.
Lounge 3.72m x 3.20m
Double glazed window to the front, gas fireplace with tiled surround, dado rail, radiator and storage cupboard.
Dining Room Area 3.44m x 3.88m
Rear aspect double glazed french doors leading to sun room, understairs cupboard, radiator and picture rail.
Sunroom 2.59m x 1.80m
Double glazed window and door to garden, double glazed door leading to dining area.
Kitchen 3.11m x 2.73m
Fitted kitchen with a range of wall and base units, double glazed window to the side, one bowl inset sink with drainer and mixer tap, space for a cooker, cooker hood, plumbing and space for a washing machine and tumble dryer, space for a fridge/freezer and enclosed central heating boiler.
Bedroom 1 3.23m x 4.80m
Two double glazed windows to the front, radiator and storage cupboard.
Bedroom 2 3.44m x 2.96m
Double glazed window to the rear, feature fireplace and radiator.
Loft Room / Study 3.24m x 4.45m
Double glazed electric Velux window to the rear, radiator and eaves storage.
Family Bathroom
Double glazed window to the rear, heated towel rail, shower cubicle, wash hand basin, extractor fan, WC, inset spotlights, tiled walls, tiled floor and cupboard with a radiator.
Rear Garden
Fenced landscaped three leveled rear garden which is mainly laid to lawn with a mixture of flower beds and boarders, patio area, side access and brick built shed.

