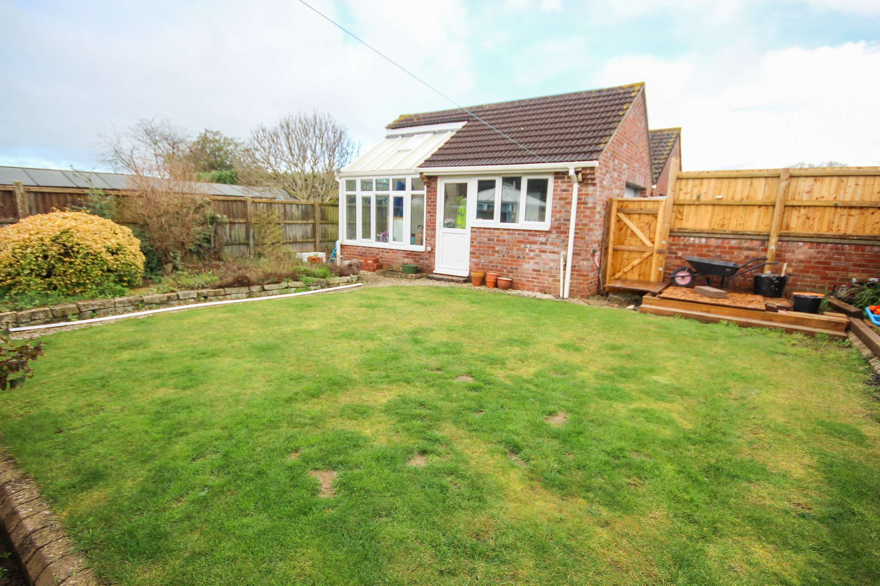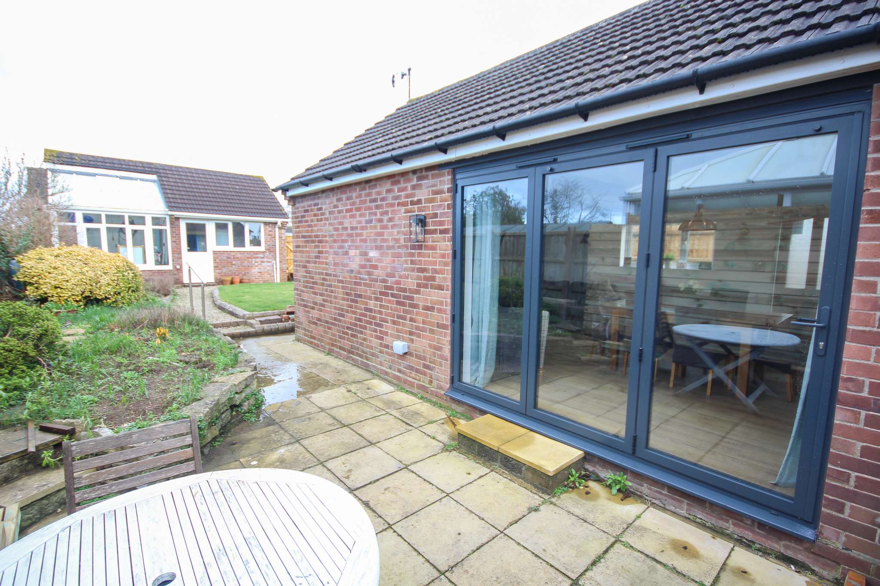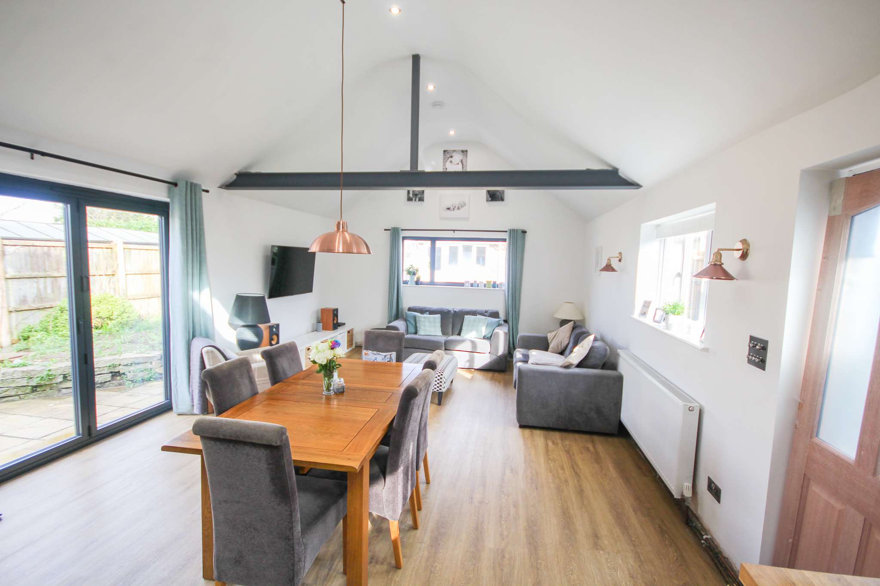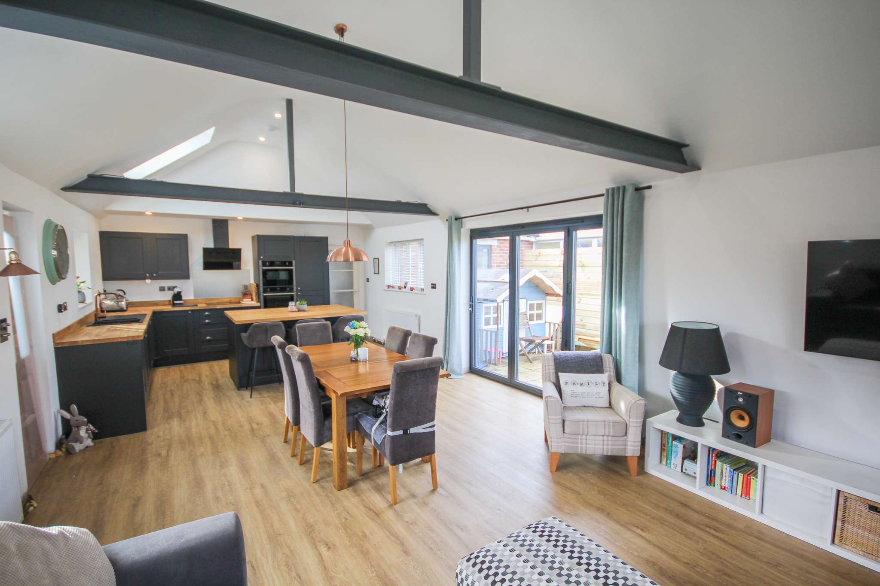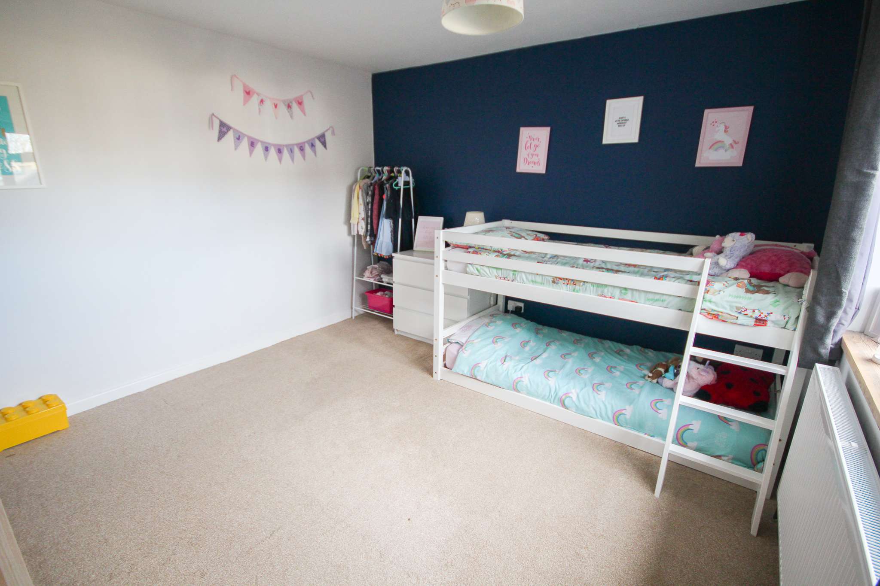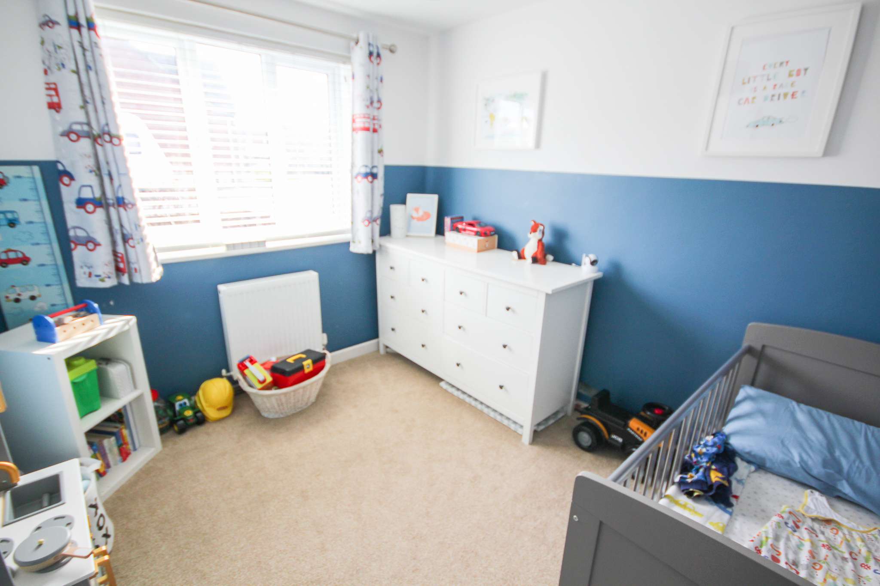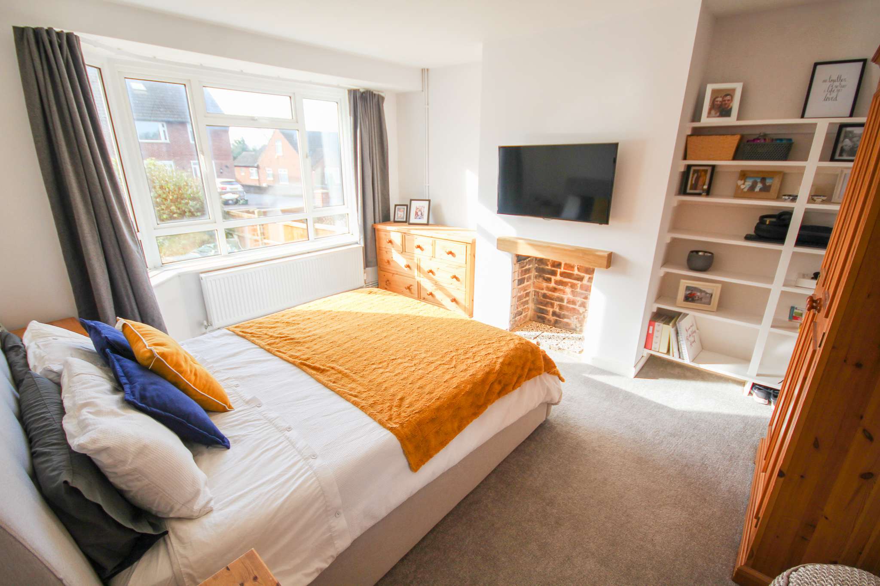Explore Property
Tenure: Freehold
Entrance
Double glazed door to the front, radiator and loft hatch.
Open Plan Kitchen/Lounge/Diner 9.61m x 4.32m - maximum measurements
Double glazed bi-fold doors to the side, double glazed door to the side, double glazed windows to the side and rear and velux window with electric blind.The kitchen area comprises wall, base and drawer units, work surfacing with composite one and a half bowl sink drainer, induction hob with cookerhood over, electric double oven, integrated fridge freezer, integrated dishwasher, Breakfast bar/island and three radiators.
Bedroom One 4.29m x 3.60m - maximum measurements
With feature fireplace, radiator and double glazed bay window to the front.
Bedroom Two 3.62m x 3.58m
Double glazed window to the rear and radiator.
Bedroom Three 2.89m x 3.18m
Double glazed window to the front and radiator.
Bedroom Four 3.16m x 2.67m
Double glazed window to the side, radiator and cupboard.
Bathroom
Suite comprising bath with mixer tap shower, shower cubicle, w.c, wash hand basin, double glazed window to the side, extractor fan and heated towel rail.
Outside
To the front of the property includes driveway, power and gravel parking area for four cars.
Rear Garden
To the rear the garden is mainly laid to lawn with planted beds, patio area, outside lighting, outside power, outside tap and side and rear gates.
Outside Utility/Summerhouse
With double glazed windows to the rear garden and plumbing and space for washing machine and dryer. To the rear of the utility and summerhouse is the garage.
Garage
Which includes an electric 'up and over' door, power and light, double glazed window and door to the rear. There is also parking in front of the garage for one vehicle.
Agent's Mate
The property has a large loft space and plans have been drawn up for a loft room/main bedroom with en-suite.


