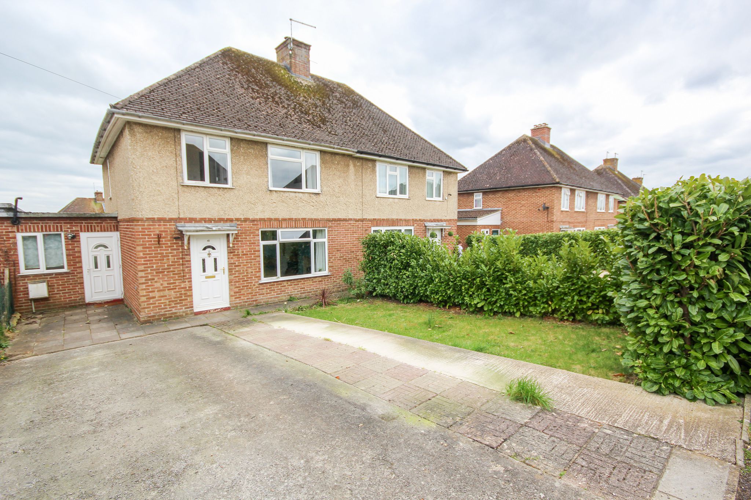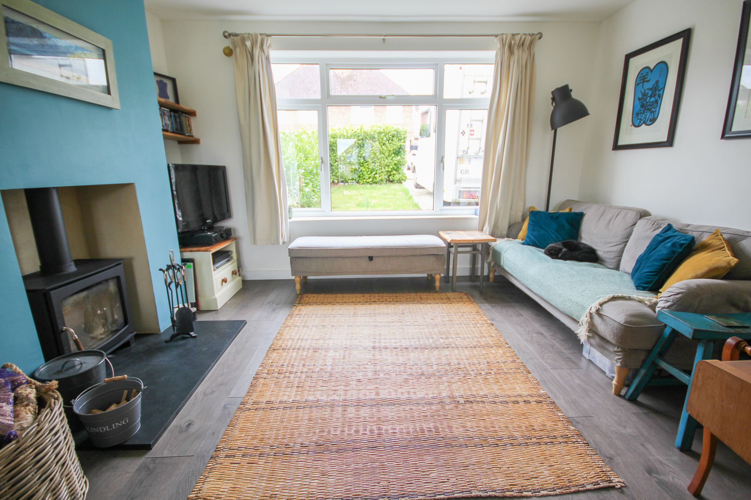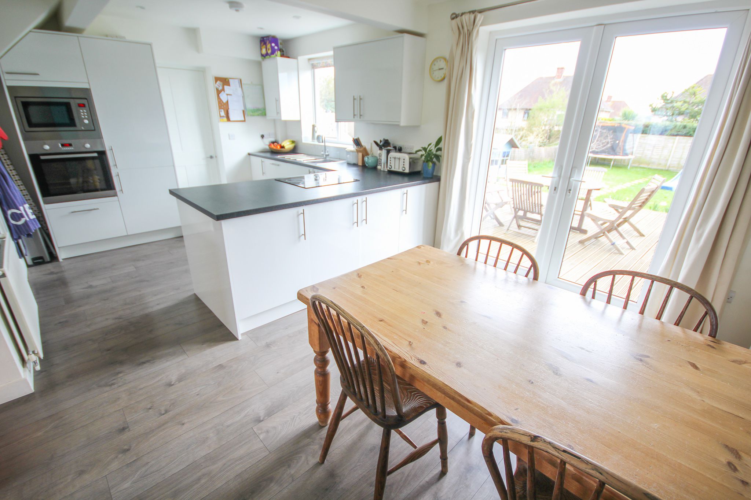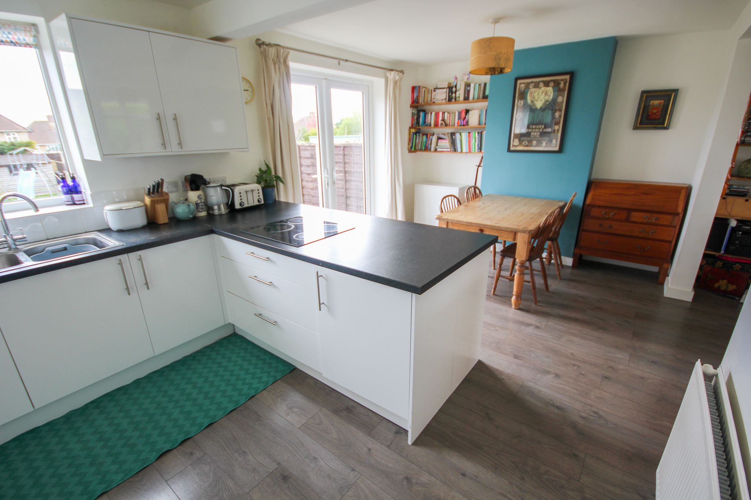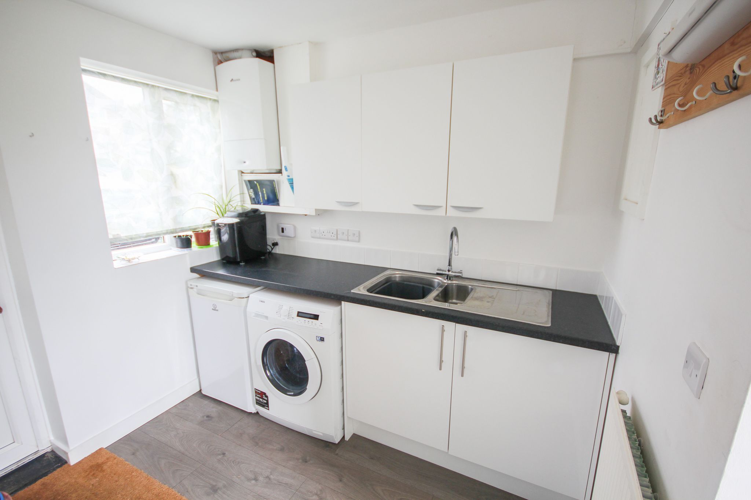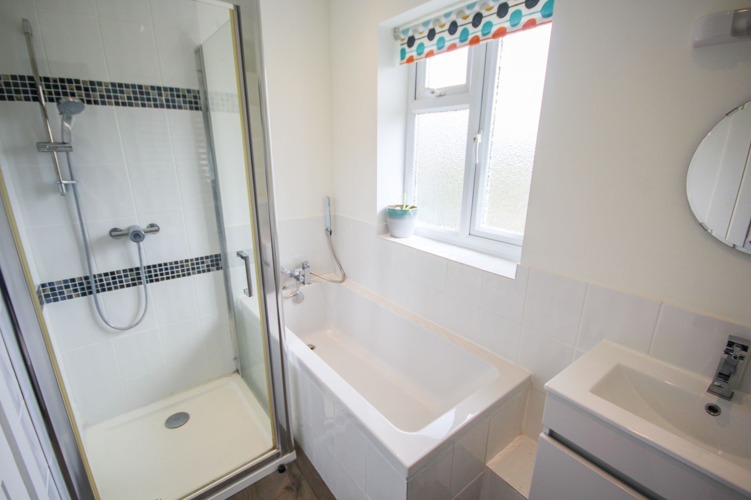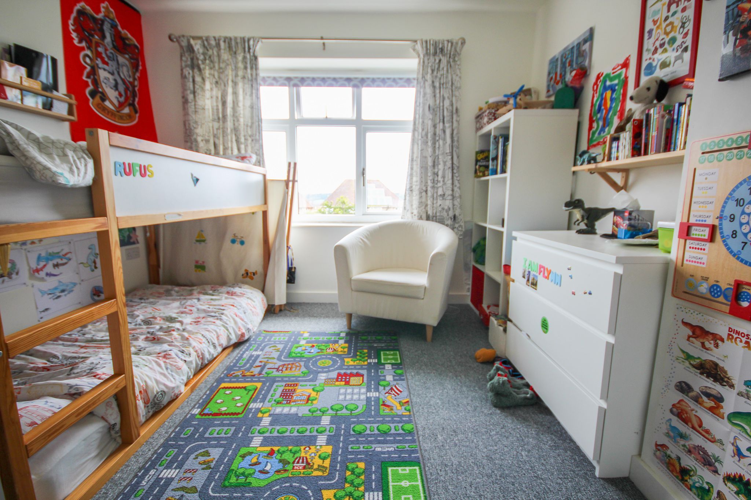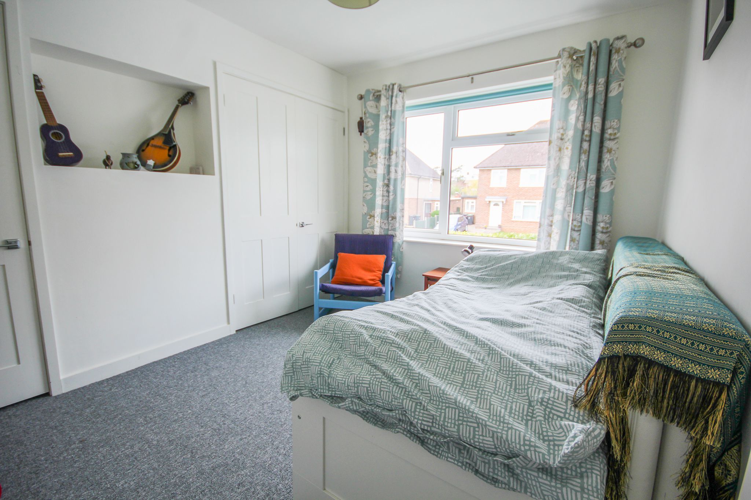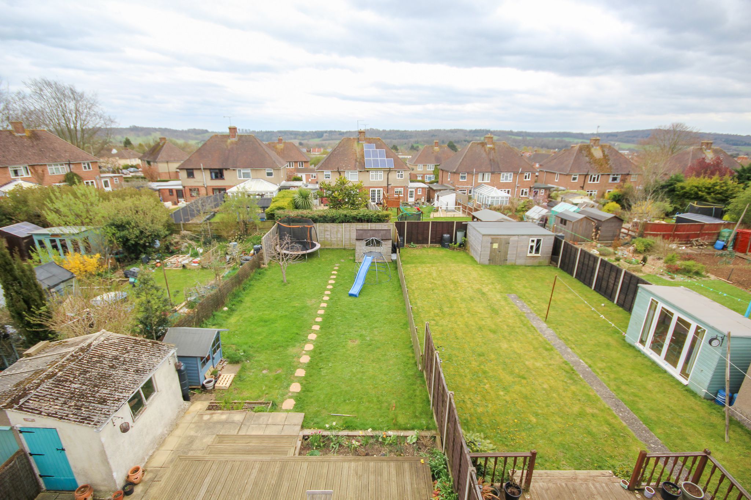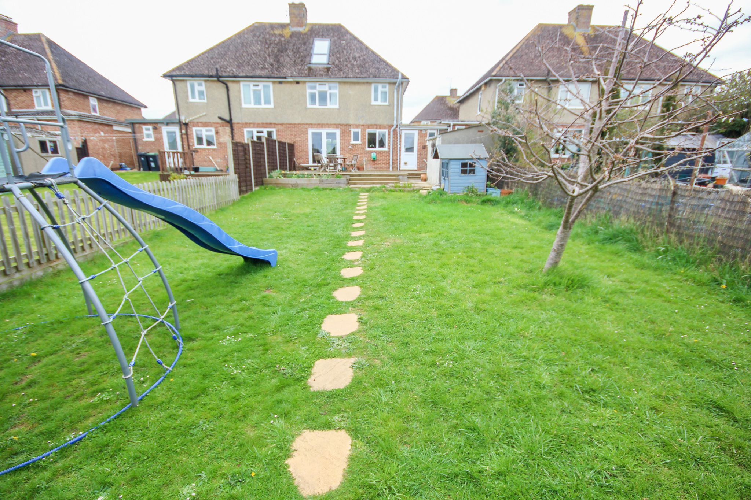Explore Property
Tenure: Freehold
Entrance Hall
Includes radiator, double glazed door to the front, cupboard and an additional under stairs cupboard.
Utility Room 4.11m x 2.33m - maximum measurements
Radiator, double glazed window to the front, stainless steel one and a half bowl sink drainer unit, space for freezer, space for washing machine and double glazed doors to the front and rear.
Downstairs W.C
Double glazed window to the rear, wash hand basin, w.c, heated towel rail and extractor fan.
Kitchen Diner Kitchen Area 3.54m x 2.83m and Dining Area 3.54m x 3.13m - maximum measurements
Comprising of a range of wall, base and drawer units, work surfacing with stainless steel one and a half bowl sink drainer unit, double glazed window to the rear, double glazed French door to the rear, integrated dishwasher, integrated electric oven and ceramic hob, integrated microwave, integrated fridge freezer and radiator.
Lounge 3.50m x 3.98m - maximum measurements
With an open box arch to the dining area with radiator, double glazed window to the front and log burner.
First Floor Landing
Double glazed window to the side and radiator.
Bathroom
Suite comprising bath with mixer tap shower, shower cubicle, wash hand basin, w.c, double glazed window to the rear and extractor fan.
Bedroom Two 2.71m x 3.51m - maximum measurements
Radiator, double glazed window to the front and built-in wardrobes.
Bedroom Three 3.36m x 3.17m - maximum measurements
Radiator and double glazed window to the rear.
Bedroom Four 1.80m x 2.50m
Radiator and double glazed window to the front.
Second Floor Landing
Bedroom One 4.20m (plus window recess) x 3.64m - maximum measurements
Two radiators, the room has restricted head height and under eaves storage. The bedroom includes a balcony and velux skylight window.
En-suite to Bedroom One
Suite comprising shower cubicle, wash hand basin, w.c, heated towel rail, shaver point and a double glazed skylight.
Front Garden
The front garden is largely laid to lawn with a driveway.
Rear Garden
The rear garden is largely laid to lawn with patio and decking areas, outside tap, one wooden shed and one concrete outhouse.

