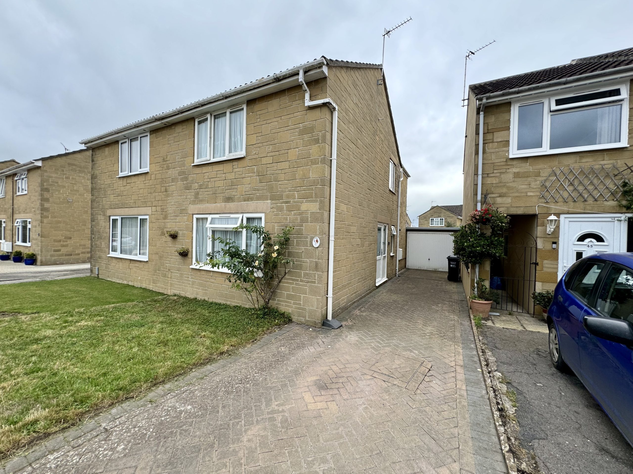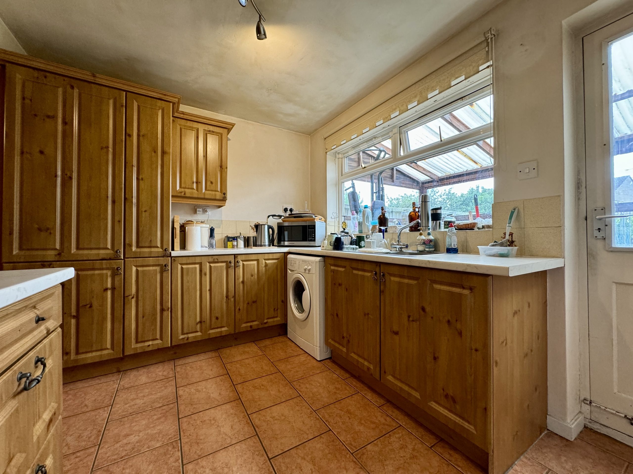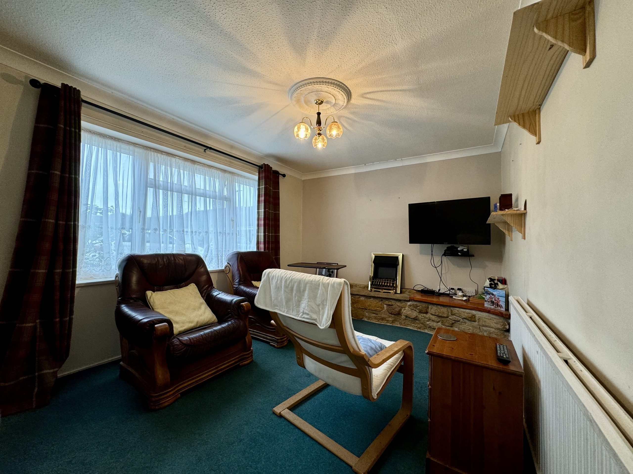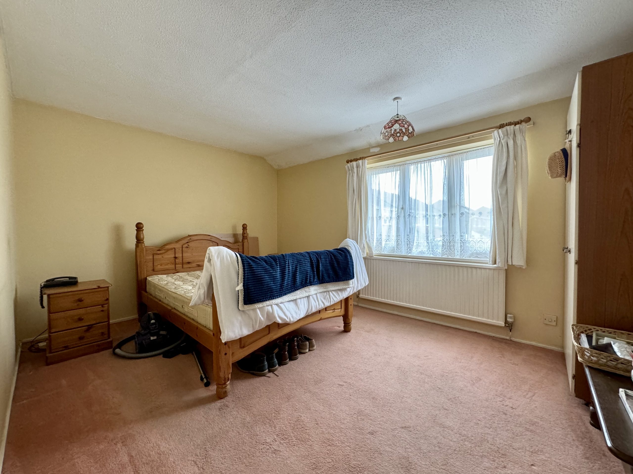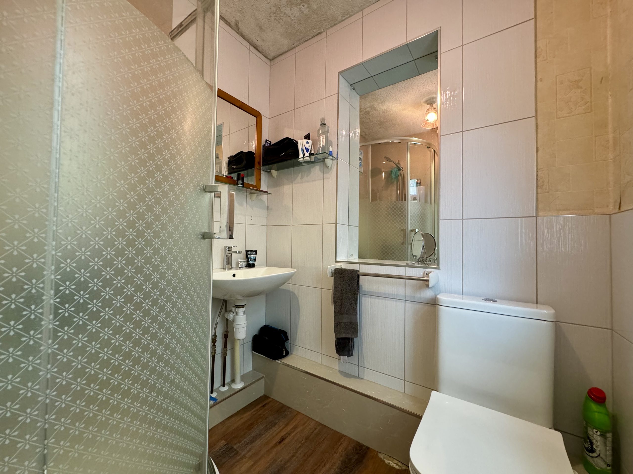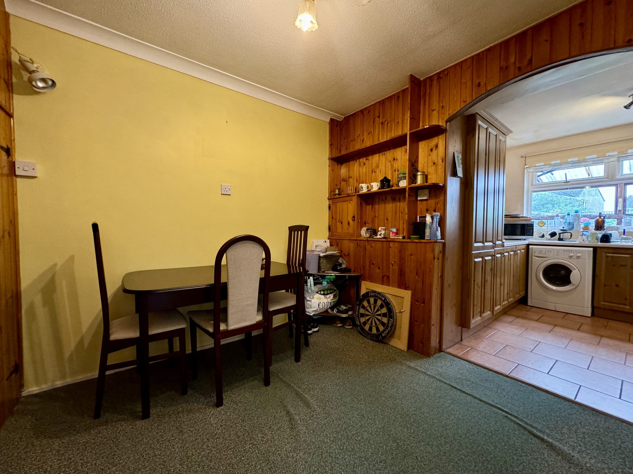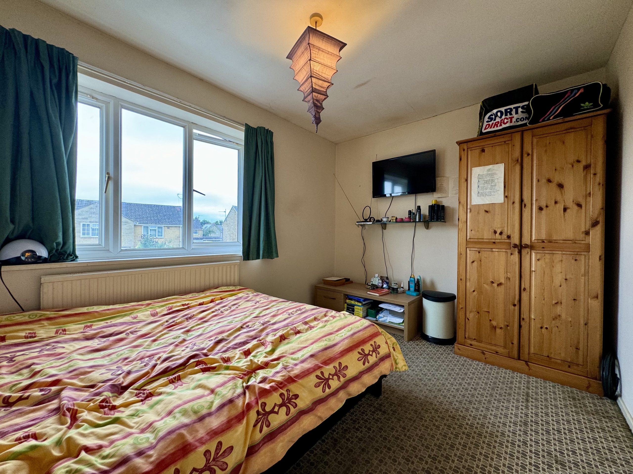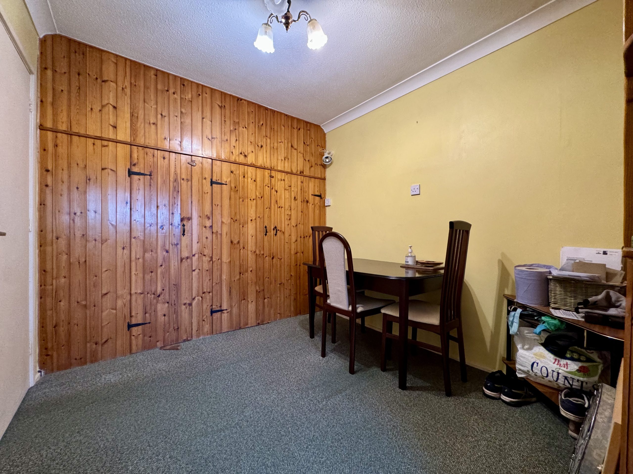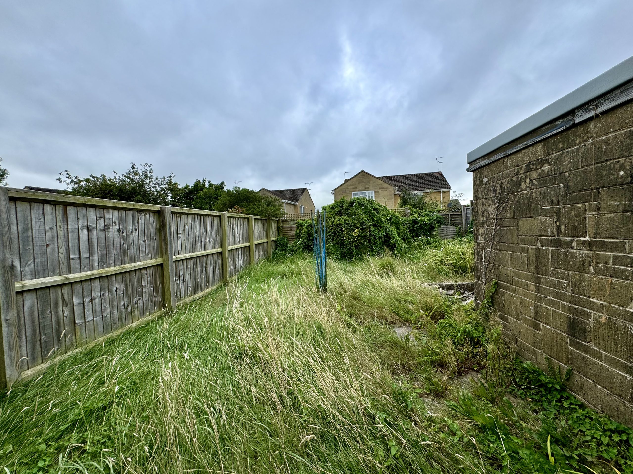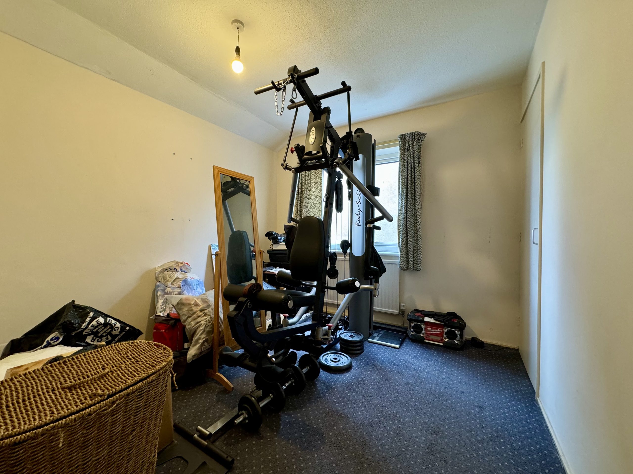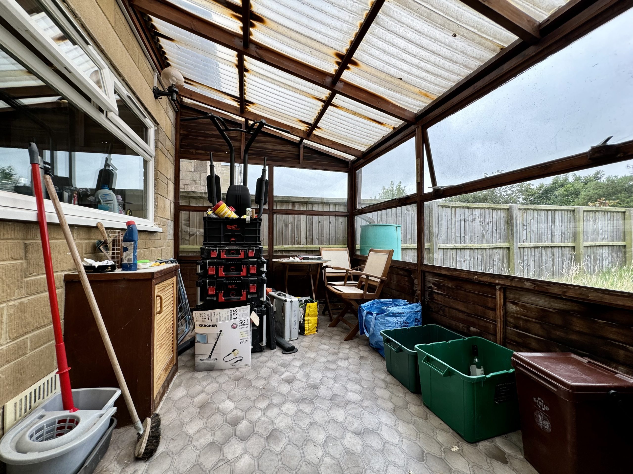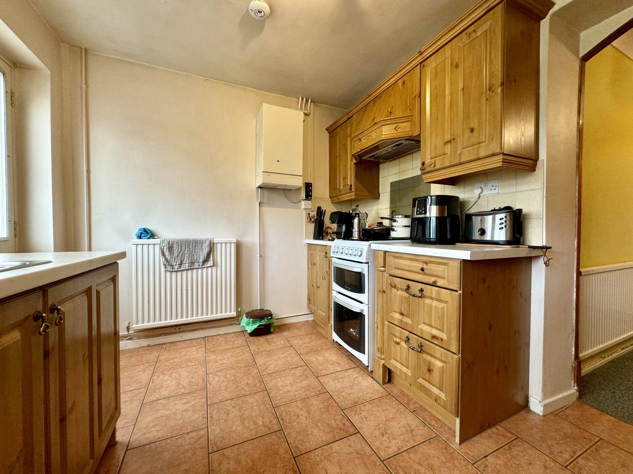Explore Property
Tenure: Freehold
Property Description
Towers Wills are pleased to offer to market this spacious three bedroom semi-detached house in a popular residential road in the village of Martock. The property briefly comprises of entrance hall, living room, dining room, kitchen, conservatory, family bathroom bathroom, three double bedrooms, garage and off road parking for multiple cars. Situated in the popular village of Martock, offering a range of local amenities including shops, post office, recreational ground and bus routes. The property is in need of light modernisation but offers fantastic potential and NO FORWARD CHAIN.
Entrance Hall
Double glazed door to front, stairs to first floor accommodation, door to lounge, door to dining area and door to bathroom.
Lounge 4.40m x 3.10m
Double glazed window to front, coving and radiator.
Dining Area 2.70m x 2.50m
Two under stairs cupboards and entrance to kitchen.
Kitchen 3.60m 2.60m
Fitted kitchen with a range of wall and base units, double glazed window to the rear, door to conservatory, part tiled walls and floor, stainless steel sink with mixer tap, work surfaces, space for free standing oven with 4 ring gas hob and cooker hood over, space for washing machine, tiled flooring and radiator.
Conservatory 3.90m x 2.40m
Offering door to garden, door to garage and power.
Family Bathroom
Low level W/C, freestanding shower cubicle with electric shower, wash hand basin, laminate flooring, part tiled walls, double glazed window to side and radiator.
First Floor Landing
Doors leading to first floor accommodation
Bedroom One 4.40m x 3.10m
Double glazed window to front and radiator.
Bedroom Two 3.40m x 2.80m
Double glazed window to side, storage cupboard and radiator.
Bedroom Three 3.60m x 2.60m
Double glazed window to rear and radiator.
Outside
To the front of the property is an area of lawn with off road parking to the side for multiple cars, access to front door and garage.
The rear, the garden is mainly laid to lawn with a small patio area and is enclosed by fence panelling.

