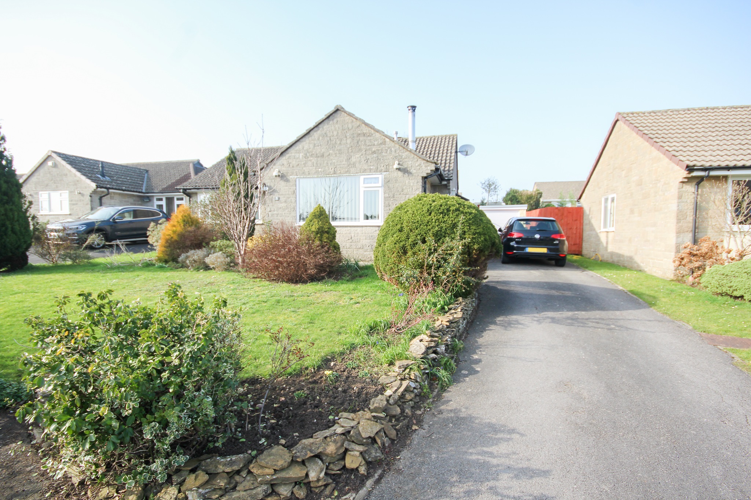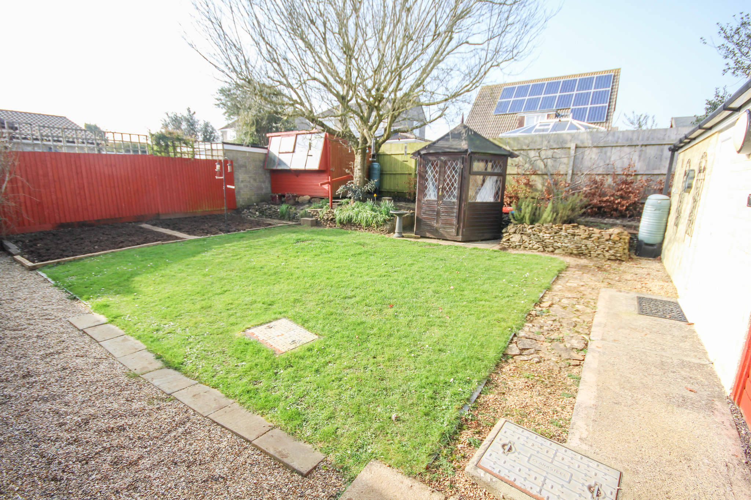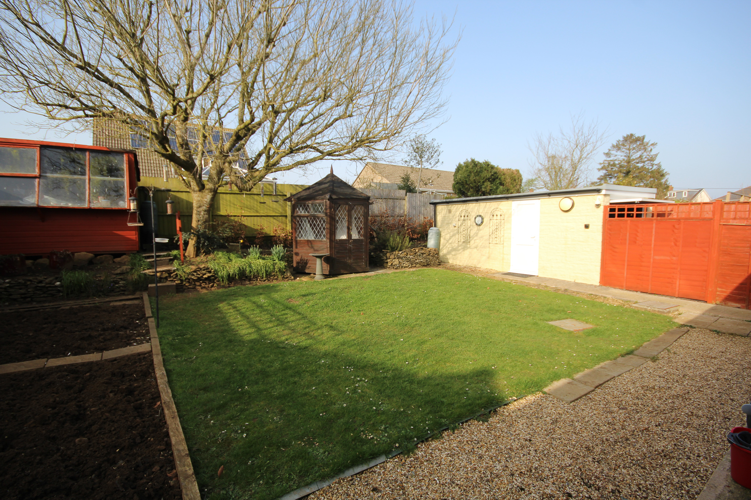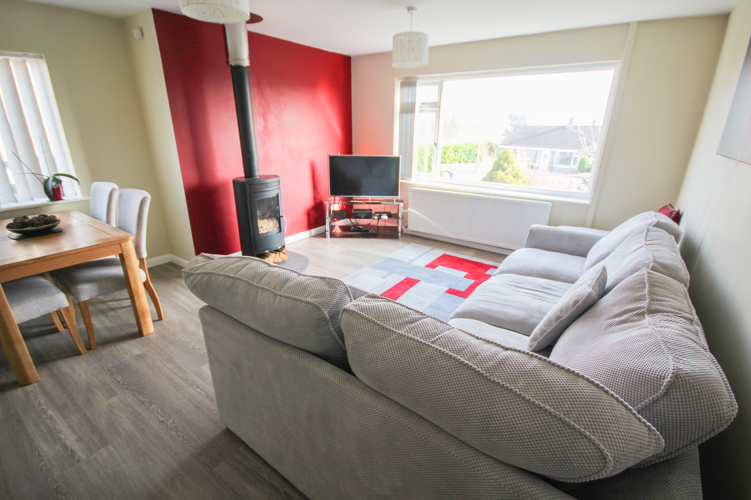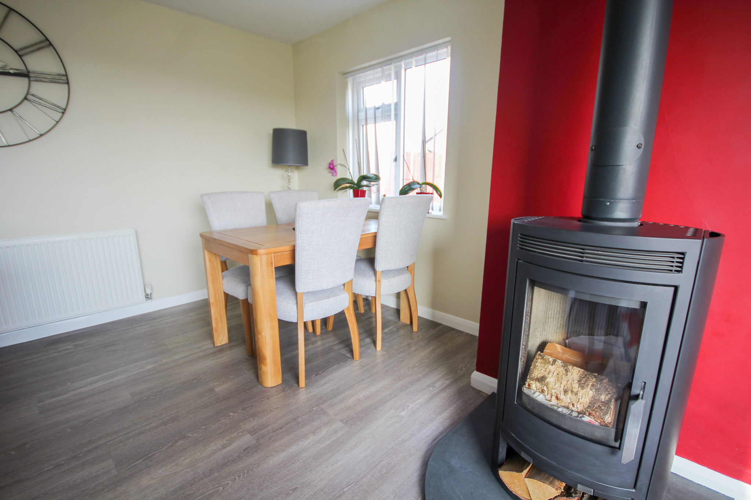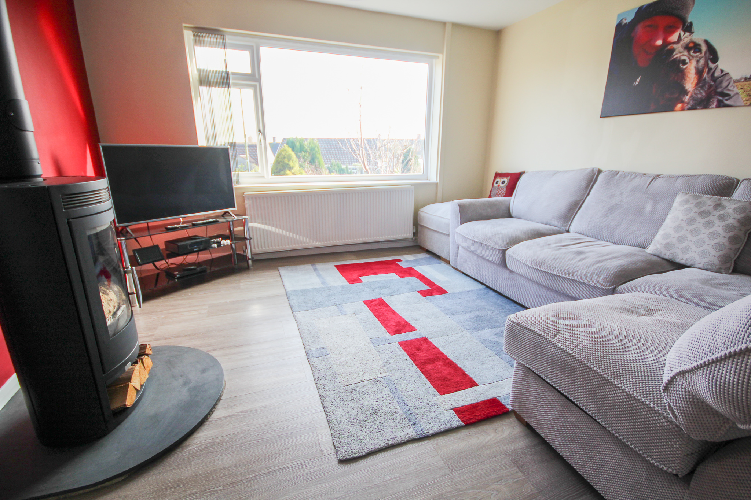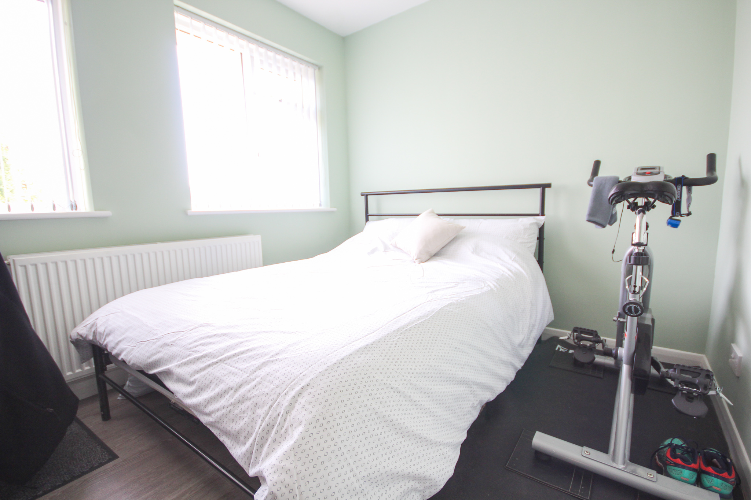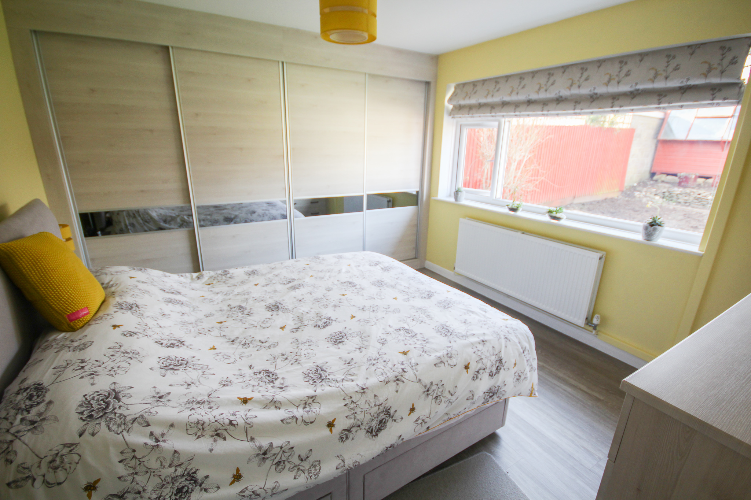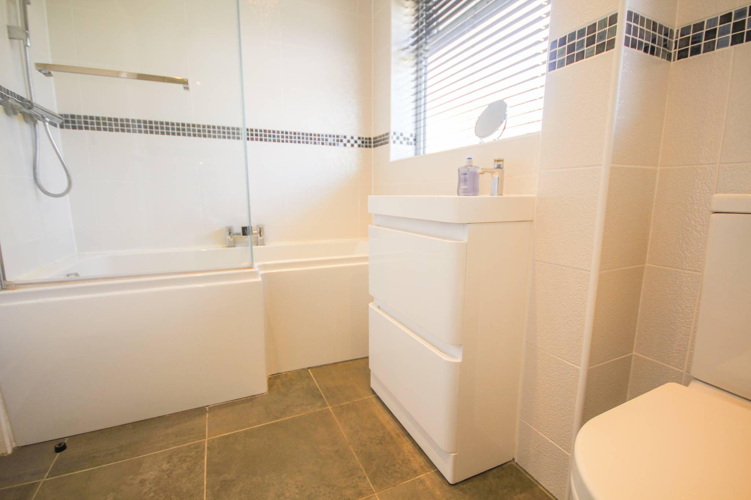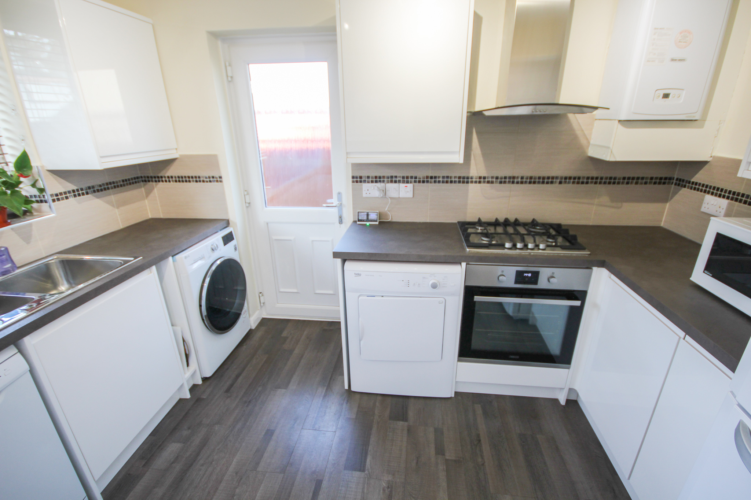Explore Property
Tenure: Freehold
Entrance Hall
Double glazed door to the front, radiator, cupboard, airing cupboard which includes the water tank and loft hatch which has a ladder and is part boarded.
Lounge 5.15m x 4.51m - maximum measurements
Double glazed windows to the front and side, two radiators, TV point and multi-fuel burner.
Bedroom One 3.38m x 3.43m
Fitted wardrobes and double glazed window to the rear.
Bedroom Two 2.52m x 3.35m
Two double glazed windows to the front and radiator.
Bathroom
Comprising bath with shower over, wash hand basin with vanity unit, w.c, two double glazed windows to the rear, radiator and shaver point.
Kitchen 3.41m x 2.71m -maximum measurements
Comprising of a range of wall, base and drawer units, work surfacing with sink/drainer, double glazed window to the rear, double glazed door to the side, central heating boiler, integrated gas hob with cookerhood over, integrated electric oven, space for dishwasher, dryer, washing machine and fridge freezer.
Outside
To the front of the property the garden is largely laid to lawn with planted beds, mature shrubs and a driveway for circa 4/5 cars which in turn leads to the garage.
The rear garden includes outside power and tap, vegetable beds, lawn area, potting shed and summerhouse. Garage has power and light, double glazed window to the rear, door leading to the rear garden and an 'up and over' door.

