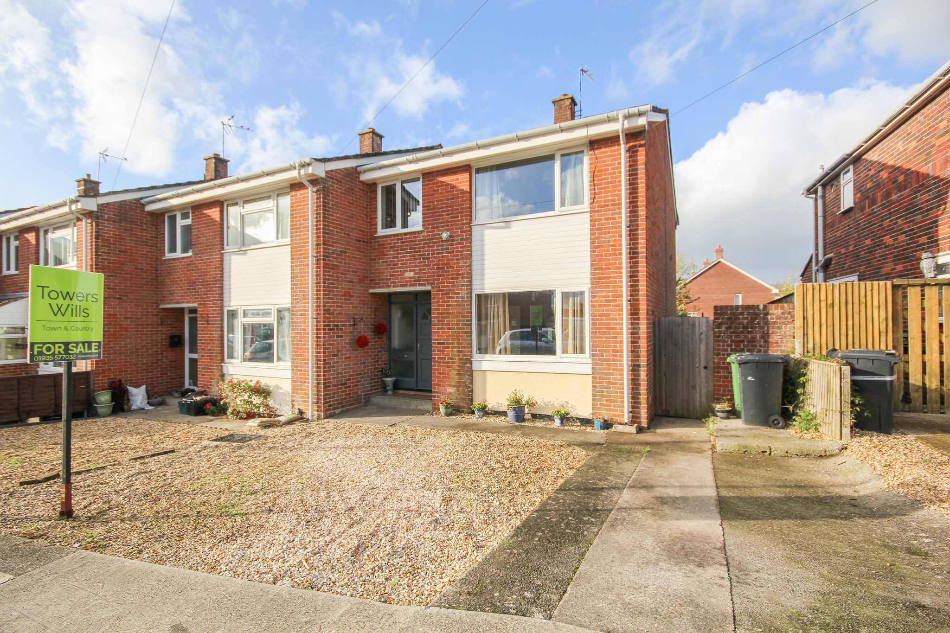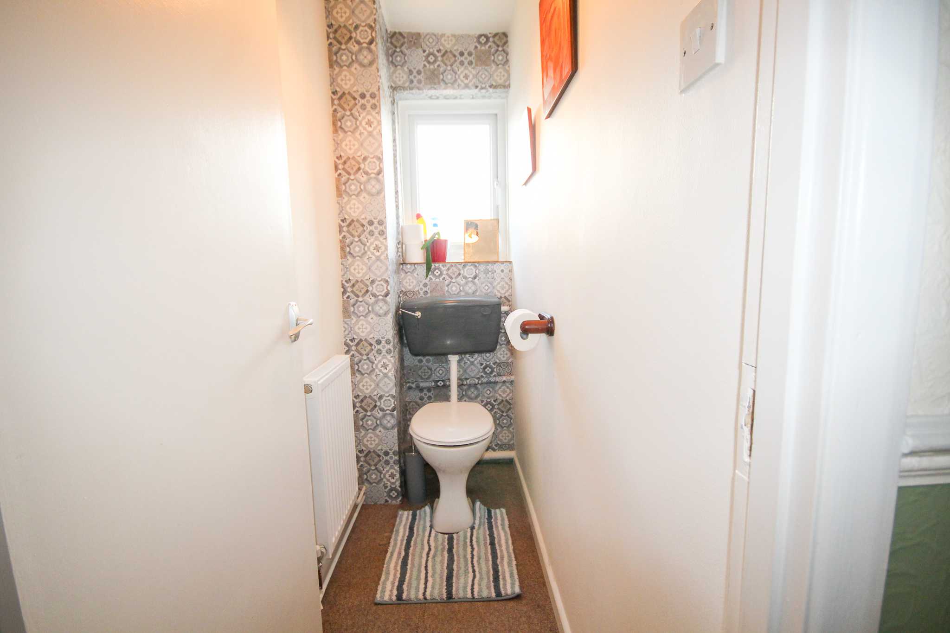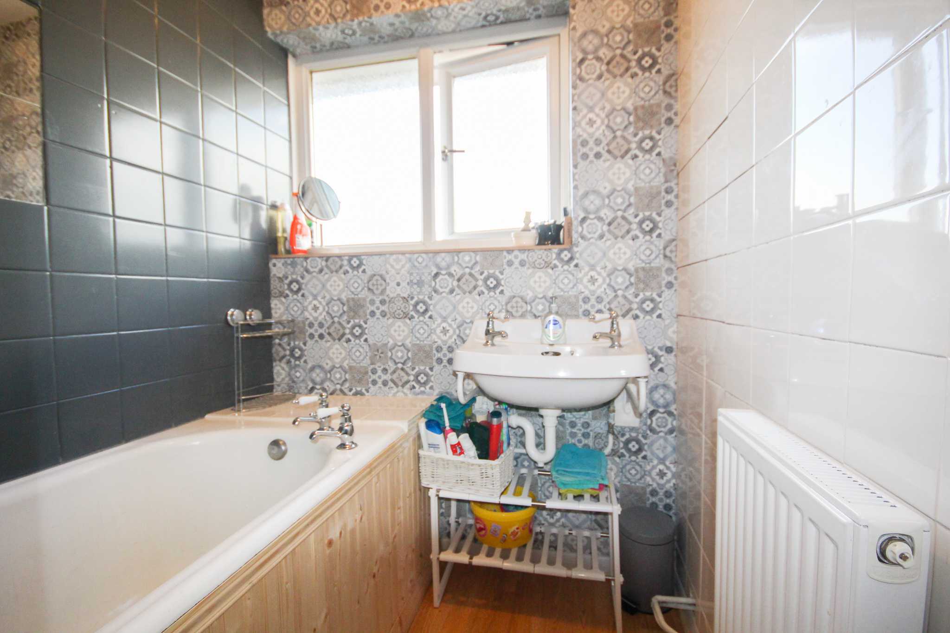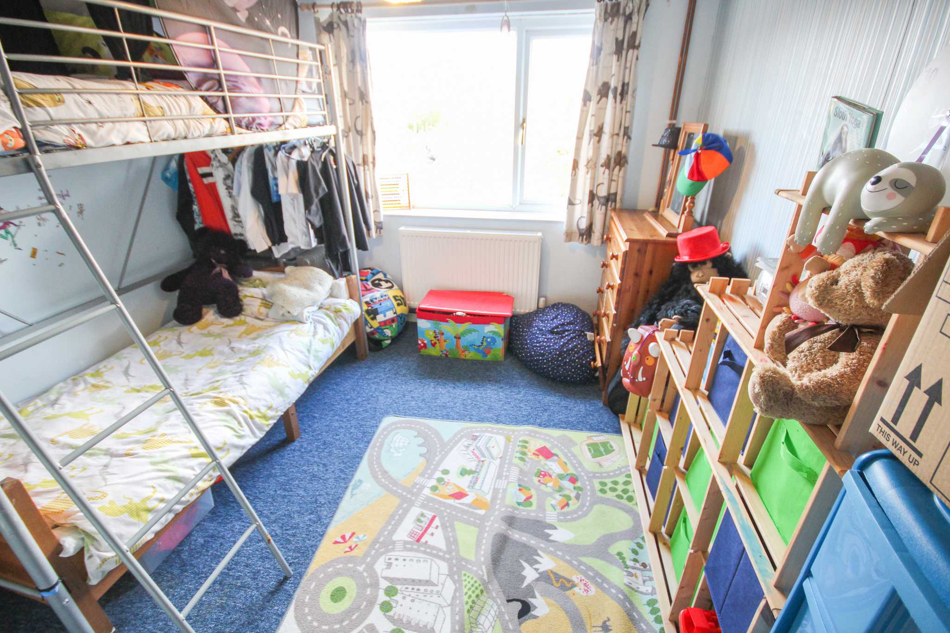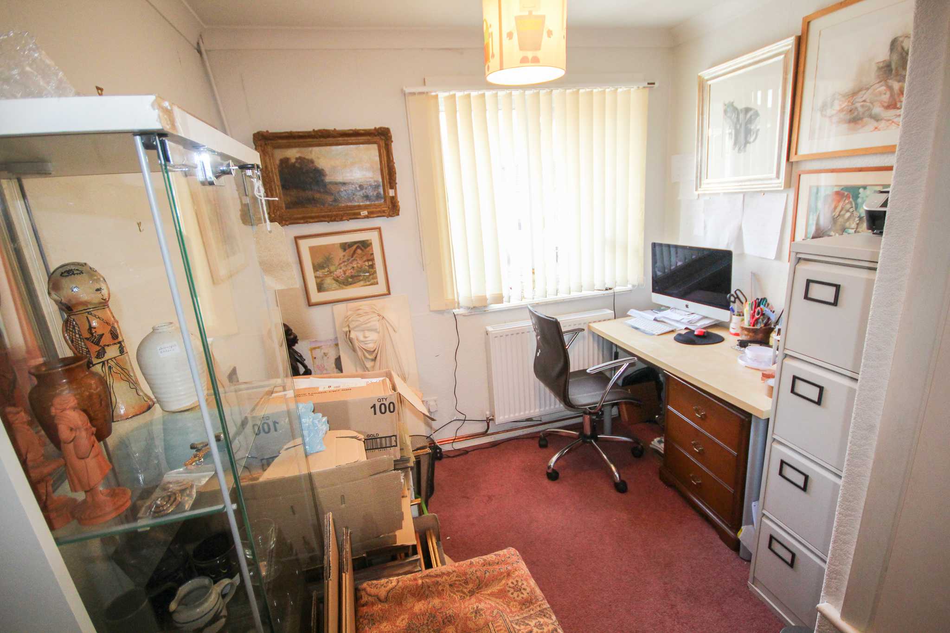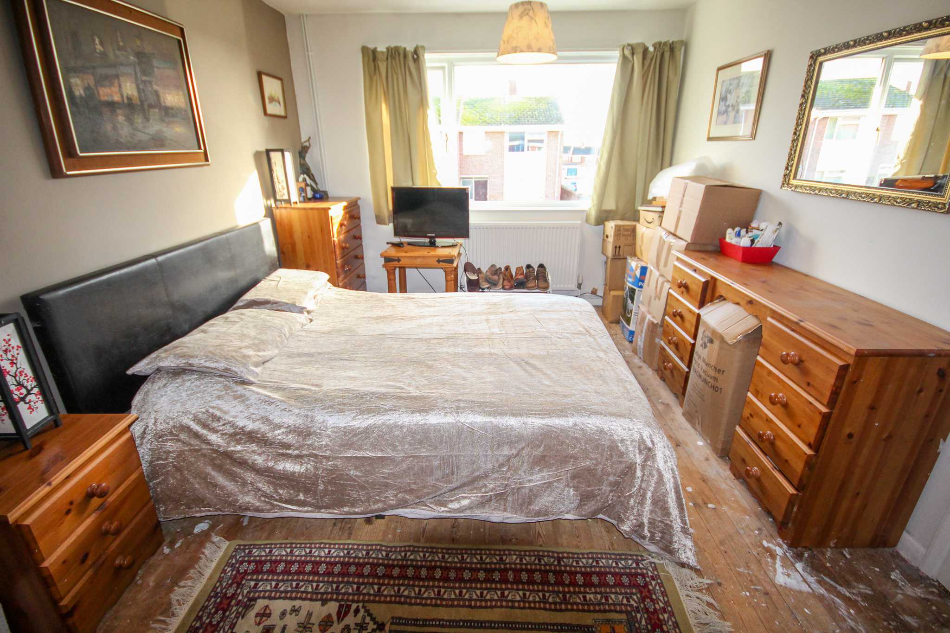Explore Property
Tenure: Freehold
This three-bed end of terraced home benefits from; off-road parking, good sized rear garden, separate dining room, lounge and kitchen. Upstairs the three bedrooms with family bathroom and separate cloakroom. The property is in need of some sensitive updating and would therefore be an ideal first time buy for those looking to put their own stamp on a property.
Hall
Double glazed door to the front, double glazed window to the front and radiator.
Lounge 3.67m x 4.68 - maximum measurements
Double glazed window to the front and radiator.
Kitchen 2.91m x 3.57m - maximum measurements
Fitted with a range of wall, base and drawer units, work surfacing with a one and a half bowl stainless steel sink/drainer, space for electric cooker, space for washing machine and slimline dishwasher, space for fridge freezer, central heating boiler, double glazed window and door to the rear.
Diner 3.41m x 2.57m
Double glazed window to the rear and radiator.
Landing
Access to loft hatch, radiator and airing cupboard.
Bedroom One 3.07m x 4.25m
Double glazed window to the front, built-in cupboard and radiator.
Bedroom Two 3.45m x 3.10m
Double glazed window to the rear, built-in cupboard and radiator.
Bedroom Three 2.70m x 2.50m maximum measurements
Double glazed window to the front, built-in wardrobe and radiator.
Bathroom
Suite comprising bath with electric shower over, wash hand basin, radiator and double glazed window to the rear.
W.C
W.c, radiator and double glazed window to the rear.
Front Garden
To the front is a dropped kerb driveway providing off road parking.
Rear Garden
To the rear the garden is laid to patio which is enclosed and has two wooden sheds and side access.

