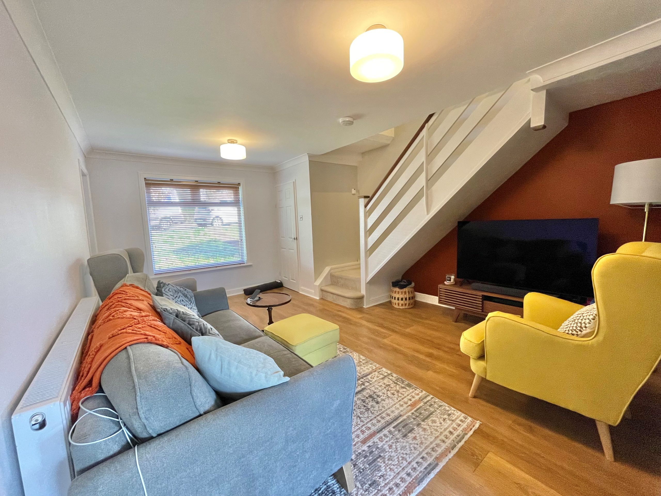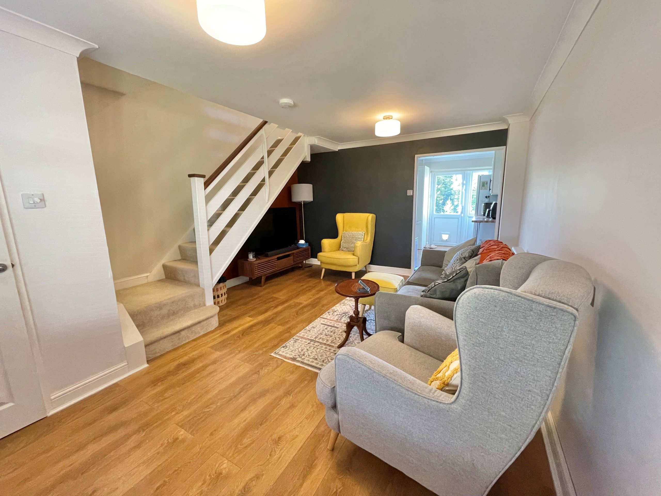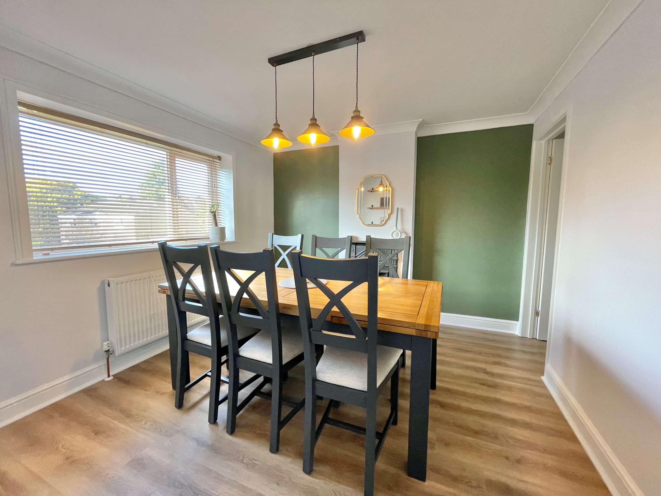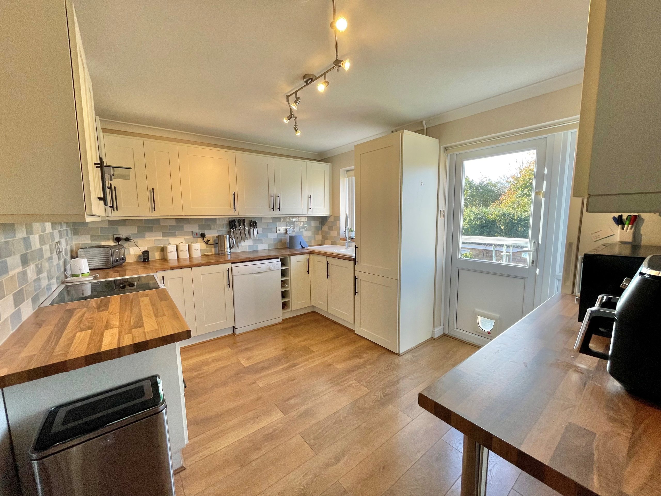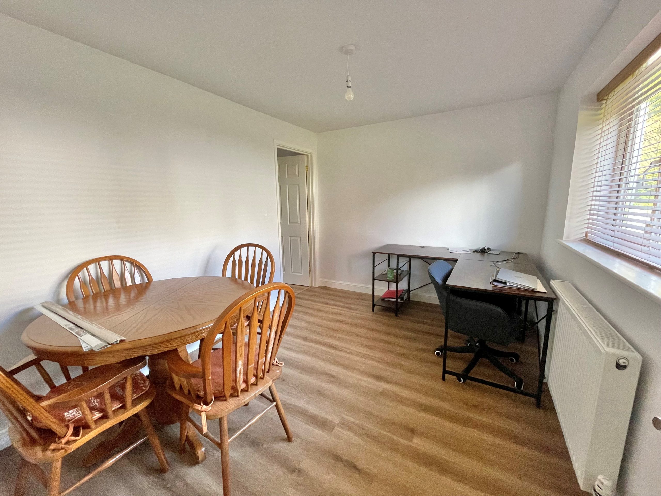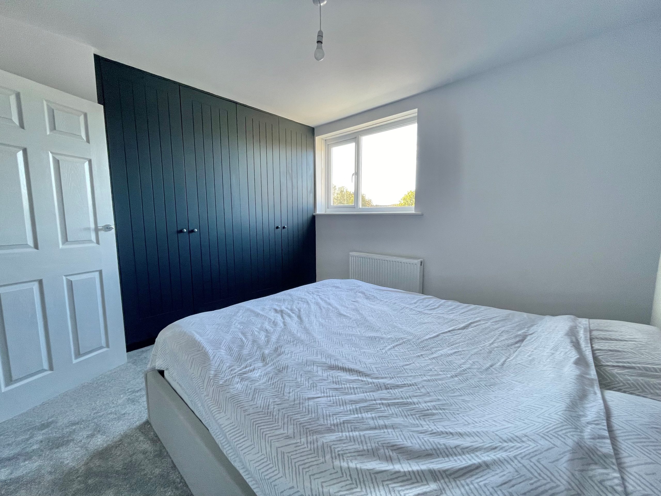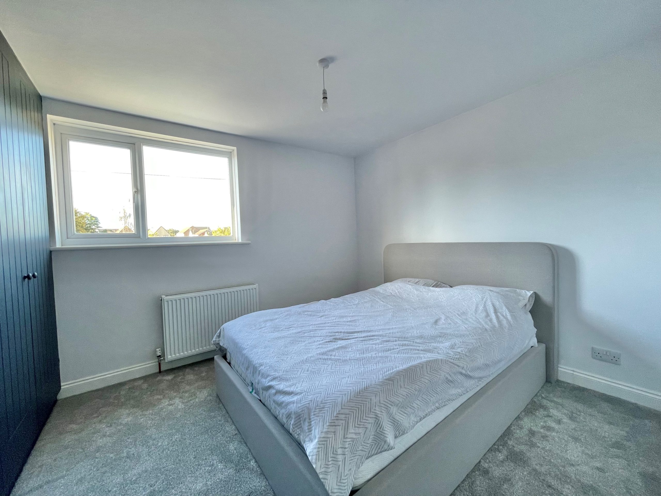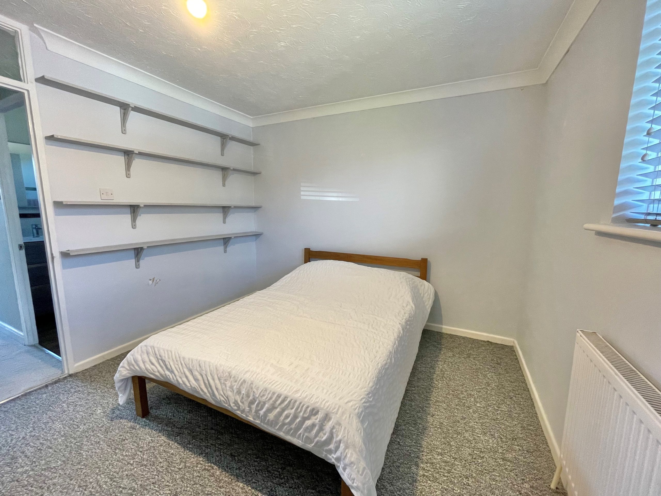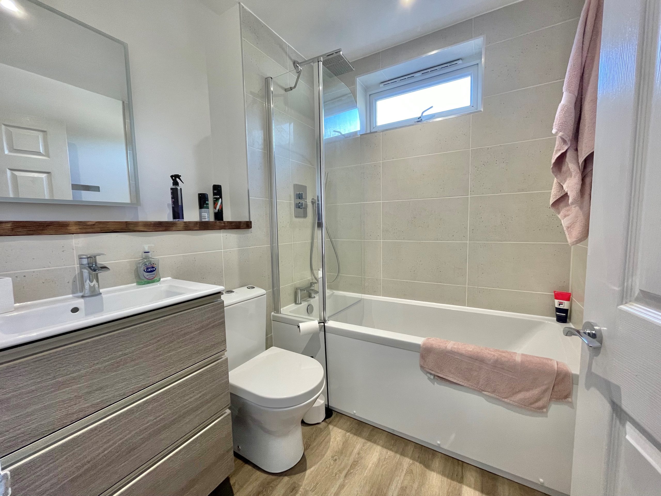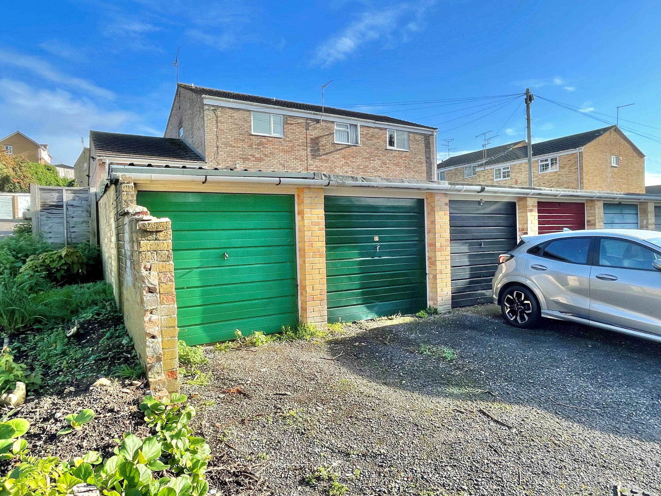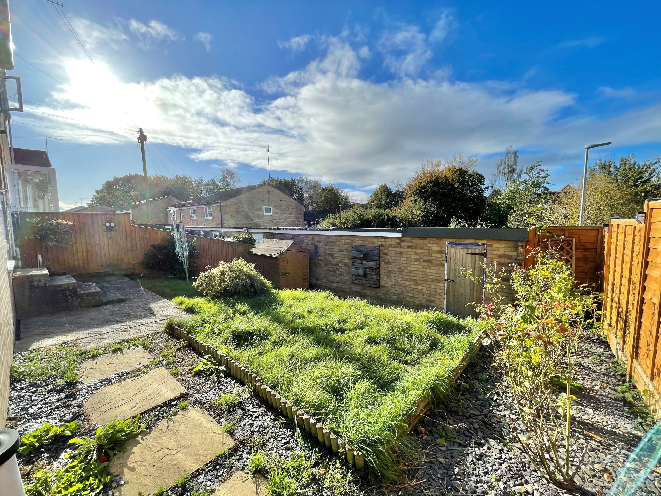Explore Property
Tenure: Freehold
Description
Towers Wills welcome to the market this extended three bedroom family home, in this popular location, where early viewing is highly recommended and briefly comprises; hall, lounge, kitchen, separate dining room, w.c/utility room, downstairs bedroom, two first floor bedrooms, family bathroom, rear, garage and parking to the rear.
Hall
With laminate flooring and cupboard.
Lounge 3.82m x 5.00m – maximum measurements to include stairs to the first floor landing, entrance hall and cupboard
With window outlook to the front, radiator, coved ceiling, laminate flooring, TV and telephone points and stairs to the first floor landing.
Kitchen 2.99m x 3.81m
A modern kitchen fitted with timber effect worktops and cream doors, with a good range of wall and base units, sink drainer unit with mixer tap, space for freestanding oven, extractor hood over, space for fridge freezer, plumbing for dishwasher, cupboard housing the combination boiler, part tiled walls, radiator, window and door leading out to the rear.
Dining Room 3.17m x 3.45m
Fitted with a feature fireplace, laminate flooring, radiator, coved ceiling and window outlook to the rear.
W.C/Utility Room
Fitted with w.c, modern hand basin with mixer tap and drawers under, plumbing for washing machine, part tiled walls and heated towel rail.
Bedroom Three 2.74m x 3.45m
With window outlook to the front, laminate flooring and radiator.
First Floor Landing
With cupboard and hatch to roof space.
Bedroom One 3.02m x 3.20m – measurements to wardrobe
With window outlook to the rear, built-in wardrobes and radiator.
Bedroom Two 3.08m x 3.84m – maximum measurements to include bulkhead over the stairs
With window outlook to the front and radiator.
Bathroom 1.83m x 1.94m
A modern suite fitted with a white panel bath with mixer tap and shower over, modern hand basin with mixer tap and drawers under, w.c, window outlook to the side and heated towel rail.
Rear Garden
To the rear steps lead down from the kitchen to a patio area, an area laid to lawn, shed, enclosed by lap panel fencing and benefits from side access and personal door into the garage.
Parking
There is parking to the rear for one vehicle and in turn leads to the garage.
Garage in a Block
With ‘up and over’ door.


