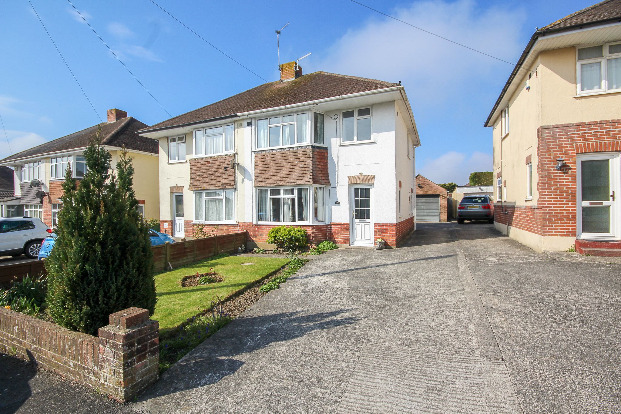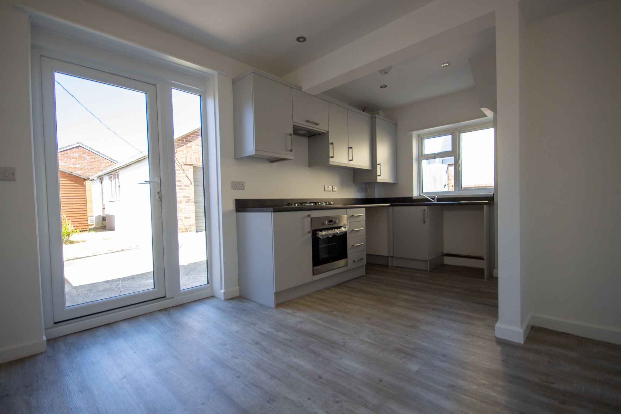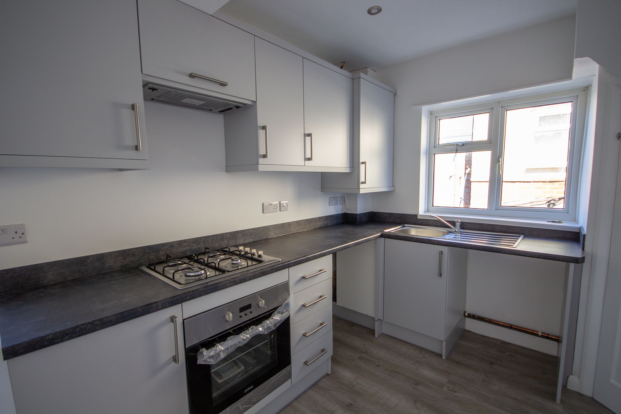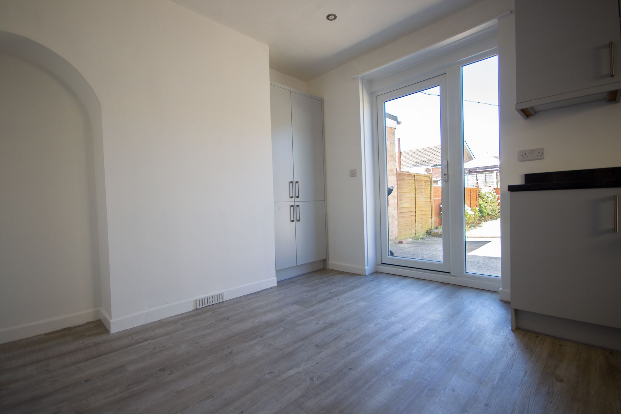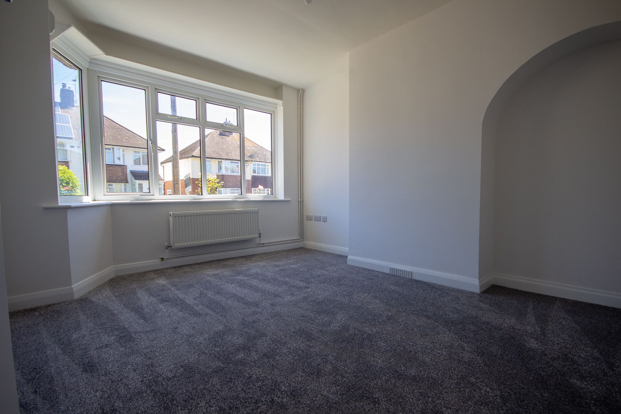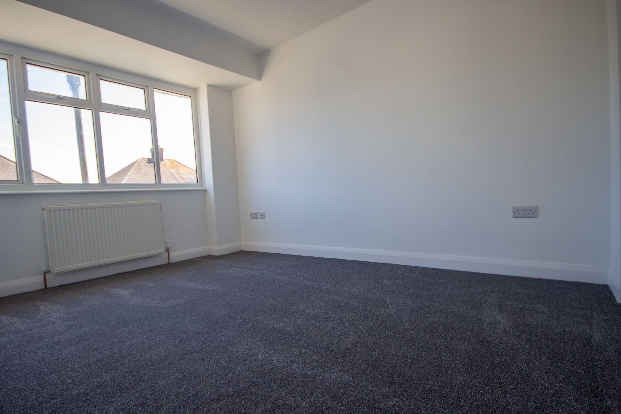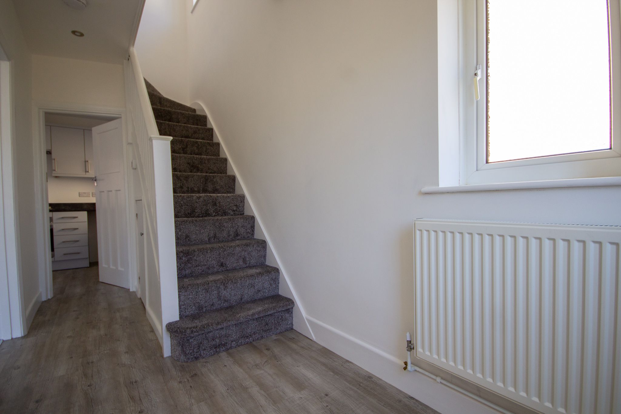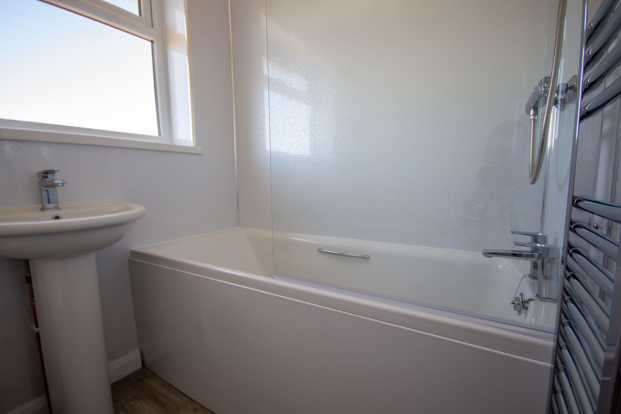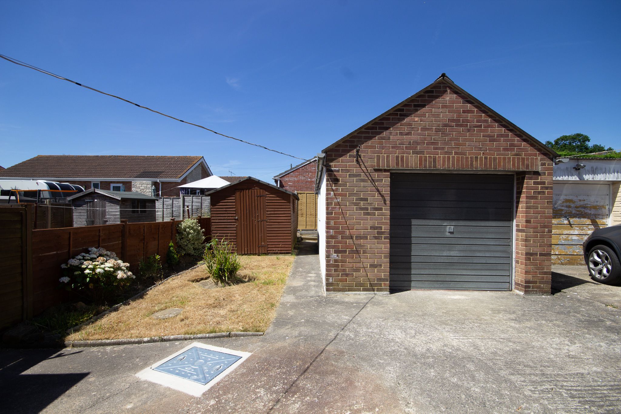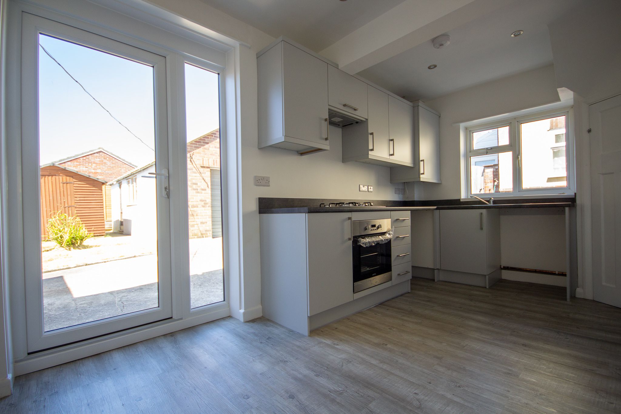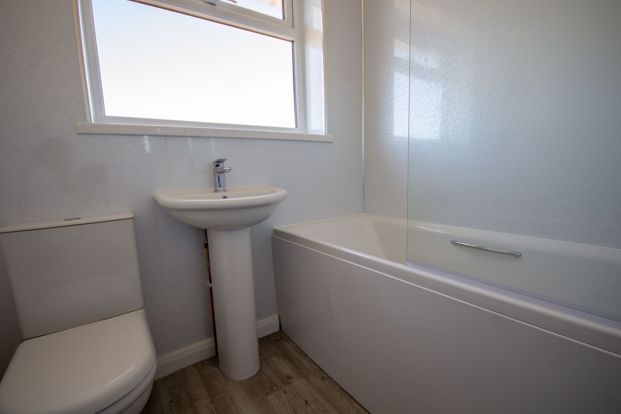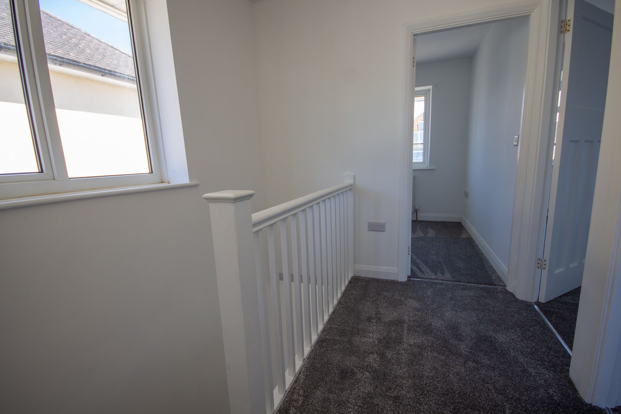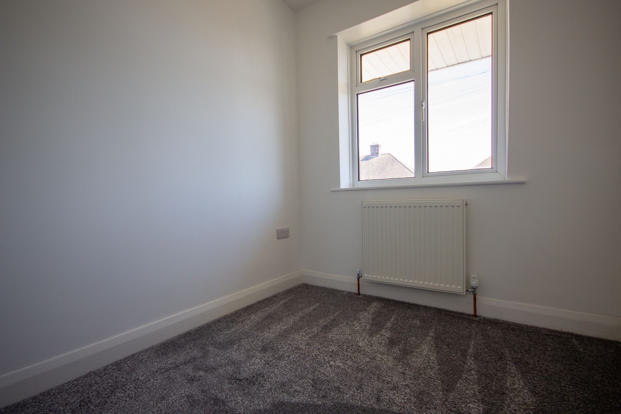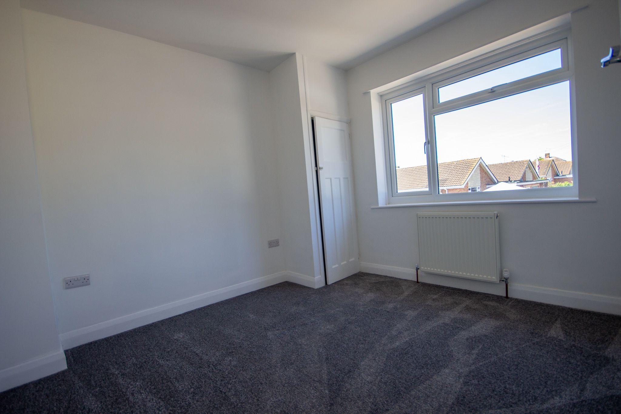Explore Property
Tenure: Freehold
Description
Towers Wills welcome to the market this refurbished three bedroom semi-detached family home situated in a quiet cul-de-sac position, within easy reach of local schools and amenities. The property is available with no onward chain and would make an ideal first home or buy to let investment. The accommodation briefly comprises; reception hallway, living room, kitchen diner, three bedrooms, bathroom, front and rear gardens, driveway and garage.
Reception Hallway
Double glazed door to the front, double glazed window to the side, radiator and under stairs storage cupboard.
Living Room 4.04m x 3.35m
Double glazed window to the front and radiator.
Kitchen Diner 4.74m x 3.18m
A newly fitted kitchen comprising of a range of wall, base and drawer units, work surfacing with inset stainless steel sink/drainer, integrated electric oven, integrated gas hob with cookerhood over, plumbing for washing machine, space for dishwasher, large pantry, window to the side and being open plan to the dining area.
Dining Area
With double glazed door opening out onto the rear garden, continuation of matching kitchen cupboards, space for fridge/freezer and radiator.
First Floor Landing
Stairs from reception hallway, double glazed window to the side and loft hatch.
Bedroom One 4.22m x 2.92m
Double glazed window to the front and radiator.
Bedroom Two
Double glazed window to the rear, storage cupboard and radiator.
Bedroom Three
Double glazed window to the front and radiator.
Bathroom
A newly fitted bathroom suite comprising of bath with shower over, wash hand basin, w.c, heated towel rail, splash wall panelling and window to the rear.
Outside
To the front of the property is an enclosed area of garden being laid to lawn with stocked borders, stocked with a variety of plants and shrubs.
Driveway
There is driveway and further area of shared driveway which in turn leads to the garage.
Garage 8.17m x 3.46m
A large garage/workshop with ‘up and over’ door, power and light.
Rear Garden
To the rear the garden is laid to lawn with stocked borders, stocked with a variety of plants and shrubs.
Agents Notes
The property has been refurbished including new central heating system, complete full re-wire, new kitchen and bathroom.
The owners are connected to Towers Wills Estate Agents.

