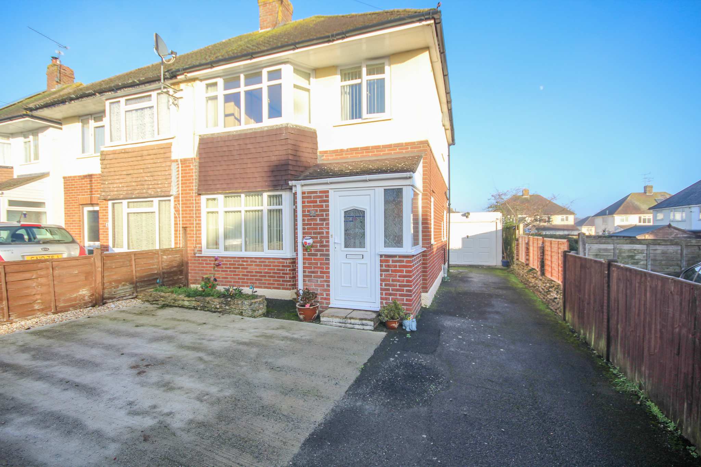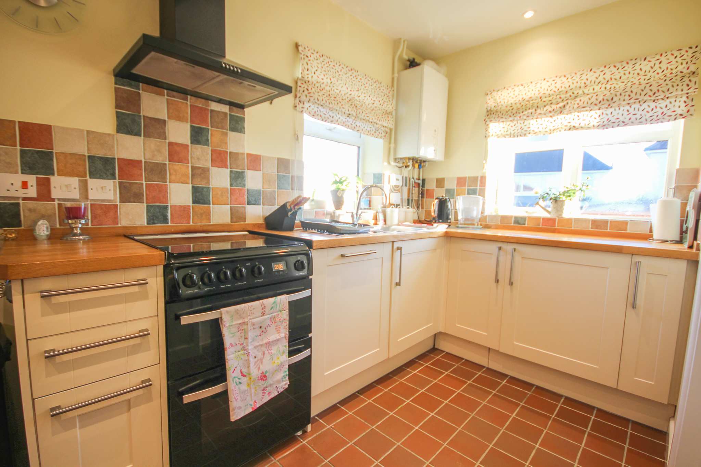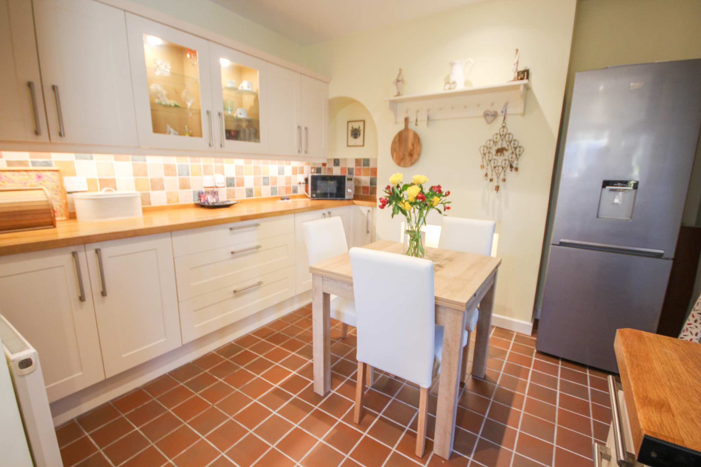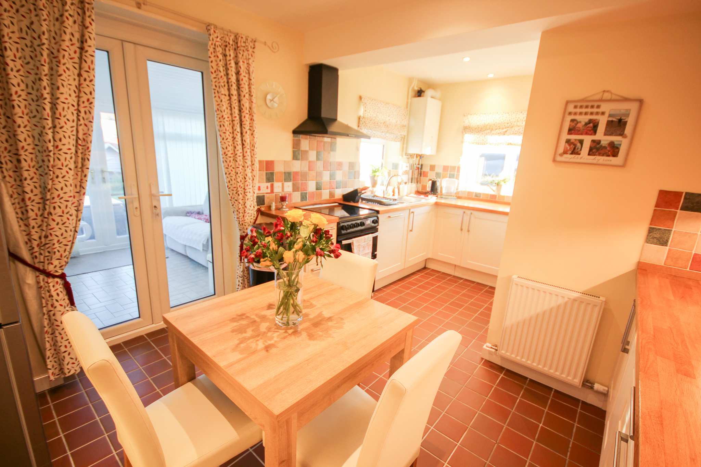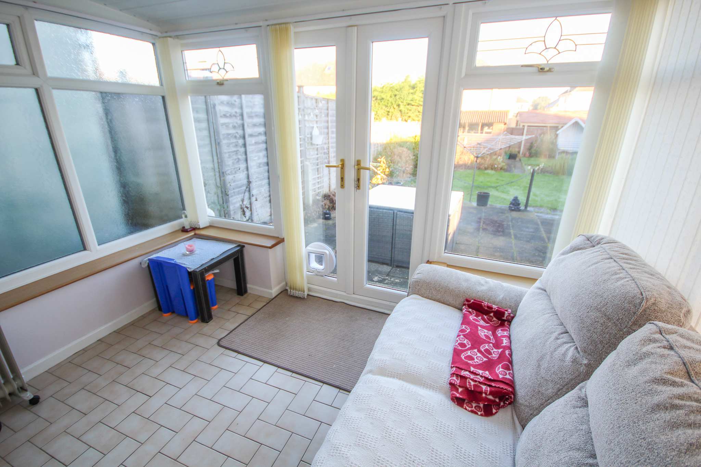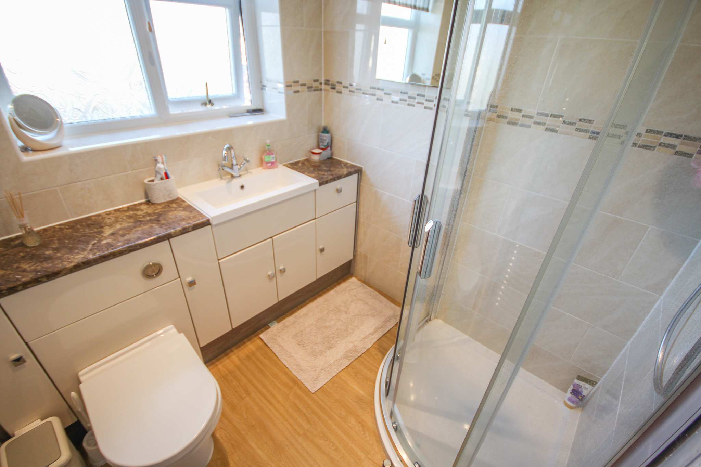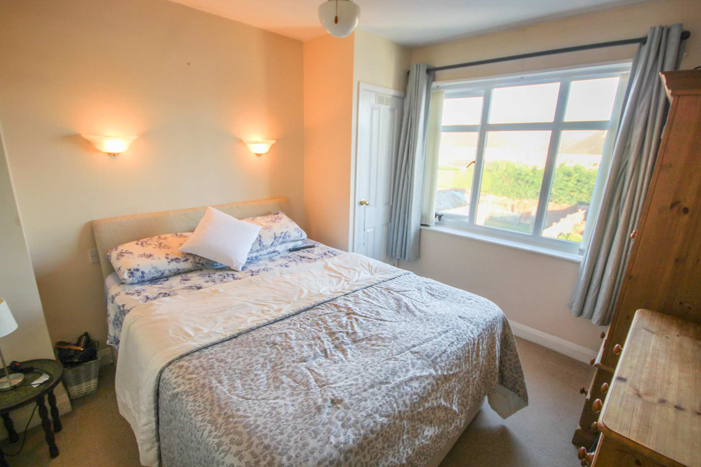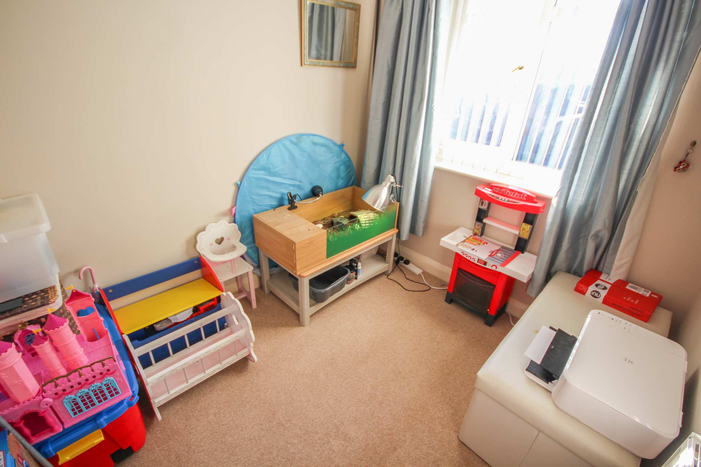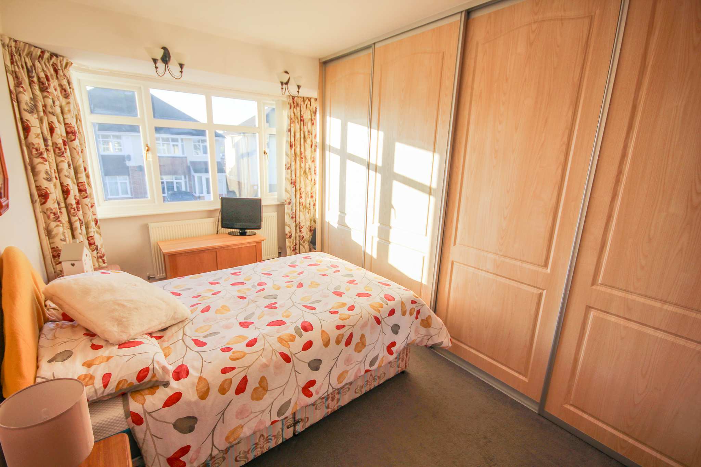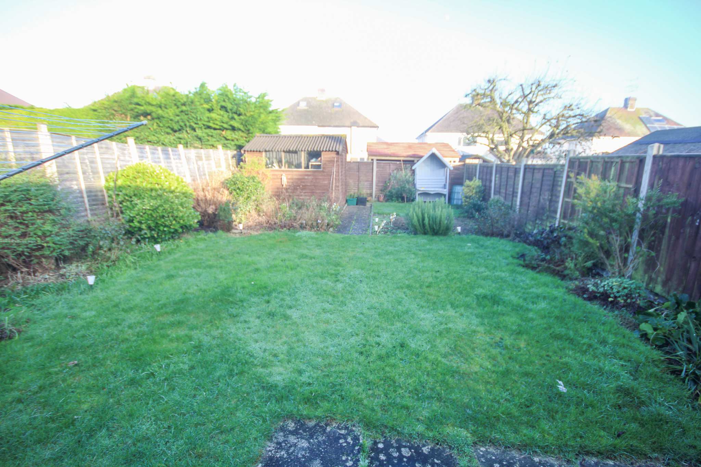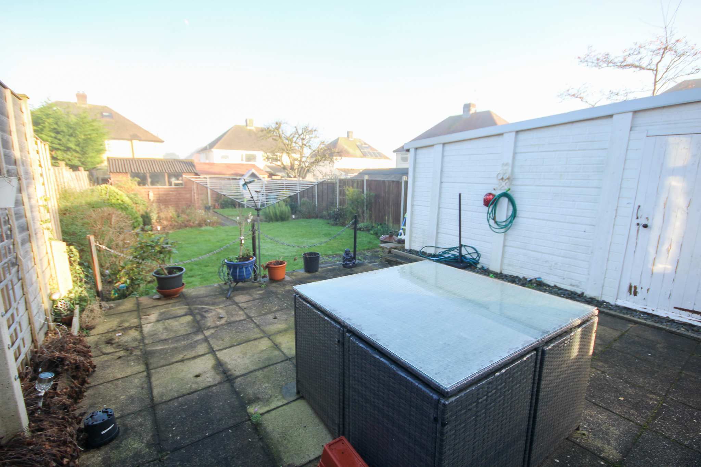Explore Property
Tenure: Freehold
Entrance Porch
Hallway
Giving access to ground floor and first floor accommodation.
Living Room
Light and airy room with window to the front, radiator and new electric fire.
Kitchen
Comprising of a range of wall, base and drawer units, work surfacing with inset sink/drainer, space for freestanding fridge/freezer, integrated dishwasher, integrated washing machine, gas cooker point with extractor fan over, new boiler fitted in November 2021 and tiled flooring throughout.
Conservatory
With doors from the kitchen; perfect for a 2nd reception with views over the garden.
W.C
With window, wash hand basin and w.c.
First Floor Landing
Light and airing space with window to the side.
Master Bedroom
Large bay window creating a wealth of light, well length built-in wardrobes and a radiator.
Bedroom Two
Window to the rear with views over the garden and a radiator.
Bedroom Three
Window to the front and radiator.
Bathroom
Suite comprising corner shower, wash hand basin, w.c and is fully tiled.
Outside
To the front of the property is a driveway providing off road parking for 3 / 4 cars which is laid to hardstanding and has side access to the rear garden.
Rear Garden
Abutting the rear is a patio area, perfect for entertaining and alfresco dining. There are steps down to the remaining garden which is laid to lawn with a storage shed.
Garage 2.70m x 5.52m
With power and light.

