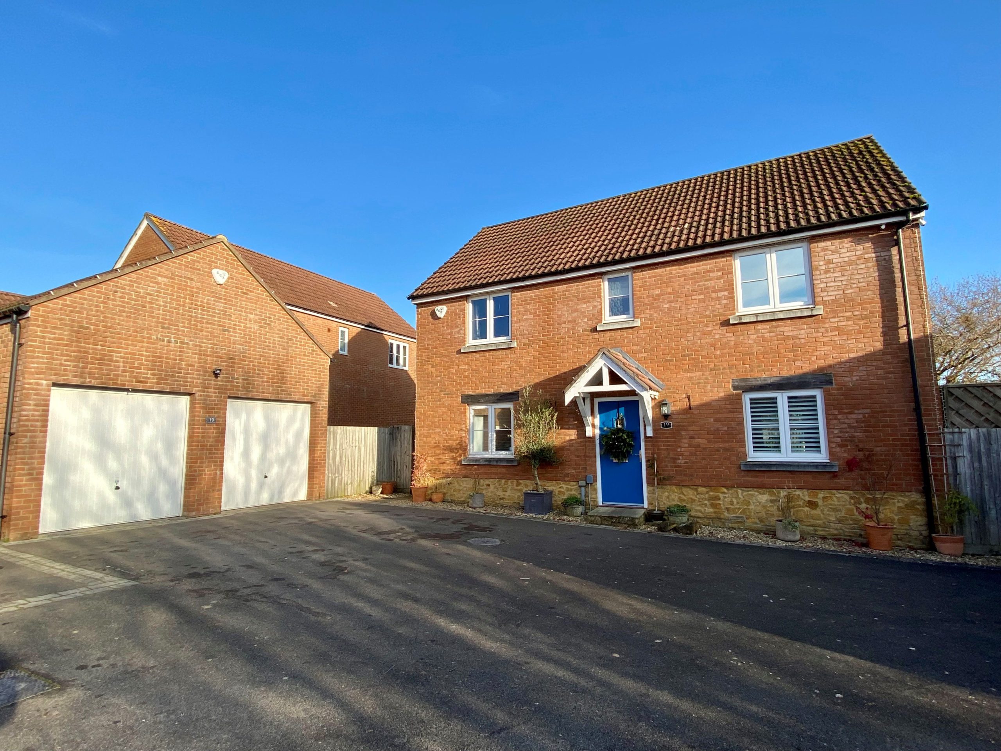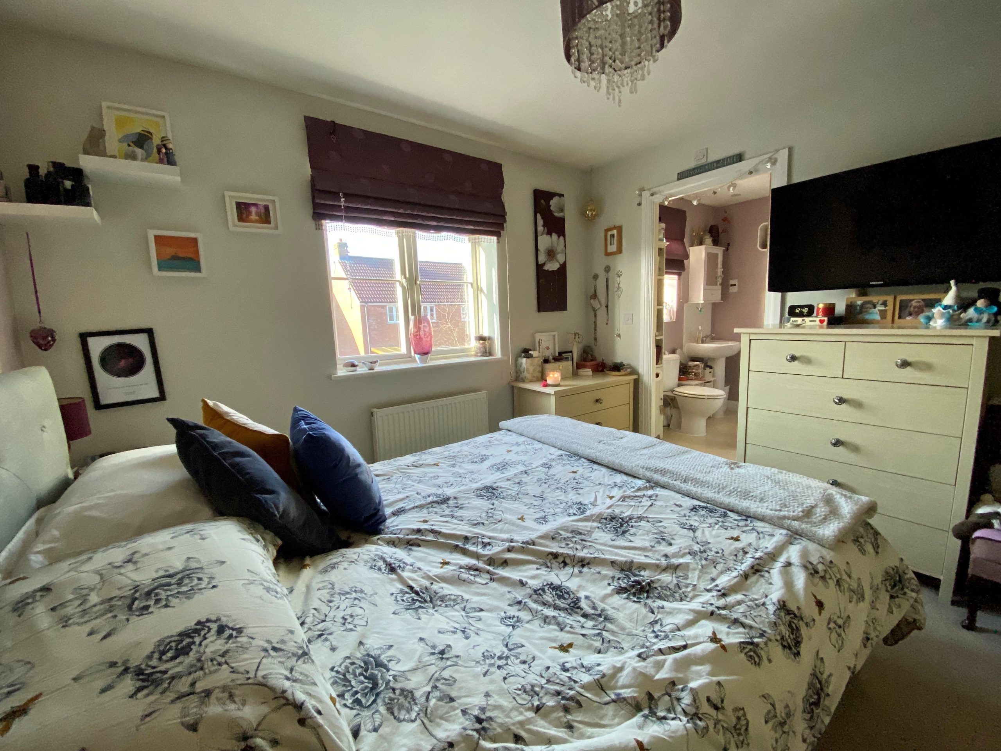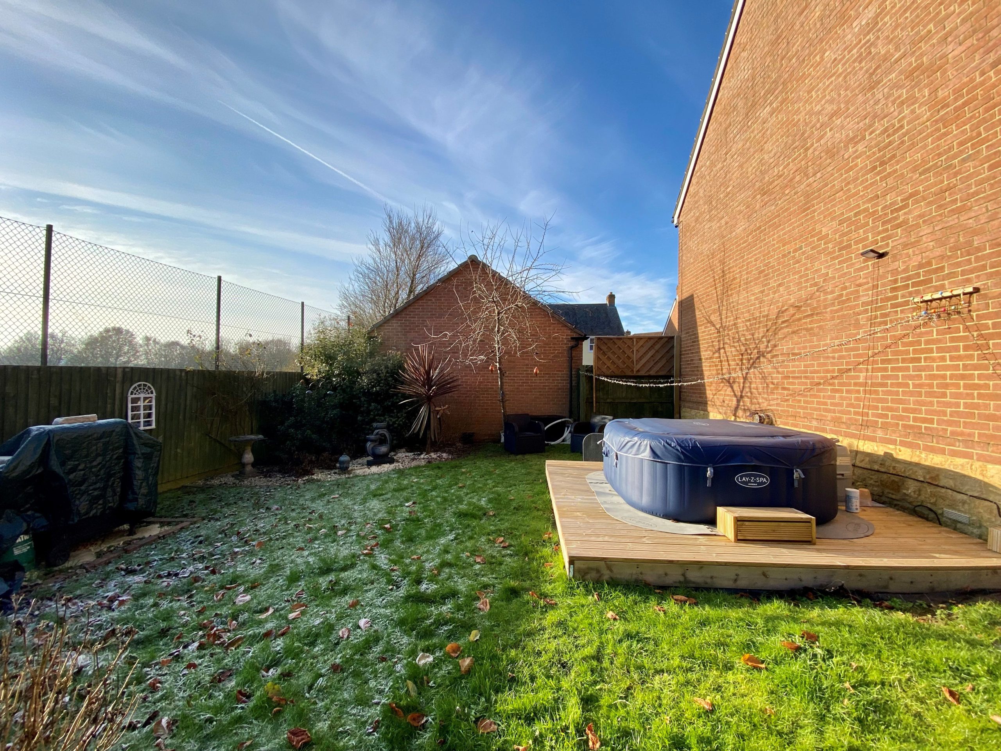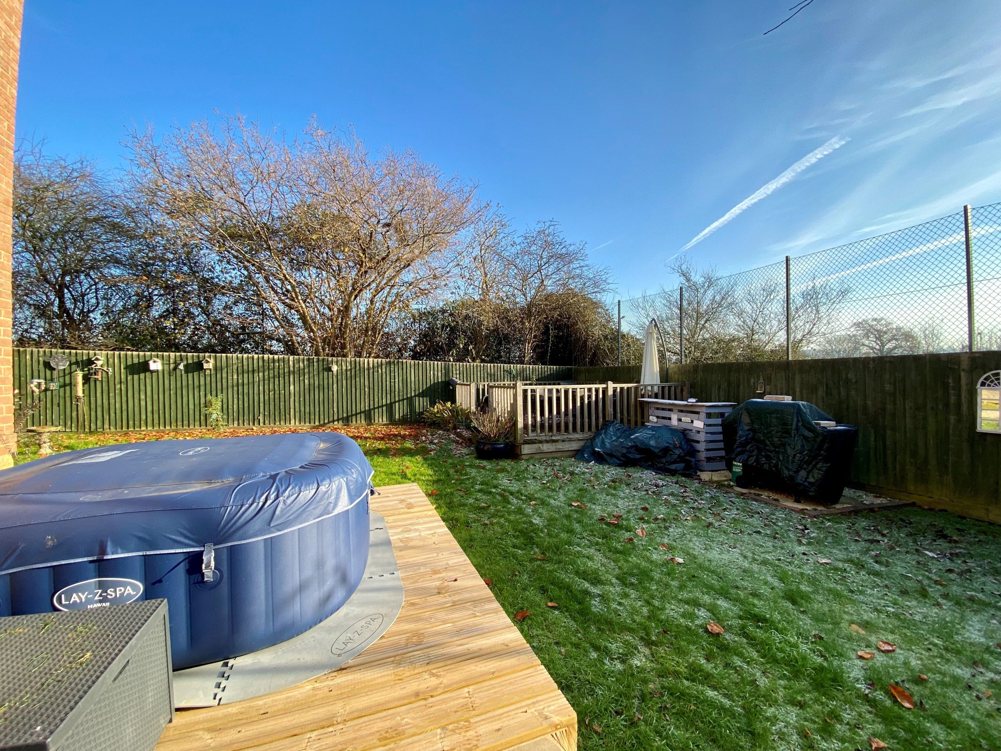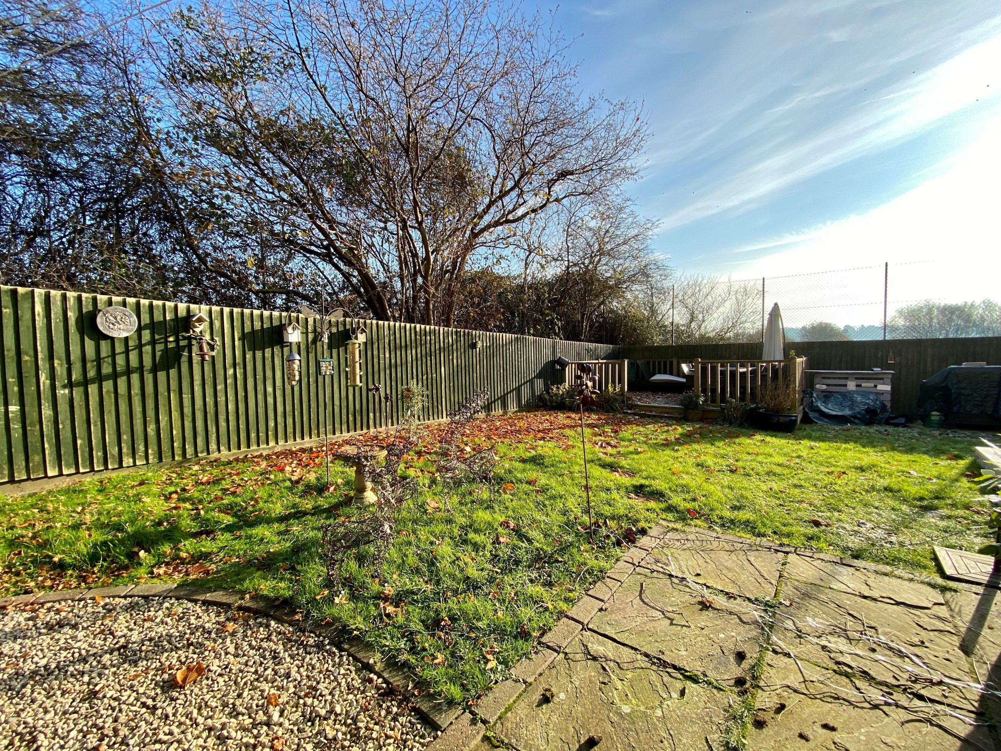Explore Property
Tenure: Freehold
Description
Towers Wills welcome to the market this fine family home occupying a generous plot with large private garden and double garage nestled in a quiet position within the Brympton area of Yeovil. Accommodation briefly comprises of four bedrooms, two reception rooms, en-suite, cloak W.C, quality modern fitted kitchen, family bathroom. The property is presented to an excellent standard throughout and needs to be viewed to be fully appreciated.
Hallway
Door to the front, radiator, cloakroom cupboard.
Cloak W.C
Comprising of W.C, wash hand basin, extractor fan, radiator.
Living room: 6.31m x 3.24m
A spacious dual aspect family living area with window to the front and patio doors opening to the rear garden. Two radiators. Gas fireplace with hamstone surround.
Dining room: 2.95m x 2.63m
Dining room: 2.95m x 2.63m
The perfect area for entertaining with family and friends. Window to the rear with pleasant outlook to the garden, large open plan archway to the living room. Radiator.
Kitchen / Diner: 6.31m x 2.65m
A quality modern fitted kitchen comprising of a range of wall, base and drawer units, work surfacing with inset one and a half bowl white Porcelain sink, breakfast bar, integrated double electric oven, gas hob with cooker hood over, plumbing for dishwasher, plumbing for washing machine, space for fridge / freezer, tiled floor, radiator, window to the front and rear, door to the side.
Landing:
Stairs from reception hallway, loft access, radiator.
Master bedroom: 3.52m x 3.33m
Window to the front, built in wardrobes, radiator.
En-suite:
Comprising of double shower cubicle, wash hand basin, W.C, part tiled, radiator, extractor fan, window to the front.
Bedroom two: 3.52m x 2.90m
Window to the front, built in wardrobes, radiator.
Bedroom three: 3.23m x 2.74m
Window to the rear, radiator.
Bedroom four: 3.43m (max) x 2.73m (max)
An "L" shaped room with window to the rear, radiator.
Bathroom: 2.32m x 1.75m
Suite comprising of bath with shower over, wash hand basin, W.C, part tiled, extractor fan, radiator, window to the rear.
Driveway:
Providing off road parking for two vehicles.
Double garage 5.60m x 2.73m and 5.60m x 2.54m
With twin up and over doors, power and light, storage to the eaves.
Rear garden:
A true selling feature of the property has to be this large garden, a rare find for a modern property to offer such outside space. The garden enjoys a private rear aspect and has been majority laid to lawn with borders stocked with a variety of mature plants, trees and shrubs. There are two areas of decking; one is the perfect spot to relax/summer dining and the other is used for the hot tub with electric. Gated side access. Outside tap. Outside power point.

