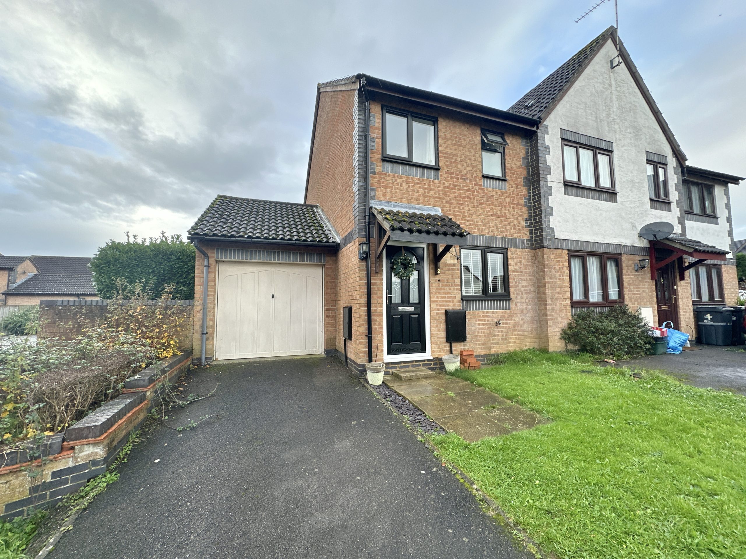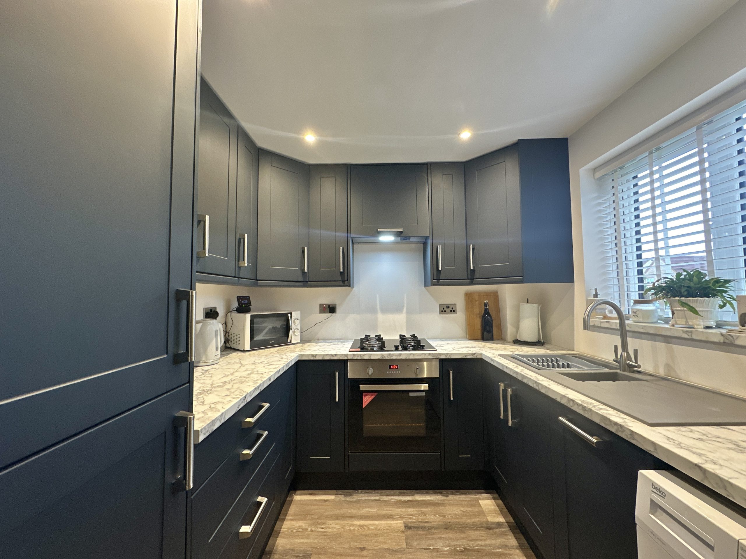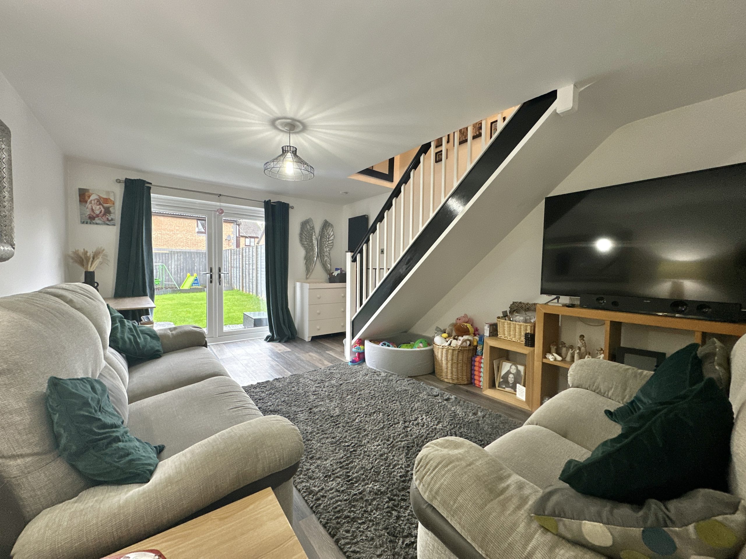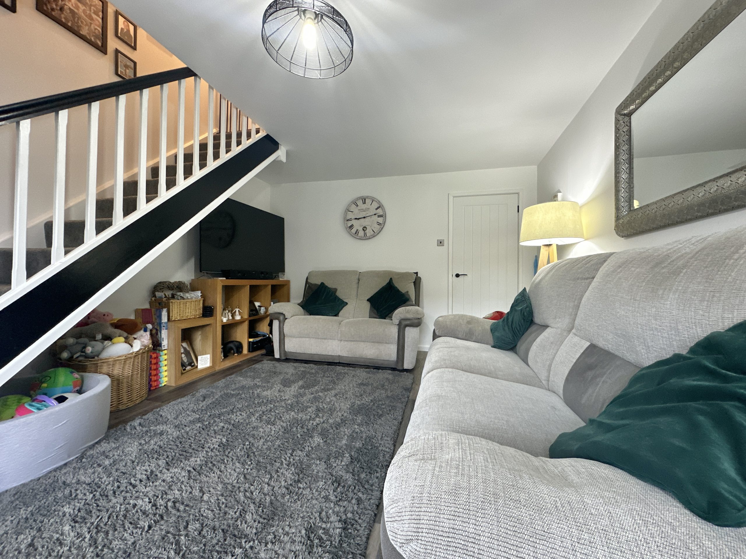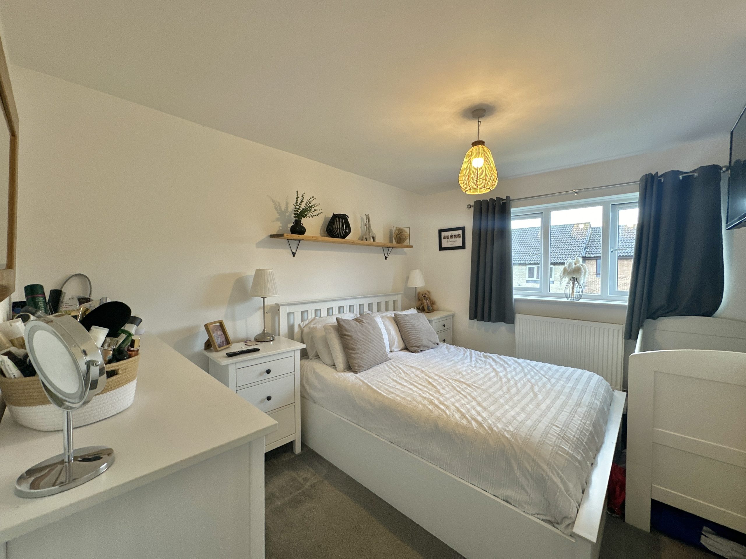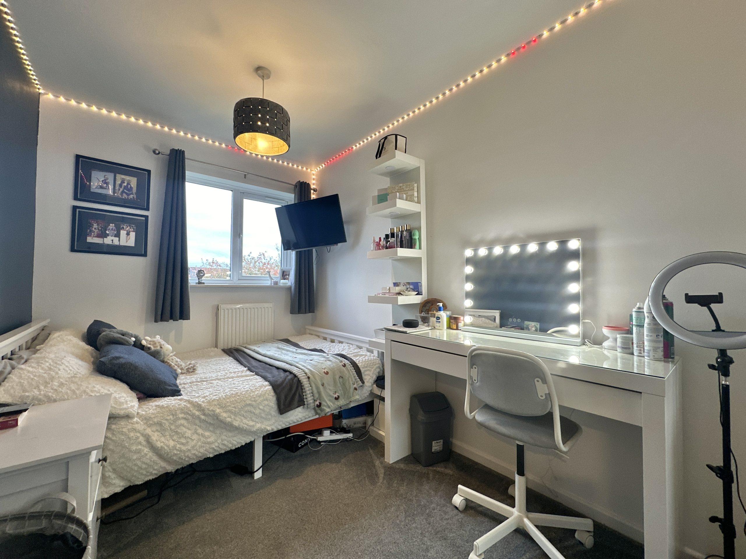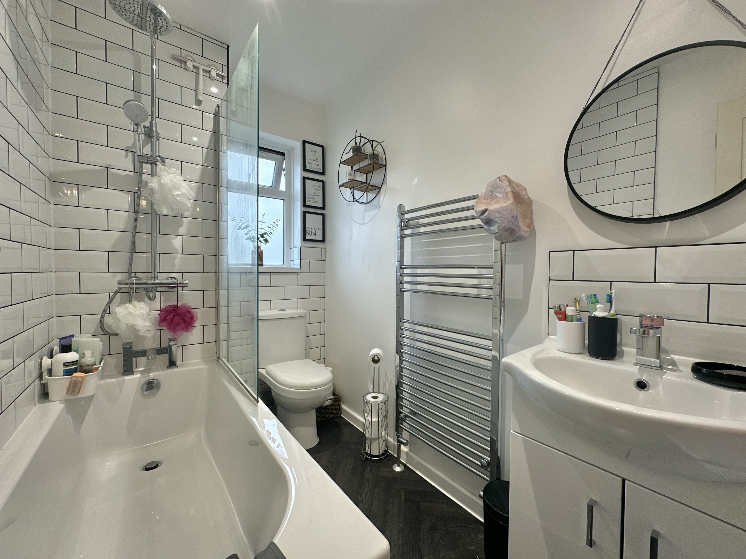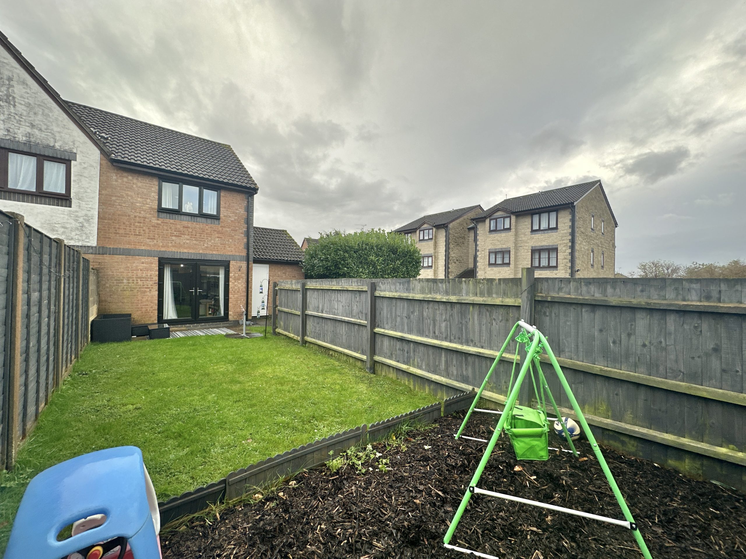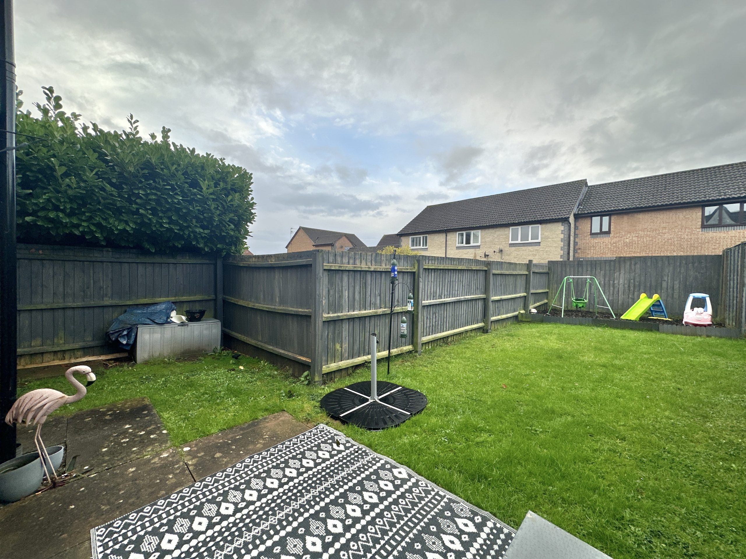Explore Property
Tenure: Freehold
Description
Towers Wills welcome to the market this immaculately presented two-bedroom semi-detached home, situated in a set back position within Abbey Manor Park. The property has been hugely improved by the existing owner, is offered for sale in excellent condition throughout and briefly comprising; reception hallway, refitted kitchen, lounge/diner, two bedrooms, refitted bathroom, driveway, garage, and enclosed rear garden. Improvements include a new gas central heating system, new double-glazed windows and new doors throughout.
Reception Hallway
Double glazed door to the front and radiator.
Kitchen
Recently refitted with modern wall, base and drawer units, marble effect work surfacing with inset sink/drainer, integrated electric oven, integrated gas hob with cooker hood over, integrated dishwasher, integrated fridge/freezer, space/plumbing for washing machine, and double glazed window to the front.
Lounge/Diner
A spacious living area with double doors opening out to the rear garden, radiator, and stairs to first floor landing.
First Floor Landing
With loft access.
Bedroom One
With double glazed window to the front, built-in wardrobe and radiator.
Bedroom Two
With double glazed window to the rear, radiator and double built-in wardrobes.
Bathroom
A refitted suite comprising of bath with rainfall shower over and additional mixer handset, wash hand basin with vanity storage under, w.c. heated towel rail, window to the front and extractor fan.
Outside
To the front of the property is a driveway providing off-road parking for x2 vehicles, and front garden being laid to lawn with garden path leading to the entrance.
Rear Garden
The property benefits from a corner position and therefore the garden is slightly larger, being majority laid to lawn with a woodchip area to the far end and a play area for children’s swings, slides, etc. There is also a patio area abutting the rear of the property which leads to a door at the rear of the garage.
Agents Note
There is planning approved for a single storey side/rear extension and garage conversion. Planning reference no. 24/01473/HOU.

