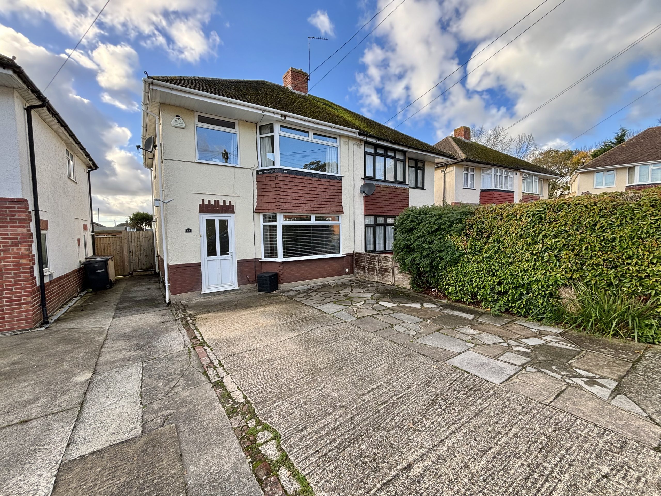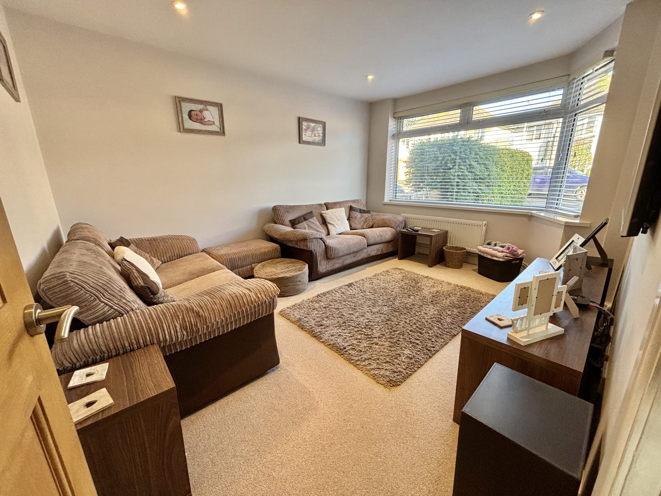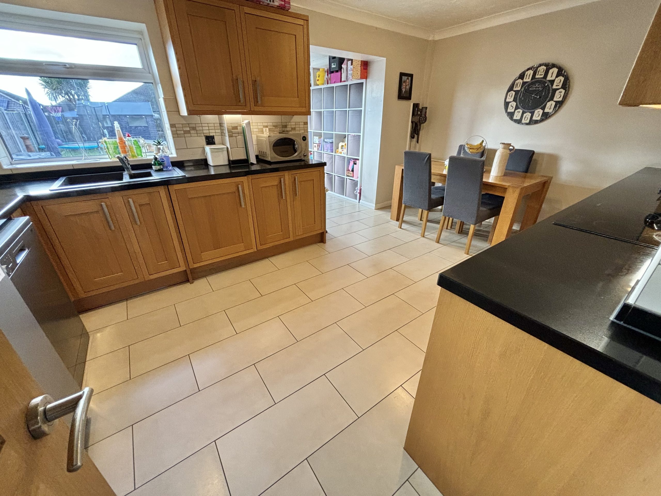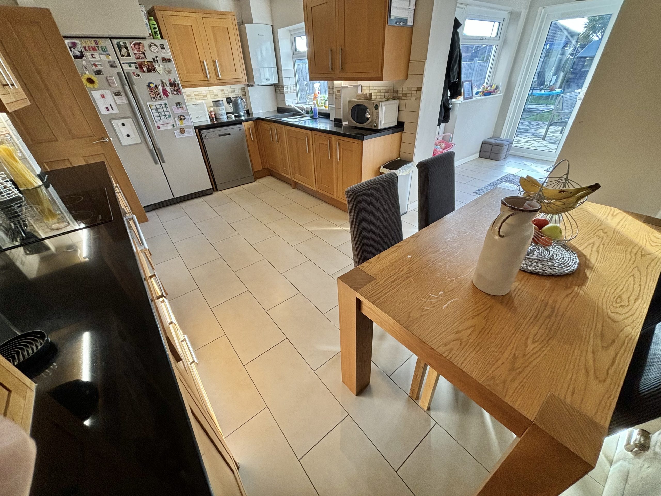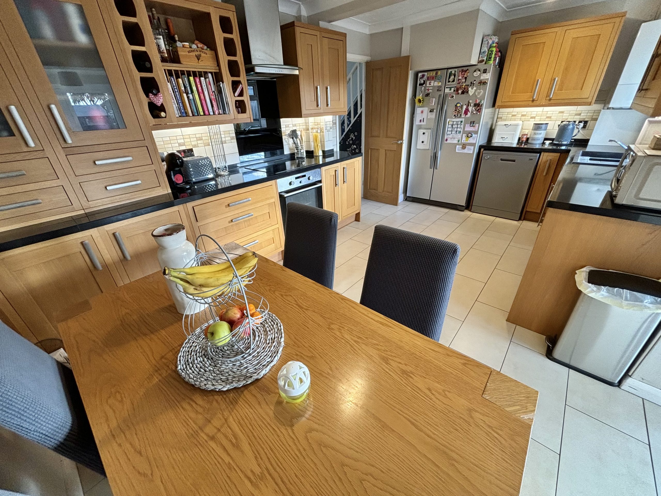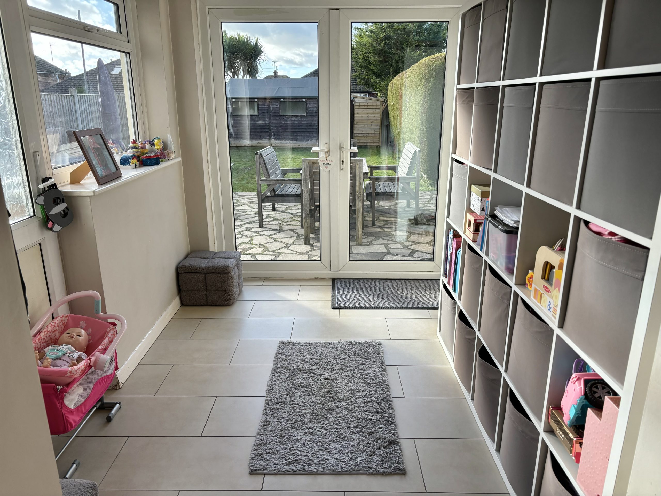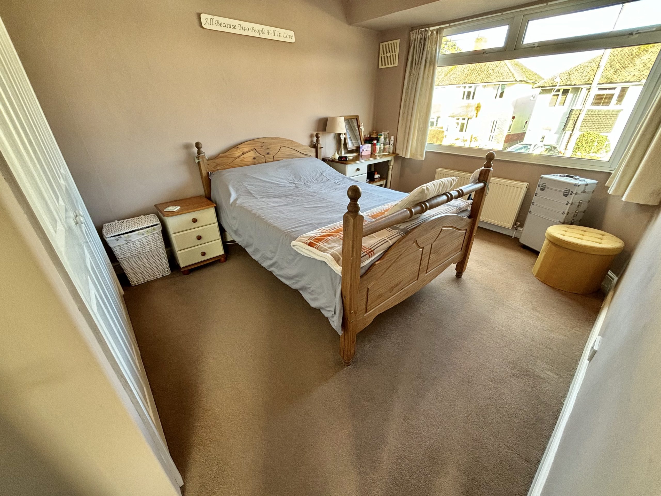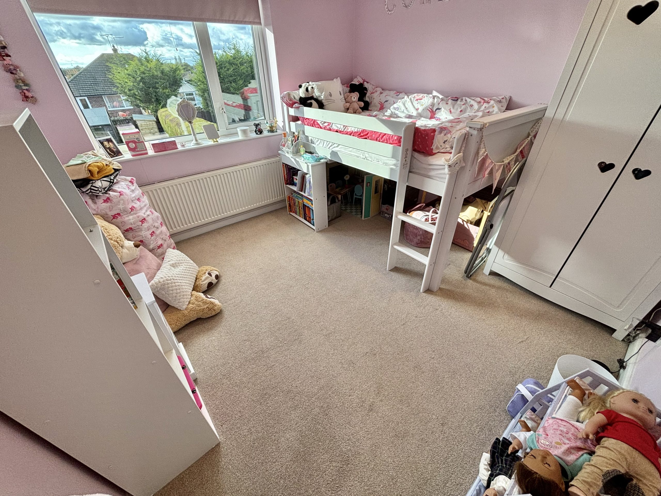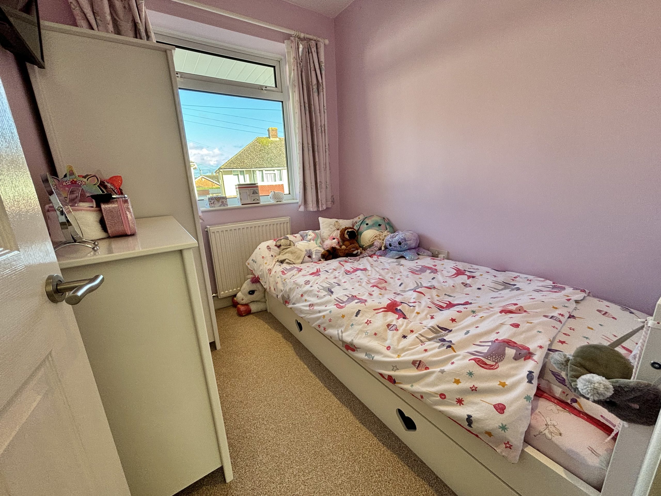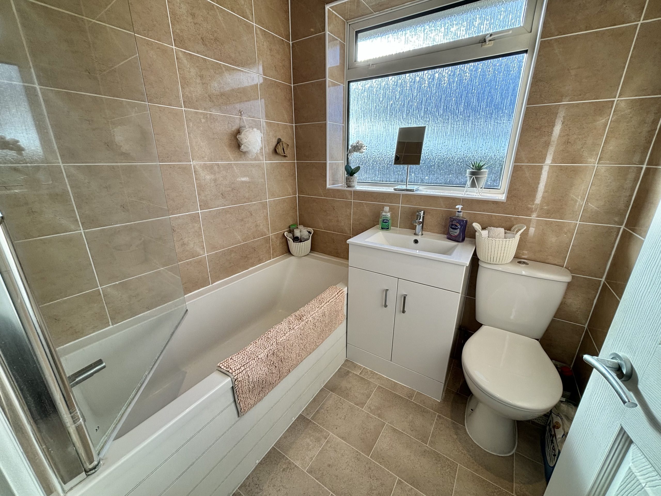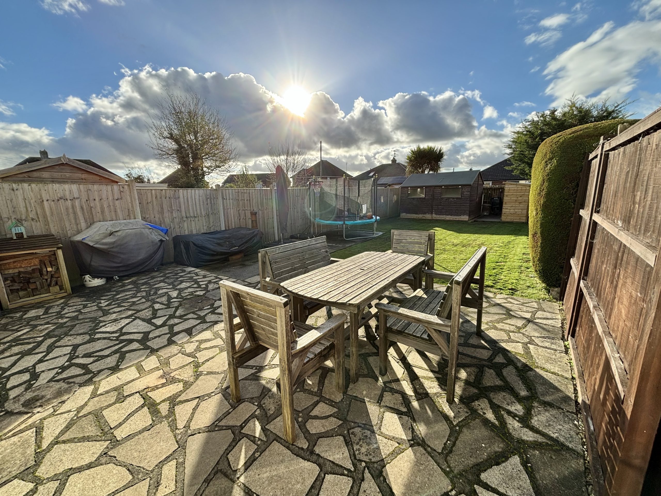Explore Property
Tenure: Freehold
Description
Towers Wills are pleased to present this extended, semi-detached family home situated in a quiet cul-de-sac, close to local amenities, bus routes and schools. Well-presented throughout, the property briefly includes; off-road driveway parking, good sized rear garden, lounge, kitchen/diner, garden room, three bedrooms (2 double) and family bathroom.
Entrance Hall
Double glazed door to the front, double glazed window to the side, under stairs storage and radiator.
Lounge 3.26m x 3.98m – maximum measurements
Double glazed bay window to the front and radiator.
Kitchen/Diner 3.17m x 5.06m – maximum measurements
Comprising of a range of wall, base and drawer units, work surfacing with one and a half bowl sink drainer, double glazed window to the rear, radiator, integrated electric hob with cookerhood over, integrated electric oven, space for American style fridge freezer, integrated washing machine, space for dishwasher, under stairs storage, gas combi boiler and open box arch to the garden room.
Garden Room 2.90m x 2.35m – maximum measurements
Double glazed door and window to the side, double glazed French doors to the rear and radiator.
First Floor Landing
Double glazed window to the side, loft hatch and cupboard.
Bathroom
Suite comprising bath with shower over, wash hand basin, w.c, double glazed window to the rear and radiator.
Bedroom One 2.94m x 4.19m – maximum measurements
Double glazed bay window to the front, radiator and built-in double wardrobes.
Bedroom Two 3.15m x 3.03m – maximum measurements
Double glazed window to the rear and radiator.
Bedroom Three 2.32m x 2.03m – maximum measurements
Double glazed window to the front and radiator.
Driveway
There is a driveway to the front, offering ample off road parking.
Rear Garden
To the rear the garden is mainly laid to lawn with patio area, gated side access, outside tap, outside power and garden shed (power and light connected).

