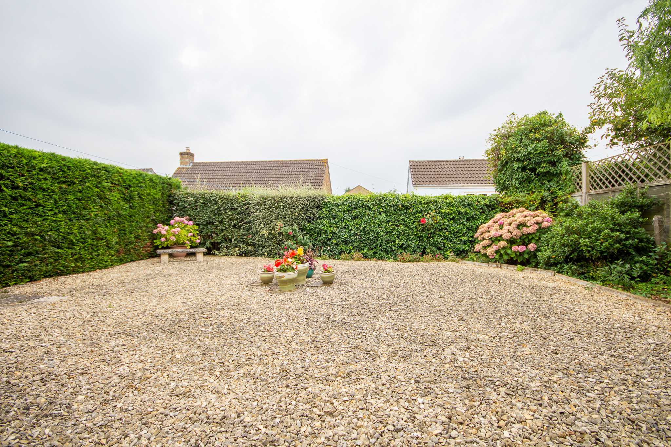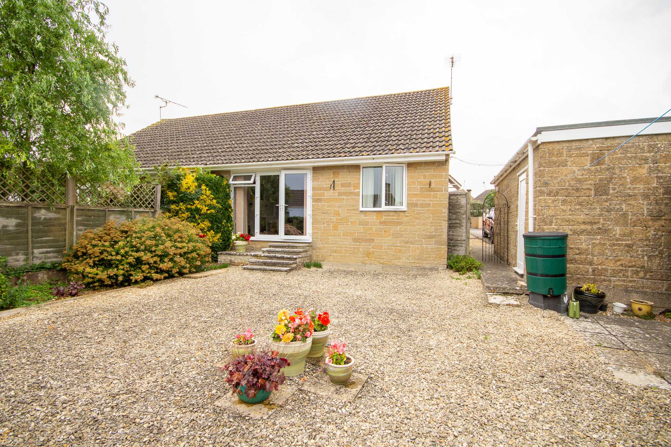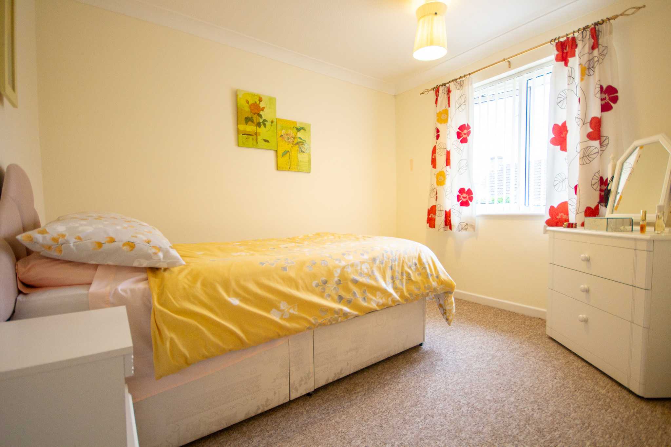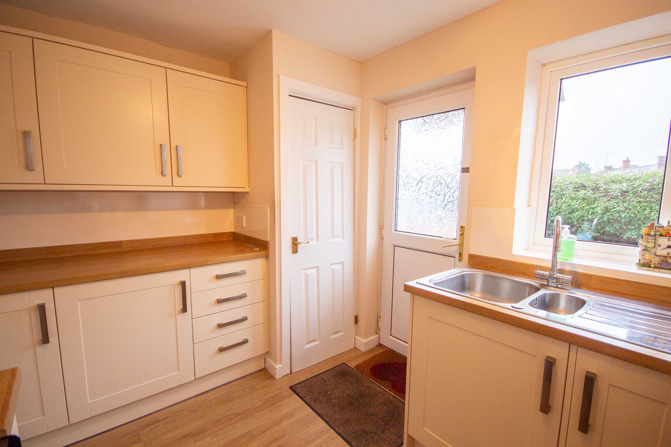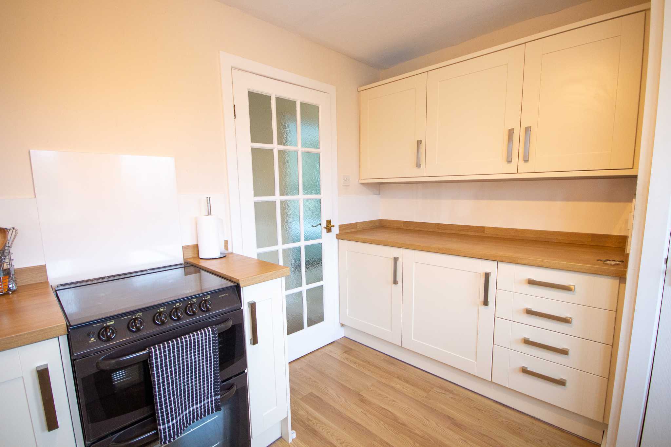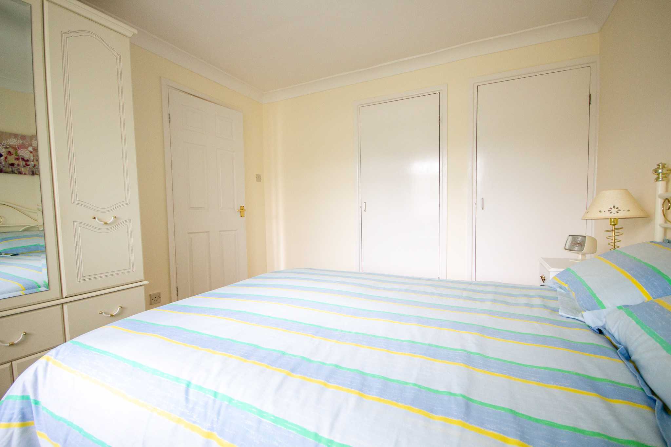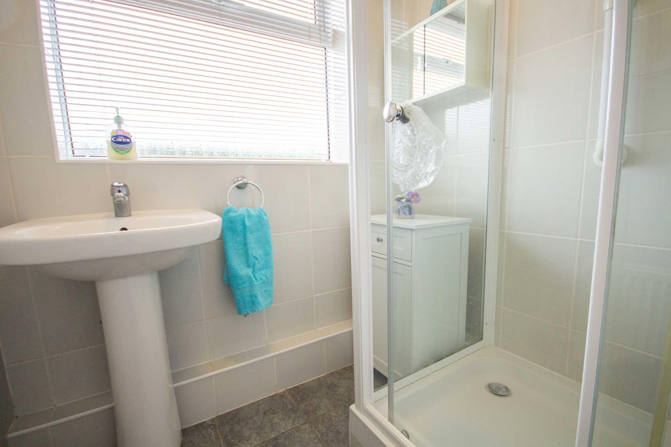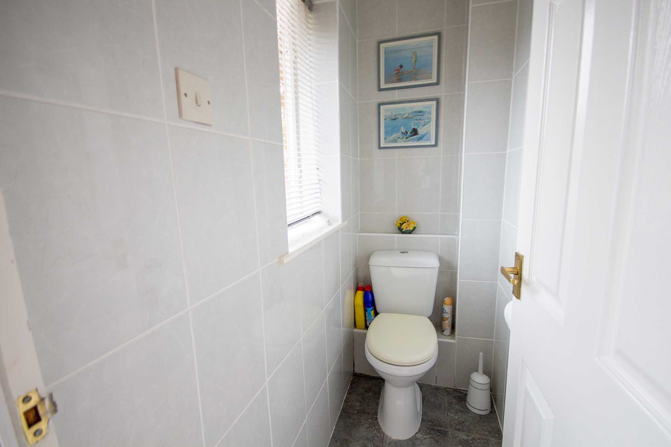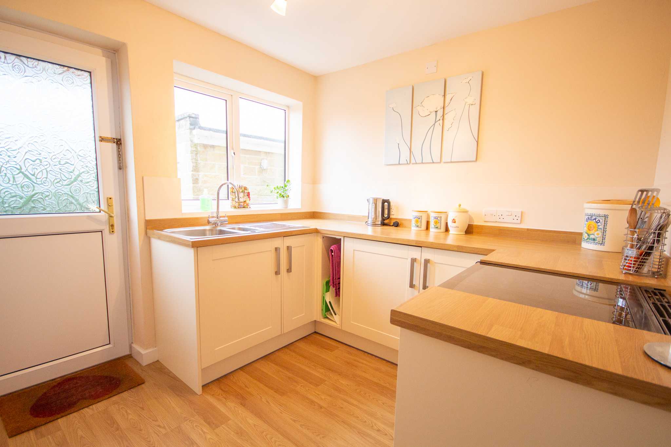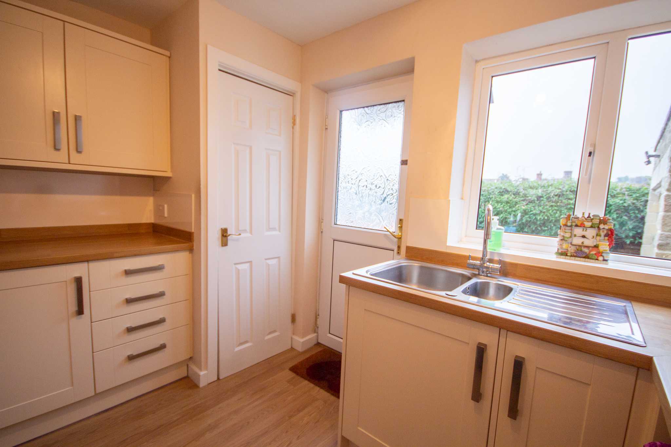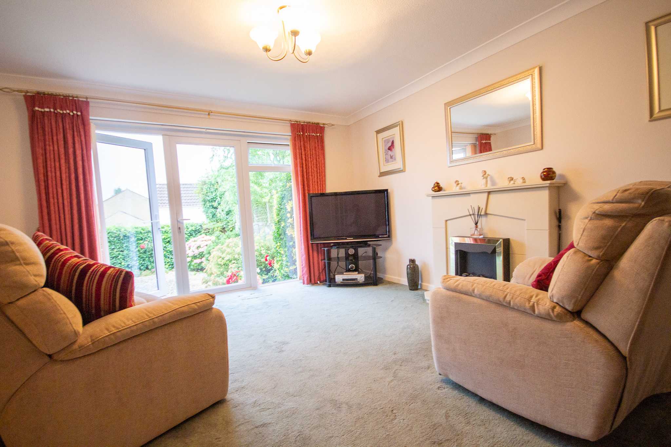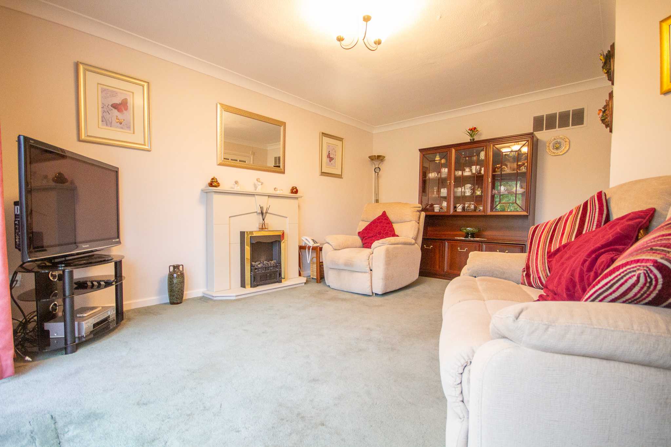Explore Property
Tenure: Freehold
Hallway
Door to the front, loft access, radiator, cupboard.
Living Room 4.80m x 3.80m (15’9 x 12’6)
A spacious living are with pleasant outlook to the rear garden. Radiator. Space for dining table and chair set. Patio doors to the rear.
Kitchen 3.25m x 2.52m (10’8 x 8’3)
A well presented modern re-fitted kitchen comprising of a range of wall, base and drawer units, work surfacing with sink / drainer inset. Window and door to the side. Space for fridge / freezer. Electric cooker point, integrated washing machine.
Bedroom One 3.78m x 3.06m (12’5 x 10)
Window to the front, radiator. Built in wardrobes.
Bedroom Two 3.04m x 2.71m (10 x 8’11)
Window to the rear. Radiator.
Shower room
A modern suite comprising of shower cubicle, wash hand basin, W.C, Tiling, window to the side. Separate W.C window to the front, fully tiled.
Outside
A driveway provides ample off road parking.
Garage 8'9 x 18'2
Up and over door, power and light, personal door to the garden.
Rear Garden
Laid to stone chipping for low maintenance. Side access. Enjoying a South aspect and good degree of privacy.


