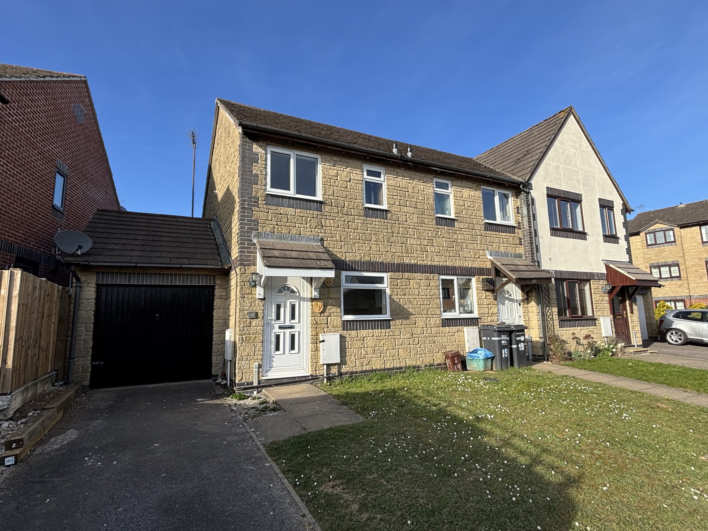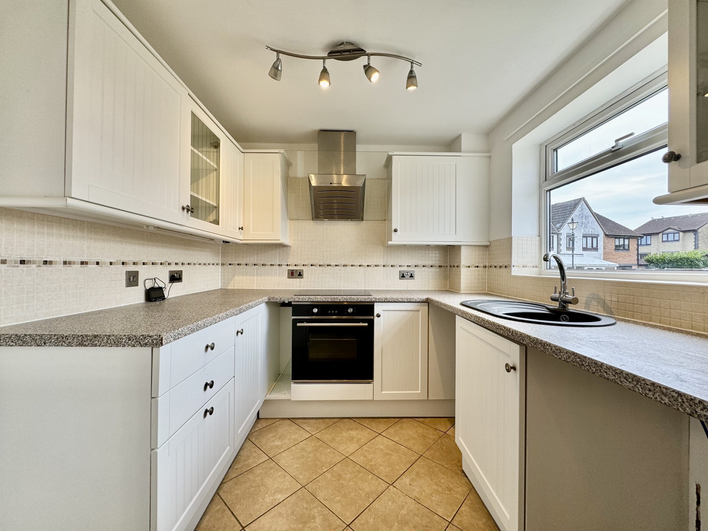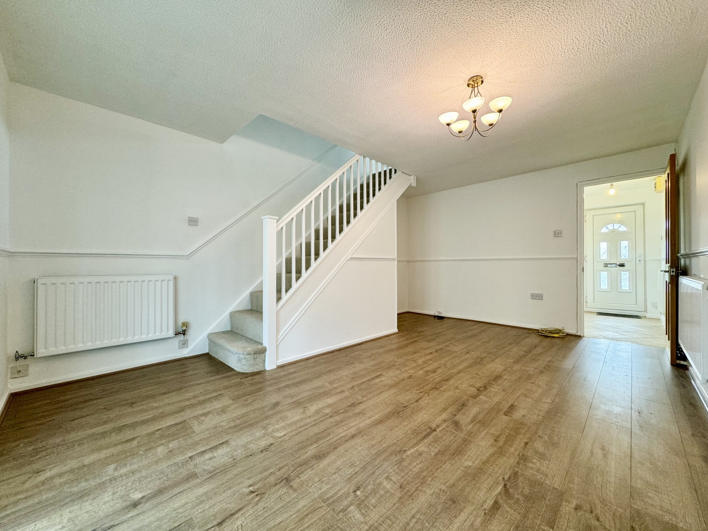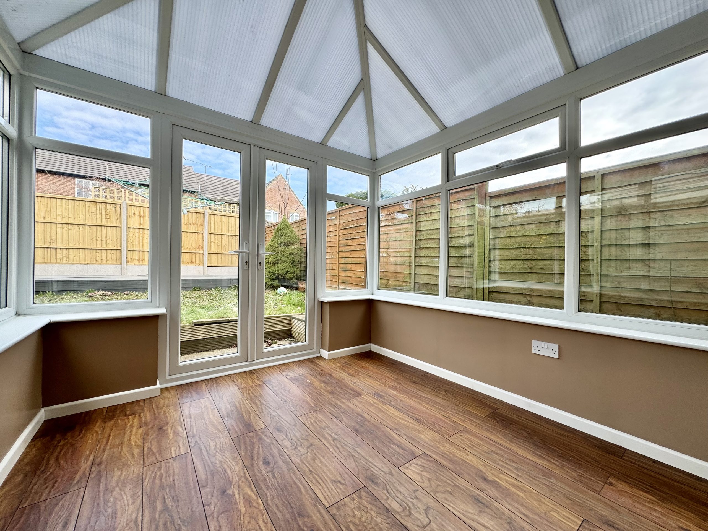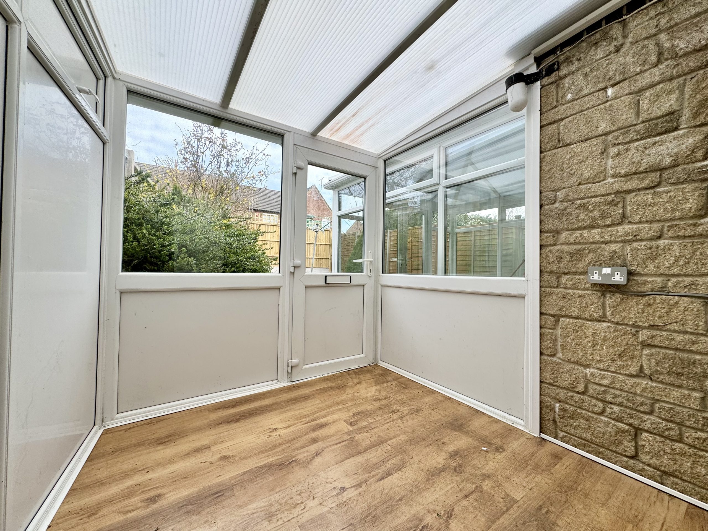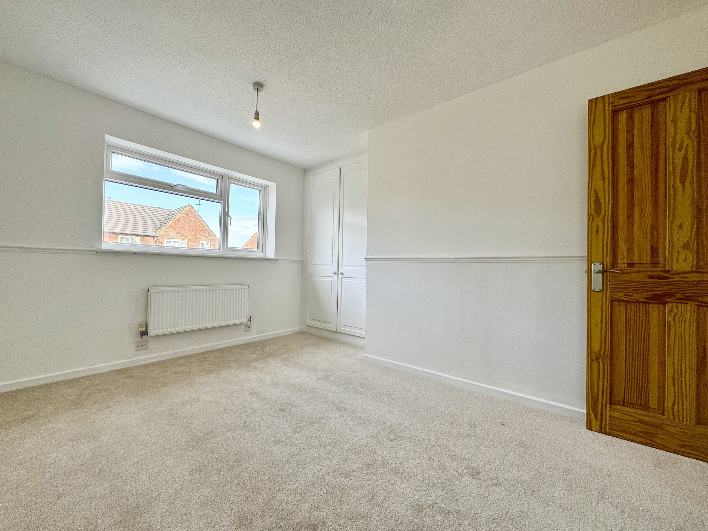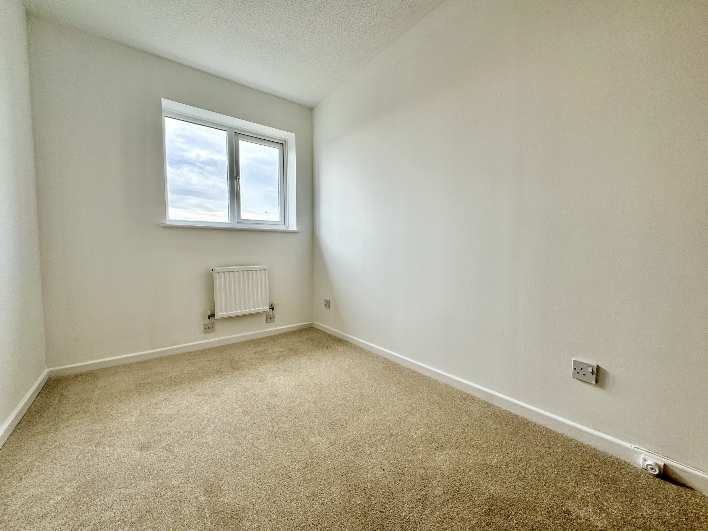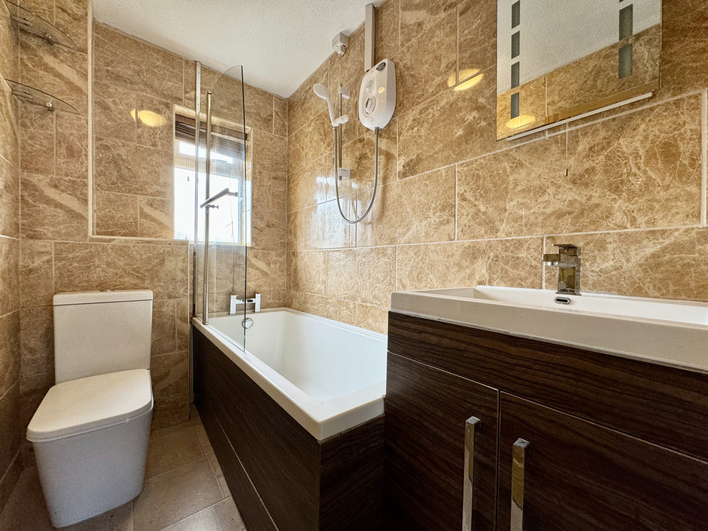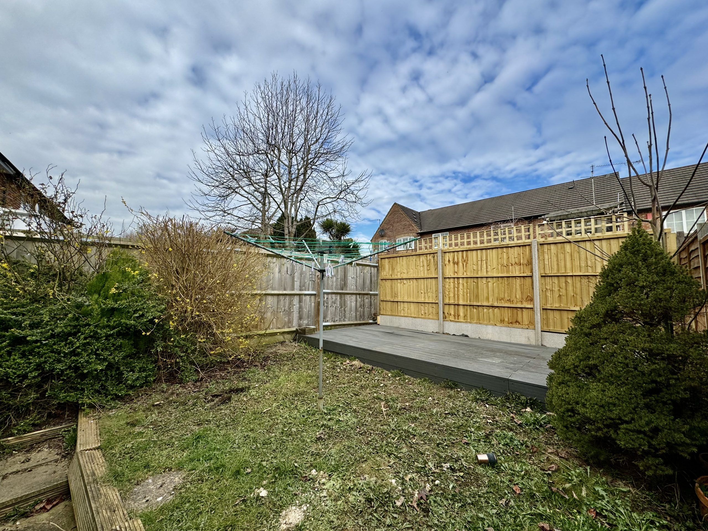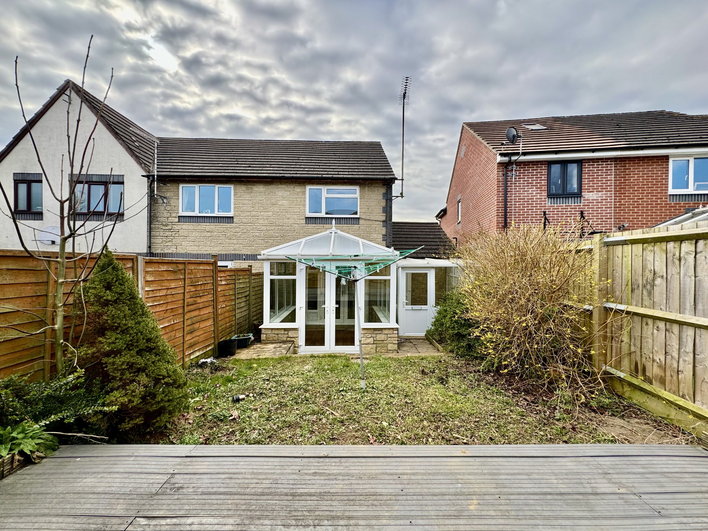Explore Property
Tenure: Freehold
Description
Towers Wills welcome to market this well-presented, end of terrace home situated on the popular Abbey Manor Park. Selling with no onward chain the property benefits from; driveway parking, garage, lounge/diner, kitchen, conservatory, separate sunroom/study, two bedrooms, bathroom and a pleasant rear garden. An ideal first time buy or buy to let, being situated in a sought-after area close to local amenities and the renowned Preston Primary School.
Entrance door leading into the hall.
Hall
Tiled floor and radiator.
Kitchen 2.40m x 2.40m
Fitted with patterned worktops and white doors with a range of wall and base units. Sink drainer unit with mixer tap, four ring electric hob with oven under, extractor hood over, space for fridge/freezer, space for dishwasher, space for washing machine, tiled floor, part tiled walls and window with outlook to the front.
Lounge 3.59m x 5.09m
With double doors leading to the conservatory, laminate flooring, stairs to first floor landing, under stairs storage cupboard and two radiators.
Conservatory 2.53m x 2.93m
With double doors leading out to the rear and laminate flooring.
First floor landing
With hatch to roof space (loft part boarded).
Bedroom One 2.65m x 3.56m
With window outlook to the rear, fitted wardrobes and radiator.
Bedroom Two 2.05m x 3.29m
With window outlook to the front, storage cupboard housing the boiler and radiator.
Bathroom 1.45m x 2.29m
A modern suite with bath, mixer tap and electric shower over, side screen, WC, wash hand basin vanity unit, double cupboard under and mixer tap, tiled floor, tiled walls, towel rail and window with outlook to the front.
Sunroom 2.15m x 2.78m
Door leading out to the garden.
Garden
To the front there is a lawned area whilst to the rear the garden is laid to lawn, raised decked area, enclosed by lap panel fencing and door leading into the sunroom.
Parking
A driveway provides off road parking and in turn leads into the garage.
Garage 2.65m x 4.98m
With up and over door, light and power connected and door leading into the sunroom.
Agents Note
The vendor has advised Towers Wills that the property has had all new carpets and flooring downstairs,

