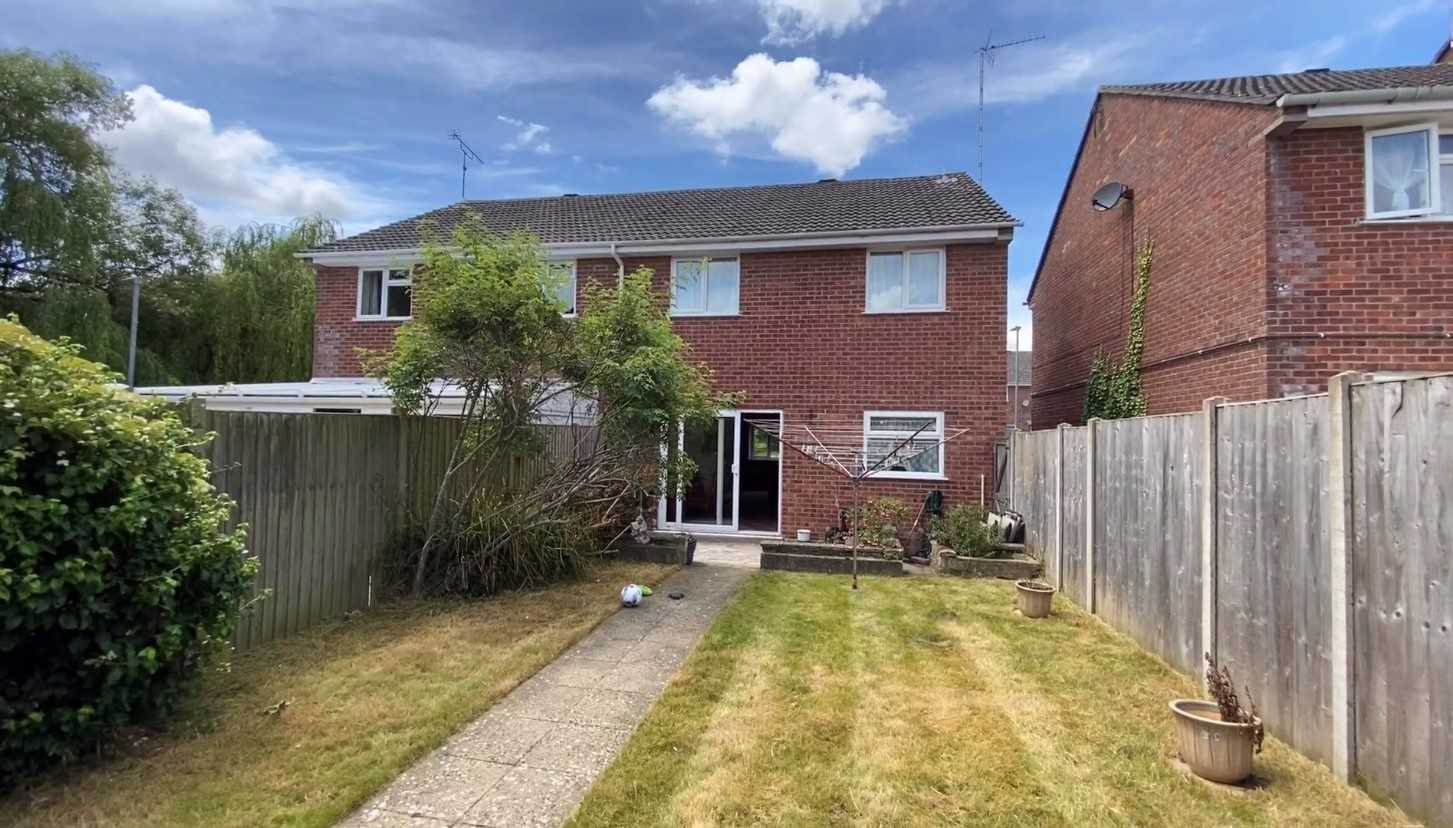Explore Property
Tenure: Freehold
Reception Hallway
With door to the front, double storage cupboard, under stairs storage area and additional storage cupboard.
Cloak WC
Comprising wc, wash hand basin and window to the side.
Living Room 2.87m x 3.47m
Window to the front outlook, stone open fireplace, radiator and large archway through to the dining room.
Dining Room 3.89m x 2.85m
Sliding patio doors opening out to the rear garden and radiator.
Kitchen 2.39m x 2.97m
Comprising of a range of wall, base and drawer units, work surfacing with inset stainless steel sink/drainer, gas cooker point with cookerhood over, plumbing for washing machine, space for fridge, tiling to splashback, central heating boiler and window to the rear.
First Floor Landing
Stairs from reception hallway, window to the side, loft access and radiator.
Bedroom One 4.32m x 3.14m
Window to the front, built-in wardrobe and radiator.
Bedroom Two 2.67m x 4.04m
Window to the rear and radiator.
Bedroom Three 3.02m x 2.07m
Window to the rear.
Bedroom Four 2.78m x 2.52m (maximum)
Over stairs storage cupboard.
Wet Room 2.05m x 2.00m
Comprising of shower unit, wash hand basin, wc, radiator and window to the side.
Outside
To the front of the property is a driveway providing off road parking for one vehicle. To the rear of the property is an enclosed garden being majority laid to lawn, decked area, paved pathway and enclosed with gated side access.











