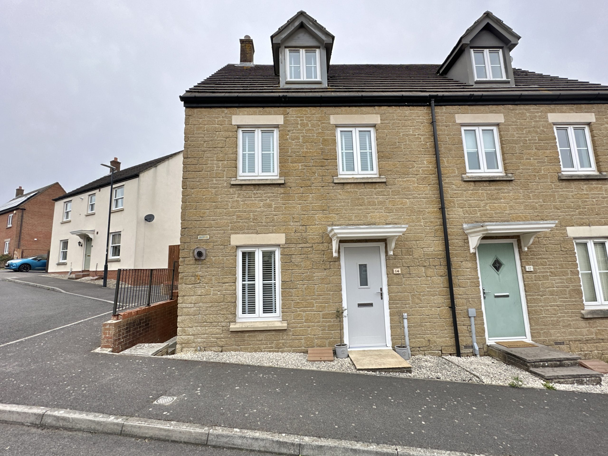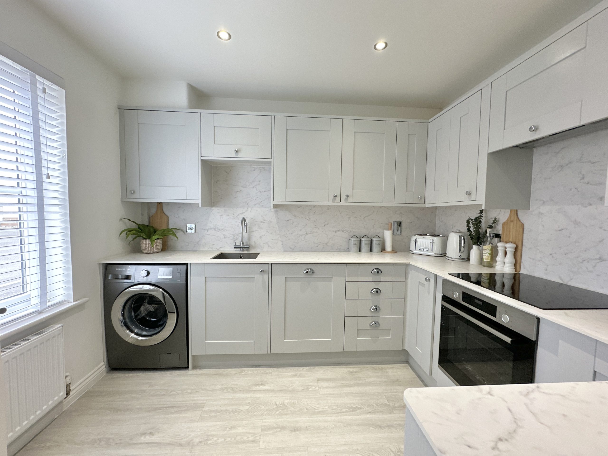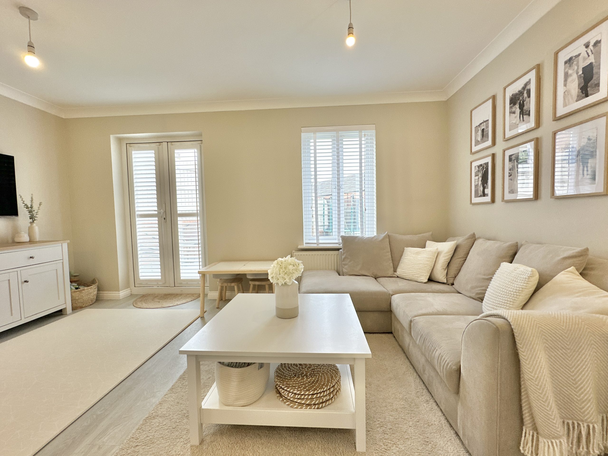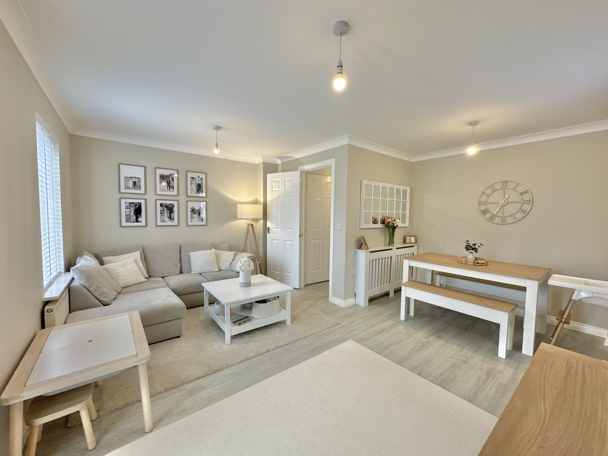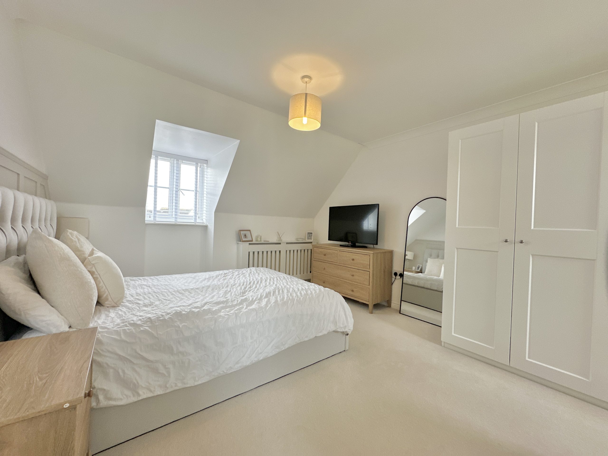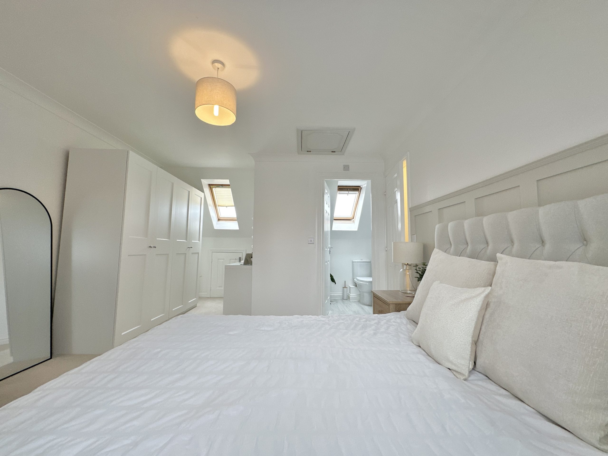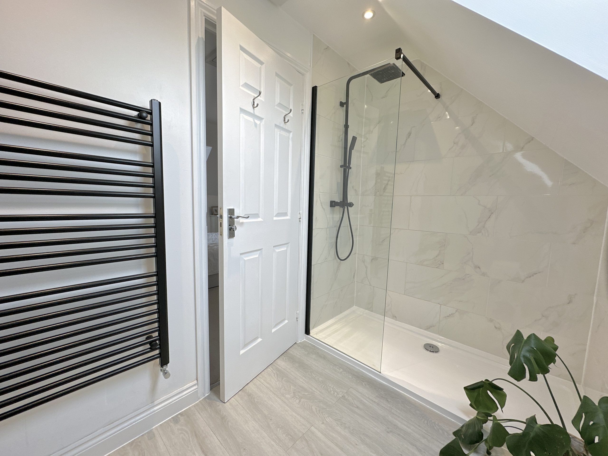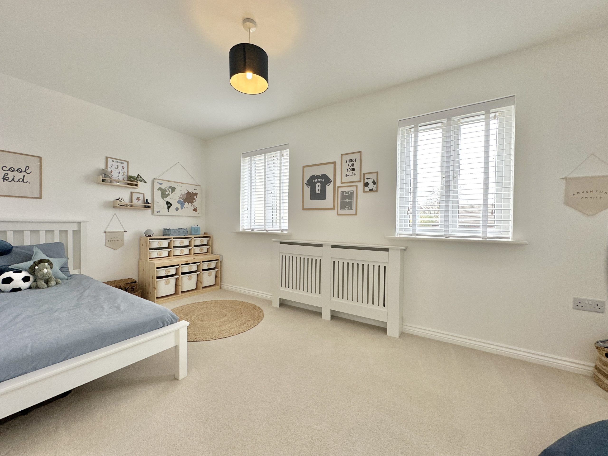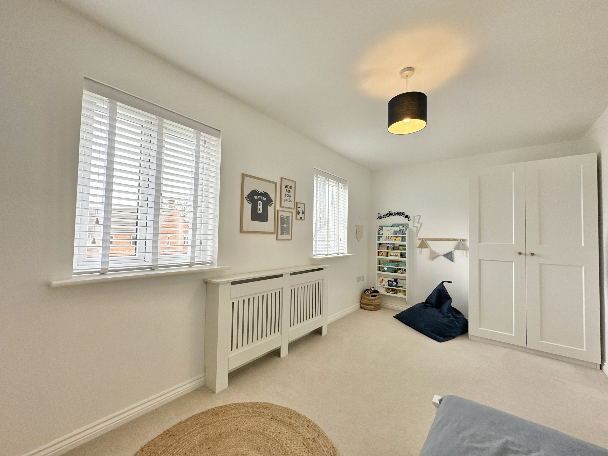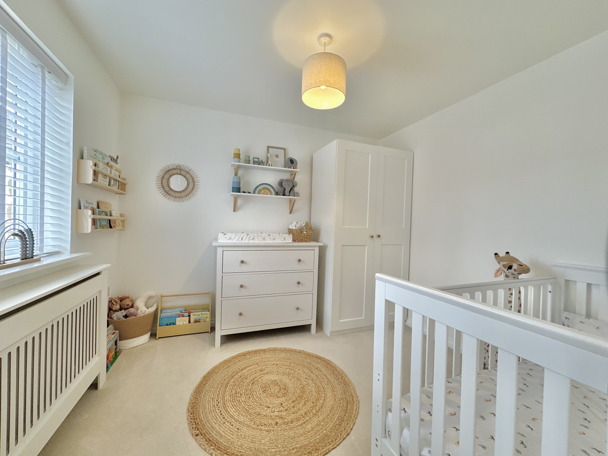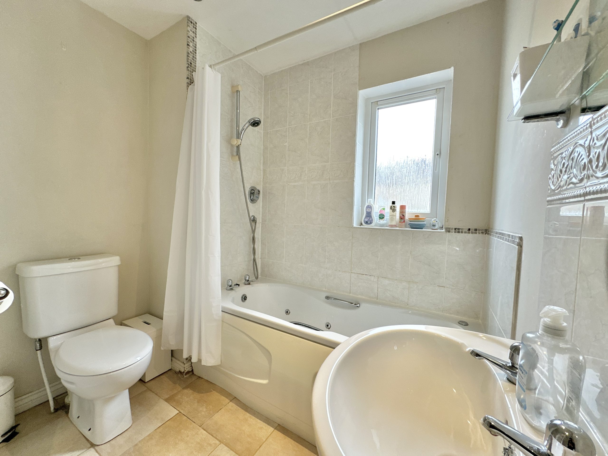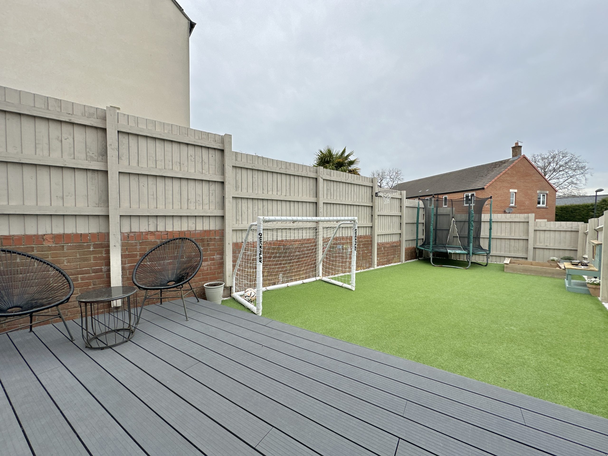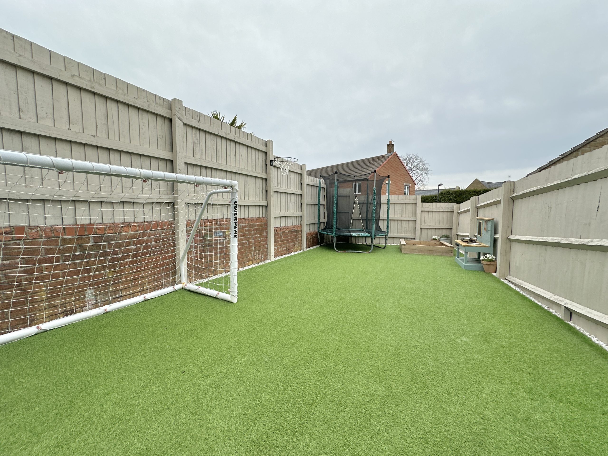Explore Property
Tenure: Freehold
Description
Towers Wills welcome to the market this immaculately presented, three double bedroom townhouse, situated in a popular location, where internal inspection is strongly advised to fully appreciate this beautiful home. The accommodation briefly comprises; reception hallway, cloakroom/w.c, kitchen, lounge/diner, three double bedrooms, en-suite, family bathroom, two parking spaces and landscaped rear garden.
Entrance Hall
Double glazed door to the front, radiator.
Kitchen 3.00m x 2.62m
A very impressive modern kitchen comprising of a range of wall, base and drawer units, work surfacing with sink/ drainer, double glazed window to the front. Integrated double electric oven and induction hob with cooker hood over, integrated dishwasher, space for fridge freezer. Window to the front.
Cloak/ W.C
Comprising W.C, wash hand basin and radiator.
Lounge Diner 4.70m x 4.65m
A light and spacious living area with double glazed window to the rear, double glazed French doors to the rear garden and two radiators.
First Floor Landing
Double glazed window to the side, cupboard, double glazed window to the front, radiator.
Bedroom Two 4.67m x 2.54m
Two double glazed windows to the rear and radiator.
Bathroom
Suite comprising bath with shower over, wash hand basin, w.c, heated towel rail and extractor fan. Window to the side.
Bedroom Three 3.02m x 2.67m
Double glazed window to the front, radiator.
Second Floor Landing
Double glazed window to the side.
Master Bedroom 5.44m x 3.61m
A spacious master bedroom with ample space for wardrobes and bedroom furniture. Radiator, double glazed window to the front, double glazed skylight to the rear and loft hatch.
En-suite
A luxurious modern suite comprising shower cubicle, wash hand basin, w.c, double glazed skylight to the rear, heated towel rail and extractor fan.
Rear Garden
Garden has been landscaped for low maintenance, majority being laid to artificial lawn with composite decked area for outside entertaining. A useful storage area to the side accommodates a storage shed.
Parking:
There are two allocated spaces to the rear.

