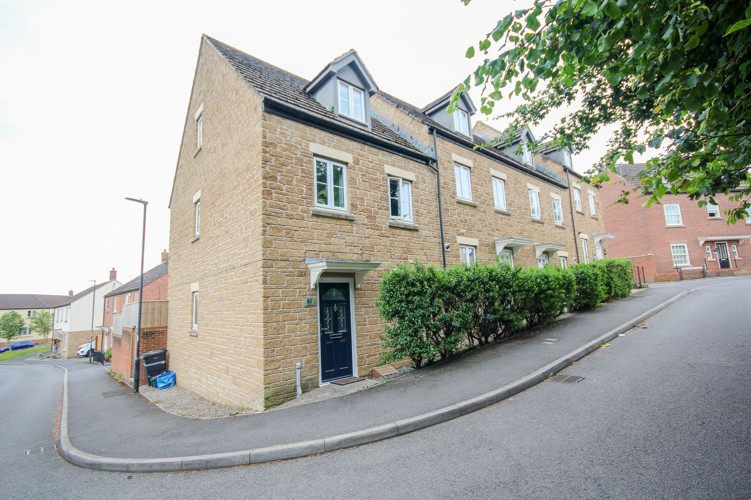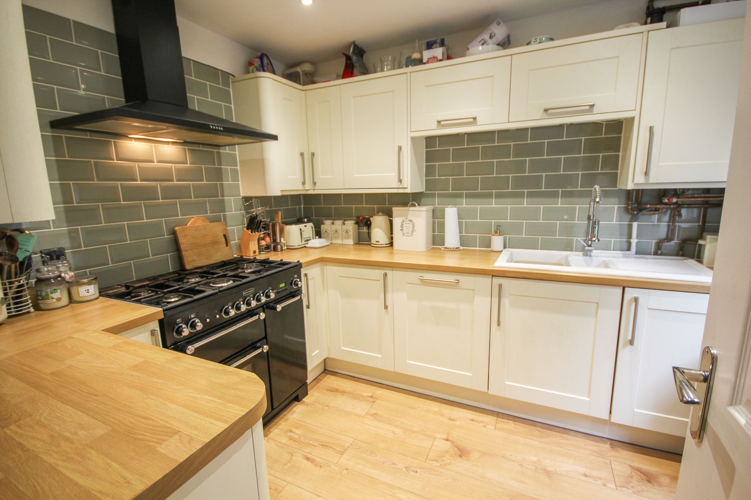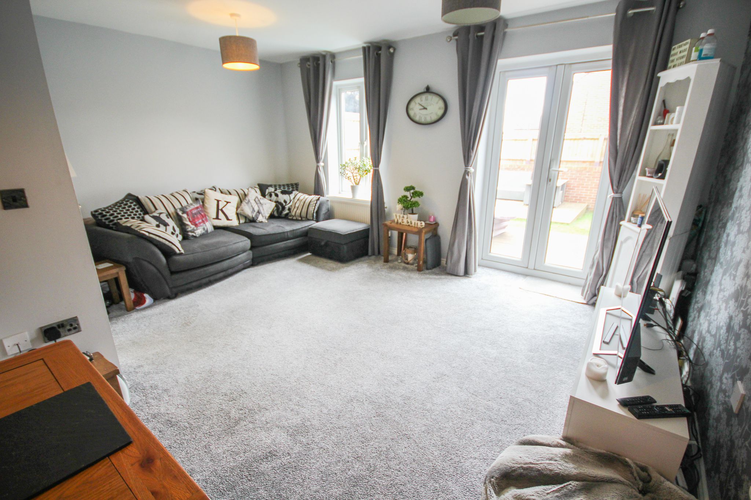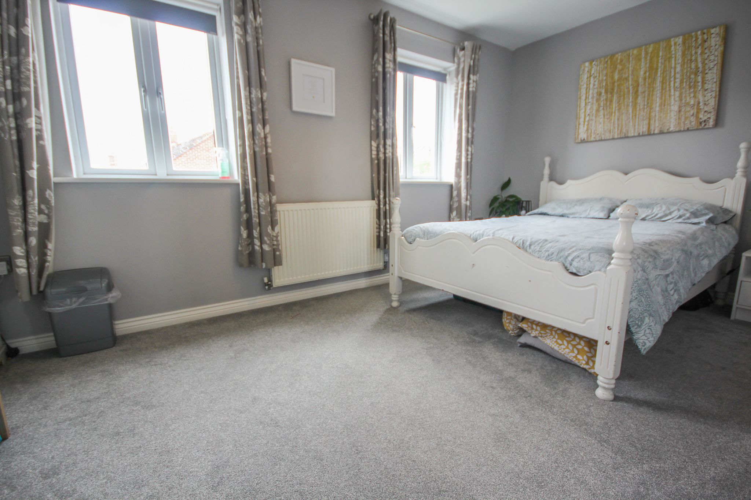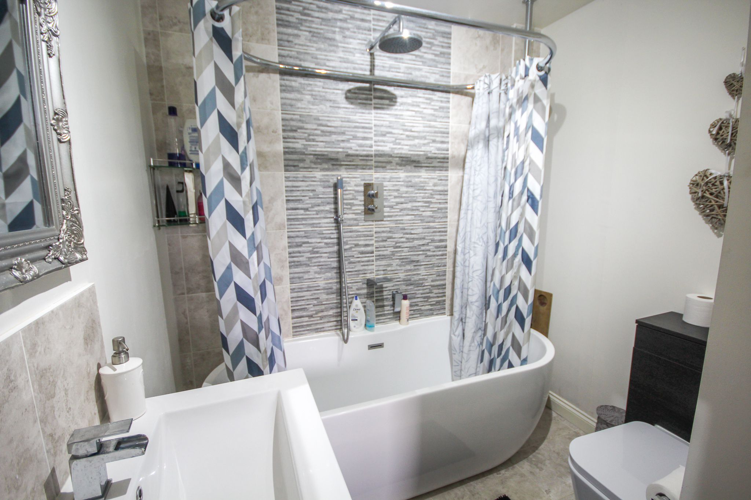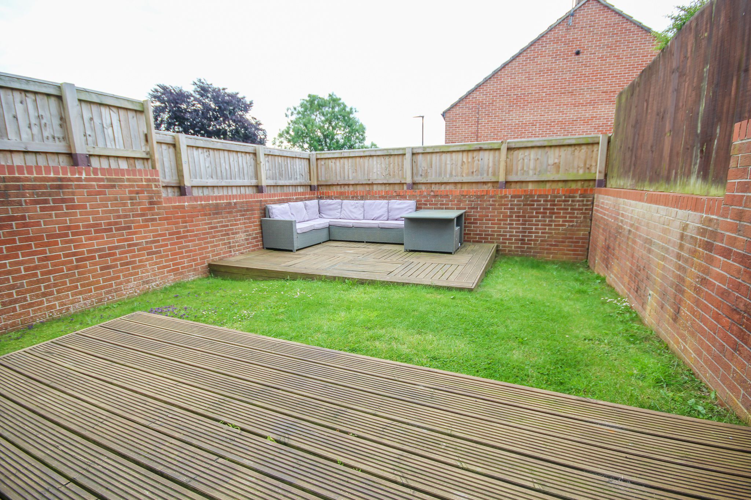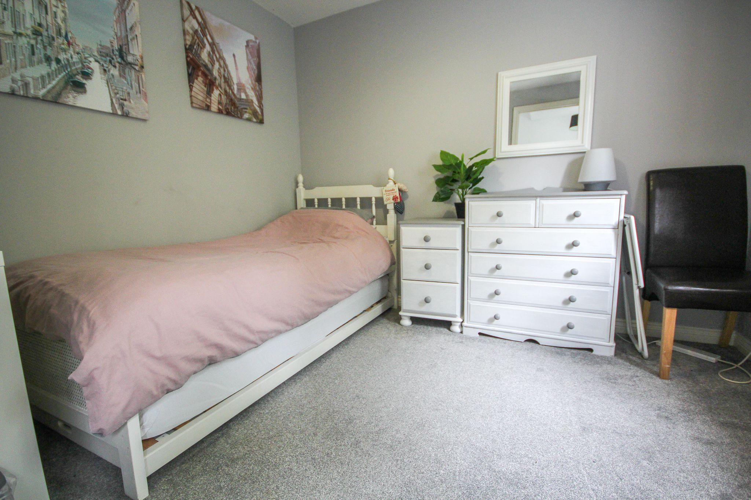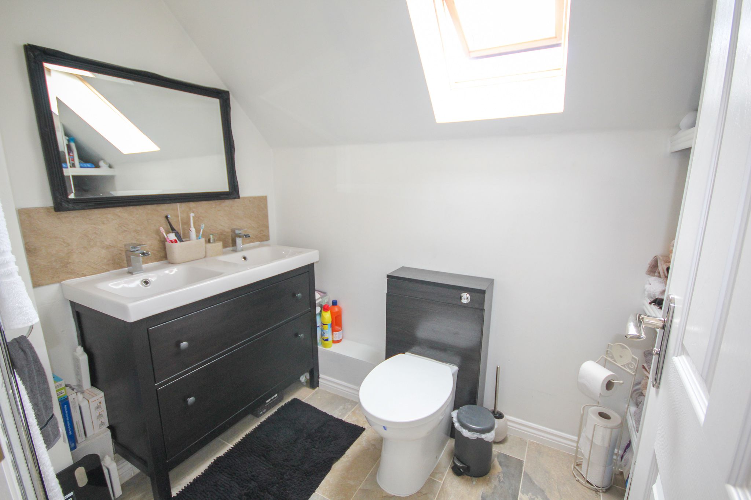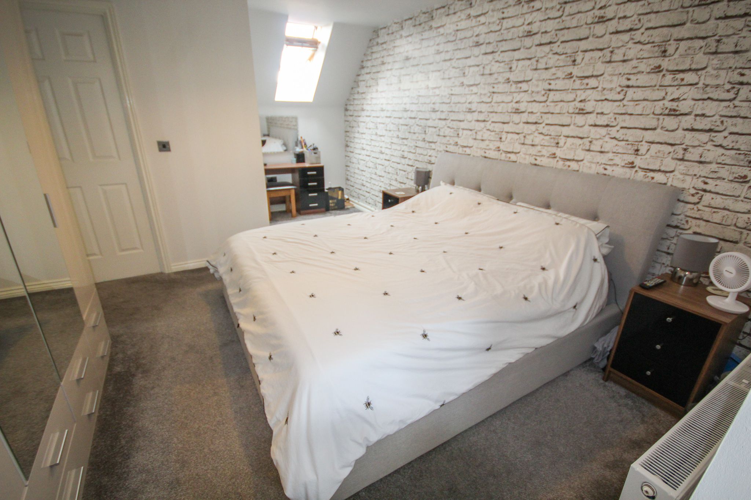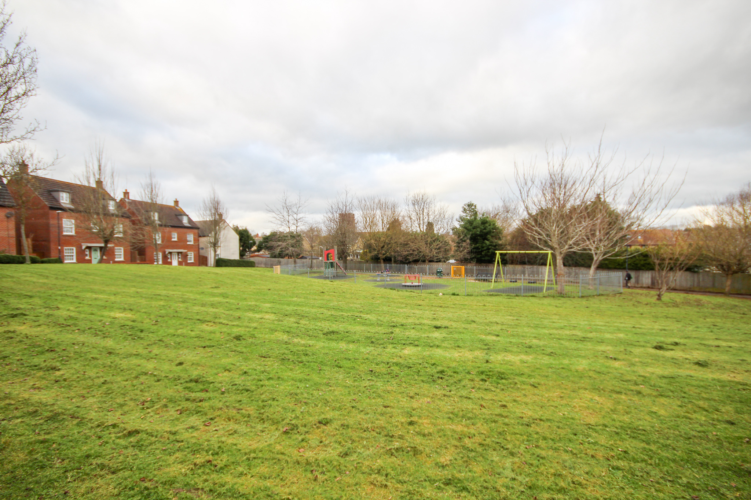Explore Property
Tenure: Freehold
Description
Towers Wills are pleased to bring to market this well-presented end of terrace family home situated in a popular area of Yeovil. The property briefly comprises of; three double bedrooms including master ensuite, kitchen and separate lounge/diner, downstairs WC and family bathroom. Outside a good-sized rear garden offering decked seating areas and rear access to gated driveway parking and garage. Viewings for this property will take place, at the vendors request, on Saturday 9th July - by appointment only, please contact Towers Wills.
Entrance Hall
Double glazed door to the front and radiator.
Kitchen 2.99m x 2.58m
Comprising of a range of wall, base and drawer units, work surfacing with ceramic one and a half bowl sink drainer, double glazed window to the front, Range style cooker with cookerhood over, integrated dishwasher, central heating boiler and space for fridge freezer.
Downstairs W.C
Double glazed window to the side, w.c, wash hand basin and radiator.
Lounge Diner 4.65m x 4.97m – maximum measurements
Double glazed window to the rear, double glazed French doors to the rear garden and two radiators.
First Floor Landing
Double glazed window to the side, cupboard, double glazed window to the front and radiator.
Bedroom Two 4.66m x 2.53m
Two double glazed windows to the rear and radiator.
Bathroom
Suite comprising bath with shower over, wash hand basin, w.c, heated towel rail and extractor fan.
Bedroom Three 3.01m x 2.65m
Double glazed window to the front and radiator.
Second Floor Landing
Double glazed window to the side.
Master Bedroom 5.19m x 3.45m – maximum measurements
Radiator, double glazed window to the front, double glazed skylight to the rear and loft hatch.
En-suite
Suite comprising shower cubicle, twin wash hand basins, w.c, double glazed skylight to the rear, heated towel rail and extractor fan.
Rear Garden
To the rear the garden is majority laid to lawn with decked seating area, outside tap and side access.
Garage
To the rear of the property is a single garage with ‘up and over’ door, power, light and there is gated parking in front of the garage for one/two cars in tandem.

