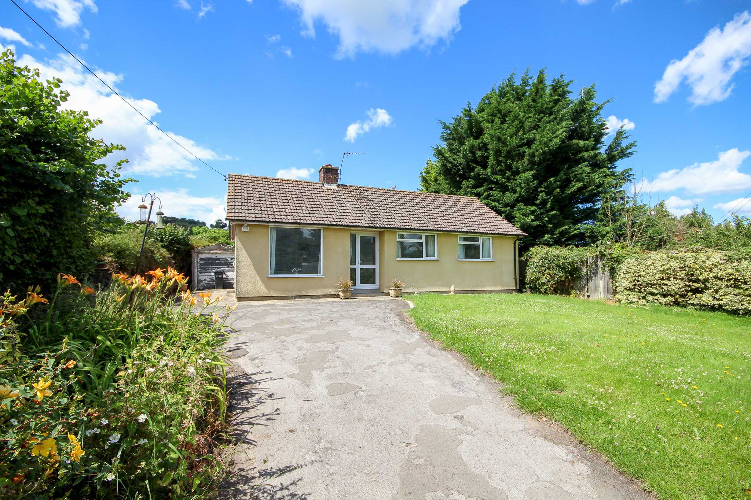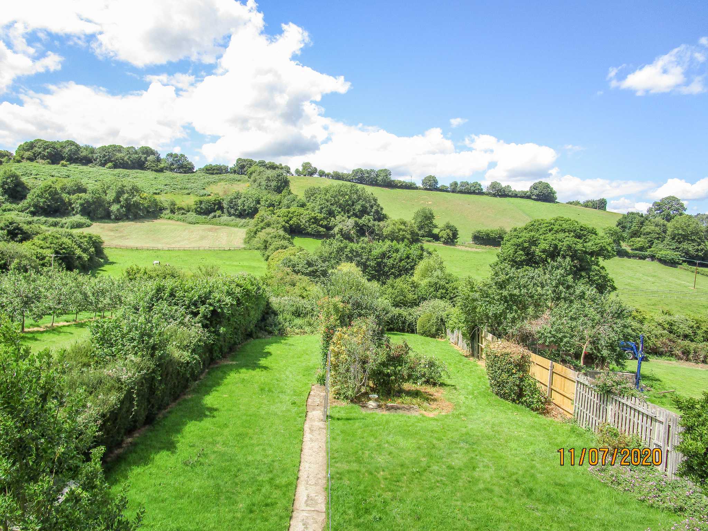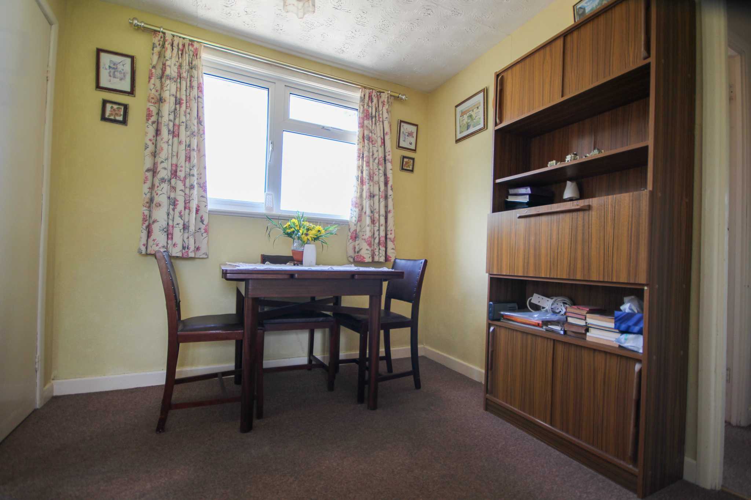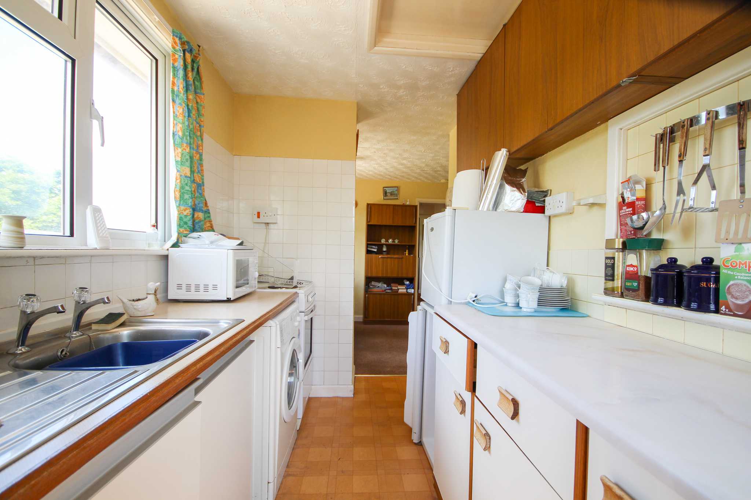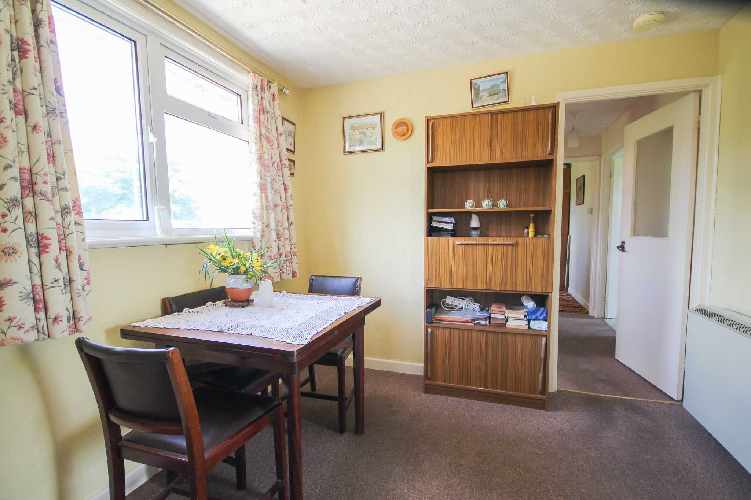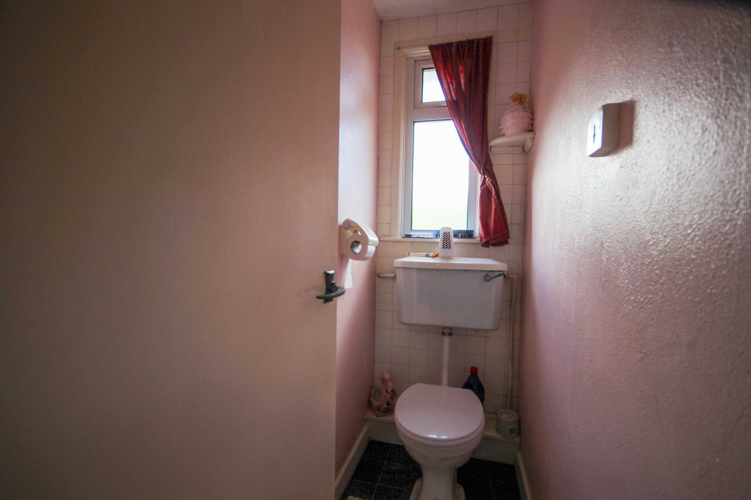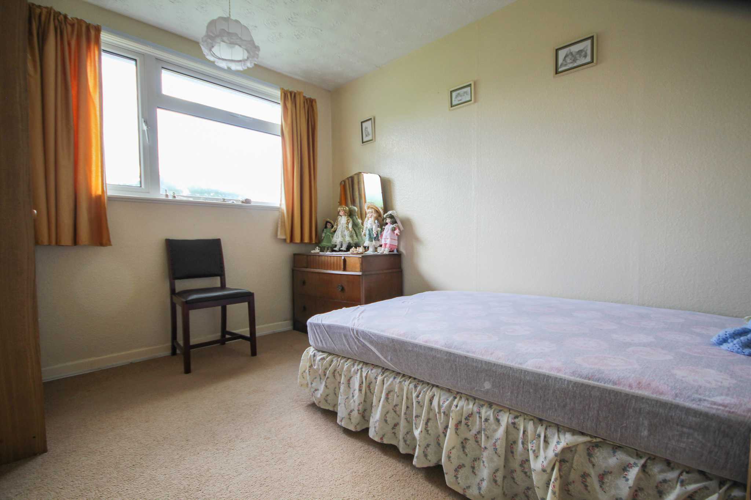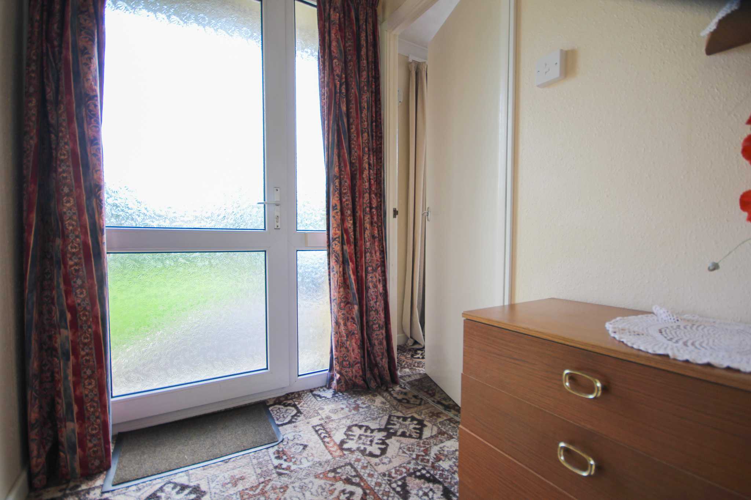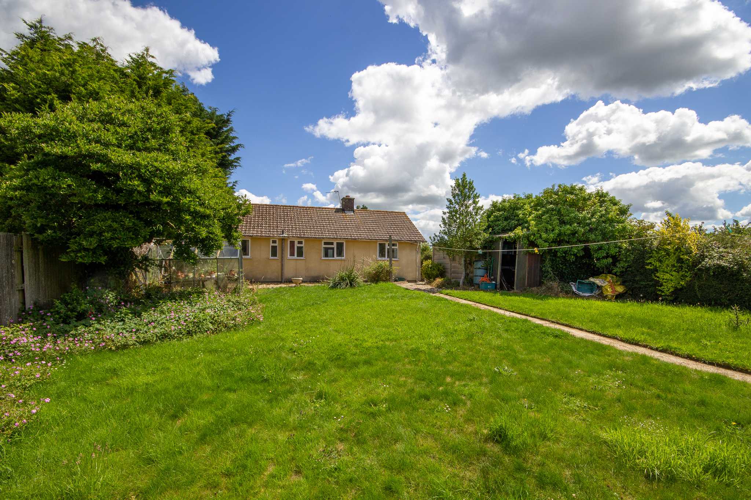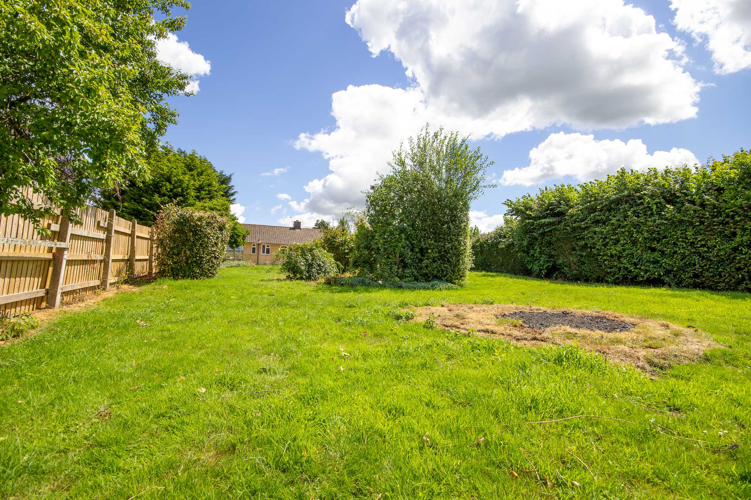Explore Property
Tenure: Freehold
Reception Hallway
With door to the front.
Living Room 4.30m x 3.40m
With windows to both front and side, fireplace and night storage heater.
Dining Room 4.30m x 2.50m
Window to the rear, storage cupboard and night storage heater.
Kitchen 3.40m x 1.83m
Comprising of wall, base and drawer units, work surfacing with inset stainless steel sink/drainer, plumbing for washing machine, tiling to splash prone areas, space for fridge/freezer, electric cooker point, window to the rear, door to the side and pantry.
Inner Hallway
With doors to bedrooms and bathroom.
Bedroom One 3.34m x 3.29m
Window to the front and night storage heater.
Bedroom Two 3.32m x 2.75m
Window to the front and night storage heater.
Bedroom Three 2.76m x 3.34m
Window to the rear and night storage heater.
Bathroom 1.84m x 1.50m
Comprising bath, wash hand basin with vanity unit under, part tiled and window to the rear.
Separate W.C
W.C and window to the rear.
Outside
The property's true selling feature has to be the location, with large gardens to both the front and rear. The property is surrounded by beautiful countryside and enjoys a great deal of privacy and offering tremendous potential.
Driveway
A large driveway provides ample off road parking for several vehicles.
Garage
A detached garage with up and over door. In need of attention.

