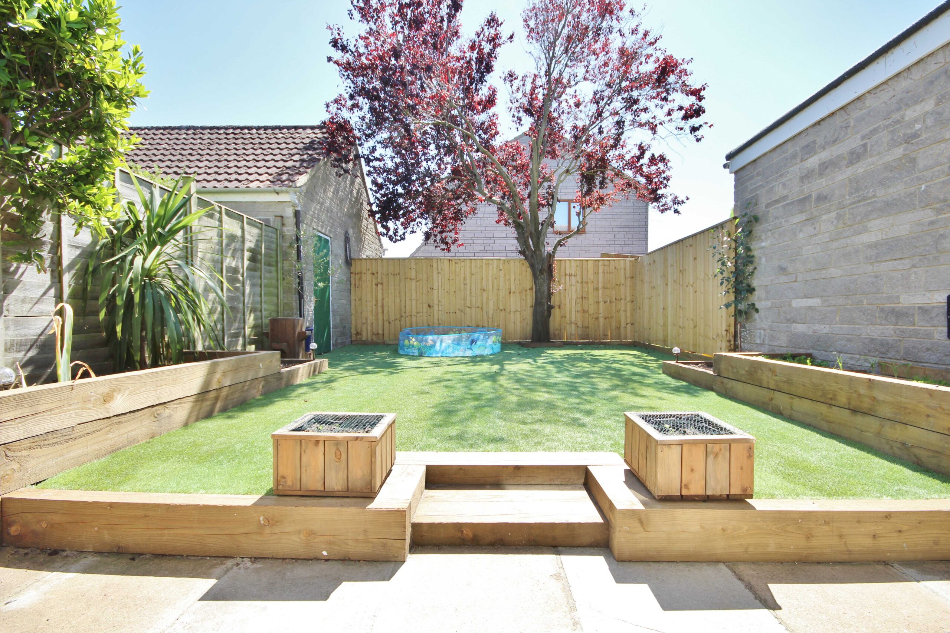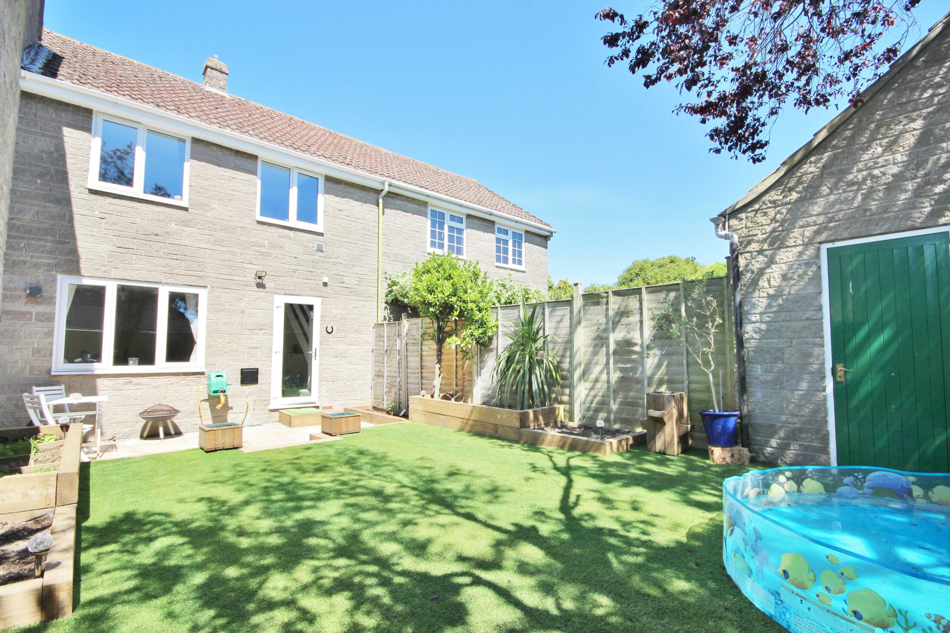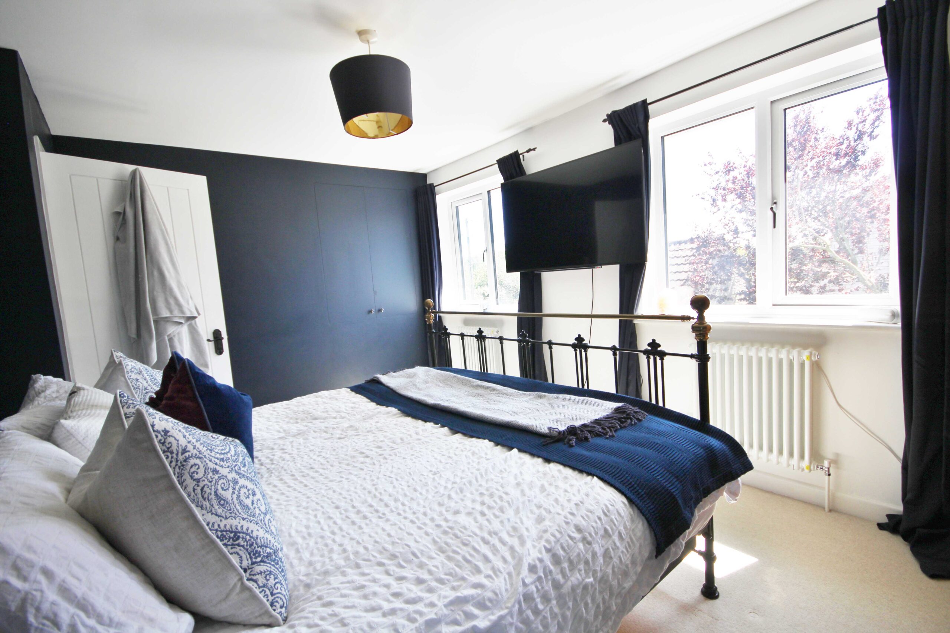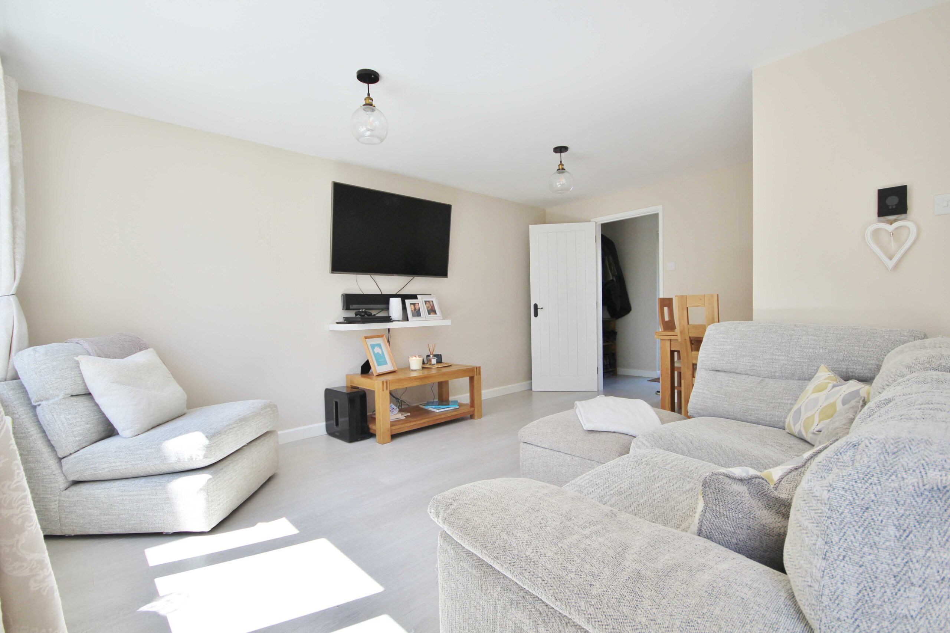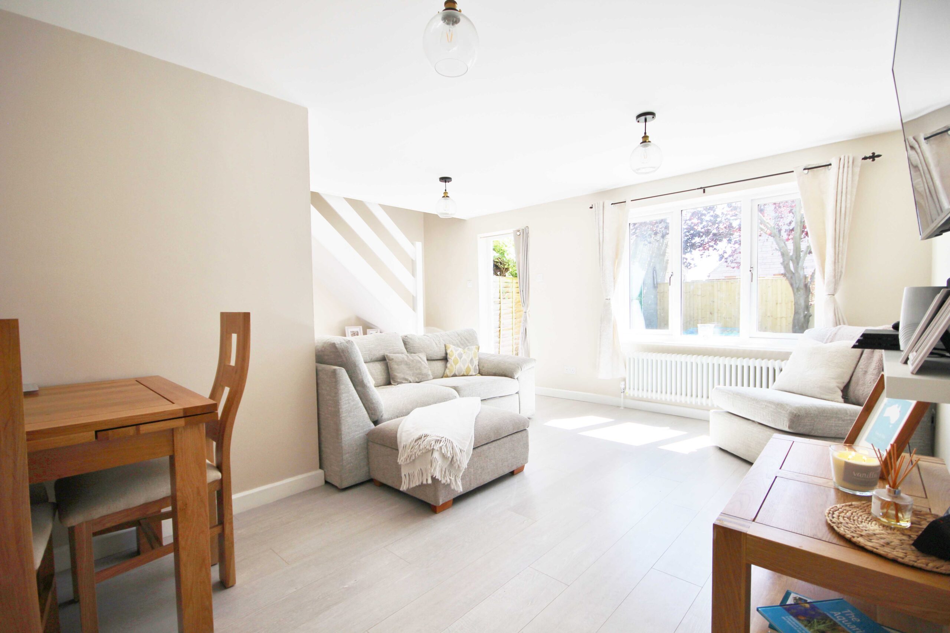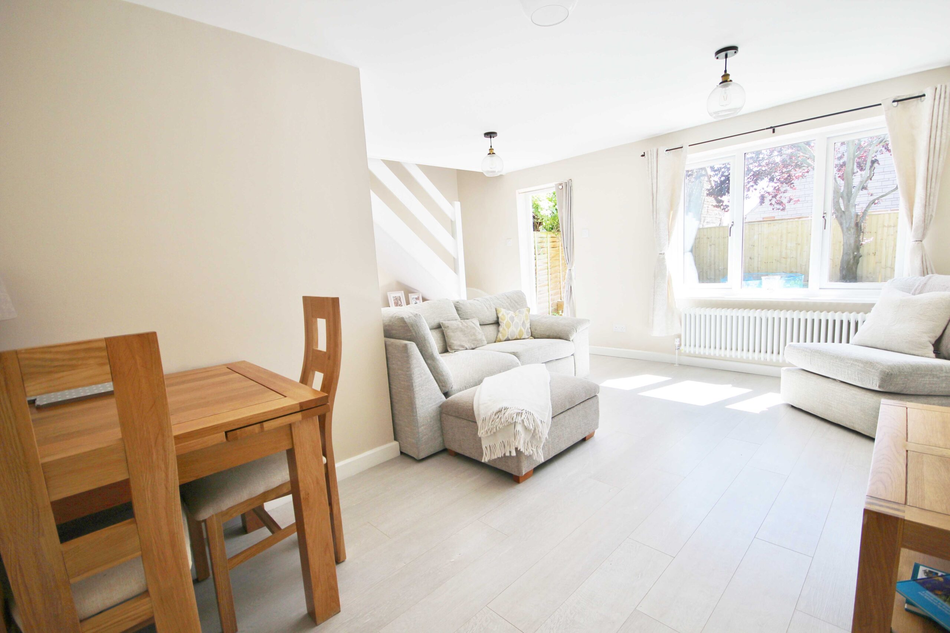Explore Property
Tenure: Freehold
Entrance Porch 5'6" x 4'5"
uPVC glazed front door. Tiled flooring. Ceiling light. Solid wooden door opens into hall.
Hall
Vinyl wood effect flooring. Radiator. Two wall lights. Stairs to first floor. Under-stair cupboard. Internal door to lounge. Direct opening into kitchen/diner.
Lounge 12'1" x 12'3"
A spacious living area with uPVC double glazed window to the front. Radiator. Telephone and television points.
Kitchen/Diner 18'5" x 11'3"
The perfect area for entertaining with family and friends. A well presented fitted fitted kitchen comprising of a fitted kitchen with wall, base and drawer units. Work surfacing with inset sink / drainer. Integrated dishwasher. Space and plumbing for washing machine. Freestanding range style cooker with extractor hood over. Space for freestanding American style fridge freezer. Space for dinning table and chairs. Direct opening into sun room.
Sun Room 8' x 11'2"
Vinyl flooring. Radiator. Ceiling light. uPVC double glazed windows and French doors opening out onto the rear garden.
First Floor Landing
Ceiling light. Loft access. Airing cupboard.
Bathroom 8'1" x 5'7"
Tiled flooring. Radiator. Inset ceiling spotlights. uPVC double glazed window. Extractor fan. Shaving point. Shower bath with rainfall effect shower over. Wash hand basin and W.C. vanity unit.
Bedroom One 9'11" x 11'11"
uPVC double glazed window to the front, radiator. Built space for wardrobes. Television point. Radiator.
Bedroom Two 9'8" x 9'11"
uPVC double glazed window to the rear, radiator.
Bedroom Three 8'3" x 8'2" reducing to 8'3" x 6'2"
uPVC double glazed window to the front. Radiator. Over-stairs wardrobe, radiator.
Rear Garden
Patio area off the sun room, Area laid to lawn with Side access into the single garage. To the far end of the garden is a tarmac area with double gates providing additional off-road parking. The rear garden is fully enclosed.
Garage
Single garage with up-and-over style door. Internal lights and power.
Front Garden
Mainly laid to shingle to provide off-road parking. Concrete pathway leads up to the front door.


