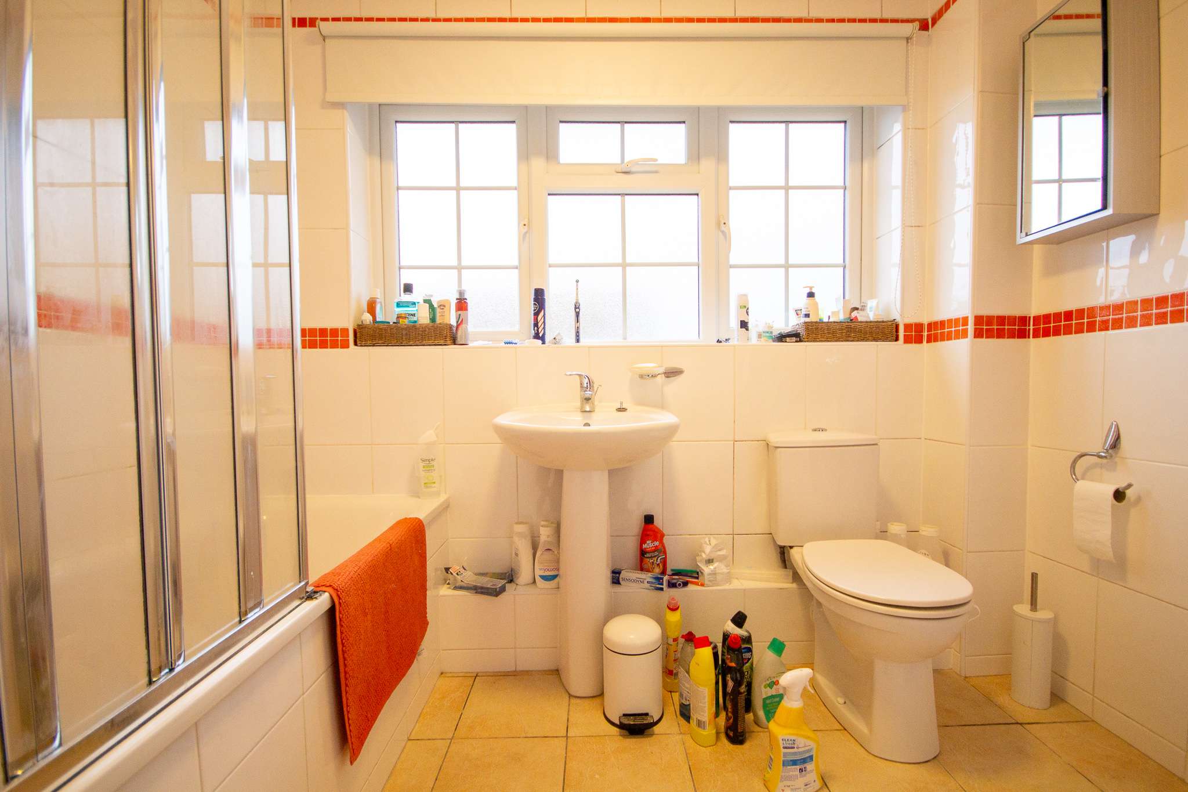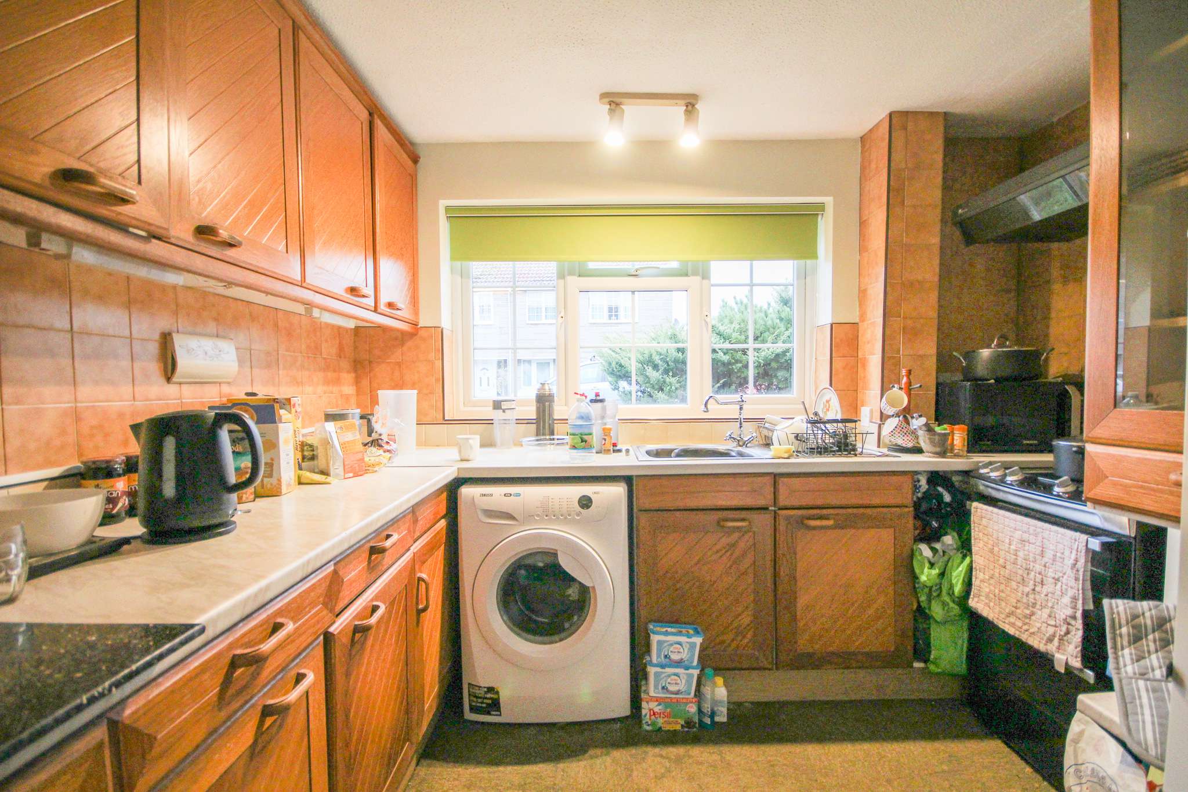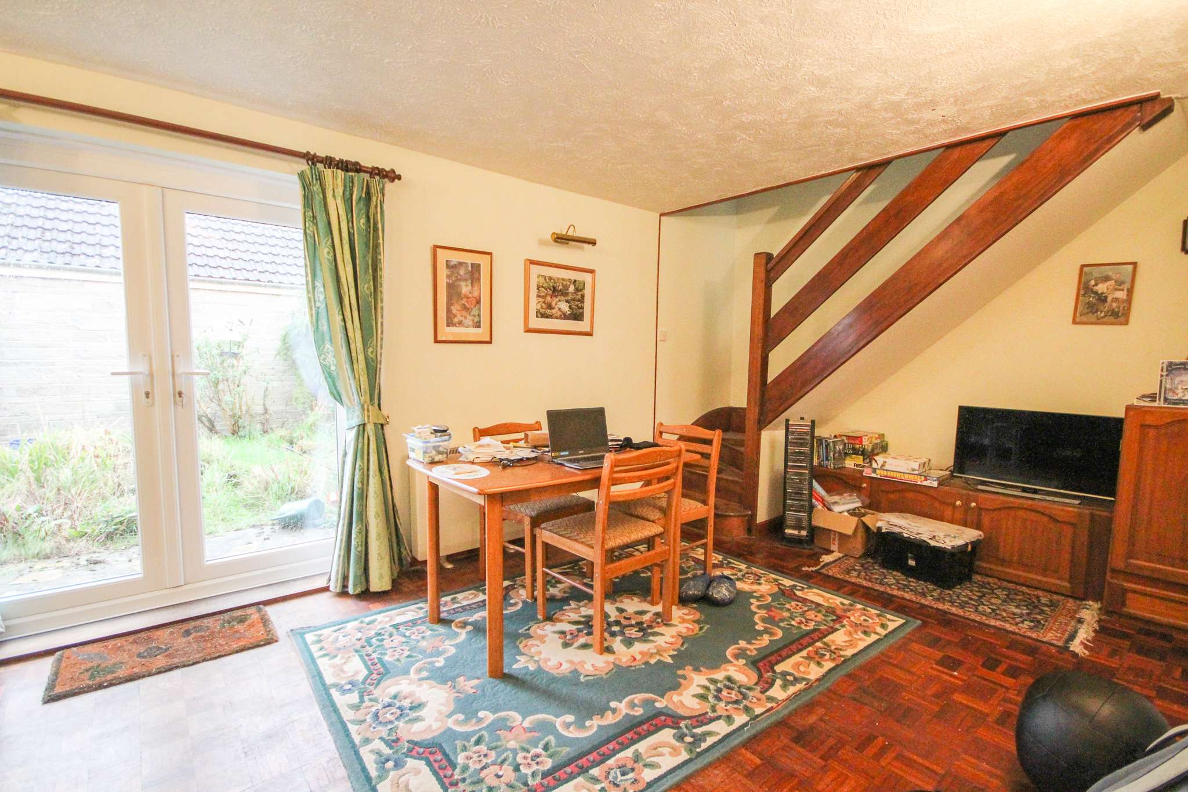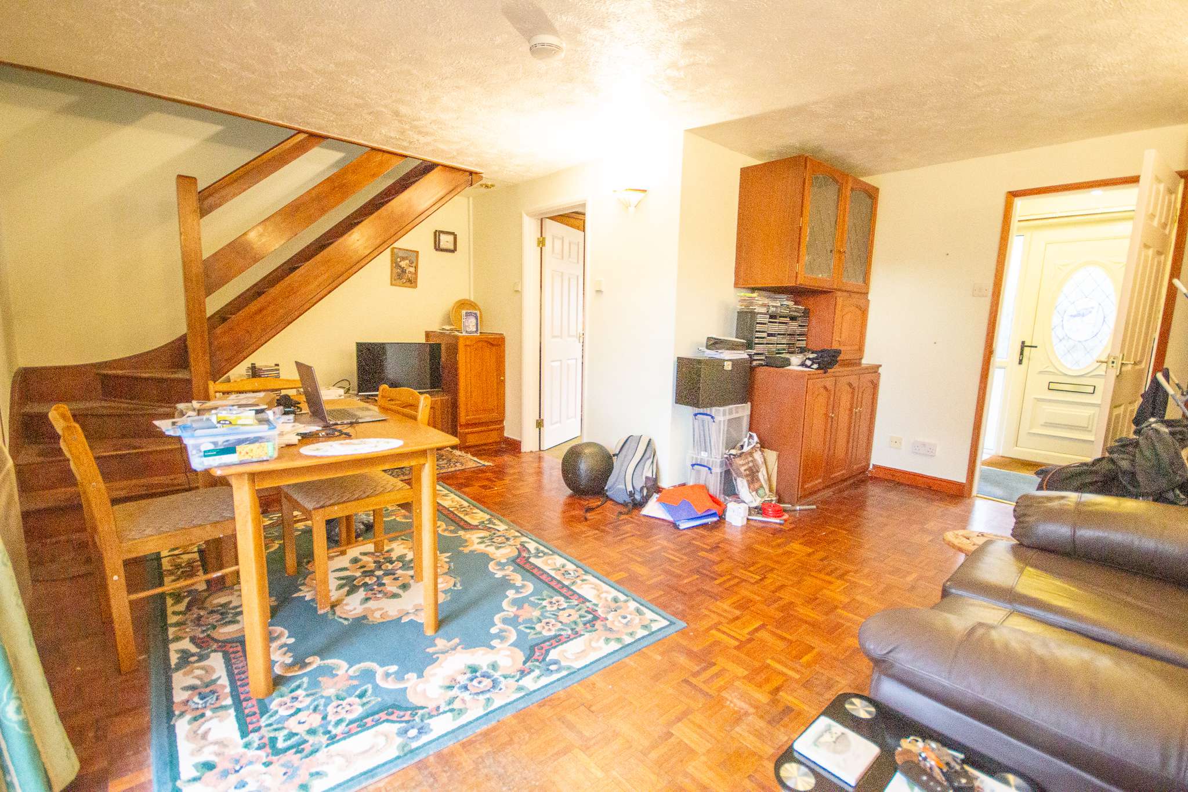Explore Property
Tenure: Freehold
Reception Hallway
Door to the front.
Lounge Diner 4.82m x 4.57m
A spacious open plan living area with door to the rear garden, window to the rear, under stairs storage area.
Kitchen 3.07m x 3.17m
Comprising of a range of wall, base and drawer units, work surfacing with inset stainless steel sink/drainer, electric cooker point with cookerhood over, plumbing for washing machine, space for fridge/freezer, boiler cupboard and window to the front.
First Floor Landing
Stairs from lounge diner, loft access and airing cupboard.
Bedroom One 3.70m x 3.08m
Two windows to the rear.
Bedroom Two 3.09m x 2.67m
Window to the front.
Bathroom 2.60m x 1.74m
Bathroom suite comprising of bath, wash hand basin, wc, tiling and window to the front.
Outside
To the front of the property is an area of garden with path leading to the entrance.
To the rear of the property is an enclosed garden with side access, majority laid to lawn with pond and patio area with pergola over.To the side of the property is a garage with a parking space in front for one vehicle.
Garage
With 'up and over' door.











