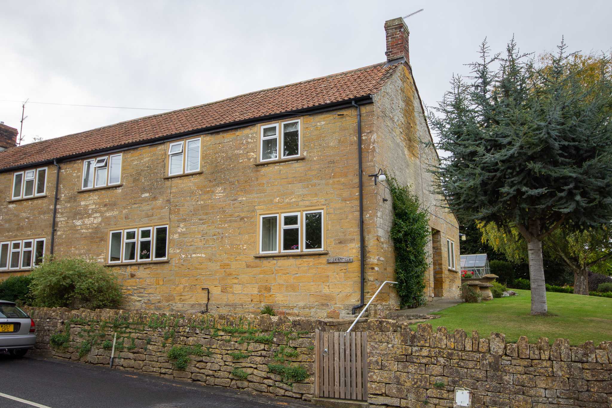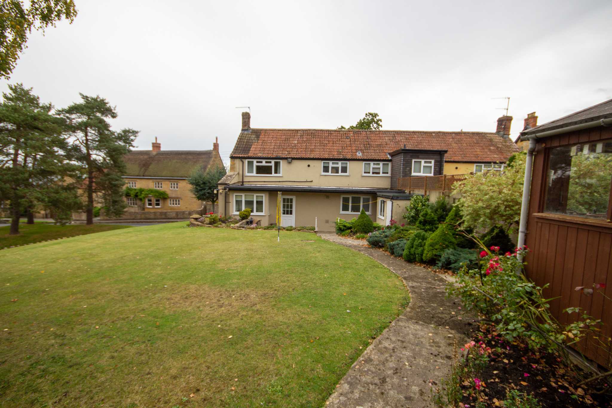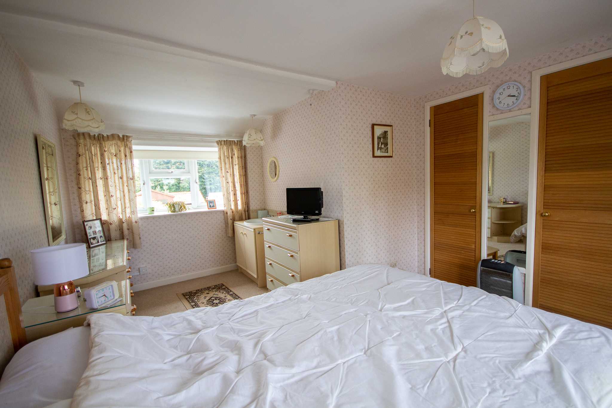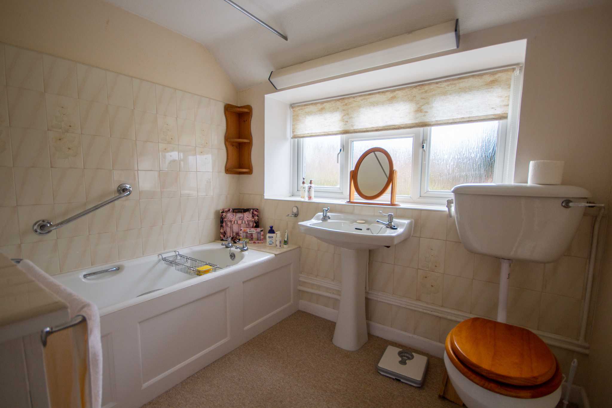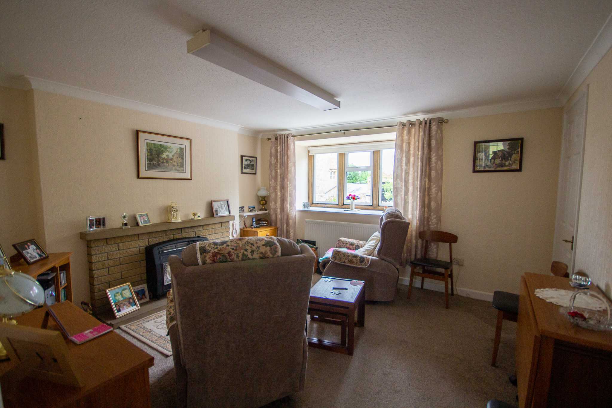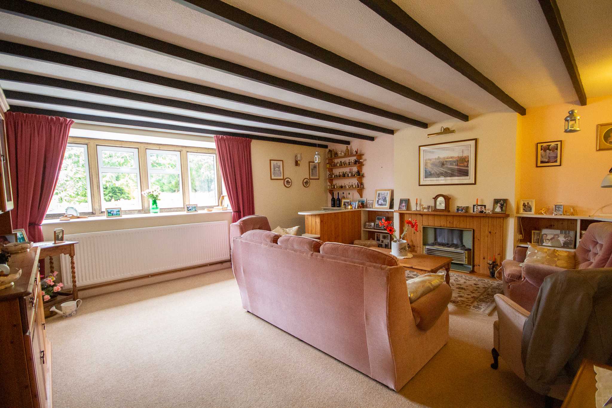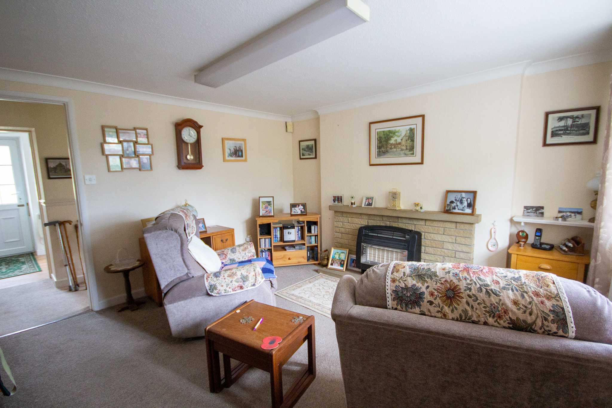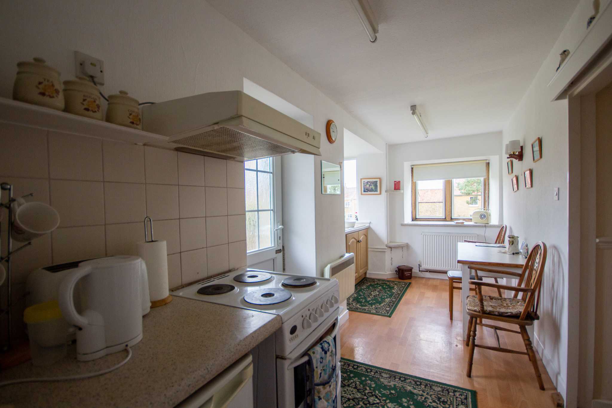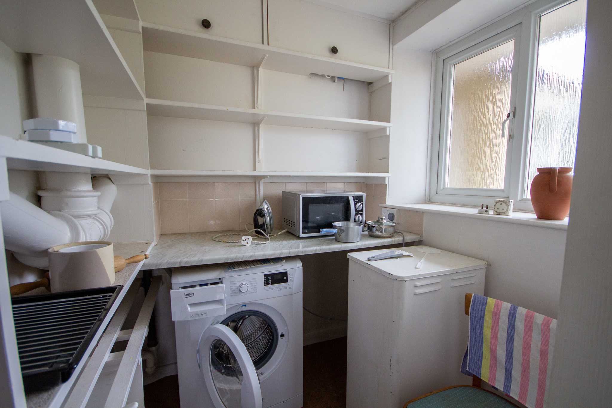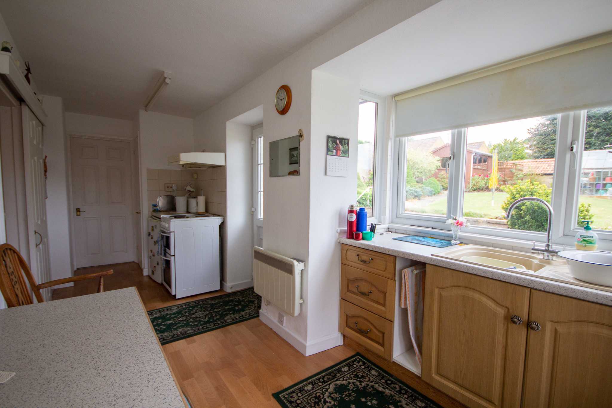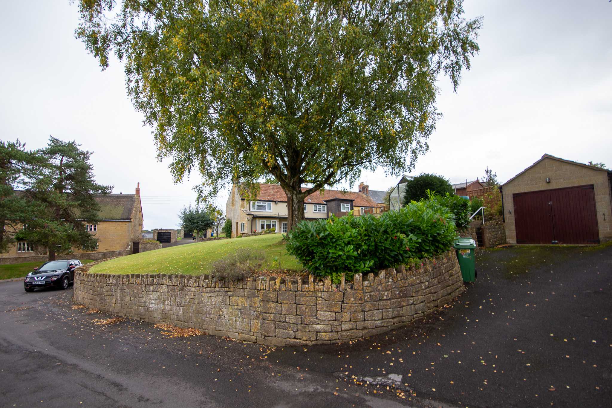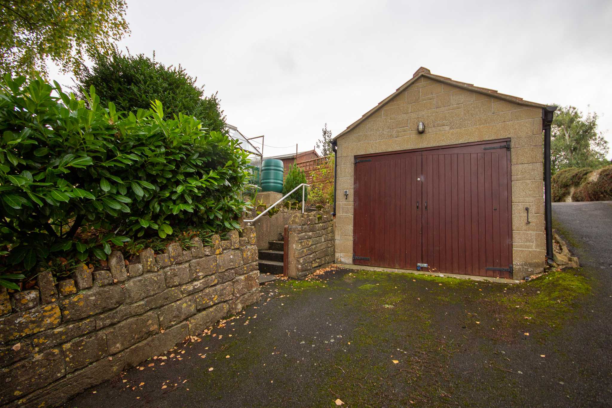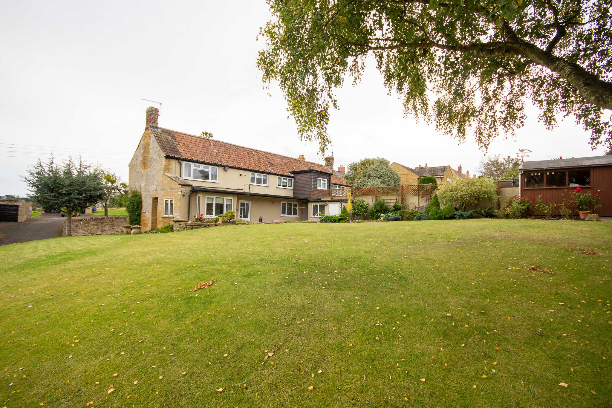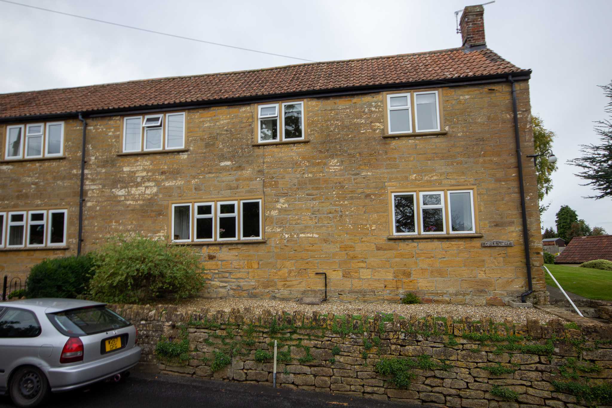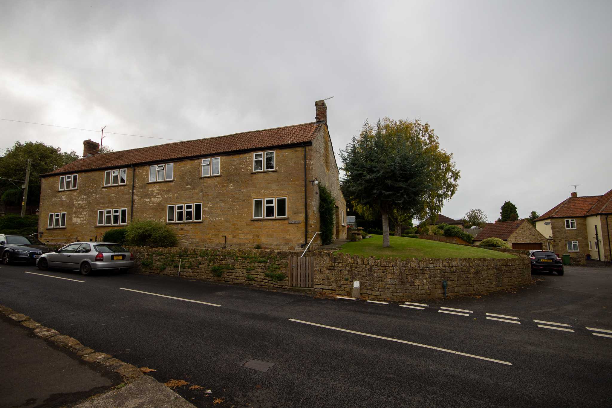Explore Property
Tenure: Freehold
Reception Hallway
Door to the side and radiator.
Living Room
A spacious family living area with electric fireplace, exposed beams, radiator and window to the front.
Family Room
With window to the front, stone fireplace and radiator.
Kitchen/Breakfast Room
Comprising of a range of base and drawer units, work surfacing with inset sink/drainer, pantry, window to the
rear, door to the rear, space for fridge/freezer, radiator and door to utility area.
Utility Area
With plumbing for washing machine and window to the rear.
First Floor Landing
Stairs from reception hallway with loft access, window to the front and radiator.
Bedroom One
With windows to both front and rear, wash hand basin with vanity unit under and built-in wardrobe.
Bedroom Two
With window to the front, built-in wardrobe and radiator.
Bedroom Three
With window to the rear, built-in double wardrobe and radiator.
Bathroom
Suite comprising of bath with shower over, wc, wash hand basin, radiator and window to the rear.
Outside
To the side and rear of the property is a large rear garden being majority laid to lawn with two garden sheds and
planted borders stocked with a variety of plants and shrubs.
Garage and Driveway
Located to the rear of the property.

