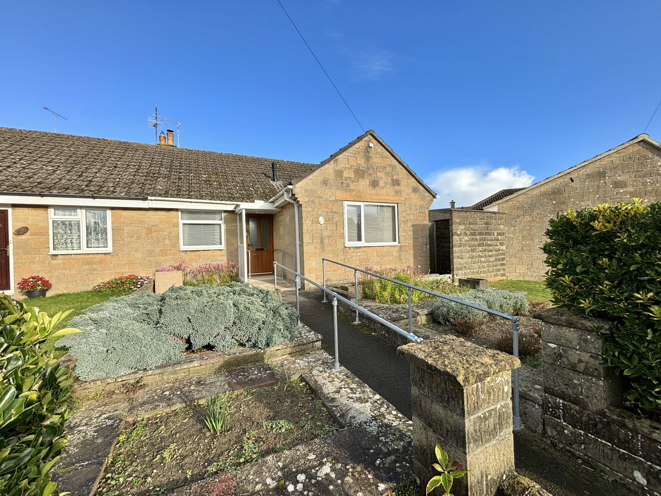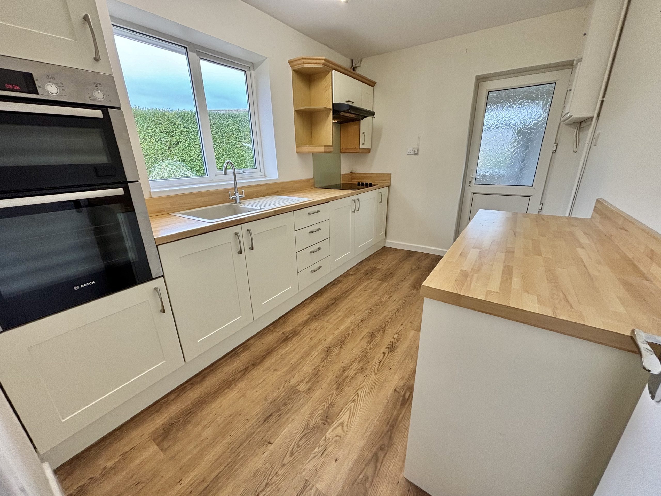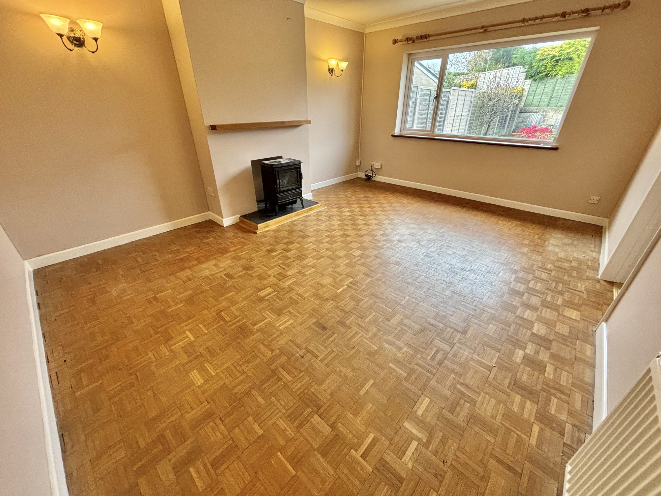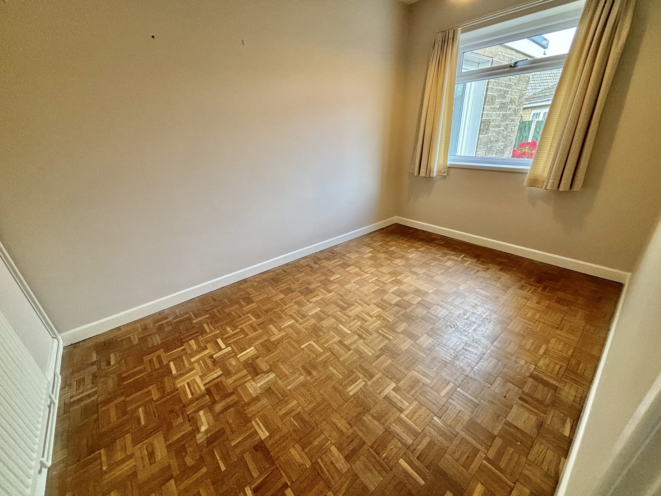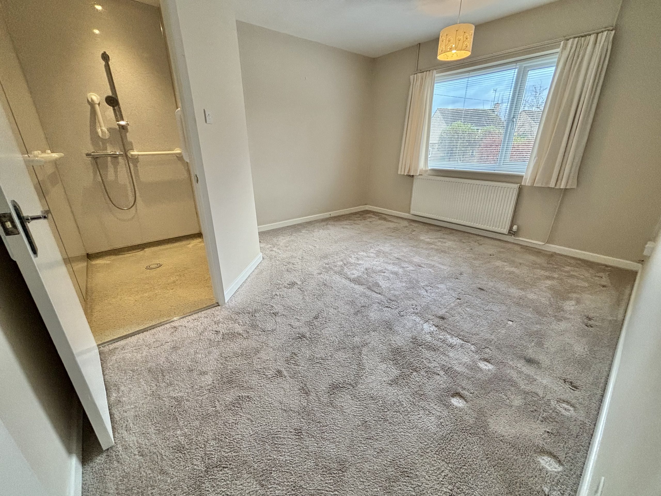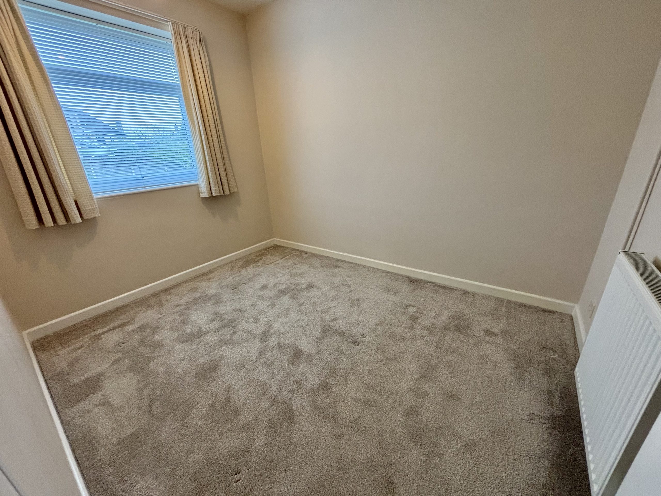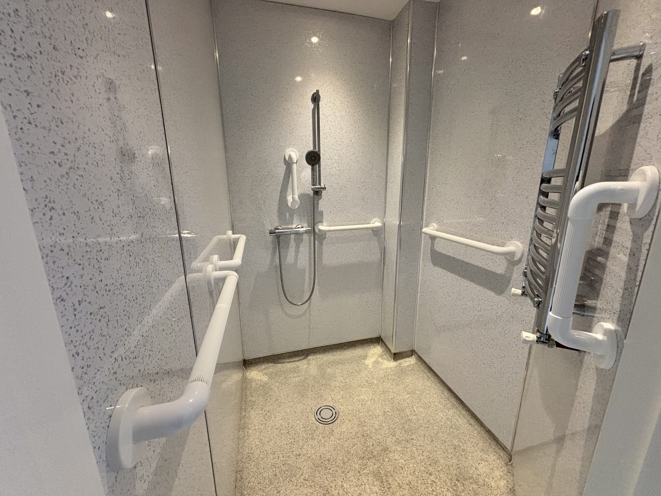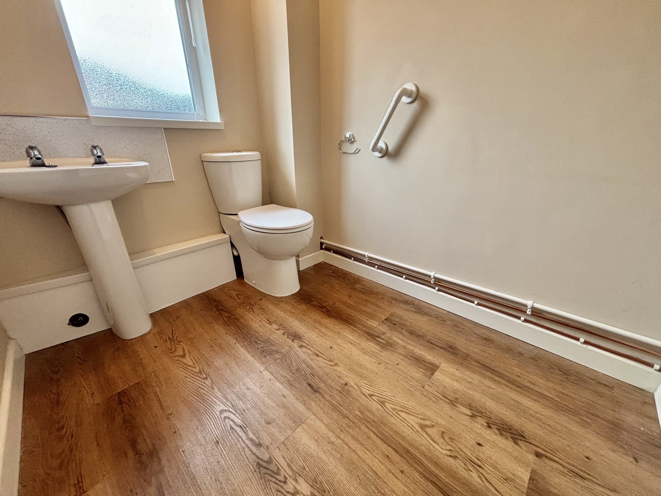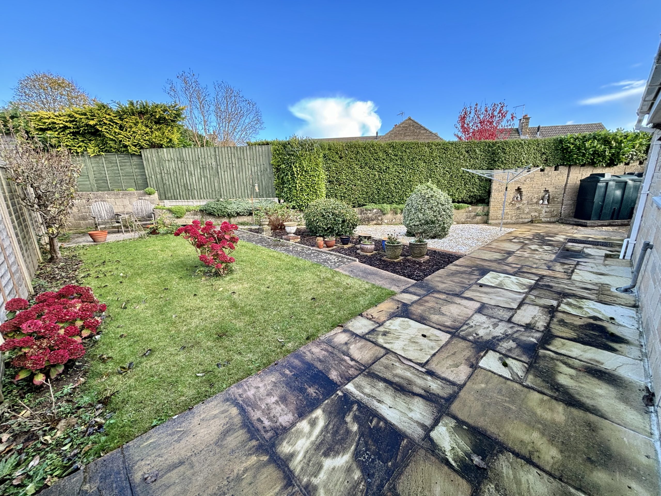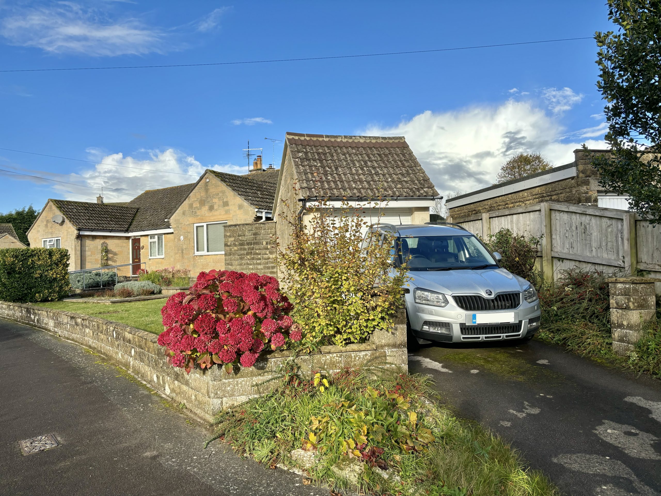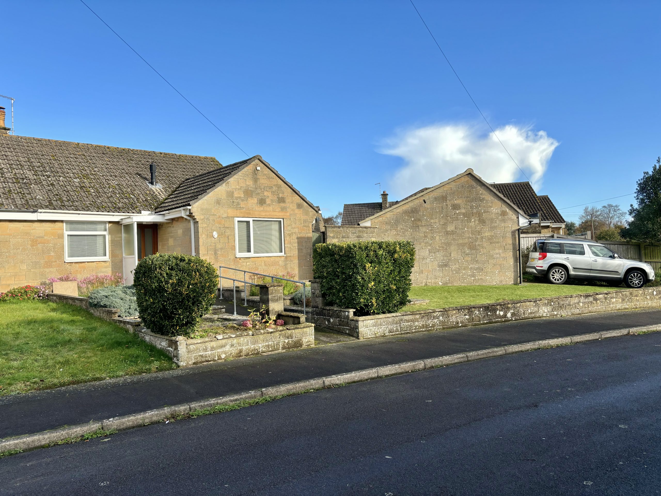Explore Property
Tenure: Freehold
Description
Towers Wills welcome to market this well-presented semi-detached bungalow situated in the desirable village of East Coker, near Yeovil. Selling with no onward chain, the property benefits from three double bedrooms with ensuite shower/wet room to the master, separate WC, lounge/diner, kitchen, utility, garage and driveway parking. Please contact Towers Wills to arrange a viewing.
Storm Porch
Leading to the entrance hall.
Entrance Hall
With double glazed door to the front, radiator, parquet flooring, loft hatch and airing cupboard which includes oil boiler.
Bedroom One 3.57m x 4.10m – maximum measurements
Double glazed window to the front, radiator and en-suite shower/wet room.
En-suite Shower/Wet Room 1.29m x 1.68m – maximum measurements
With shower and heated towel rail.
Bedroom Two 2.29 x 2.99m – maximum measurements
Double glazed window to the front and radiator.
W.C 1.71m x 2.11m – maximum measurements
Double glazed window to the side, w.c, wash hand basin and heated towel rail.
Agents Note
This room was originally a bathroom; however, the bath has been removed by the current owners.
Bedroom Three 3.58m x 2.32m
Double glazed window to the side, radiator and continuation of parquet flooring from the entrance hall.
Lounge/Diner 3.78m x 4.83m – maximum measurements
Double glazed window to the rear, radiator, continuation of parquet flooring from the entrance hall and a fireplace which the vendors advise Towers Wills, this has been blocked off but could be reinstated.
Kitchen 2.43m x 3.73m – maximum measurements
Comprising of a range of wall, base and drawer units, work surfacing with one bowl sink drainer, double glazed window to the rear, radiator, integrated electric Bosch oven, integrated Bosch electric hob with extractor over and double glazed door to the utility.
Utility 2.14m x 2.70m
Double glazed windows to the rear and side, double glazed door to side garden, space for washing machine, space for dryer and space for fridge freezer.
Front Garden
To the front of the property there is a path to the front door, lawn areas and planted beds.
Parking
There is parking on the drive for one vehicle, in turn leading to the garage.
Garage
With electric roller door, power, light, single glazed window to the rear and door to the rear.
Rear Garden
There is a low maintenance rear garden with patio and lawn areas, planted beds, side gate access and oil tank.

