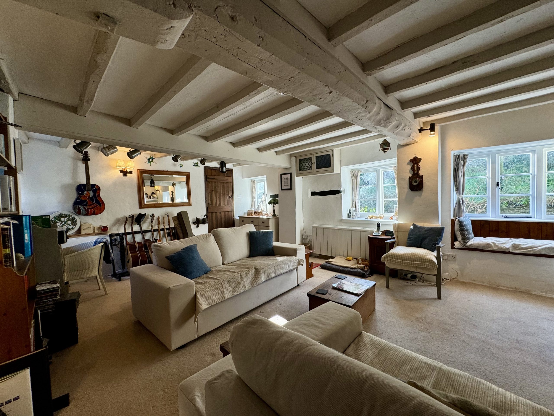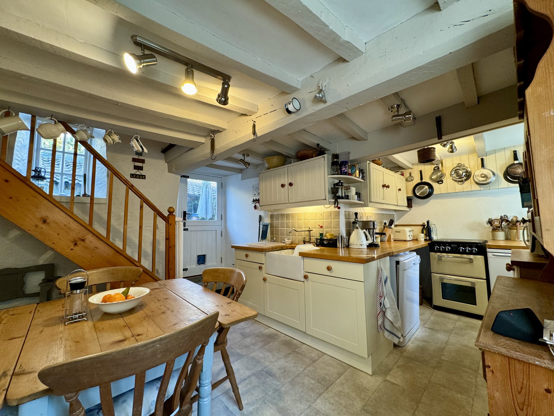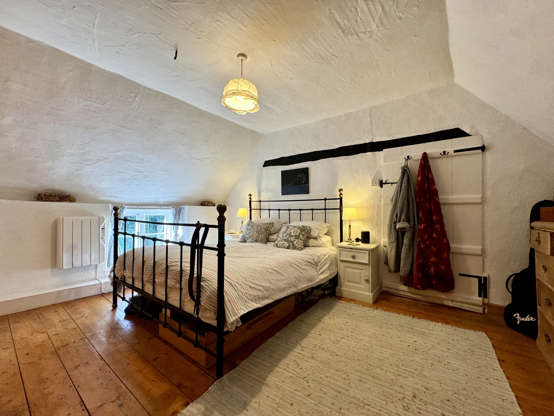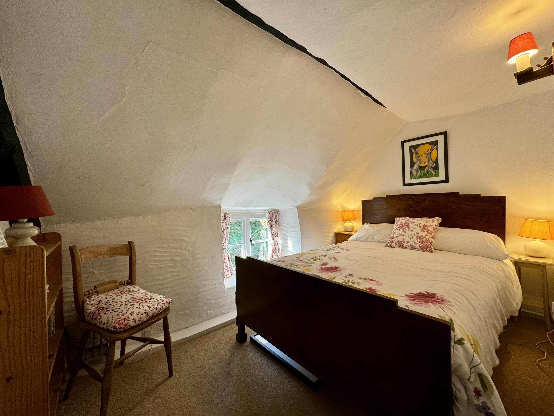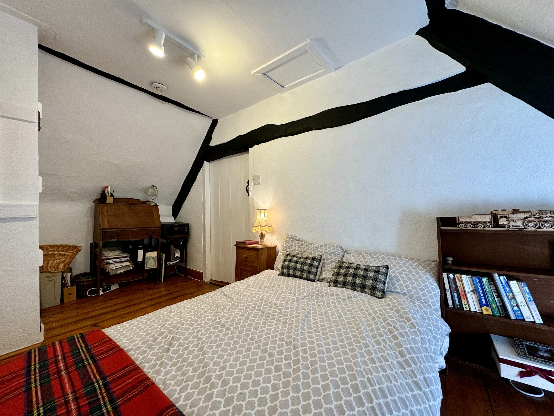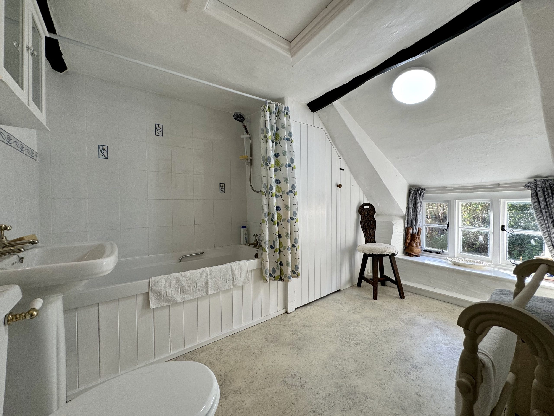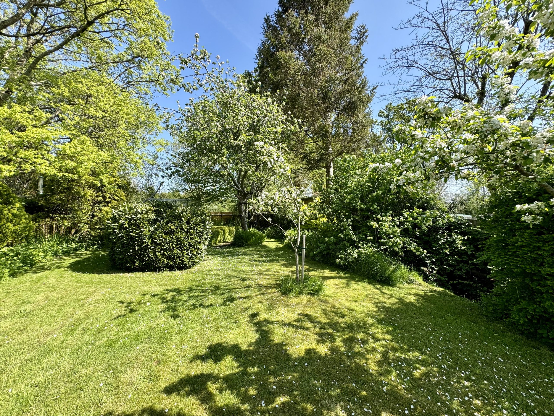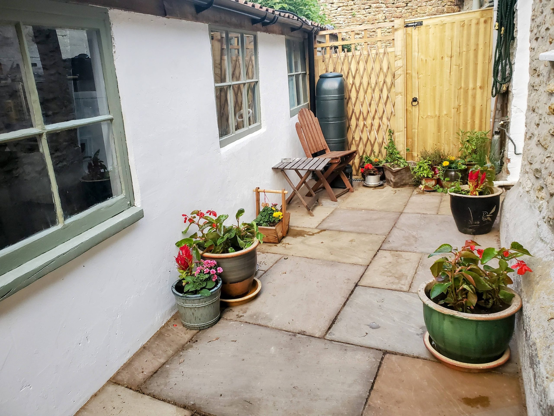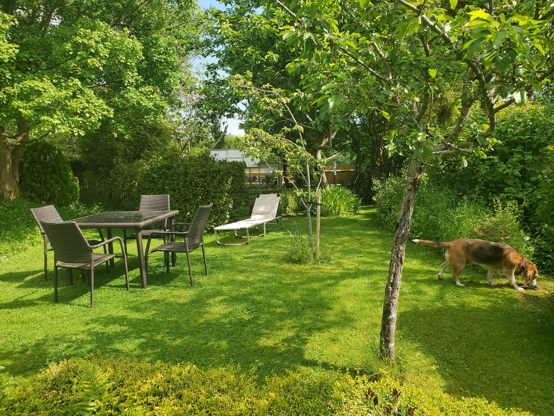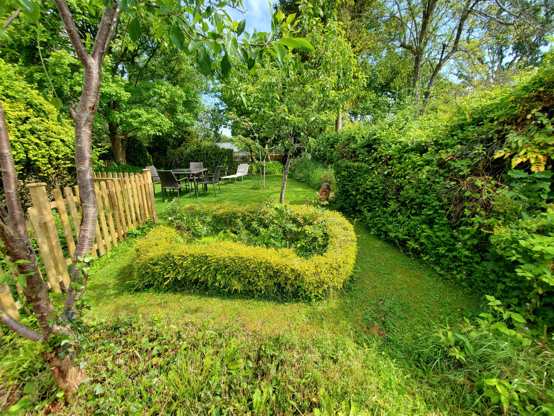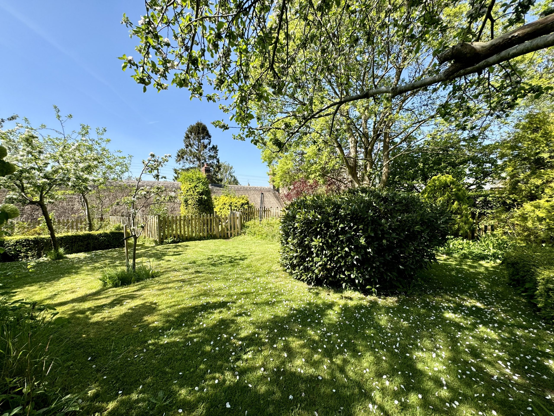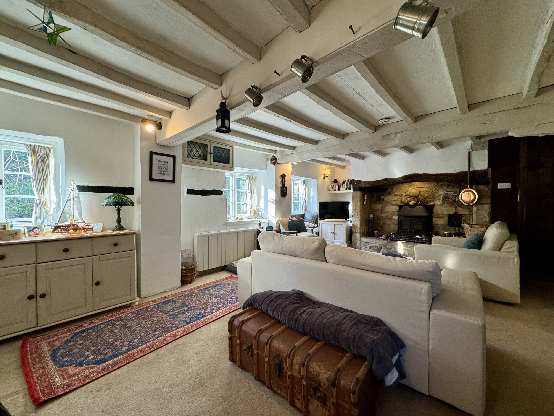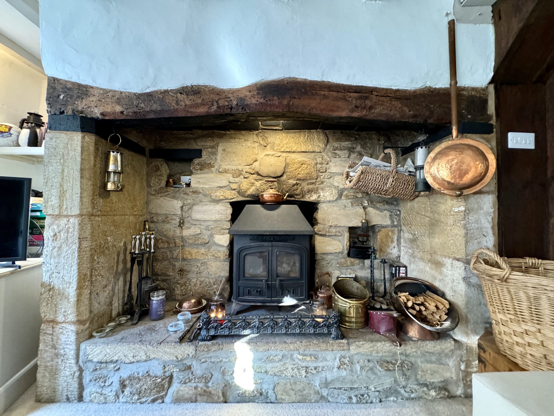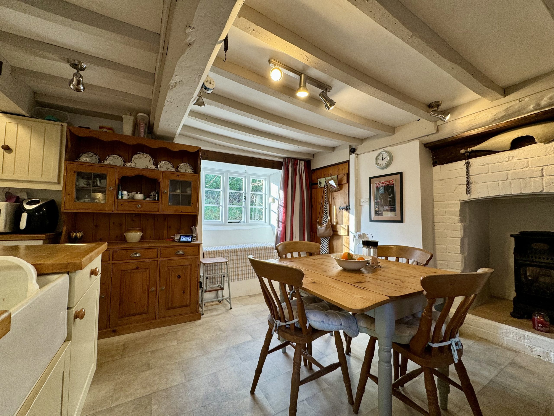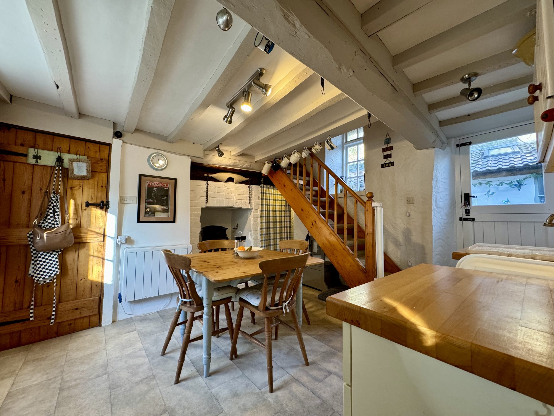Explore Property
Tenure: Freehold
Description
Towers Wills are pleased to offer to market this beautifully presented Grade II listed thatched cottage, which has undergone several recent refurbishments including new roof to the garage, workshop/utility and new windows and external doors, whilst retaining a wealth of character features including exposed beams. Property briefly comprises; entrance hall, kitchen/diner, lounge, three double bedrooms, family bathroom, versatile utility/workshop, well established cottage garden, garage, carport and hardstanding. Situated in a convenient position within this historic South Somerset village and lies within a short walk of the local primary school.
Entrance Hall
Bespoke solid oak front door, tiled floor, exposed beams and internal latched doors leading to:
Sitting Room 4.19m x 6.74m
Three windows to front, exposed wooden beams, inglenook fireplace lined with natural stone incorporating a multifuel burning stove, exposed stone wall at the rear, wall lights, electric radiators, window to the rear and timber latched door to second staircase.
Kitchen/Diner 5.23m x 3.93m
Modern shaker style kitchen comprising a mixture of wall, base and drawer units, Belfast sink with mixer tap, wooden work surfaces and part tiled splash backs, space for oven, dish washer and undercounter fridge, two windows to the front, window seat, former feature fireplace, storage recess, stable door to rear and pine staircase leading to first floor.
First Floor Landing
Window to the rear, electric radiator, exposed beams and doors to first floor accommodation.
Bedroom One 4.28m x 3.61m
Windows to front, fitted pine wardrobes and overhead storage, exposed floorboards and intercommunicating latched door to:
Bedroom Two 4.49m x 2.21m
Windows to front, exposed floorboards and beams, built-in storage cupboard and a latch door serving the secondary staircase with feature stained glass window and part exposed stone wall.
Bedroom Three 2.05m x 3.31m
Window to the front aspect and fitted wardrobes.
Bathroom 3.07m x 2.82m
Modern white suite comprising a panel bath with shower over, w.c, wash basin, tiled walls, vinyl flooring, wall light, large storage cupboard, airing cupboard housing hot water cylinder with immersion heater and window to the front.
Outside
To the rear of the property there is a newly replaced Indian sandstone patio area and door leading to outside utility room while steps rise to a lovely fully enclosed cottage garden that receives all-day sun. Largely laid to lawn with well stocked, mature borders, including fruit trees, and pathways leading to the hardstanding, car port and garage providing parking for three vehicles.
Utility/Workshop
Three wooden sash window to the front, two double glazed Velux skylights, power & light, space for washing machine and freezer, potential for w.c and has recently had the roof replaced.
Garage/Car Port
Single garage (accessed from the lane behind the property) with 'up and over' door, light and power connected. There is an adjoining carport offering a further small parking space and external lighting.
Agents Note
The current owners have advised Towers Wills that the windows to the front were replaced in 2024 and the garage roof was replaced within the last 2 years.


