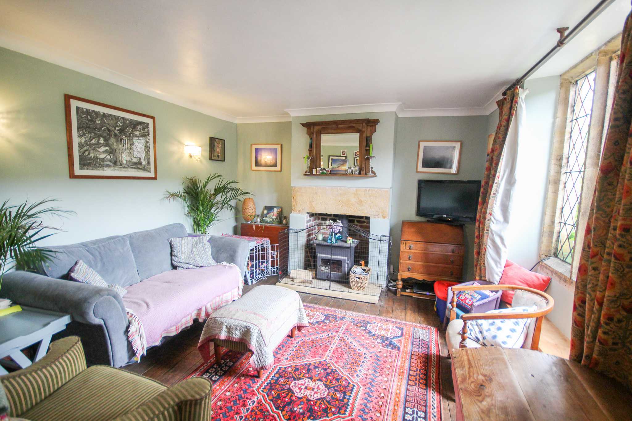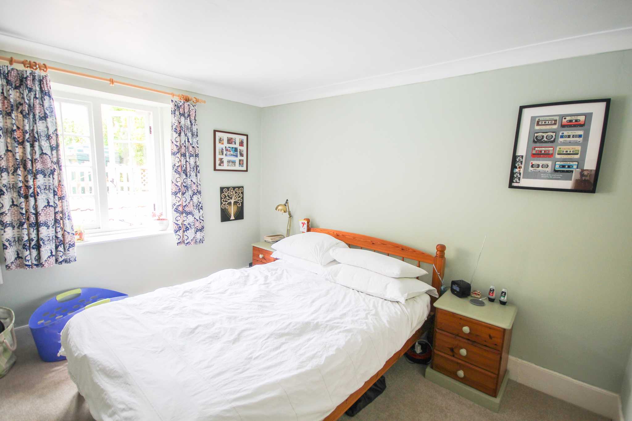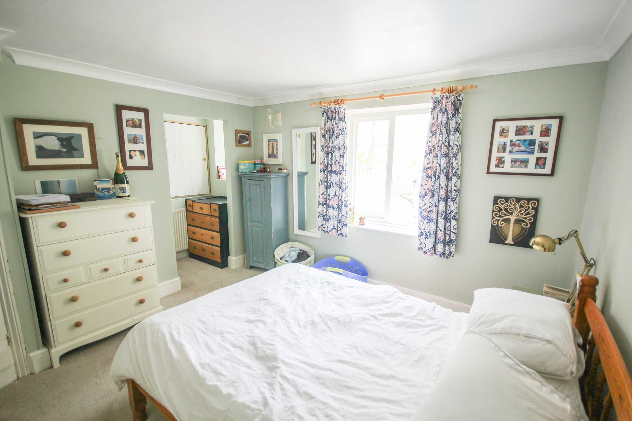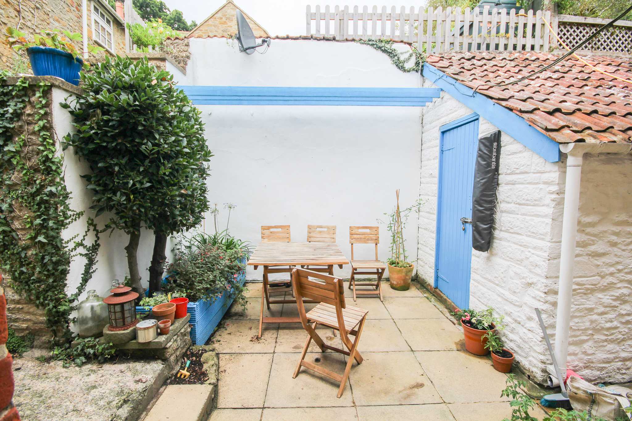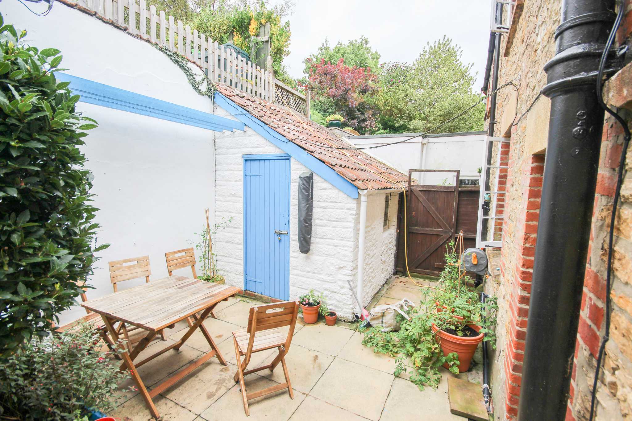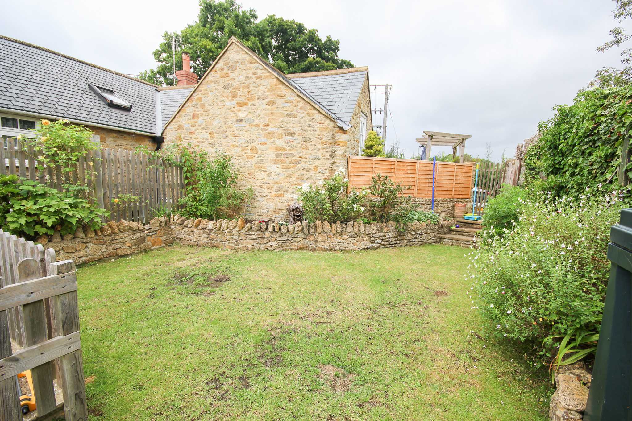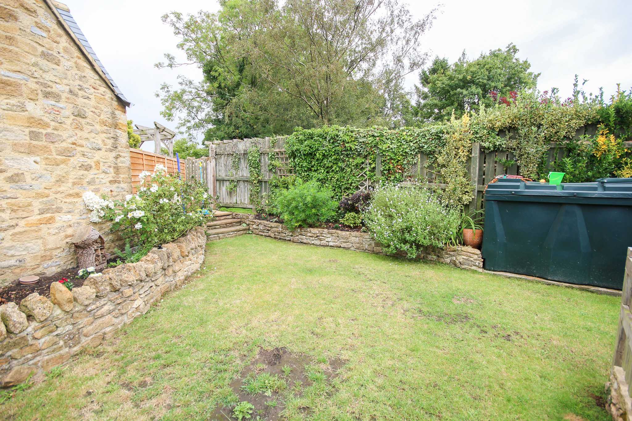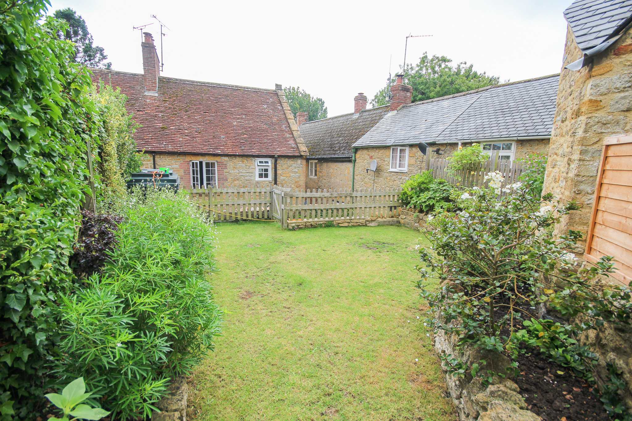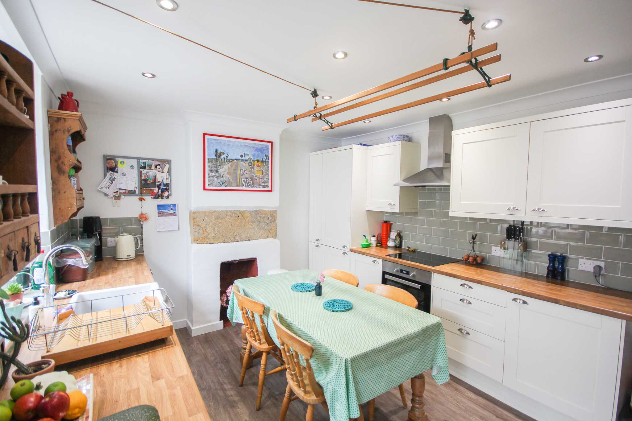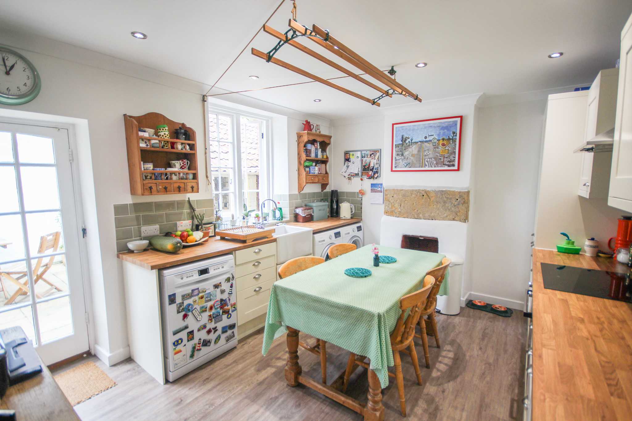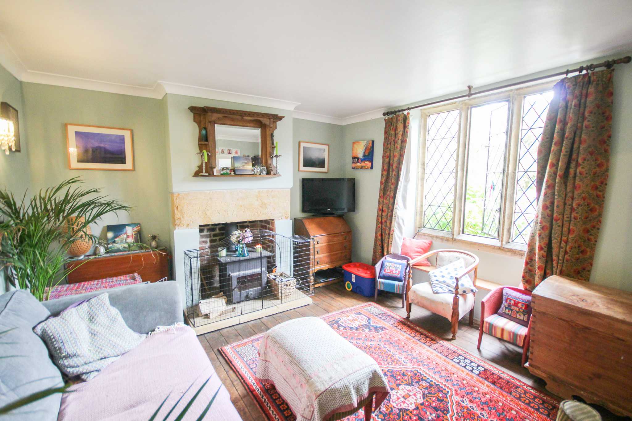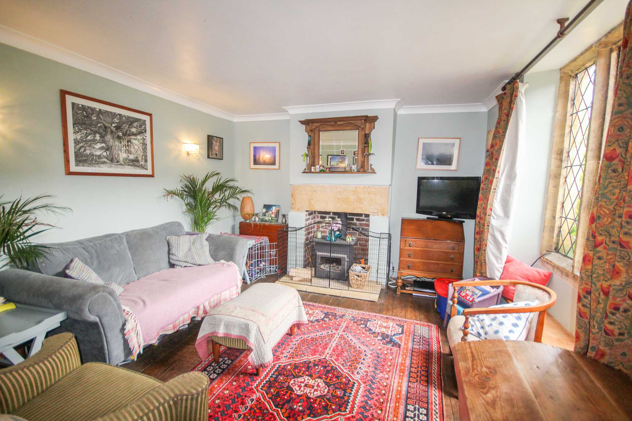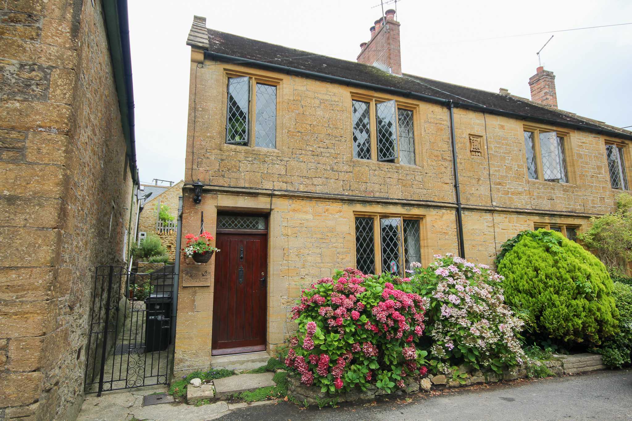Explore Property
Tenure: Freehold
Hall
With timber flooring, radiator, cupboard under the stairs.
Lounge 3.66m x 4.19m
Good size lounge fitted with mullion windows with outlook to the front, feature woodburner, timber flooring, window seat, TV point, radiator and coved ceiling.
Kitchen/Diner 3.31m x 4.38m
Fitted with timber effect tops, cream doors with a range of wall and base units, Belfast sink, integral fridge freezer, plumbing for washing machine, space for tumble dryer, plumbing for dishwasher, part tiled walls, window with outlook to the rear, radiator, door leading out to the rear and stairs leading up to the first floor landing.
First Floor Landing
With a window outlook to the side and hatch to roof space.
Bedroom One 3.37m x 3.42m - plus recess
With window outlook to the rear, two radiators, coved ceiling, wardrobe and cupboard over the stairs.
Bedroom Two 3.03m x 3.66m
With window outlook to the front, radiator and mullion windows.
Bathroom 2.17m x 2.72m
A white suite fitted with timber panel bath with shower over, pedestal hand basin, wc, radiator, towel rail, part tiled walls, timber flooring, coved ceiling and window with outlook to the front.
Garden
To the rear there is a small courtyard with brick-built storage shed and steps leading up to the garden. The garden is laid to lawn and also has access to the rear which has allocated parking space for one vehicle.


