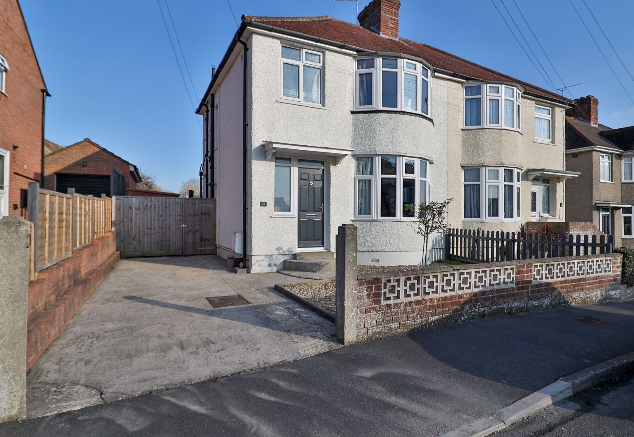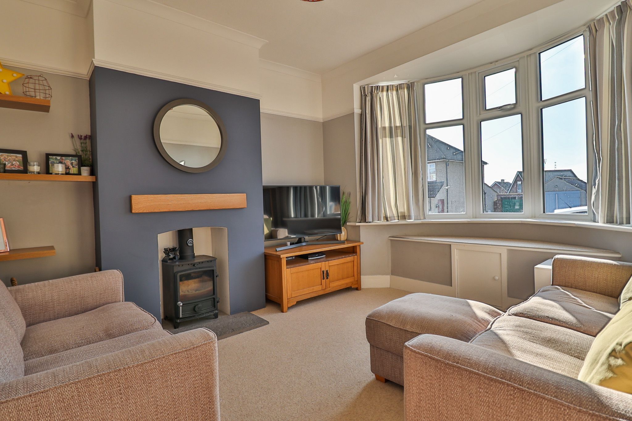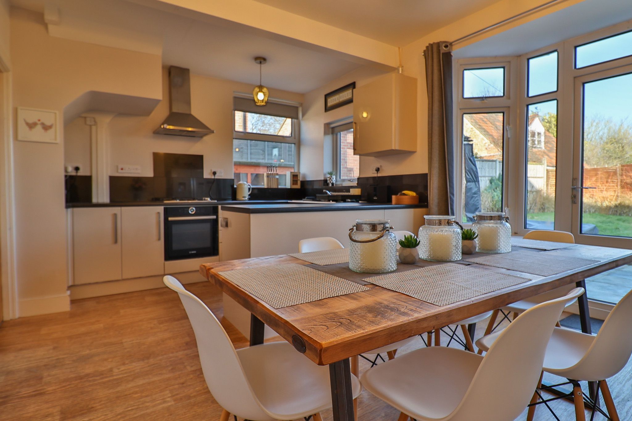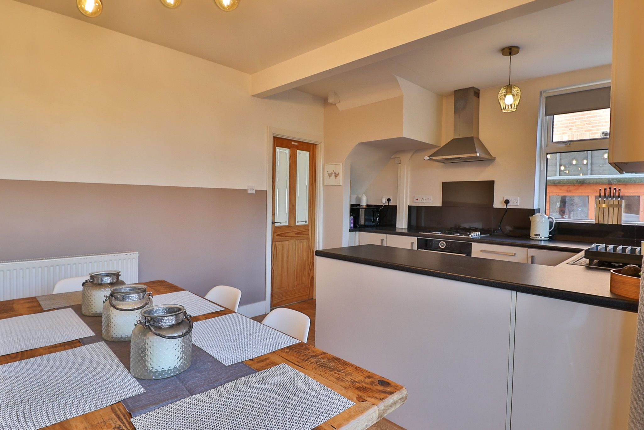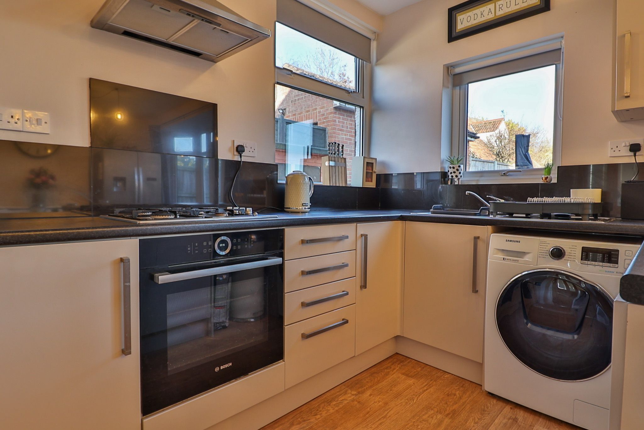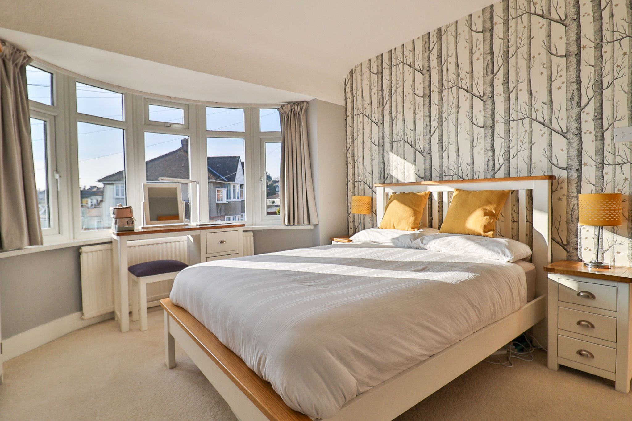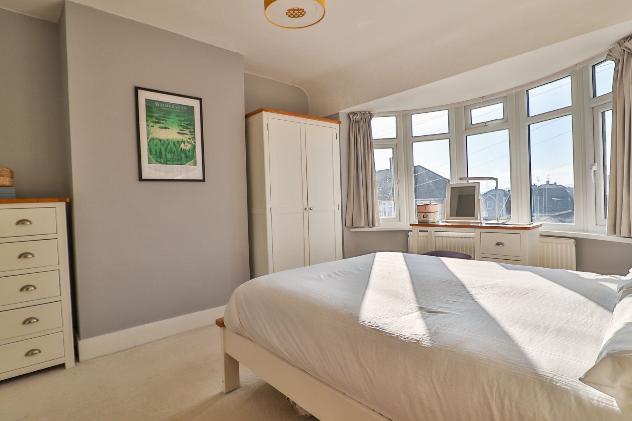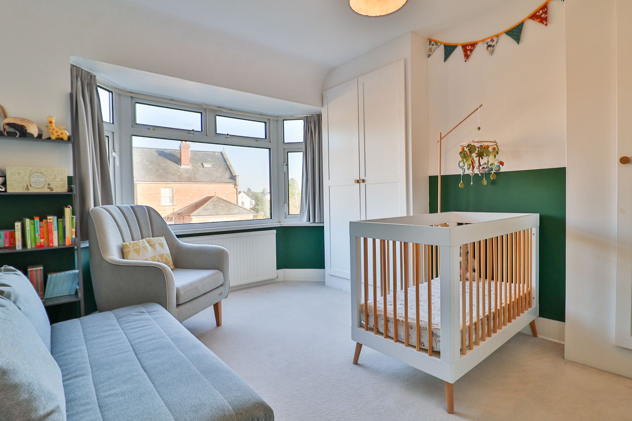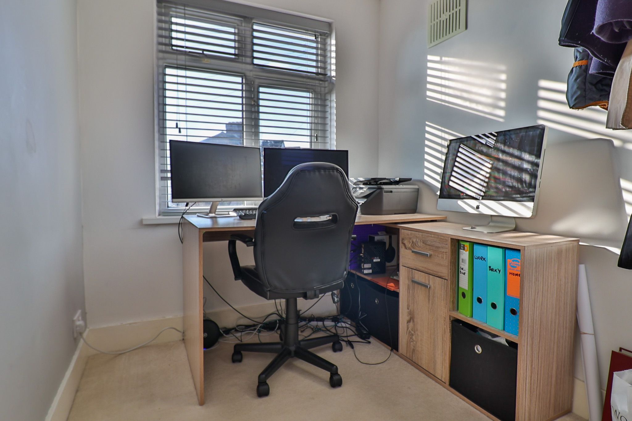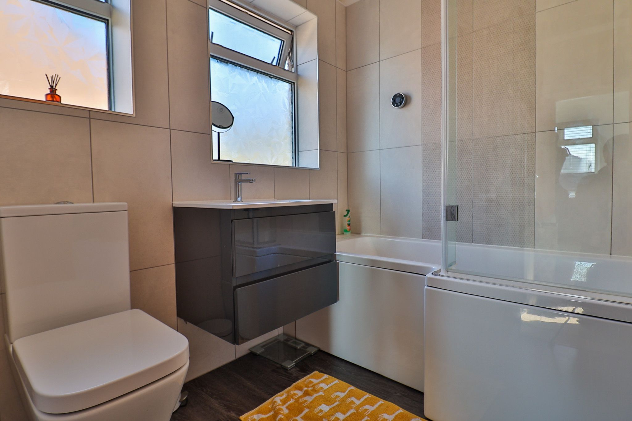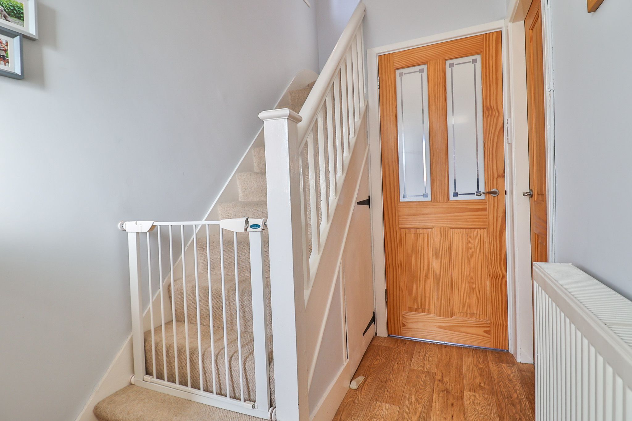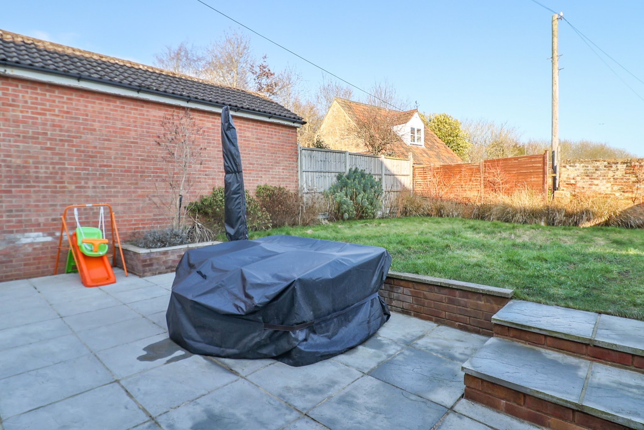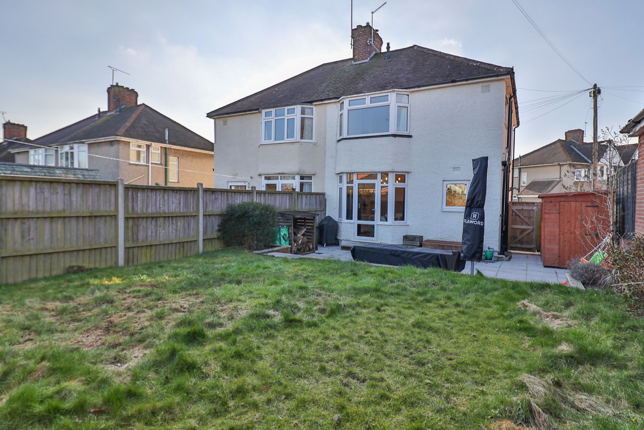Explore Property
Tenure: Freehold
Description
Towers Wills welcome to market this extremely well-presented semi-detached family home situated in a sought-after location close to popular local schools and amenities. Offering three bedrooms, off-road parking, open plan kitchen/diner, separate lounge and garden.
Entrance Hall
Full composite door to the front, double glazed window to the side, radiator, under stairs storage cupboard, access to downstairs accommodation and stairs to first floor.
Lounge 3.57m x 4.13m - maximum measurements
Double glazed bay window to the front, radiator, multi fuel burner and TV point.
Kitchen/Diner 5.43m x 3.93m - maximum measurements
Comprising of a range of wall, base and drawer units, work surfacing with stainless steel one and a half bowl sink drainer, four ring gas hob with electric oven, double glazed windows to the side, space for American style fridge/freezer and space for washing machine.
First Floor Landing
Double glazed window to the side, loft hatch and door upstairs accommodation.
Bathroom 1.78m x 2.09m
Suite comprising L shape bath with shower over, wall mounted wash hand basin, w.c, double glazed window and heated towel rail.
Bedroom One 4.14m x 3.43m - maximum measurements
Double glazed window to the front and radiator.
Bedroom Two 3.97m x 3.10m - maximum measurements
Double glazed window to the rear, radiator, and built-in cupboard.
Bedroom Three 1.89m x 2.12m - maximum measurements
Double glazed windows to the side and front and radiator.
Rear Garden
The rear garden is laid to lawn with a patio area with side access taking you to the front of the front.
Parking
The property benefits from off road parking.

