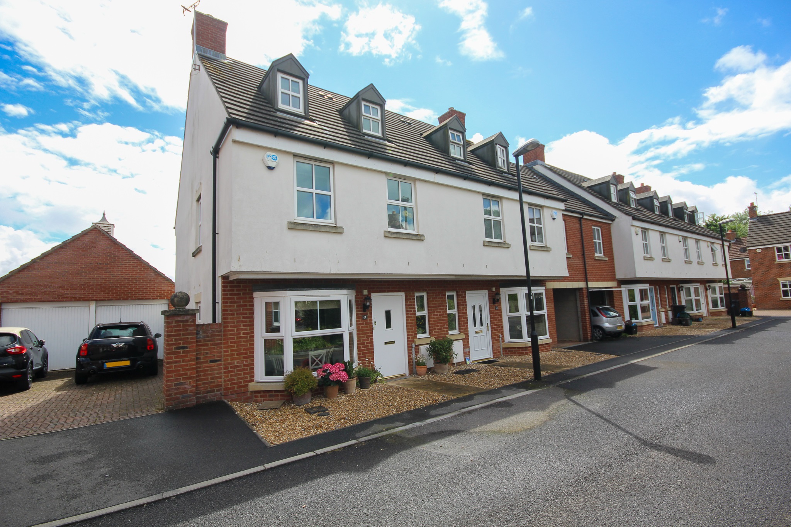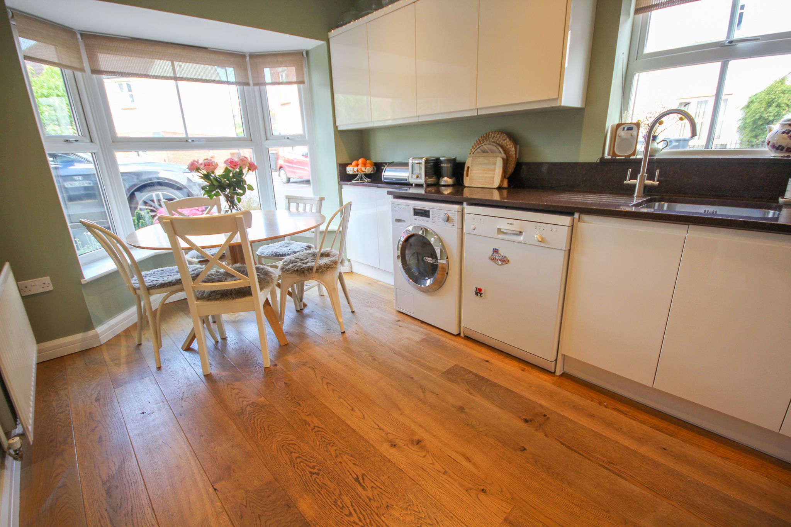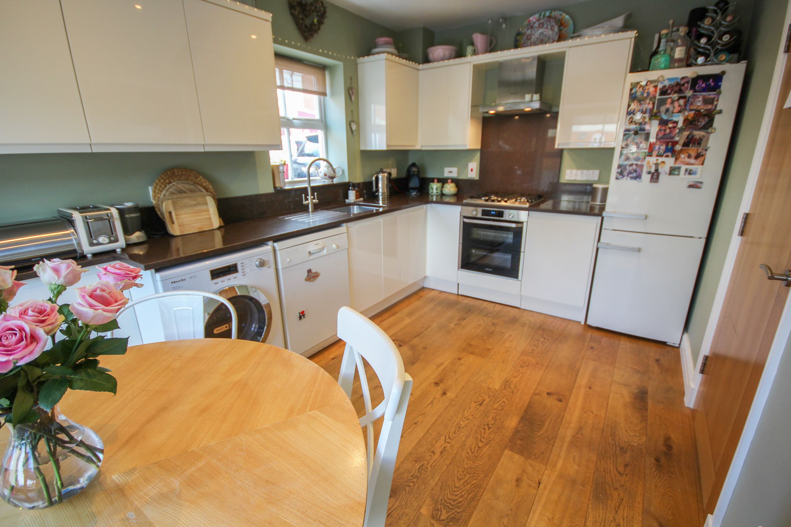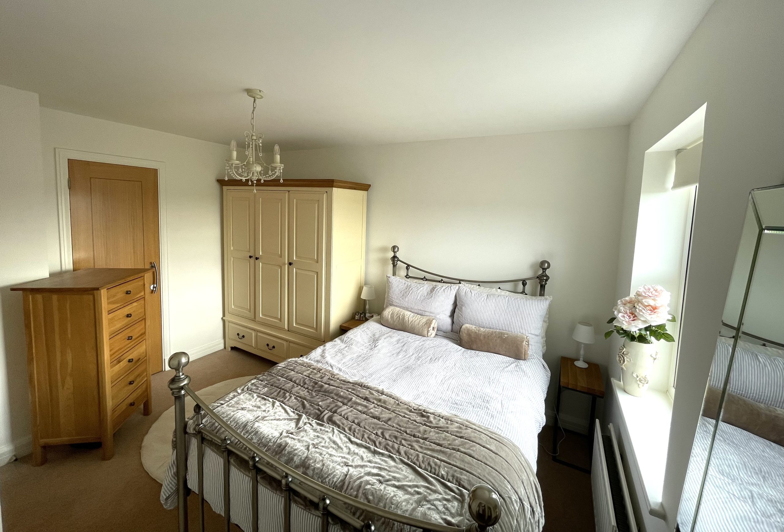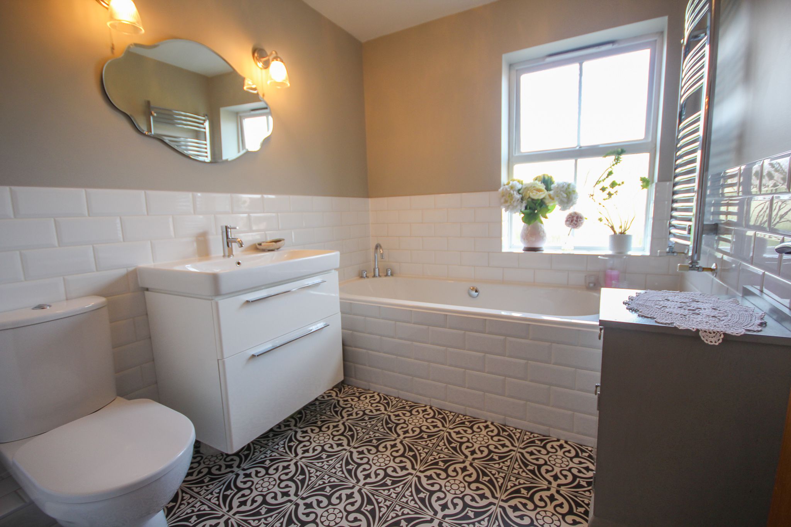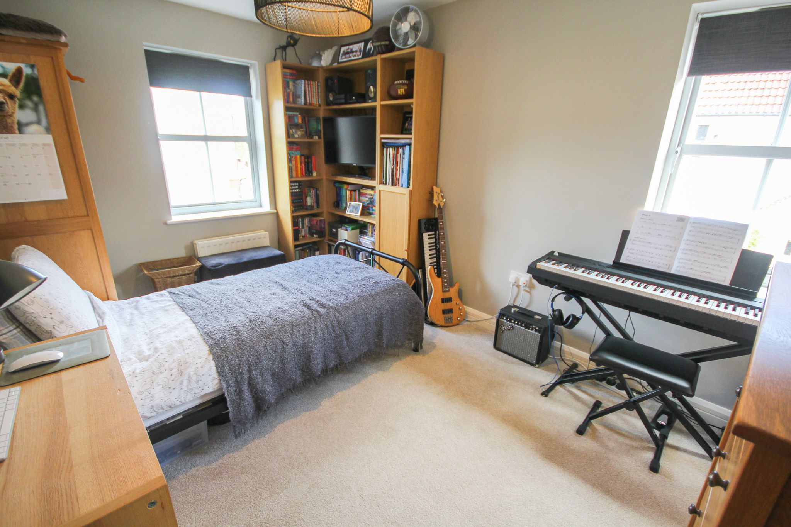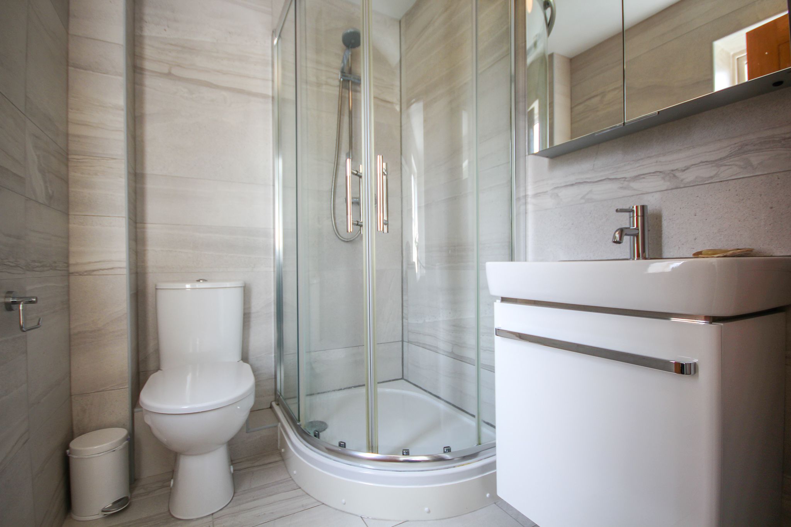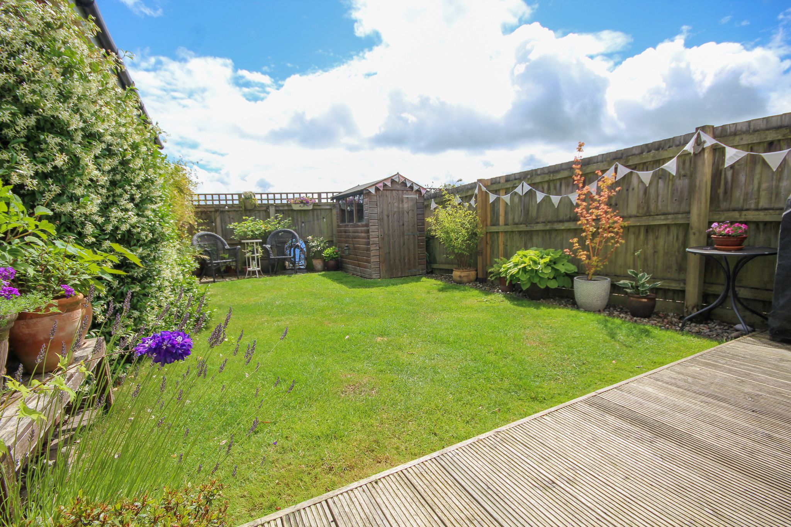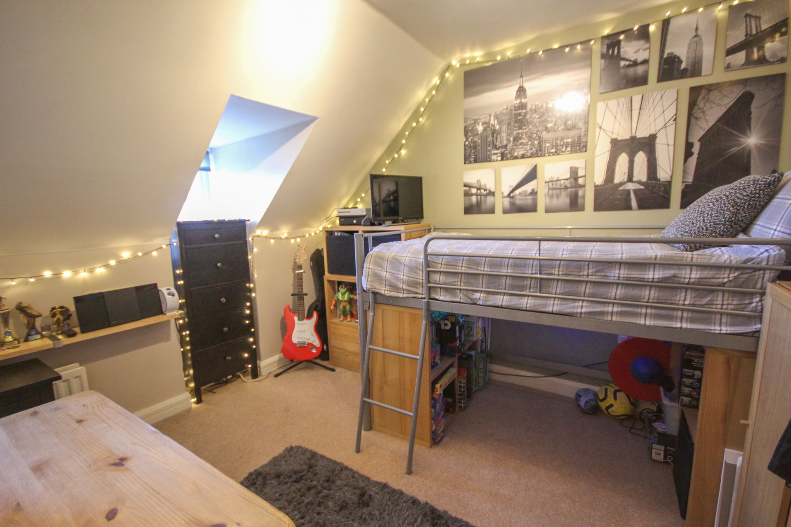Explore Property
Tenure: Freehold
Description
Towers Wills are delighted to bring to market this well-presented townhouse, recently decorated and situated at the end of a sought-after cul-de-sac. The property is an ideal family home and briefly comprises of; kitchen/diner, separate lounge, downstairs WC, four bedrooms with two ensuites plus family bathroom. The property includes off-road parking, carport and a delightful rear garden which backs onto the cricket grounds…one not to miss!
Entrance Hall
Double glazed door to the front and radiator.
W.C
Double glazed window to the front, radiator, wash hand basin and w.c.
Kitchen Diner 2.70m x 4.43m – maximum measurements into bay windows
Comprising of a range of wall, base and drawer units, this modern kitchen includes quartz work tops and splash backs, integrated stainless steel one bowl sink drainer, double glazed bay window to the front, double glazed window to the side, radiator, space for washing machine, space for dishwasher, integrated gas hob with cookerhood over, integrated electric oven and space for fridge freezer.
Lounge 4.85m x 3.42m
Double glazed window to the rear, double glazed French doors to the rear garden, two radiators and under stairs cupboard.
First Floor Landing
Airing cupboard which includes the water tank.
Bedroom One 2.73m x 3.77m – maximum measurements
Double glazed window to the rear, built-in wardrobe and radiator.
En-suite
Modern suite comprising shower cubicle, wash hand basin, w.c, double glazed window to the rear, heated towel rail and extractor fan.
Bedroom Three 3.99m x 2.73m – maximum measurements
Double glazed windows to the front and side, radiator and built-in wardrobe.
Bathroom
Modern suite comprising bath, wash hand basin, w.c, double glazed window to the front, extractor fan, heated towel rail and under floor heating.
Second Floor Landing
Double glazed window to the rear, cupboard which includes the central heating boiler and loft access.
Bedroom Two 3.24m x 2.79m plus recess – maximum measurements (restricted head height)
Double glazed window to the front and radiator.
En-suite (restricted head height)
Modern suite comprising shower cubicle, wash hand basin, w.c, double glazed window to the front, heated towel rail and extractor fan.
Bedroom Four 2.77m x 2.36m plus recess – maximum measurements (restricted head height)
Double glazed window to the rear and radiator.
Outside
Parking
There is driveway parking for one car alongside the property and additional space within the carport.
Carport
The carport has an ‘up and over’ door and is open to neighbouring carport within.
Rear Garden
To the rear there is an area of lawn, decked seating area, patio, outside lighting, wooden shed and side gate access.
Agents Note
There is a maintenance fee for this property, payable to Century Park Management for communal areas at £75 per year.

