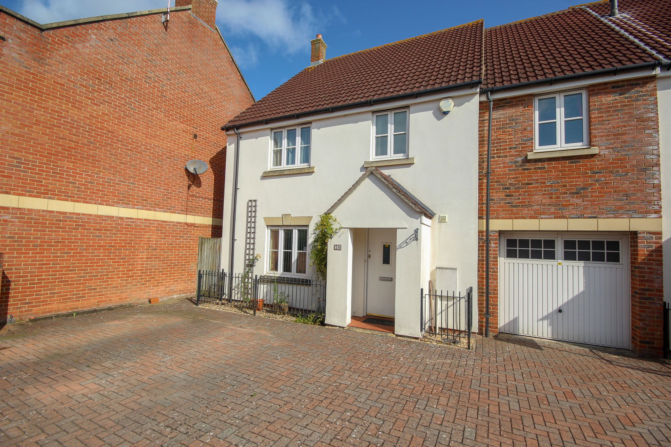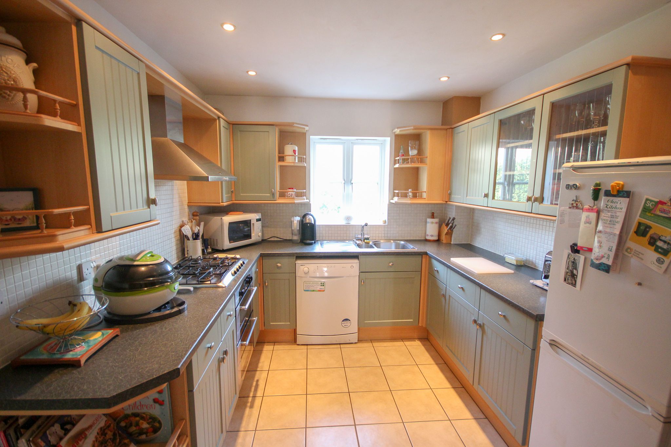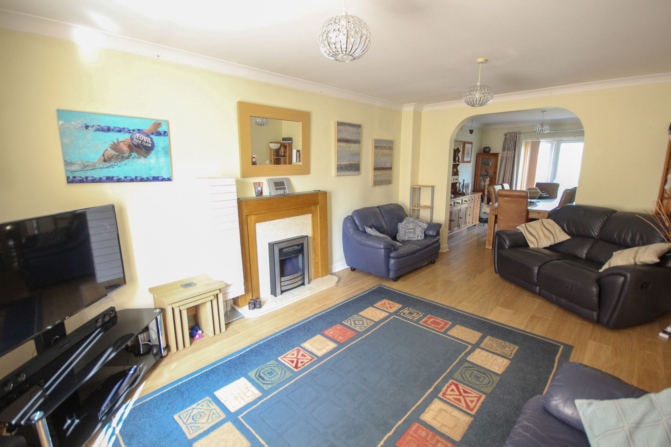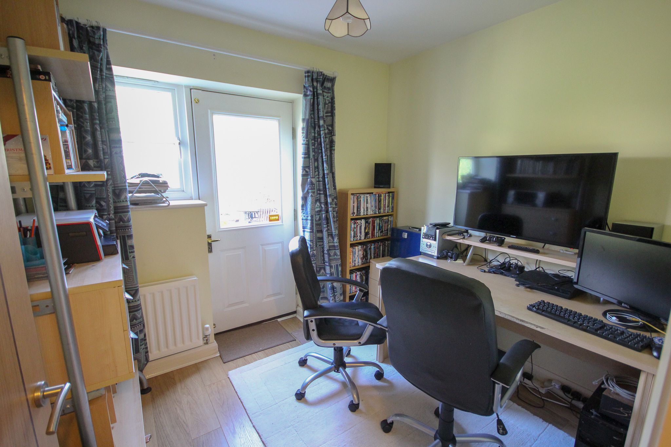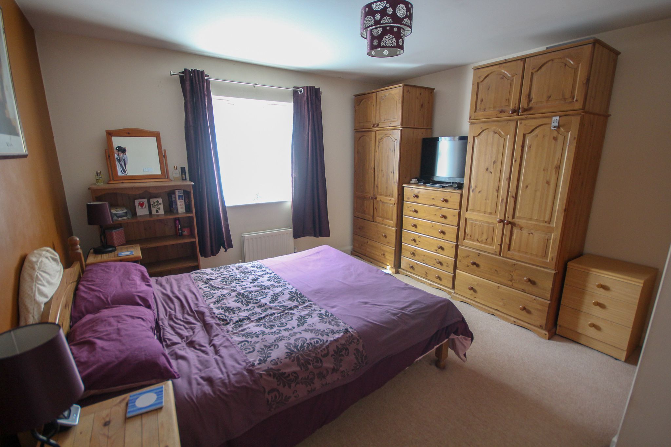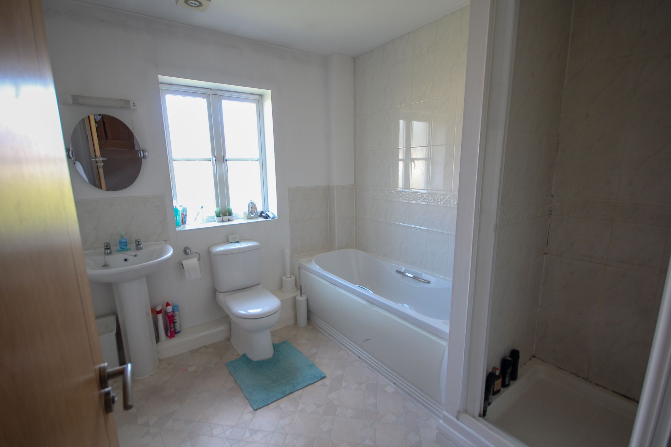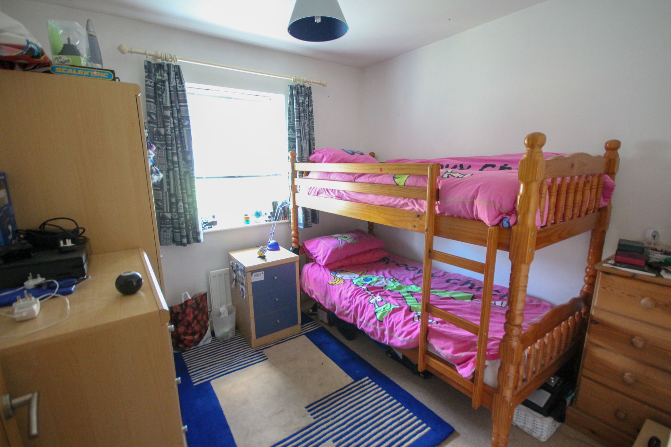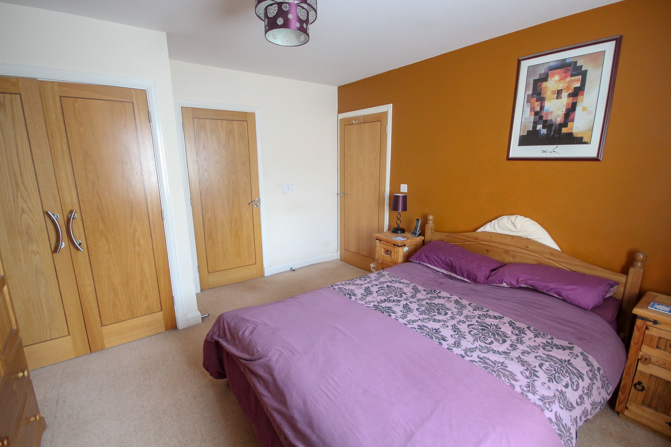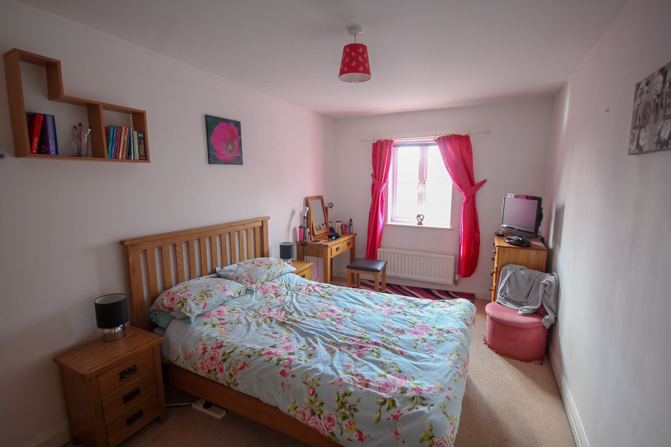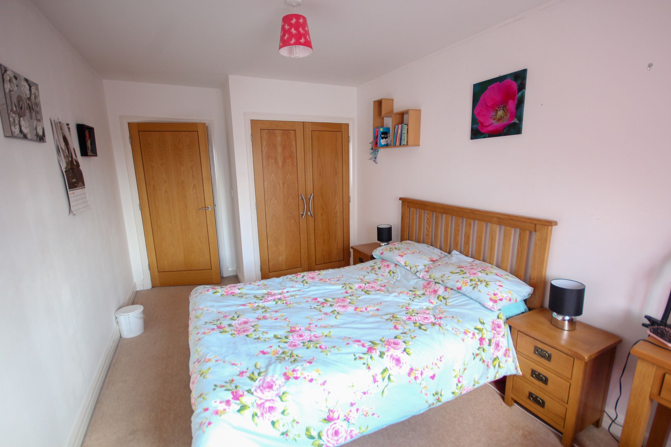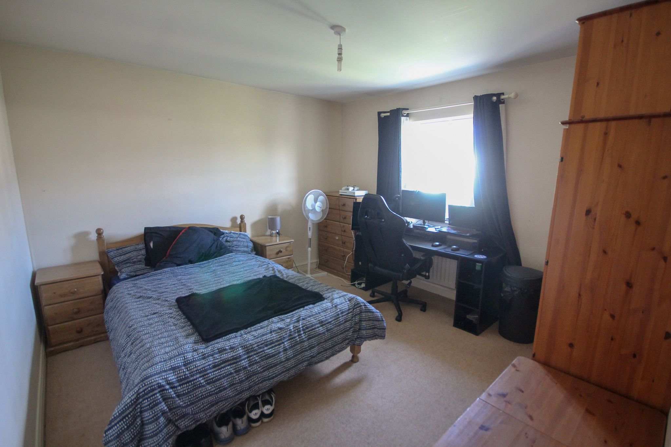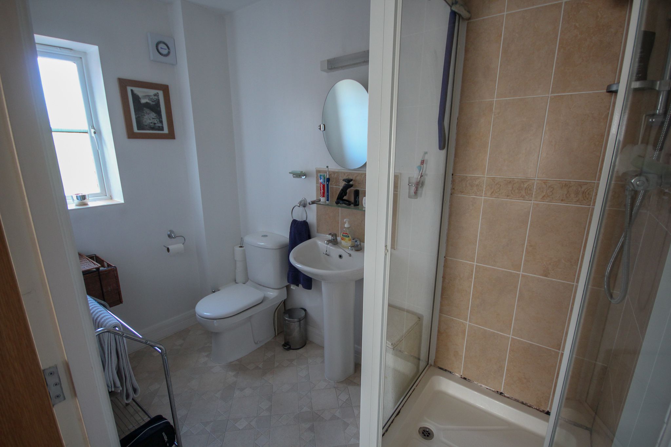Explore Property
Tenure: Freehold
Description
Towers Wills are delighted to offer this spacious Semi Detached property in this popular location. In good condition throughout and briefly comprising hall, cloakroom, lounge, dining room, kitchen, utility room, study, five bedrooms, en suite, family bathroom, rear garden, parking and garage. Priced for immediate interest and early viewing is advised.
Entrance door leading into the hall.
Hall
With laminate flooring, radiator and stairs to first floor landing.
WC 0.88m x 2.13m
With WC, hand basin and part tiled splashback, laminate flooring, radiator and extractor fan.
Kitchen 2.77m x 4.77m maximum measurements to include the cupboard
Fitted with patterned worktops and coloured doors with a good range of units. A one and a half bowl stainless steel sink drainer unit with mixer tap, a five ring gas hob with stainless steel extractor hood over, oven under, space for fridge/freezer, space for dishwasher, tiled floor, part tiled walls, recess lighting, window with outlook to the rear and also benefits from a cupboard housing the home network system.
Lobby
With door leading into the garage.
Utility Room 1.21m x 1.54m
With plumbing for washing machine, space for tumble dryer, double cupboard, radiator and extractor fan.
Study 2.36m x 2.76m
With window outlook to the rear, laminate flooring, radiator and door leading out to the rear.
Lounge 3.60m x 5.53m
A good size lounge with window outlook to the front, feature electric fire and timber surround, coved ceiling, TV point, radiator and archway leading to the dining room.
Dining Room 3.14m x 3.55m
With double doors leading out to the rear, radiator and laminate flooring.
Landing
With hatch to roof space, double cupboard housing the hot water cylinder, further cupboard housing the boiler and radiator.
Bedroom One 3.68m x 4.07m
With window outlook to the front, double built in wardrobe and radiator.
En Suite 1.48m x 2.67m
Fitted with shower, WC, pedestal hand basin, radiator, extractor fan and window with outlook to the side.
Bedroom Two 3.56m x 3.68m
With window outlook to the rear and radiator.
Bedroom Three 2.74m x 4.88m
With window outlook to the front, double built in wardrobe and radiator.
Bedroom Four 2.73m x 2.74m
With window outlook to the rear and radiator.
Bedroom Five 2.36m x 2.88m
With window outlook to the front, radiator and cupboard over the stairs
Bathroom 2.35m x 2.68m
A white suite fitted with panel bath, mixer tap and shower attachment, WC, separate shower, pedestal hand basin, radiator, extractor fan and window with outlook to the rear.
Garden
To the rear the garden is low maintenance and has a raised decked area, shed and benefits from side access.
Parking
There is parking for two vehicles.
Garage 2.80m x 4.82m
With up and over door, light and power connected.

