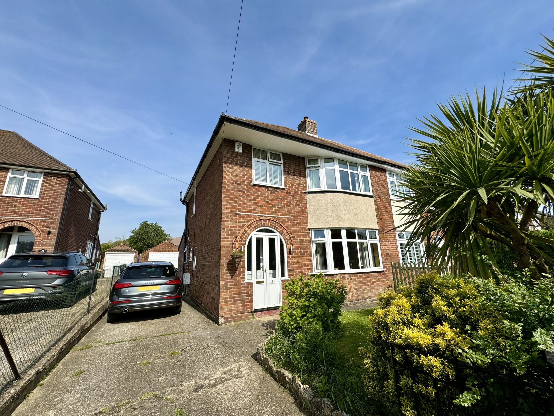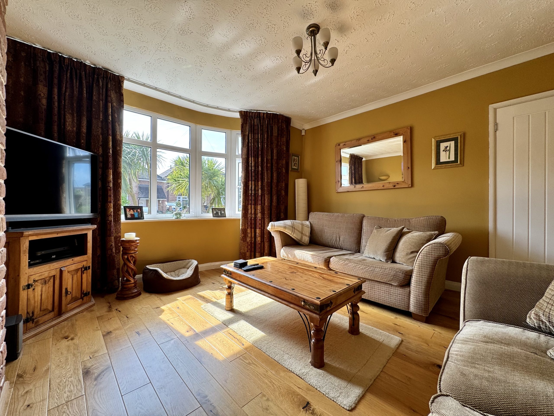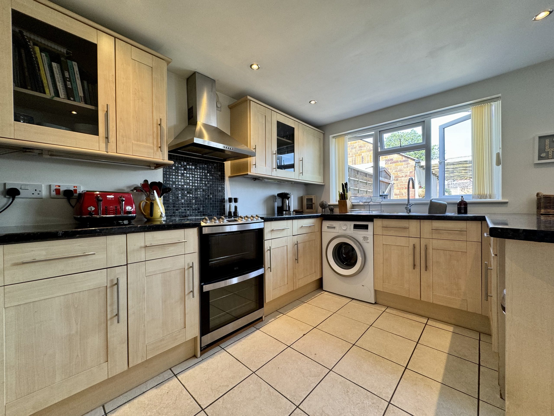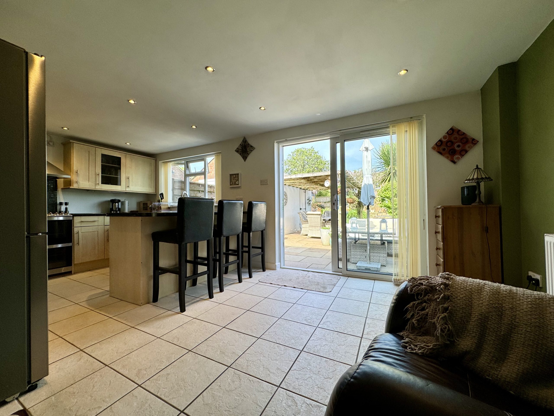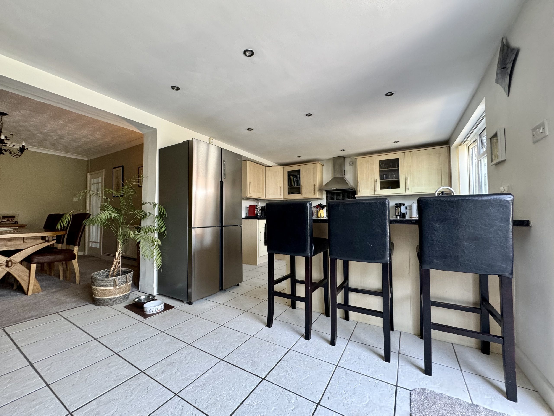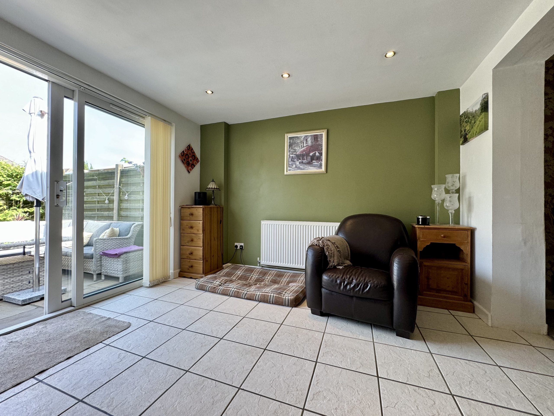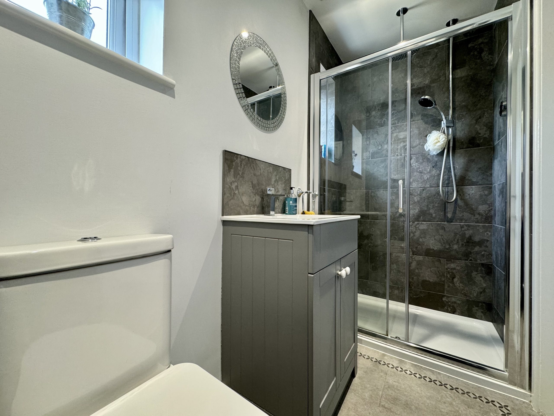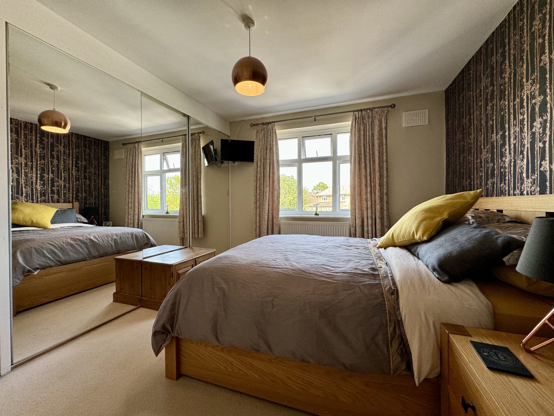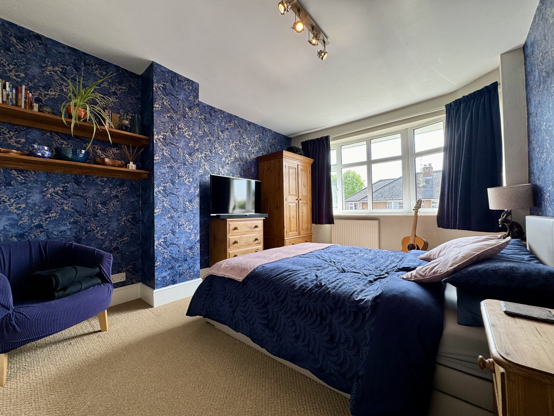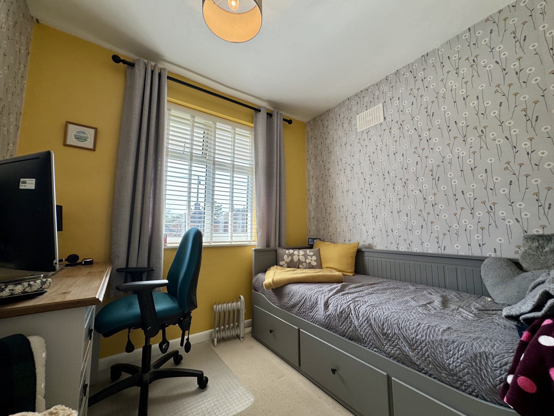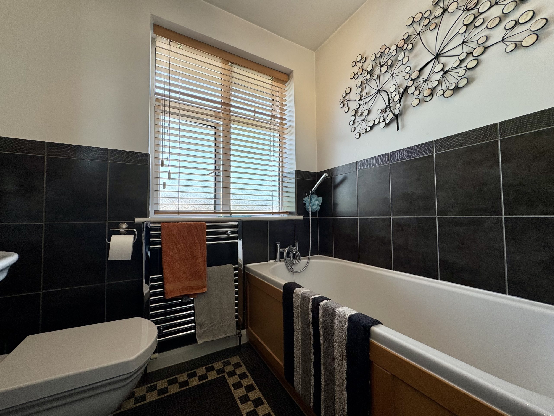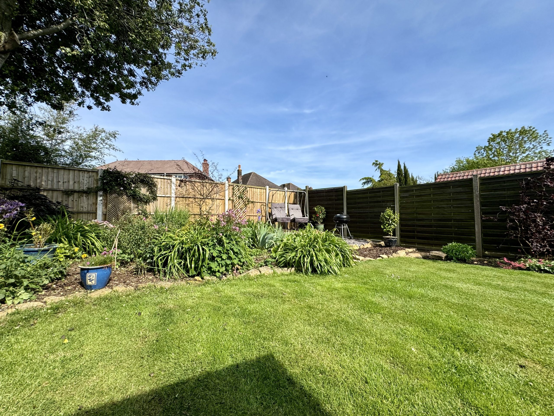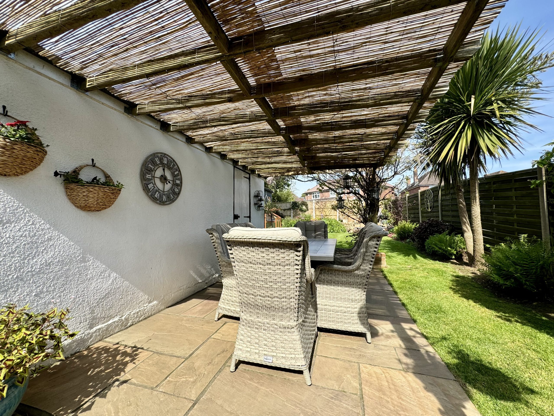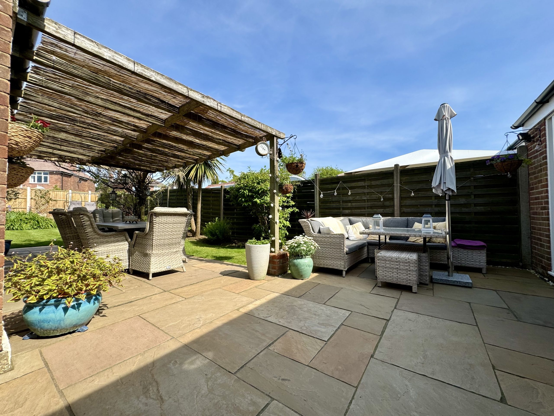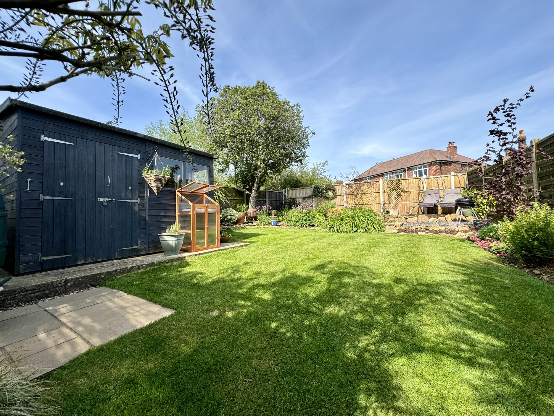Explore Property
Tenure: Freehold
Description
Towers Wills welcome to market this well presented extended three-bedroom family home, situated in a popular residential area, close to local schools, shops and recreational ground. The property comprises; entrance hall, lounge, dining area, kitchen/breakfast area, downstairs shower room, three bedrooms, family bathroom, rear garden with patio area, off road parking and garage.
Entrance Porch
Double doors to the front.
Entrance Hallway 1.95m x 3.95m
Doors to downstairs accommodation, stairs to the first floor, double glazed porthole window and radiator.
Lounge 3.79m x 4.25m
Double glazed bay window to the front, feature fireplace, coving, wooden flooring and radiator.
Dining Room 3.38m x 3.94m
Door to hallway and radiator.
Kitchen/Breakfast Room 5.89m x 3.28m
Comprising of a range of wall, base and drawer units, work surfacing with sink/drainer, double glazed window to the rear, double glazed patio doors to the rear garden, tiled flooring, space for fridge freezer, space for washing machine, space for cooker with cookehood over, door to downstairs shower room and spotlights.
Downstairs Shower Room 2.66m x 1.20m
Comprising double shower cubicle with digital Mira shower, low level w.c, wash hand basin, wall mounted heated towel rail, extractor fan and double glazed window to the side.
First Floor Landing
Double glazed window to the side, airing cupboard with boiler, hatch to loft and doors to all first floor accommodation.
Family Bathroom 2.02m x 1.68m
Suite comprising of panel bath, wash hand basin, low level w.c, double glazed window to the rear and part tiled.
Bedroom One 3.95m x 3.55m
Double glazed window to the rear, radiator, fitted wardrobes and aerial point.
Bedroom Two 4.14m x 3.20m
Double glazed bay window to the front and radiator.
Bedroom Three 2.54m x 2.54m
Double glazed window to the front and radiator.
Rear Garden
A beautifully maintained garden featuring a patio area with pergola, lawn area with a mixture of mature shrubs and flower beds, there is side access and personal door to the garage.
Garage
With ‘up and over’ door, power and light connected.
Driveway
There is a driveway to the front providing off road parking for several vehicles.

