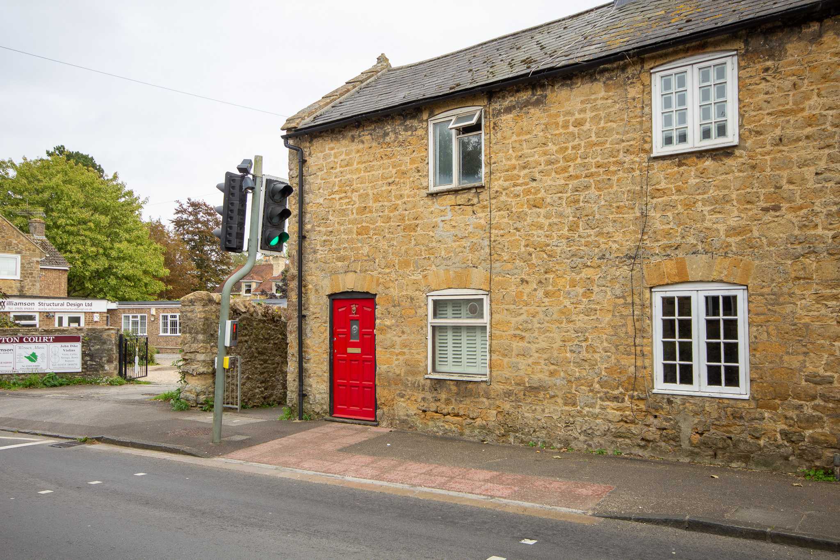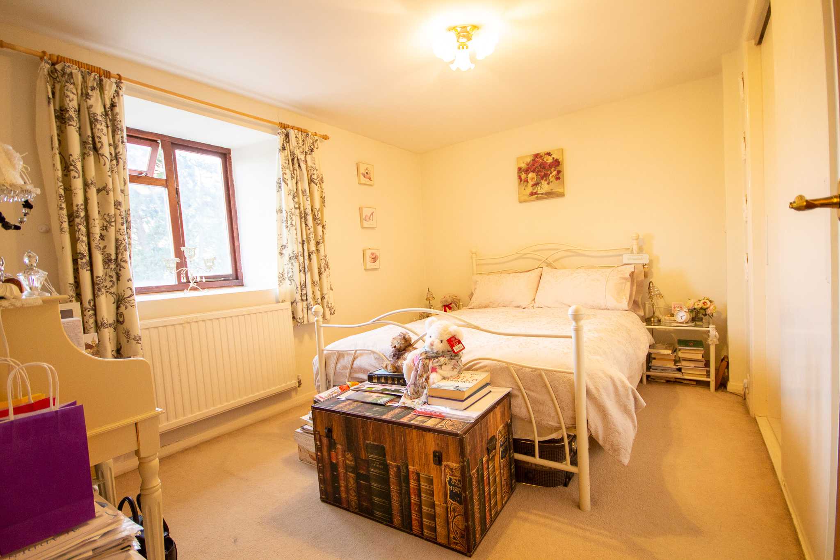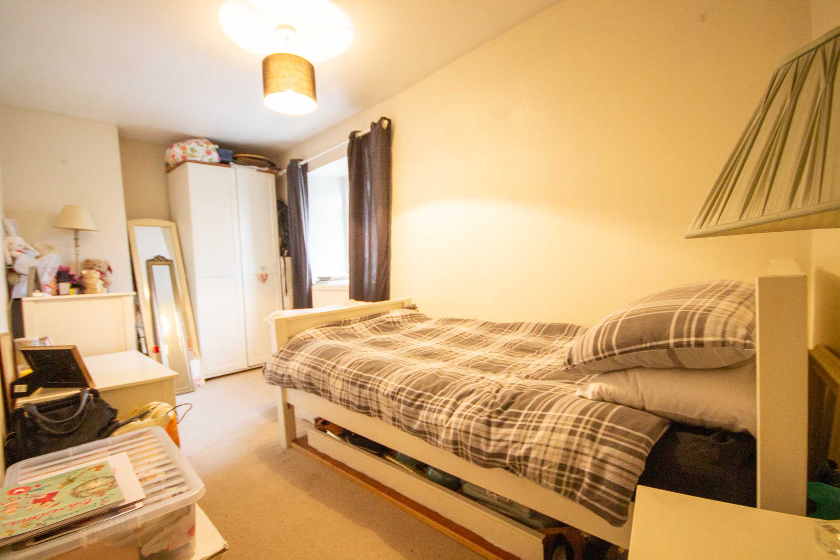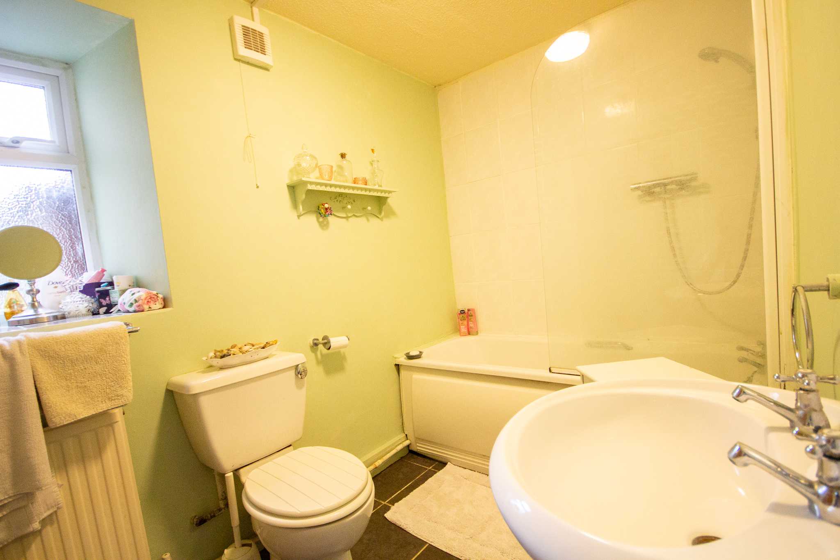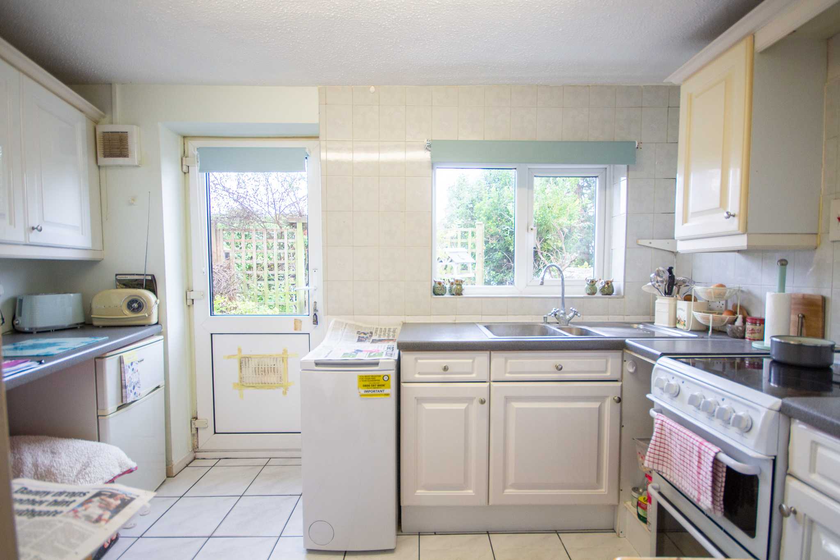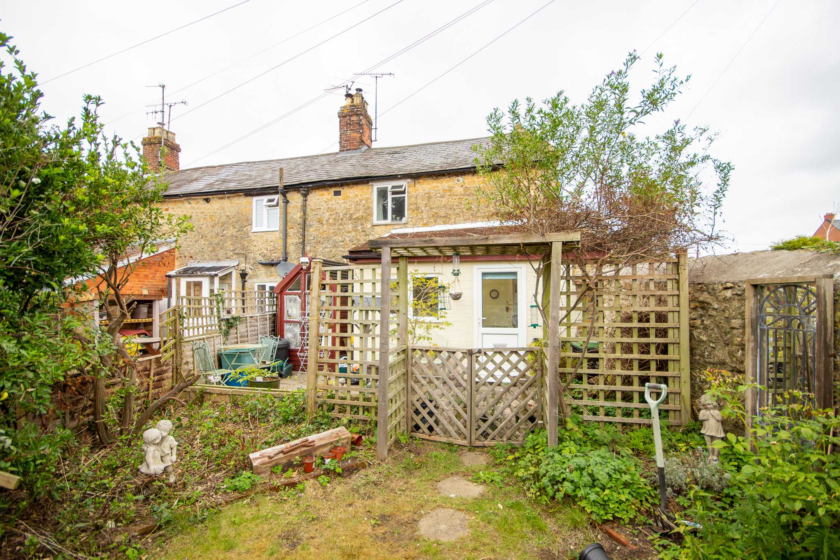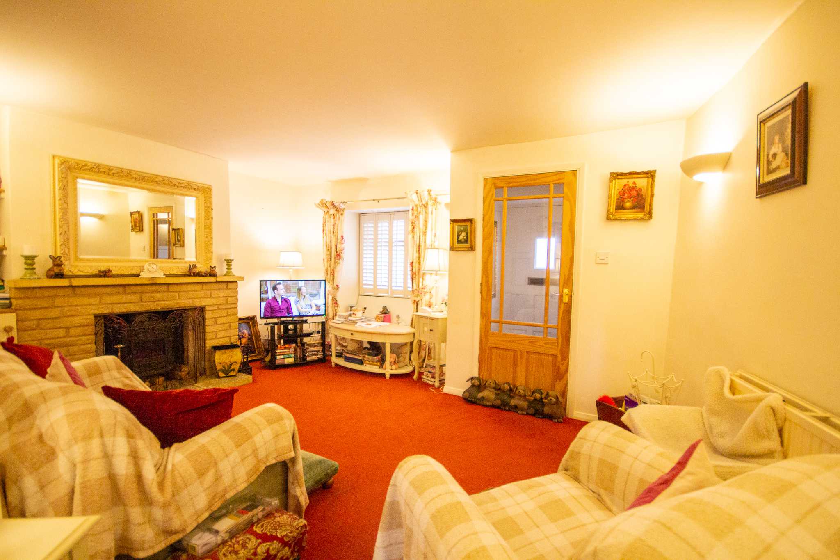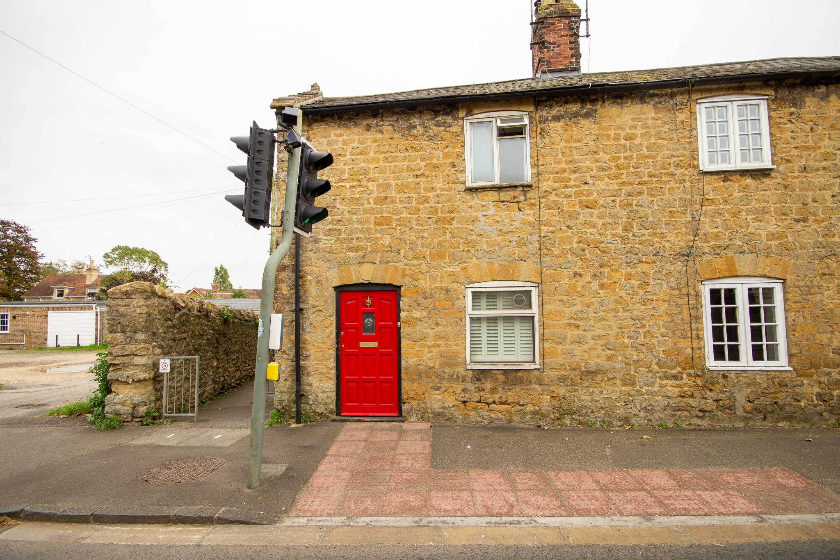Explore Property
Tenure: Freehold
Entrance Hall
Timber front door, cupboard housing the gas and electric meters.
Lounge 16' 9" max x 11' 7" max ( 5.11m max x 3.53m max )
Under stairs cupboard, stove fireplace, telephone point, television aerial point and a radiator.
Kitchen 11' 10" max x 6' 5" ( 3.61m max x 1.96m )
Rear facing window, doors to the outside and the hallway, fitted kitchen with wall and base units, work surfaces, tiling, 1 1/2 bowl stainless steel sink and drainer, electric cooker point, plumbing for a washing machine, space for an under counter fridge, radiator and access to the loft.
Bathroom 8' 11" x 5' 8" ( 2.72m x 1.73m )
Rear facing double glazed window, bath with a shower over, WC, wash hand basin, tiling to splash back and a radiator.
Landing
Airing cupboard housing the hot water tank.
Bedroom One 11' 5" x 8' 8" ( 3.48m x 2.64m )
Rear facing double glazed window, built in wardrobe and a radiator.
Bedroom Two 15' max x 6' 7" ( 4.57m max x 2.01m )
Front facing secondary glazed window, radiator and access to the loft.
Rear Garden
To the rear there is a paved seating area with the remainder laid to lawn with flower and shrub borders, timber shed and a side access gate.

