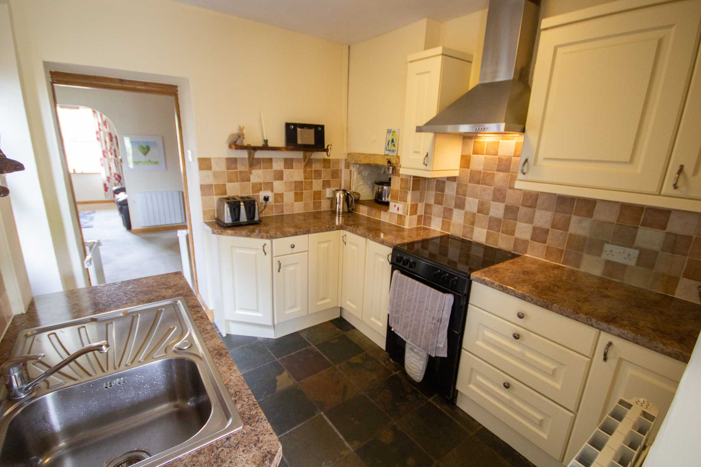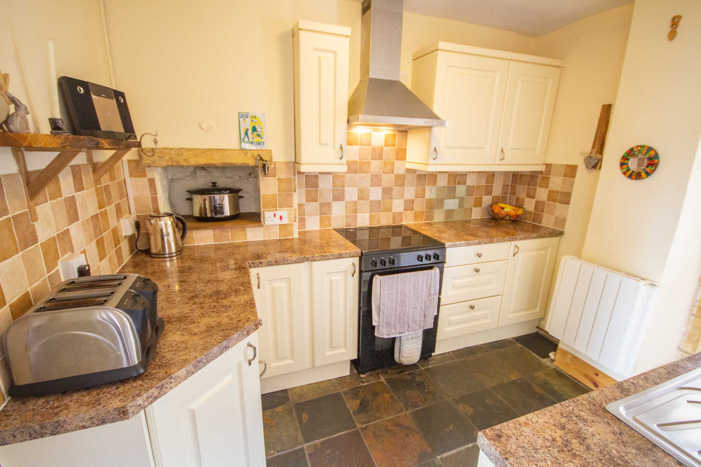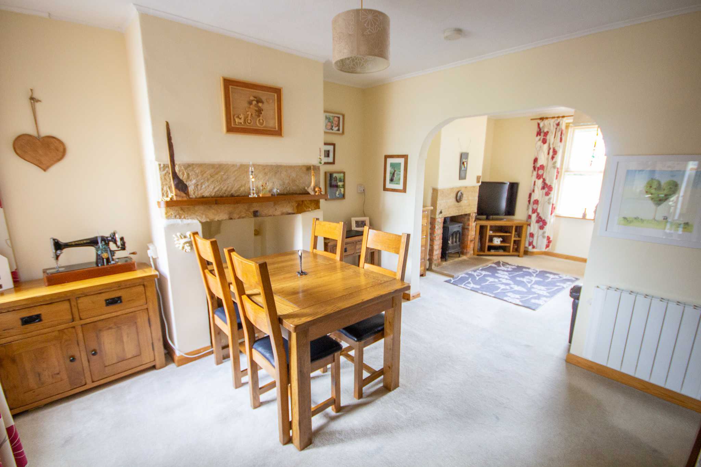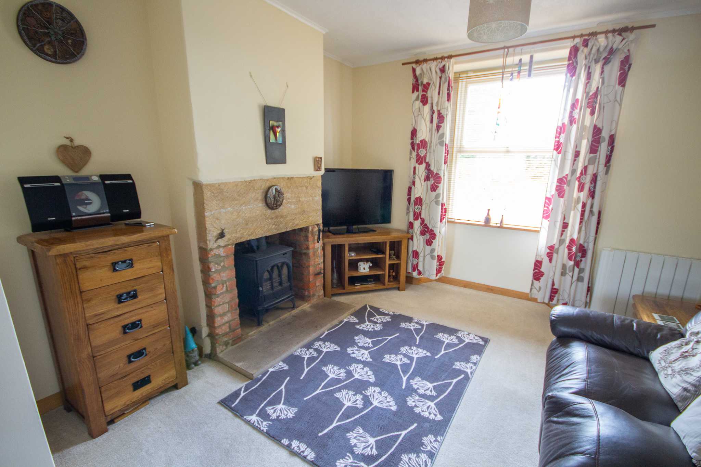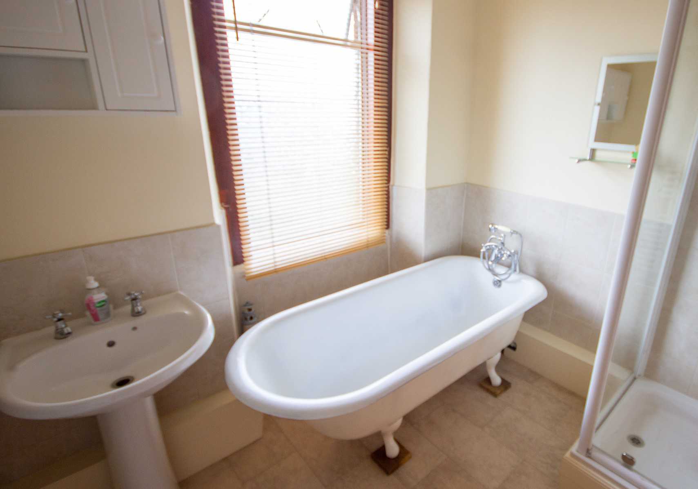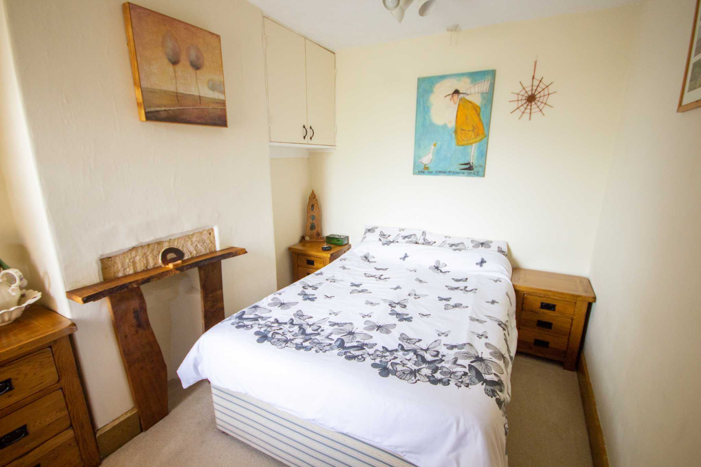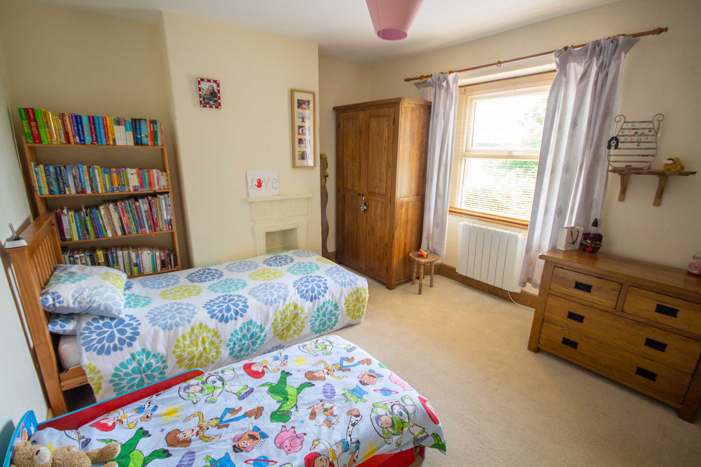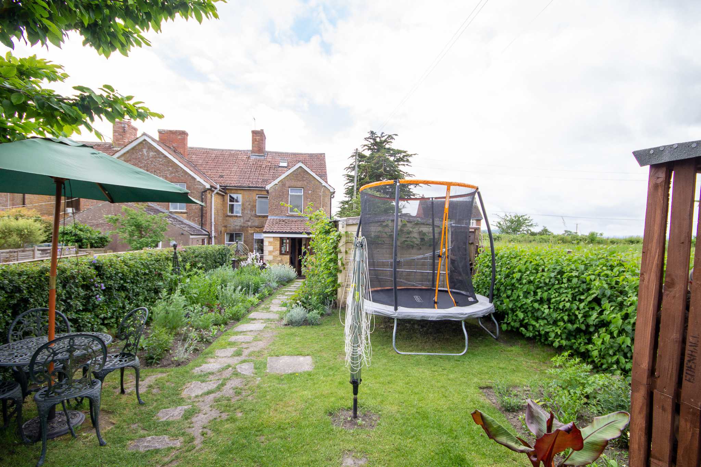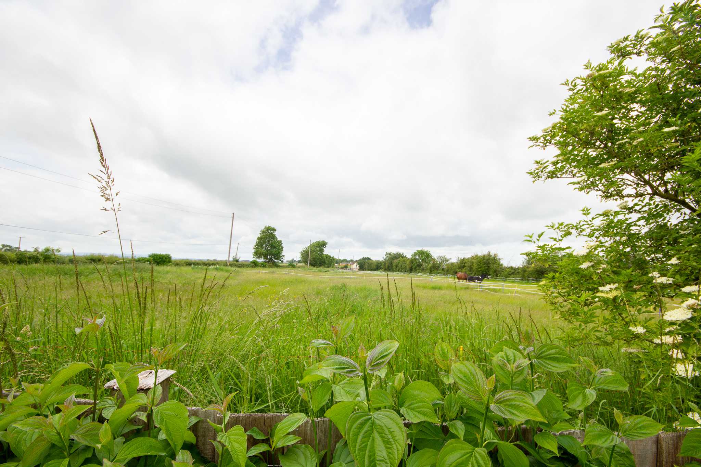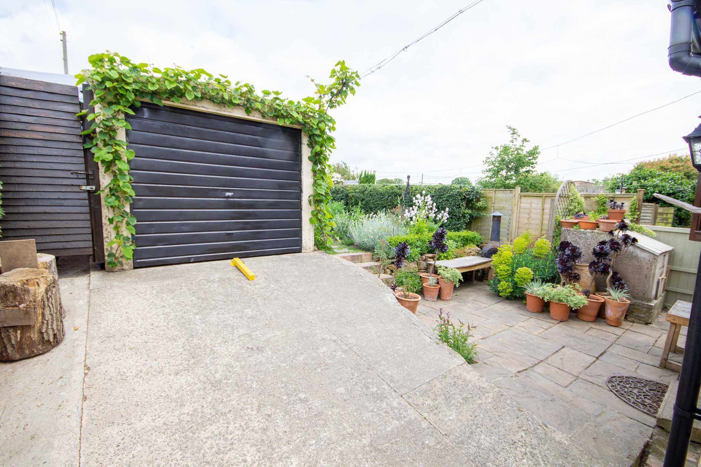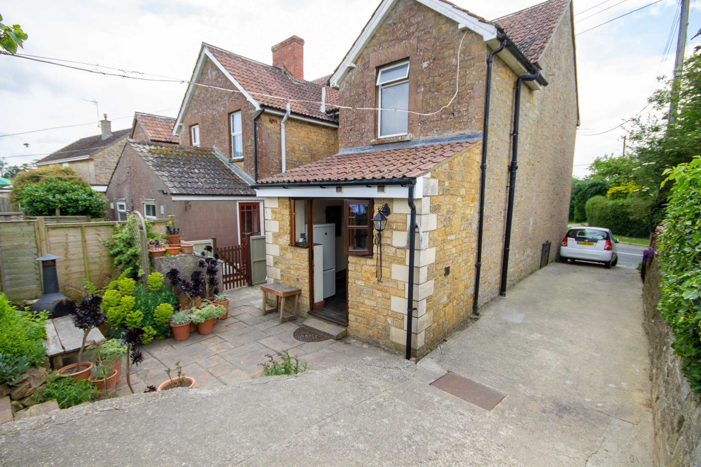Explore Property
Tenure: Freehold
Porch
Wooden door to the front and double-glazed window to the front.
Entrance Hall
Wall mounted electric heater.
Lounge Area 3.27m x 3.38m - maximum measurements
Double glazed window to the front, log burner, electric wall mounted heater and access to the dining area.
Dining Area 3.32m x 3.57m
Electric wall mounted heater, double glazed window to the rear, under stairs storage cupboard and a fireplace.
Kitchen 3.54m x 2.73m
Comprising of a range of wall, base and drawer units, work surfacing with stainless steel one bowl sink/drainer, space for electric cooker with cookerhood over, space for dishwasher, electric wall mounted heater and single glazed door to the side.
Utility 2.04m x 2.72m - maximum measurements
Double glazed window to the rear, double glazed door to the rear, space for washing machine and space for fridge freezer.
W.C
With w.c and extractor fan.
First Floor Landing
Door and stairs to the loft (part boarded), airing cupboard including the water tank, electric wall mounted heater and skylight.
Bedroom One 4.39m x 3.53m - maximum measurements
Double glazed window to the front, electric wall mounted heater, feature fireplace and built-in wardrobe.
Bedroom Two 2.61m x 3.61m - maximum measurements
Double glazed window to the rear, feature fireplace and electric wall mounted heater.
Bathroom
Suite comprising roll top bath, shower cubicle, wash hand basin, w.c, electric wall mounted fan heater, electric heated towel rail and double-glazed window to the rear.
Rear Garden
To the rear the garden is mainly laid to lawn with planted beds and an outside tap.
Garage
With 'up and over' door, power, light and single glazed window to the side. There is also a store to the side of the garage.
Driveway
There is a driveway providing off road parking for 3 cars in tandem.
Agents Notes
There is a right of access across the rear of next door, neighbours do not have access across the rear of this property.


