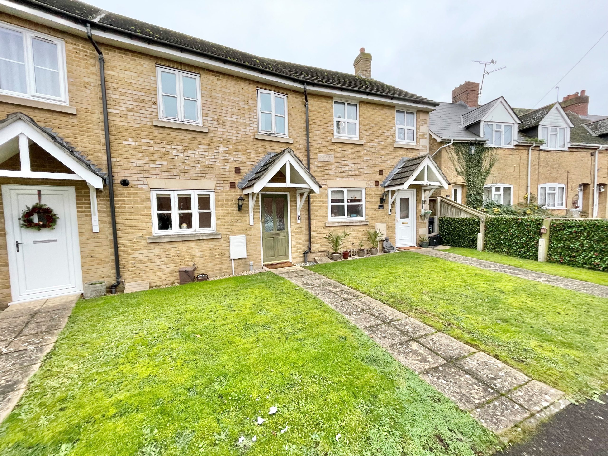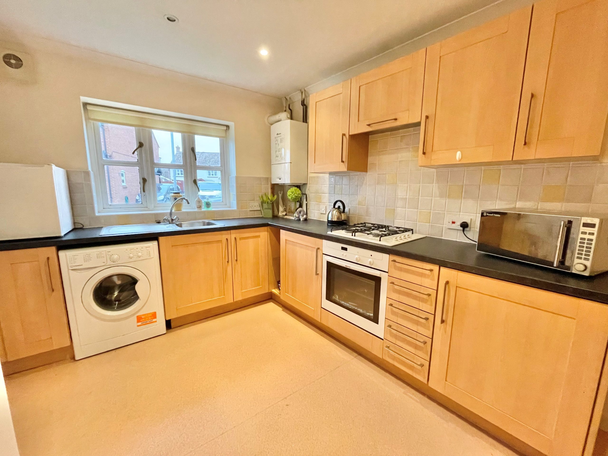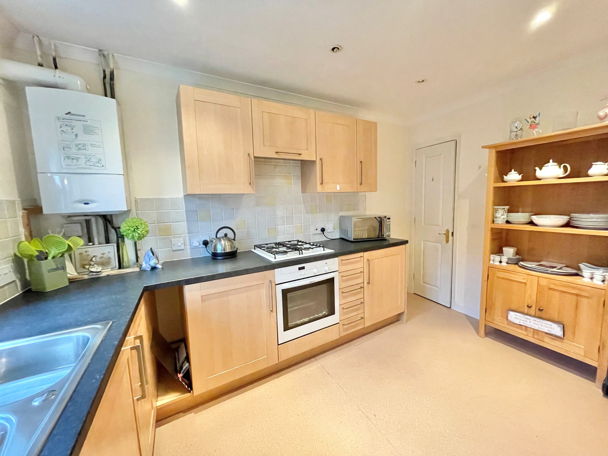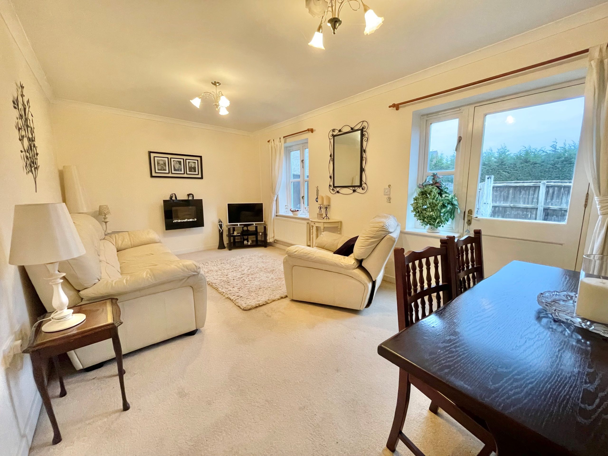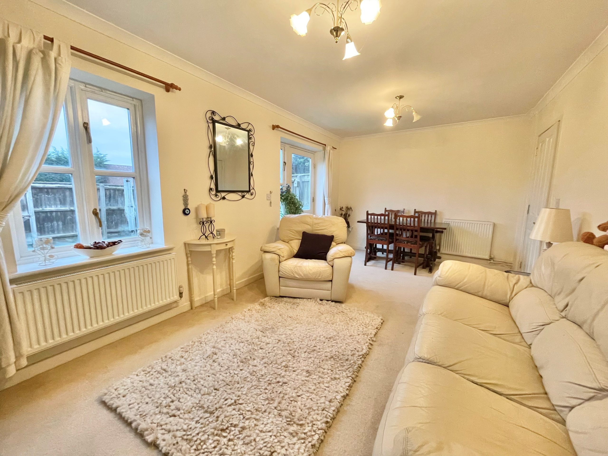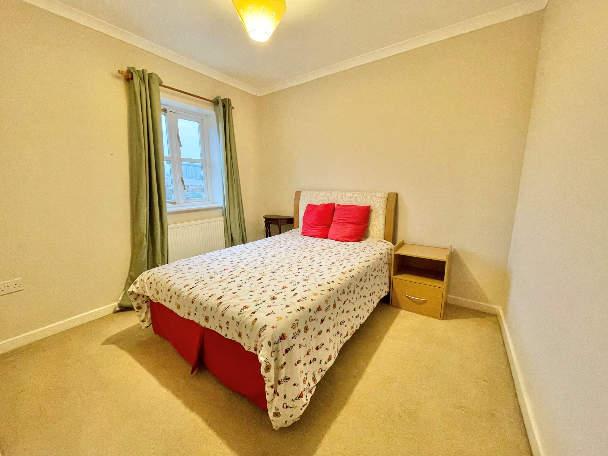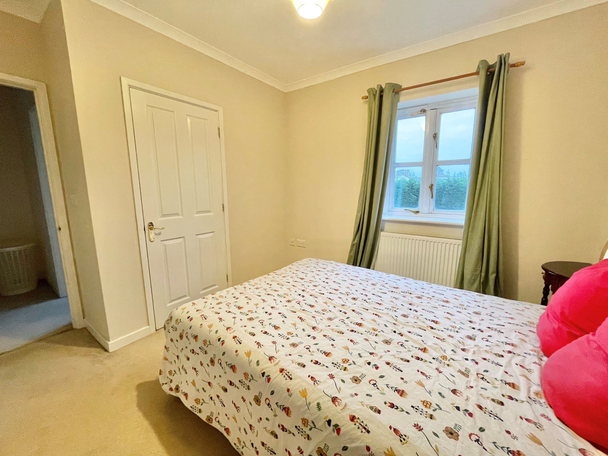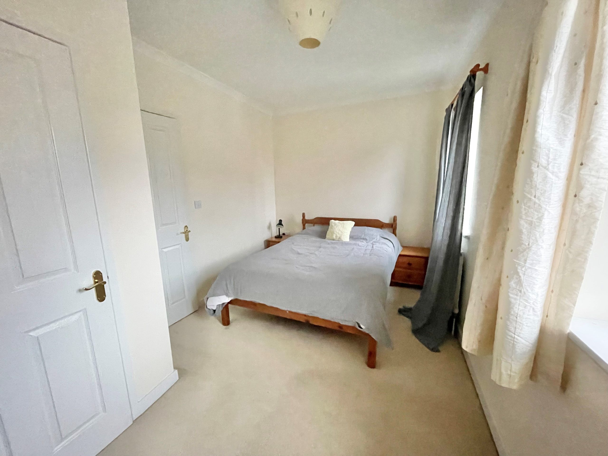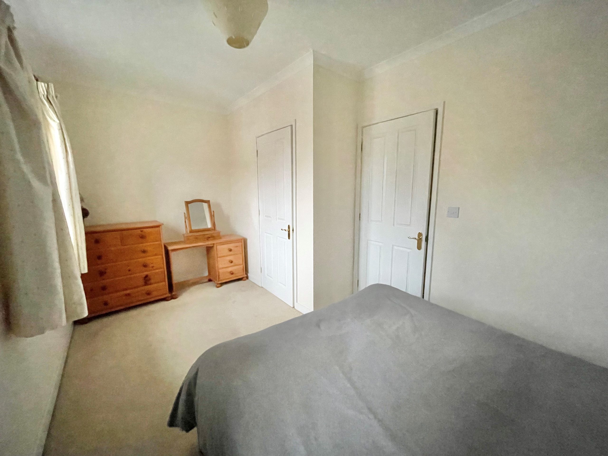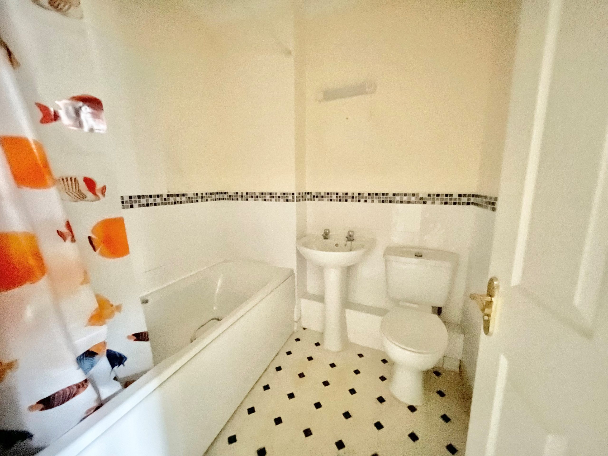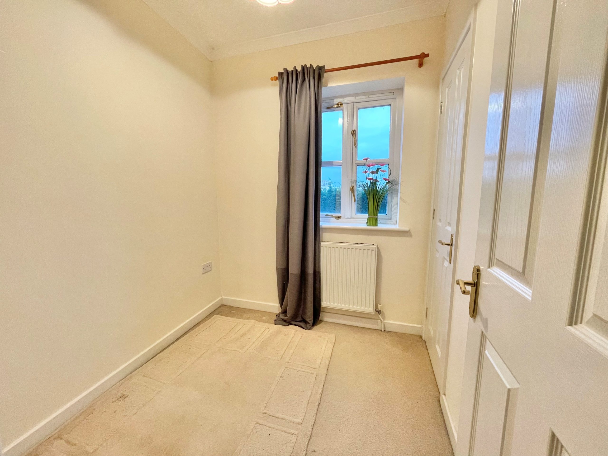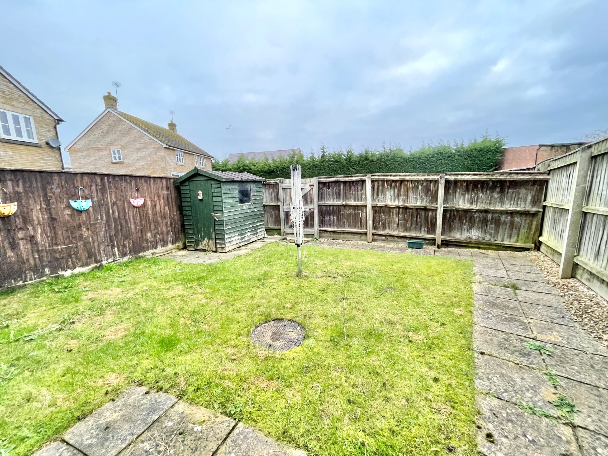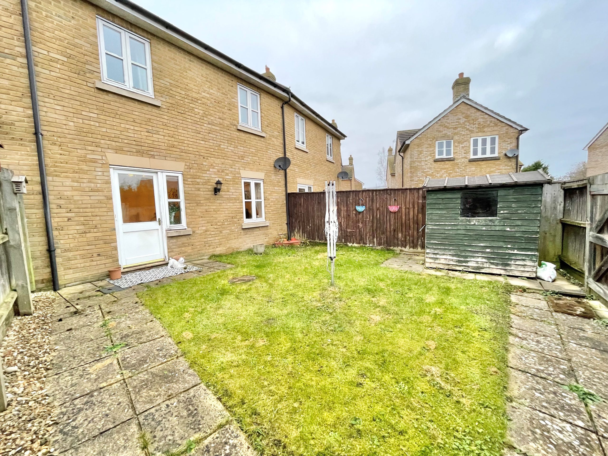Explore Property
Tenure: Freehold
Description
Towers Wills welcome to the market this terrace property, in this popular village location and within close proximity to amenities. An ideal first time buy/investment opportunity and briefly comprises; entrance hall, downstairs w.c, kitchen, lounge/diner, three bedrooms, family bathroom, front and rear gardens and allocated parking space.
Entrance door leading into the hall.
Hallway
With radiator and stairs to the first floor landing.
W.C 1.41m x 1.78m
Fitted with w.c, wash hand basin, part tiled walls and radiator.
Kitchen 2.67m x 3.66m
Fitted with black worktops and timber effect doors with a range of wall and base units, stainless steel sink drainer unit with mixer tap, four ring gas hob with oven under, Worcester boiler, space for fridge freezer, large under stairs storage cupboard and window with outlook to the front.
Lounge/Diner 3.10m x 5.46m
With two windows being outlook to the rear, door leading out to the rear, TV point and coved ceiling.
First Floor Landing
With hatch to roof space and cupboard.
Bedroom One 2.62m x 4.54m – maximum measurements to include the cupboard
With two windows outlook to the front, coved ceiling and cupboard.
Bedroom Two 2.78m x 3.10m plus entrance recess
With a window outlook to the rear, radiator, cupboard, TV point and coved ceiling.
Bedroom Three 1.93m x 2.02m
With window outlook to the rear, radiator and cupboard.
Bathroom 1.91m x 1.87m
A white suite with a panel bath, mixer tap and shower over, pedestal hand basin, w.c, part tiled walls, extractor fan and recess lighting.
Outside
To the front of the property is a small lawned area whilst to the rear, the garden is mostly laid to lawn with patio, shed, enclosed by lap panel fencing and gate leading out to the rear.
Parking
There is an allocated parking space to the rear.

