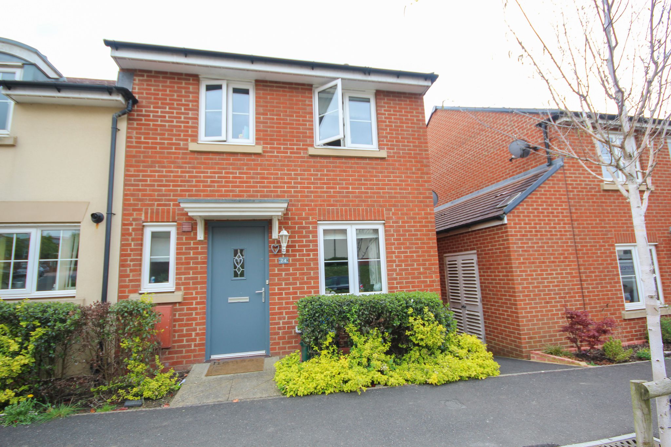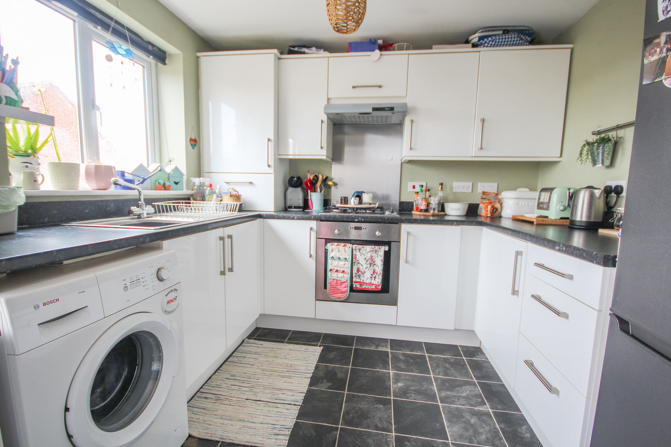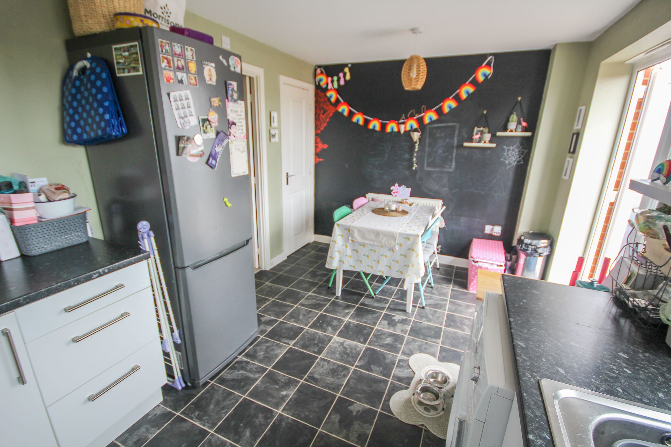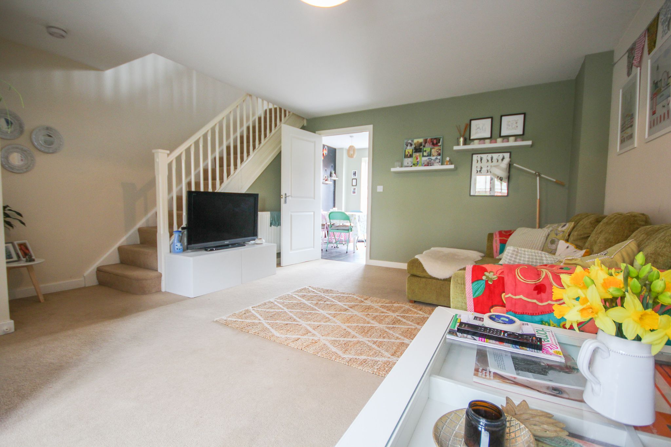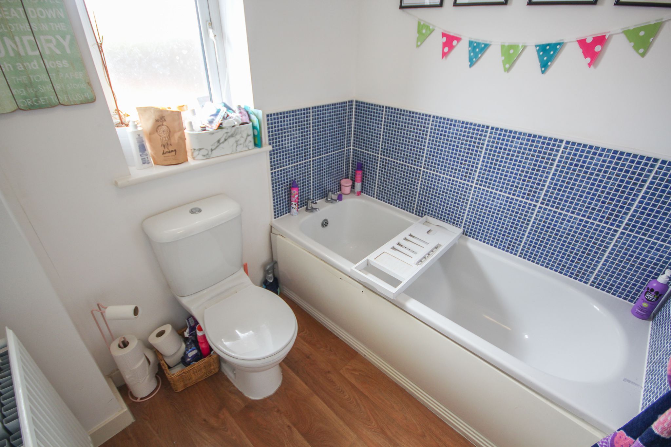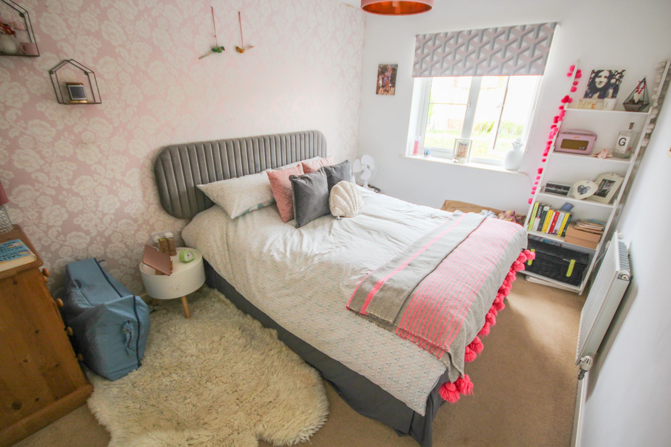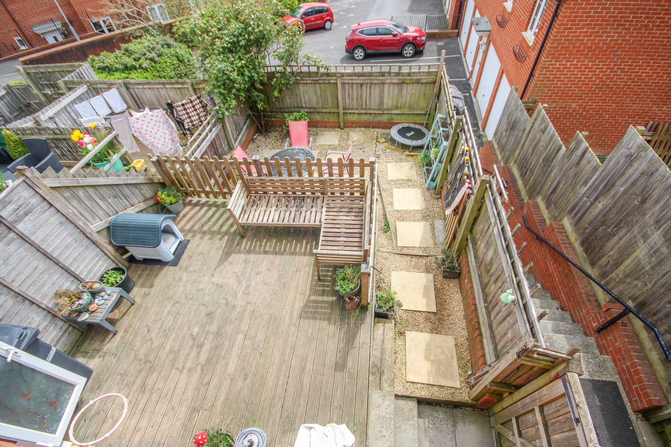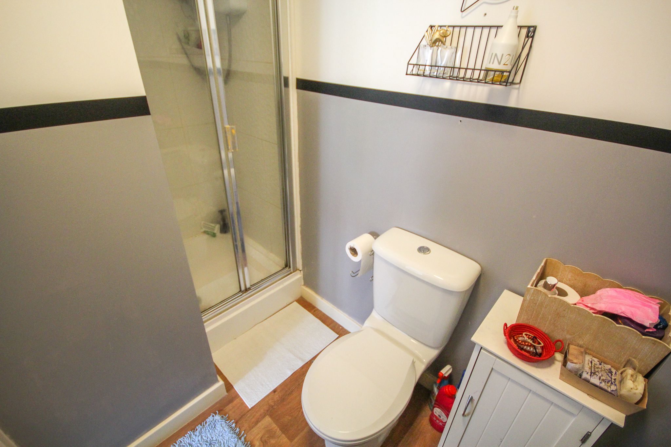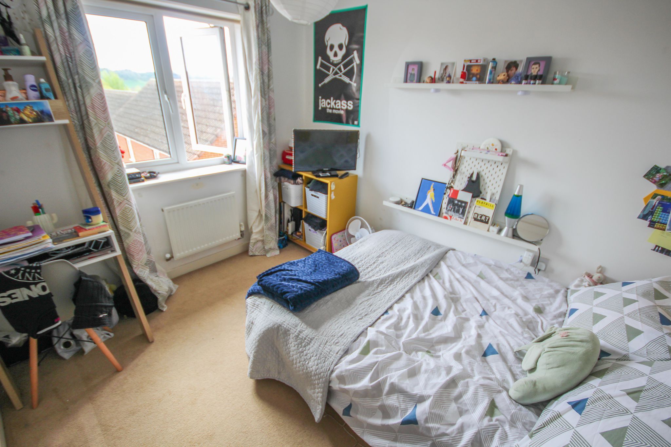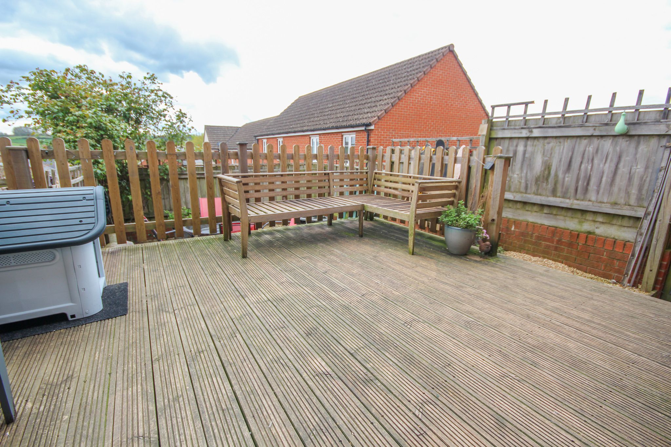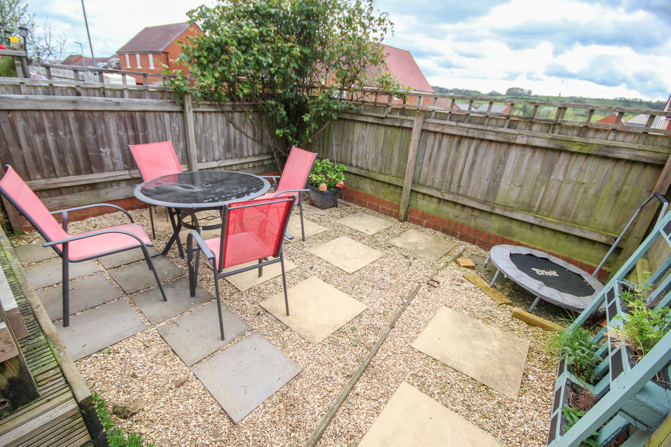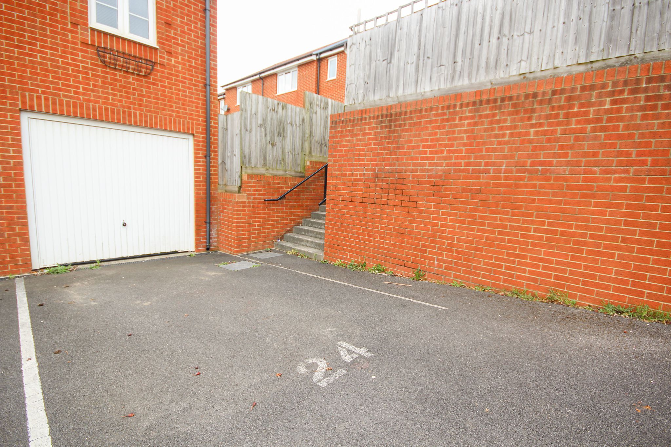Explore Property
Tenure: Freehold
Description
Towers Wills are pleased to present this end of terrace family home situated on the Wyndham Park Estate. Benefiting from a rural outlook to the rear of the property, this well-presented property includes; downstairs cloakroom, lounge, kitchen/diner, three bedrooms, master en-suite and family bathroom. Rear gardens with countryside views, allocated parking space and garage.
Entrance Hall
With access to downstairs w.c and living room.
Downstairs W.C
With radiator, wash hand basin, w.c and UPVC double glazed window to the front.
Living Room
Of large proportion area with stairs rising to the first floor, UPVC double glazed window to the front, radiator and access to the kitchen/diner.
Kitchen/Diner
Comprising of a range of wall, base and drawer units, work surfacing with stainless steel sink drainer, combination boiler, under stairs storage, space for a four-seater table, radiator, double doors out to the rear garden, UPVC double glazed window to the rear, space for washing machine and space for fridge/freezer.
First Floor Landing
Access to all three bedrooms, bathroom, loft access and over stairs storage cupboard.
Bedroom One
With UPVC double glazed window to the front, radiator and en-suite.
En-suite
Comprising corner shower cubicle, wash hand basin, w.c and radiator.
Bedroom Two
With UPVC double glazed window to the rear with views over the lovely countryside fields and beyond and radiator.
Bedroom Three/Study
With UPVC double glazed window to the front and radiator.
Rear Garden
The garden is split into two sections. The first section is a decking area abutting the double doors out from the kitchen diner; perfect for entertaining and enjoying the countryside views and last of the summer sun. There are steps down to a lower area which is down to gravel and paving slabs which can be used for versatile uses.
Garage 5.53m x 2.53m
With ‘up and over’ door.
Parking
There is an allocated parking space in front of the garage.

