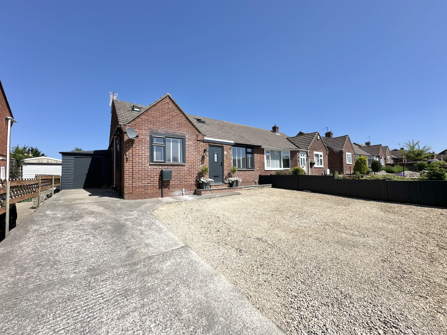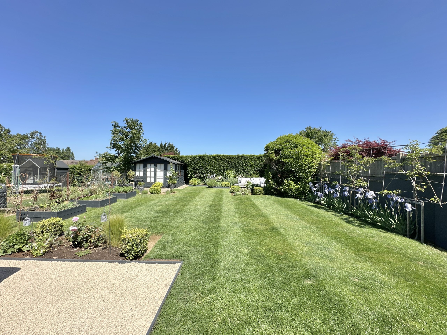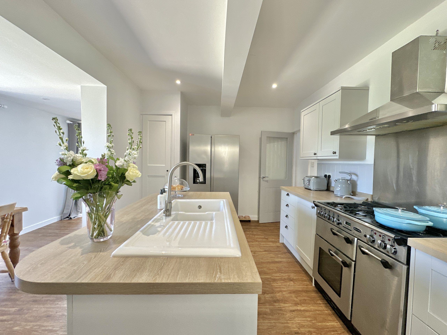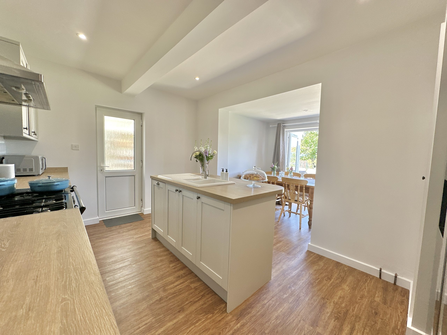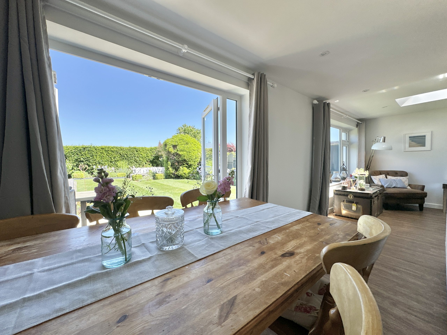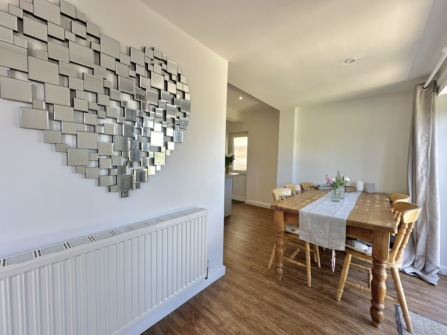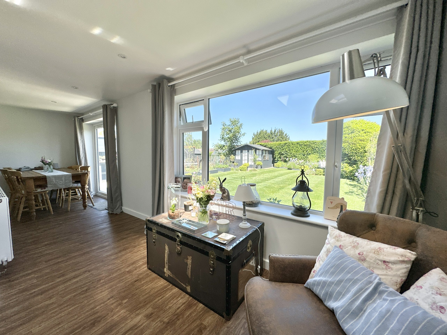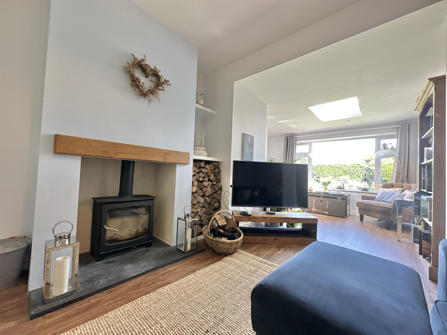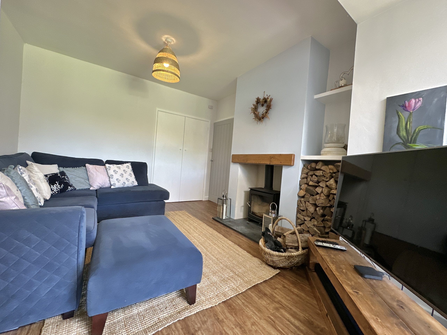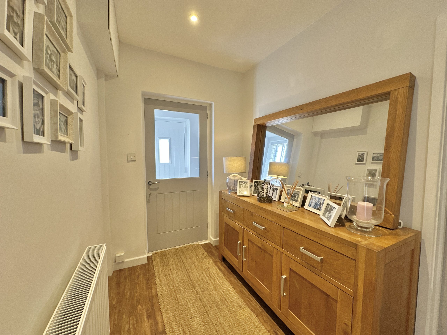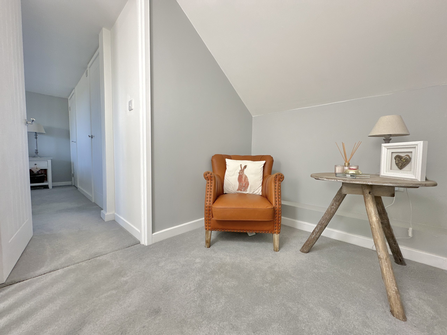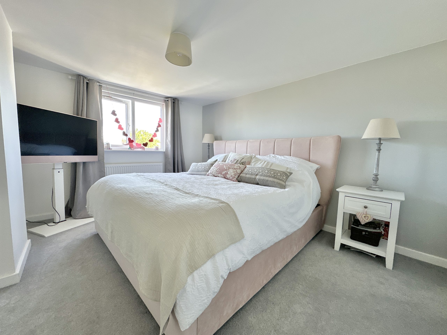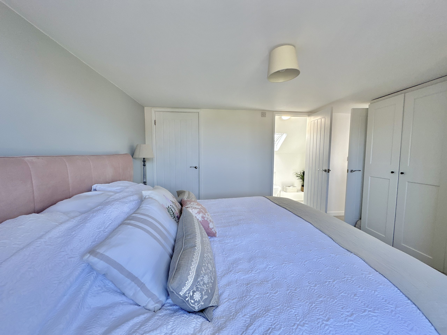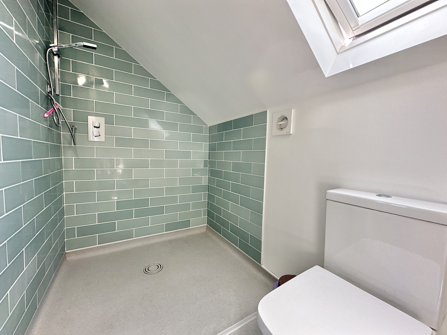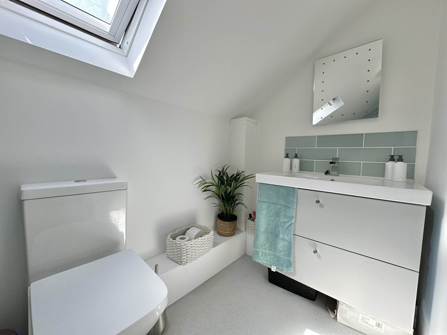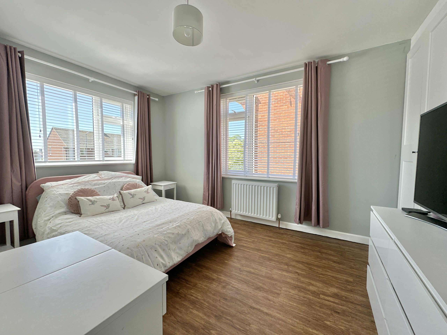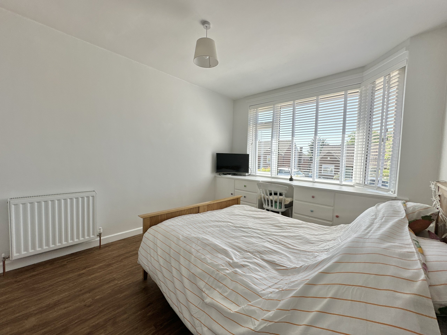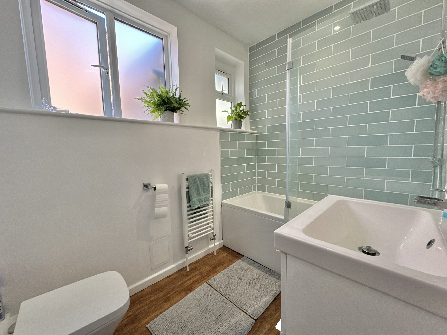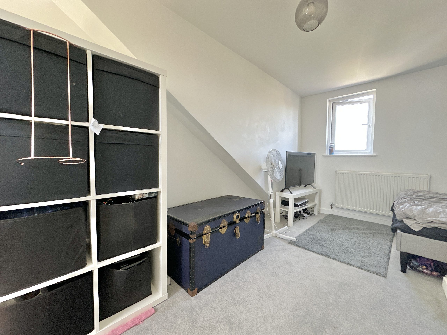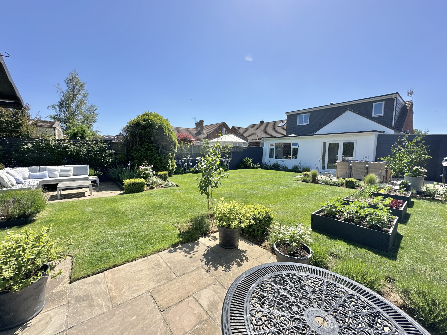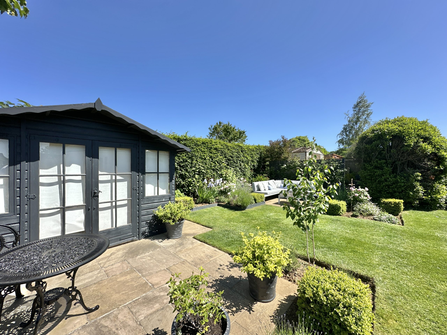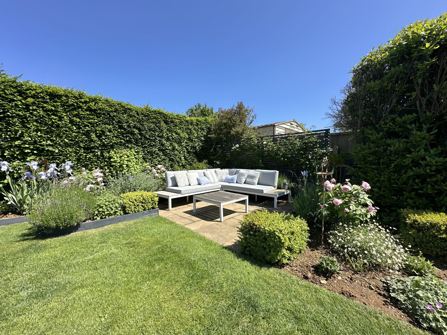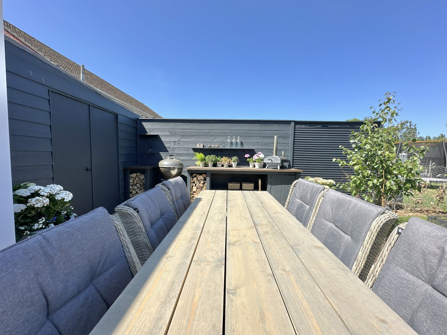Explore Property
Tenure: Freehold
Description
Towers Wills welcome to the market a rare opportunity to acquire a home of real quality and character in a prime location. Immaculately presented throughout, offering versatile accommodation including four double bedrooms(x2 ground floor, x2 first floor, en suite) living room, kitchen/ diner, utility room, bathroom, driveway and rear garden. Viewing is strongly advised to fully appreciate this beautiful home.
Accommodation
Stunning Four-Bedroom Semi-Detached Chalet Bungalow in a Highly Desirable Location. Positioned in a sought-after and tranquil setting, this beautifully presented four-bedroom semi-detached chalet bungalow offers spacious, flexible accommodation ideal for modern family living.
To the ground floor, the property welcomes you with a porch leading into a spacious reception hallway. The living room features a charming wood-burning stove and opens into an extended seating area with a skylight and delightful views over the rear garden—creating a bright and relaxing space.
The contemporary, fully fitted kitchen offers space for an American-style fridge/freezer, and a range cooker with an extractor hood over, integrated dishwasher. A breakfast bar adds to the kitchen’s functionality, while a comprehensive range of wall, base, and drawer units provides ample storage. The kitchen flows seamlessly into the dining room, which comfortably accommodates a dining table and chairs and offers direct access to the rear garden via a double-glazed door.
Also on the ground floor are two generous double bedrooms with fitted wardrobes, a stylish refitted bathroom, and a highly practical utility room.
Upstairs, the first floor features two further double bedrooms, including a superb master bedroom complete with fitted wardrobes and a modern en-suite shower room.
Outside, the property is equally impressive. A private driveway offers off-road parking for several vehicles. The rear garden is a true highlight—fully enclosed and enjoying an excellent degree of privacy. It is beautifully landscaped with a large lawn, a spacious patio area, an outdoor kitchen, and a timber cabin/summer house. Planted borders filled with a wide variety of mature shrubs and plants complete this idyllic outdoor retreat.
Early viewing is highly recommended.

