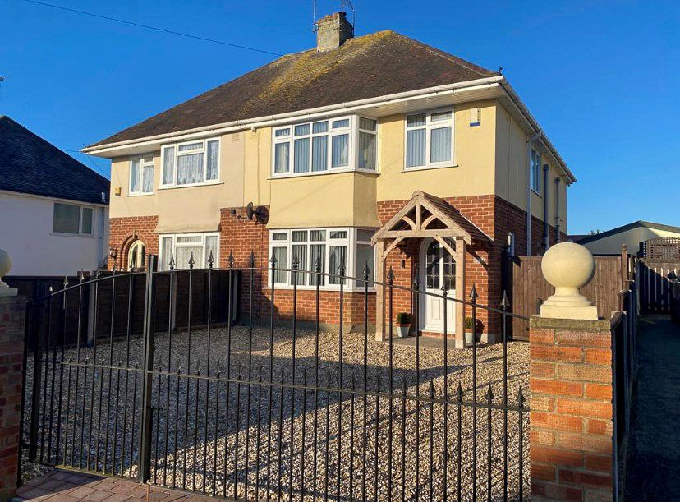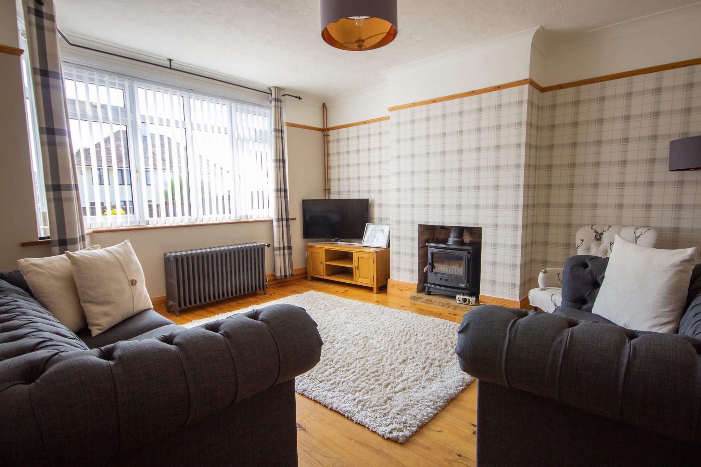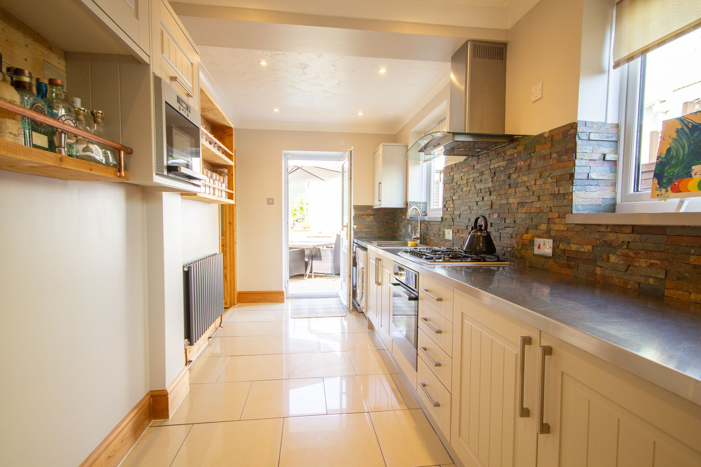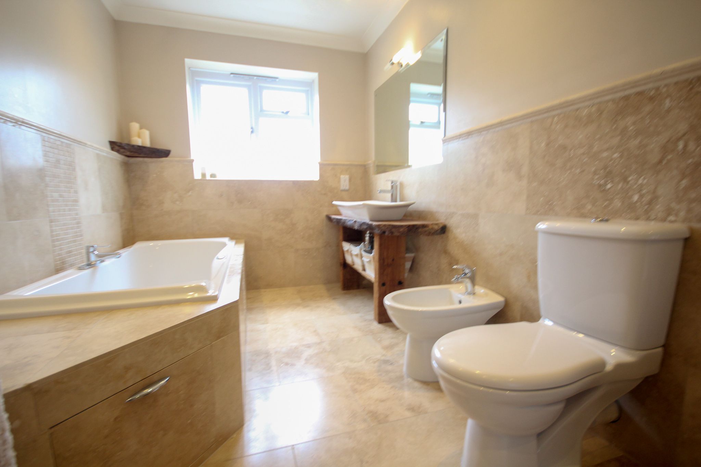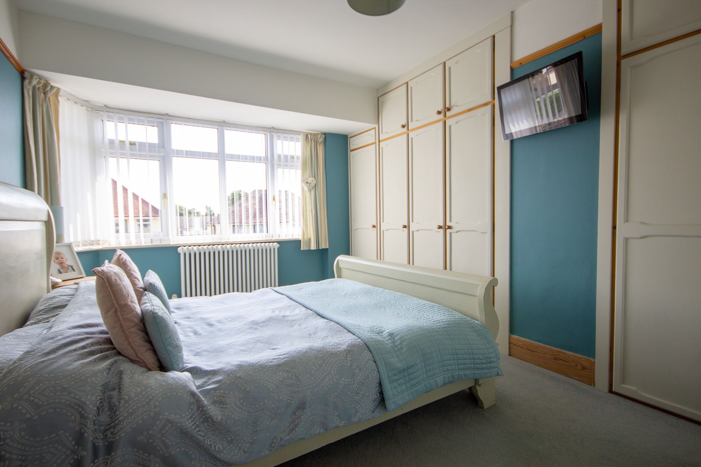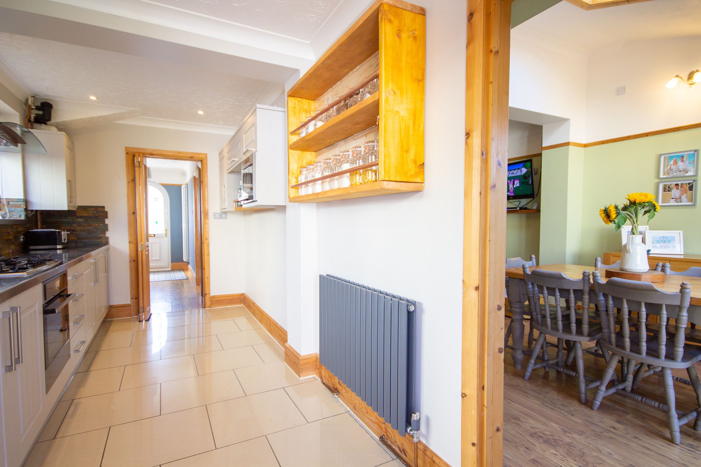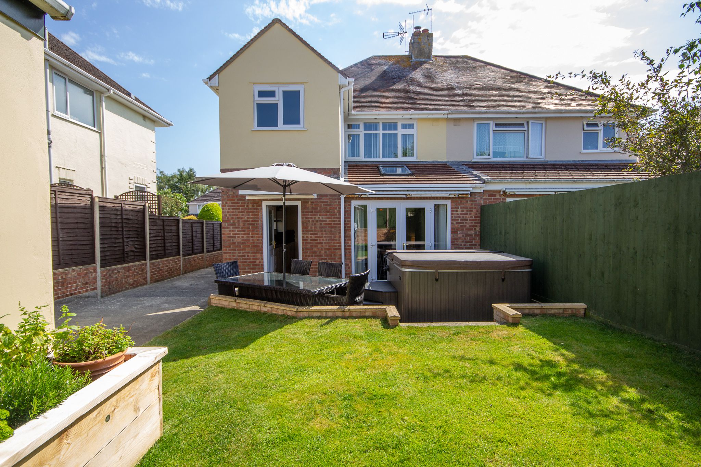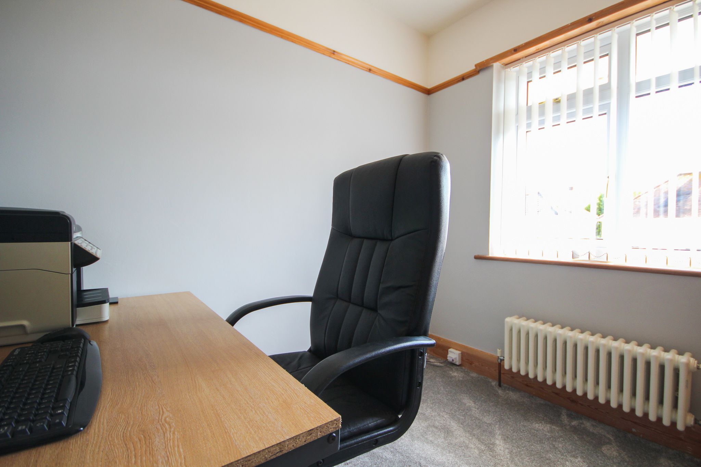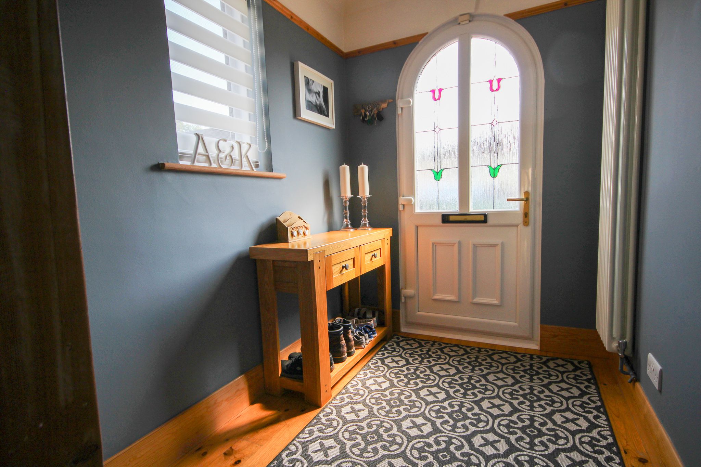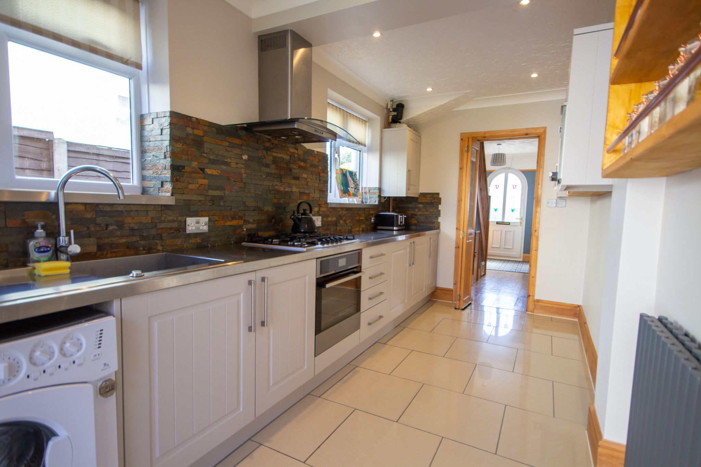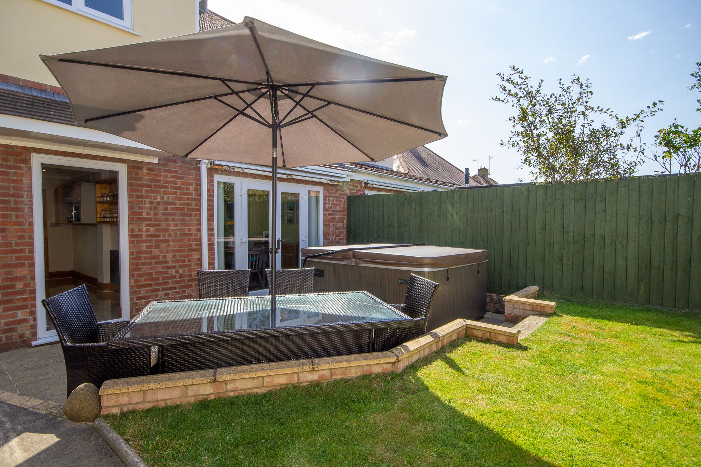Explore Property
Tenure: Freehold
Description
Towers Wills welcome to the market this extended beautiful family home which needs to be viewed to be fully appreciated. Comprising: Hallway, Cloak W.C, Living room, dining room, family room, re-fitted kitchen, three bedrooms, luxurious bathroom, gated driveway, large garage, enclosed private garden. Walking distance to local schools, shops and Johnson Park.
Storm Porch
Oak porch leading to:
Hallway:
Door to the front, window to the side, exposed floor boards, window to the side, under stairs cupboard, radiator.
Cloak W.C
Comprising W.C, wash hand basin, tiled splashback, window to the side.
Living room: 4.21m 3.82m
A spacious living room with window to the front, gas fired living flame woodburner, exposed floor boards, radiator.
Family room: 3.82m x 3.32m
The heart of the home being open plan to the dining room creating a huge area for entertaining family and friends. A wood burner making an attractive feature to the room. Being open plan to the dining room. Radiator.
Dining room: 3.32m x 2.88m
Velux skylight, double patio doors opening out to the rear garden. Radiator.
Kitchen: 5.20m x 2.14m
Beautifully presented re-fitted kitchen comprising of wall, base and drawer units with stainless steel worksurfacing and sink/ drainer over, range cooker with cookerhood over, tiling to splash prone areas, integrated microwave, boiler, tiled floor, plumbing for washing machine and dishwasher, two windows to the side, door to the rear.
Landing:
Stairs from the hallway, window to the side, loft access.
Bedroom one: 4.27m 2.92m
Window to the front, fitted wardrobes, radiator.
Bedroom two: 3.35m x 3.34m
Window to the rear, fitted wardrobes, radiator.
Bedroom three: 2.46m x 2.29m
Window to the front, radiator.
Bathroom: 4.71m x 2.14m
A luxurious bathroom fitted with a full suite comprising of bath with air jets, double shower cubicle, wash hand basin with hand made bespoke timber vanity unit, bidet, W.C, under floor heating, extractor fan, heated towel rail, window to the rear.
Outside:
To the front a gated entrance leads to the driveway. Double gates lead to a continuation of driveway to the side of the property and leads to the garage.
Garage:
Power, light and plumbing. Up and over door to the front.
Rear garden:
An enclosed garden enjoying a sunny westerly facing private aspect, large patio area for summer dining.

