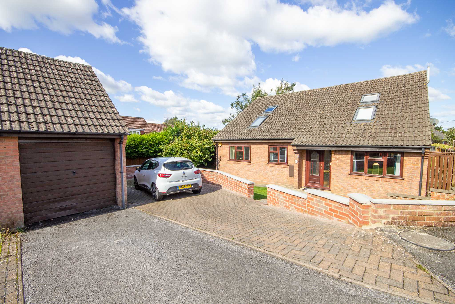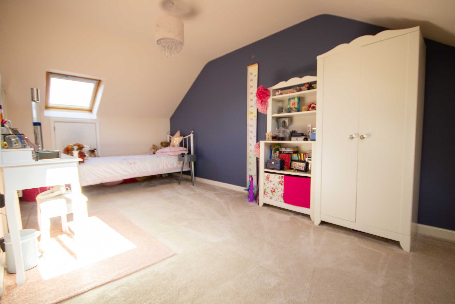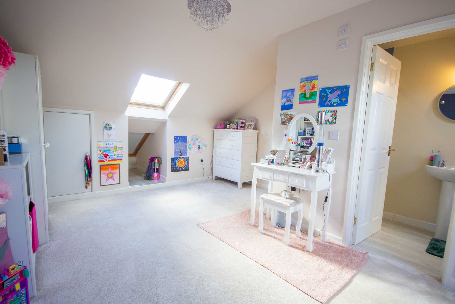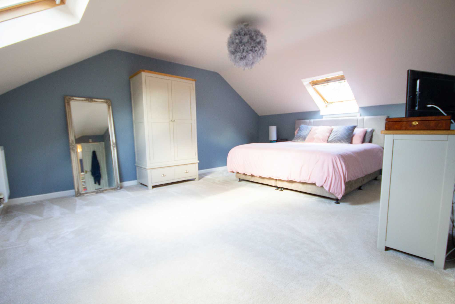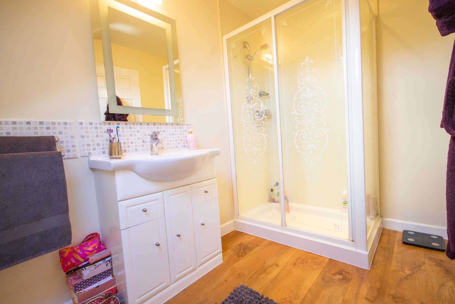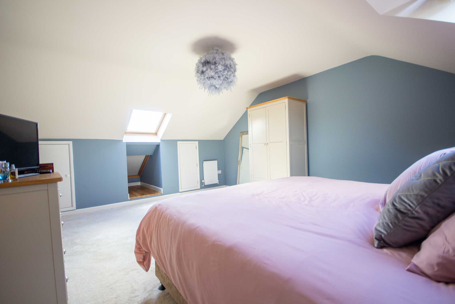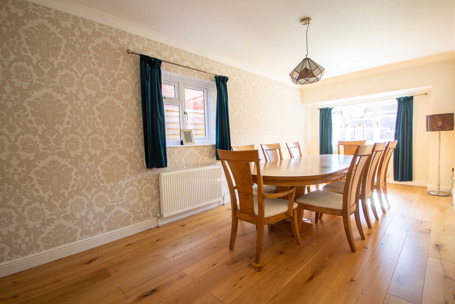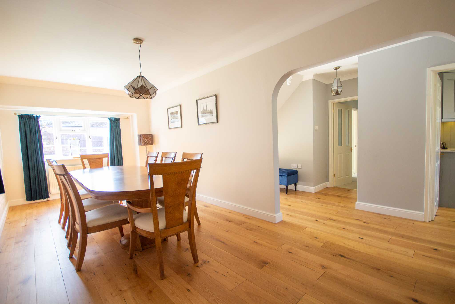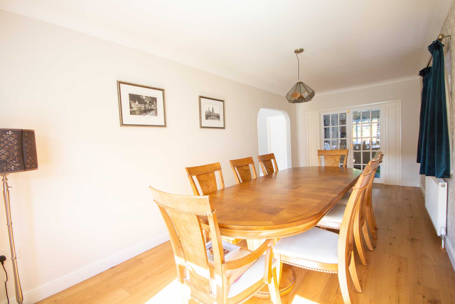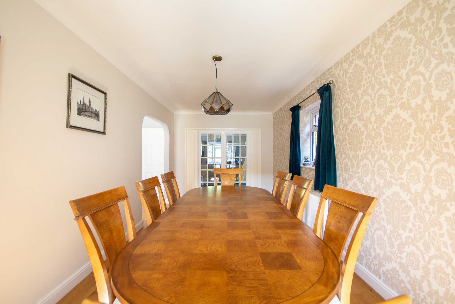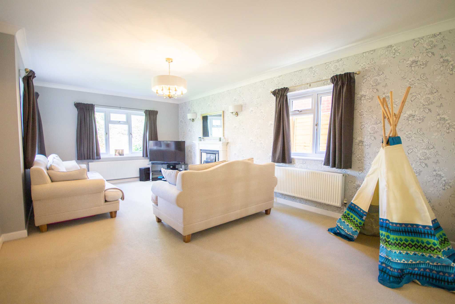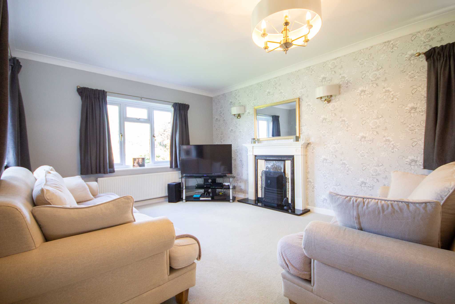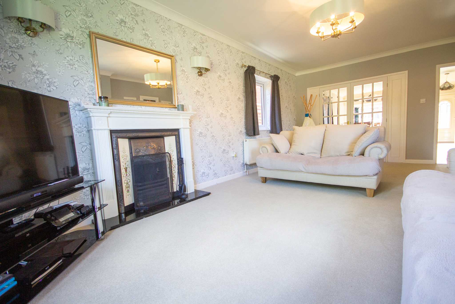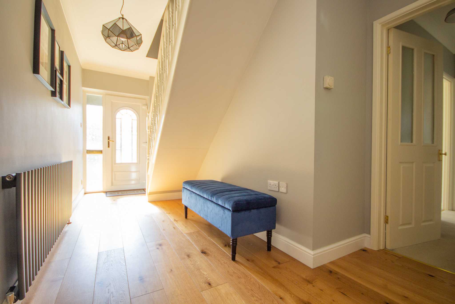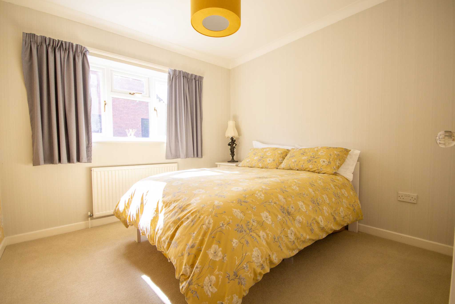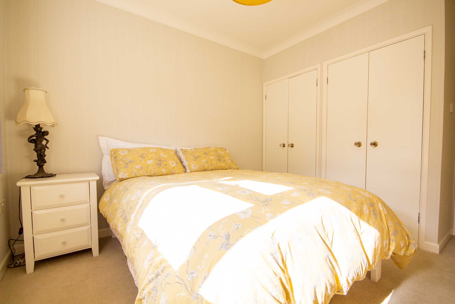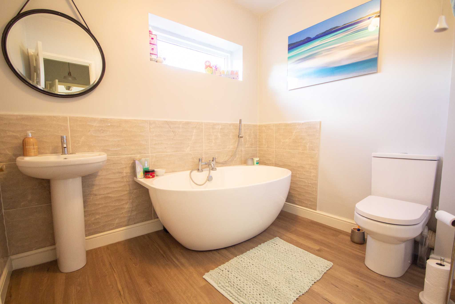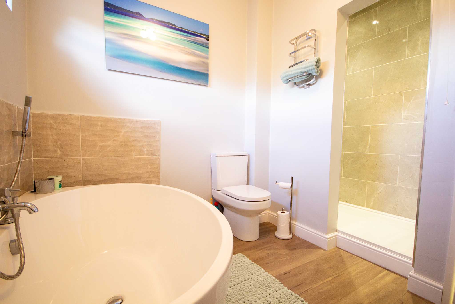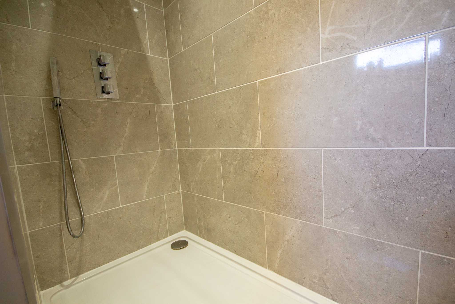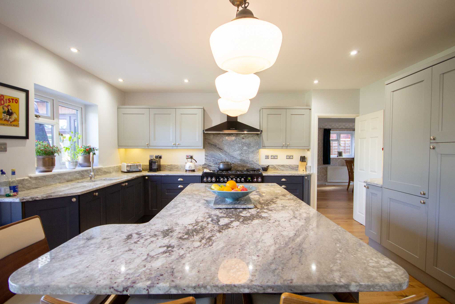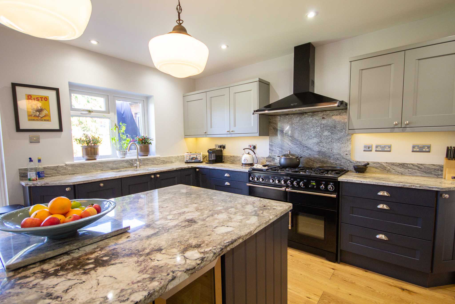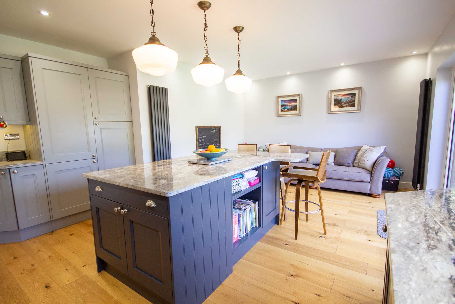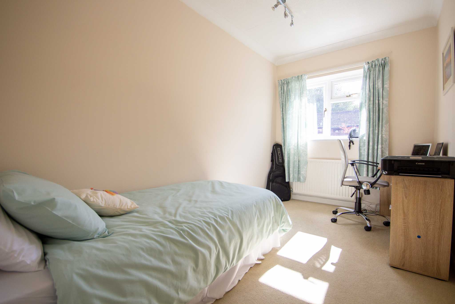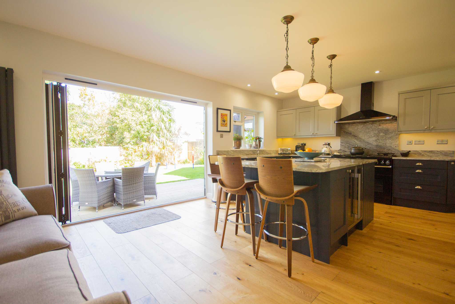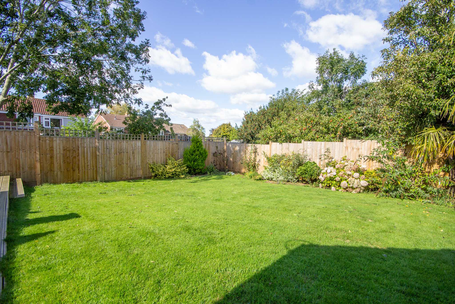Explore Property
Tenure: Freehold
Hall
A generous reception area with door to the front, radiator. Utility cupboard with plumbing for washing machine, door to inner hallway.
Lounge
A light and spacious triple aspect room, open fire, two radiators, double doors to dining room and aerial point.
Dining Room
A huge dual aspect formal dining area with windows to front and side, two radiators, double doors to lounge and archway leading to hall.
Kitchen/ Diner/ Family room
The perfect area for entertaining with family and friends. A high quality re-fitted kitchen comprising of a range of wall, base and drawer units, granite work surfacing with undermounted one and a half bowl sink / drainer, granite upstand and splashback, Ramgemaster cooker, integrated dishwasher, integrated fridge & freezer, integrated wine fridge. Breakfast bar, window to the rear. Being open plan to the dining area with space for table & chairs, two radiators, bi-folding doors to the rear garden.
Inner Hallway
Airing cupboard.
Bedroom Three
Window to the front, double built in wardrobe, radiator.
Bedroom Four
Double glazed window to front, radiator.
Bathroom
A luxurious re-fitted suite comprising of freestanding bath, large 1600mm walk in shower, W.C, wash hand basin, window to the side, part tiled, window to the side.
First Floor Landing
Stairs from the reception hallway.
Master Bedroom
Two radiators, three double glazed velux windows, access to eve storage, door to master en suite.
Master En Suite
Double shower cubicle, double glazed velux window, radiator, wash hand basin, WC and extractor fan.
Bedroom Two
Radiator, three double glazed velux windows, door to eve storage, aerial point and door to en suite.
En-suite.
Double glazed velux window, radiator, double shower cubicle, wash hand basin, WC and extractor fan.
Garage
Single garage with up and over door and door to side. Parking to the front and power connected.
Front Garden
The front garden is mainly laid to lawn with access to the rear garden via either side of the property.
Rear Garden
The rear garden is mainly laid to lawn with a patio and decking area. The garden is enclosed by wood panel fencing and has a flower bed and shrub border. There are two sheds with power connected and lighting. There is an outside tap.

