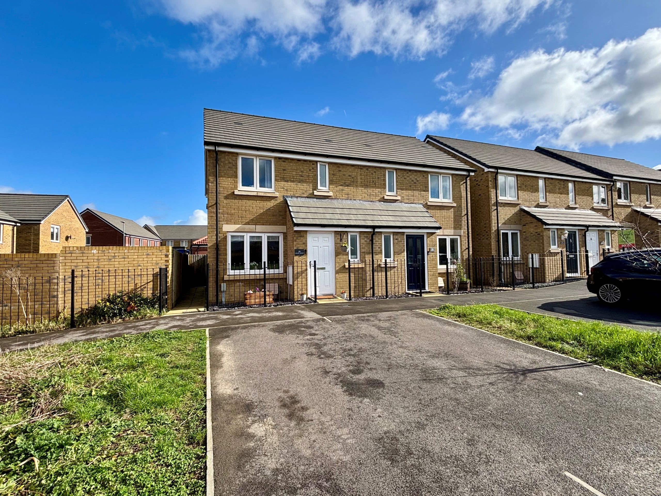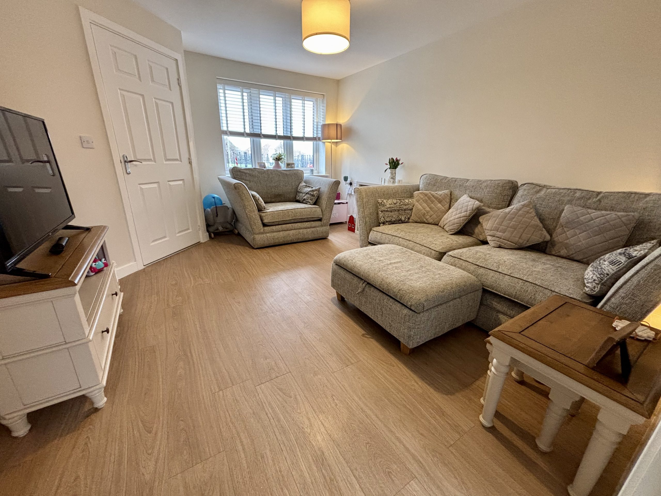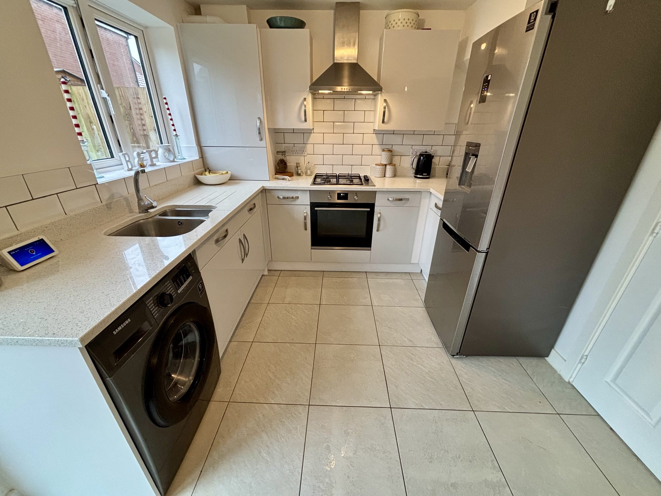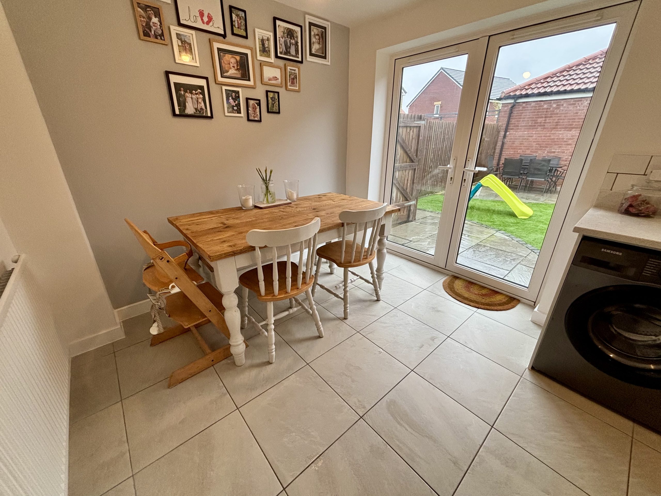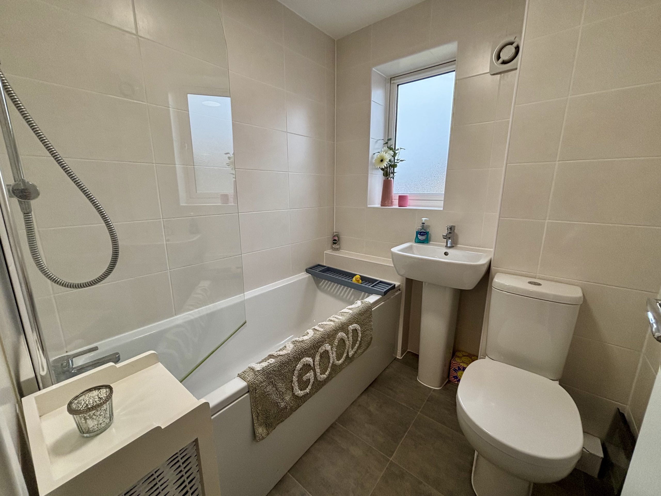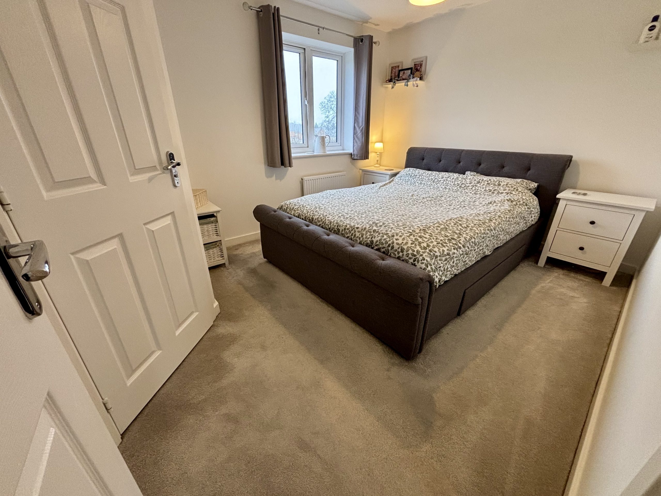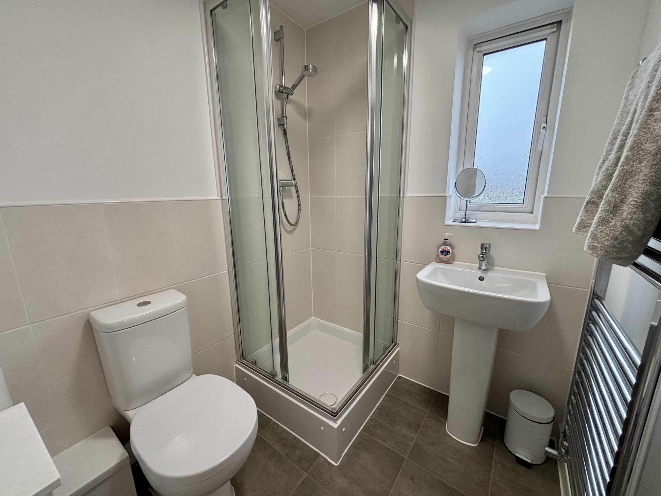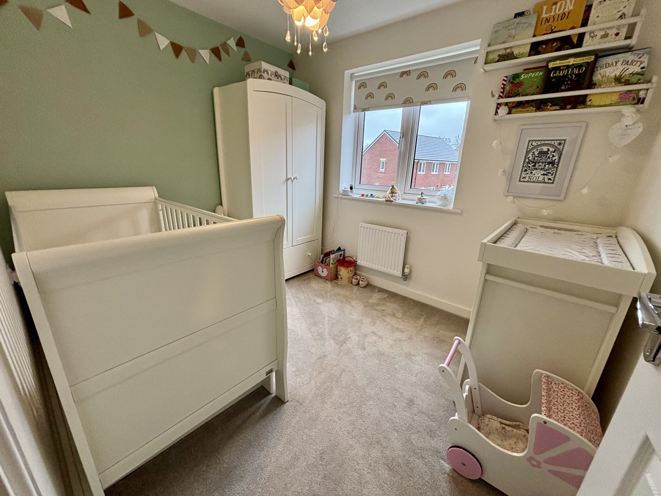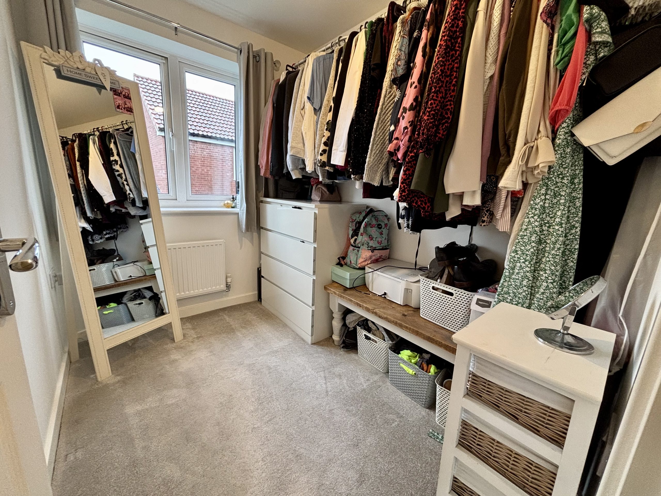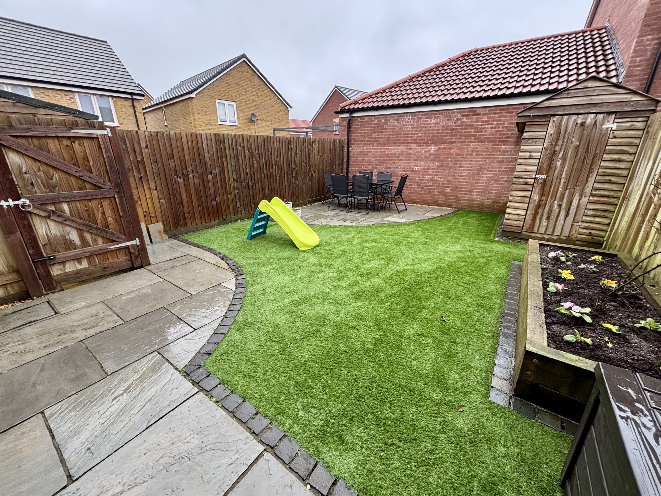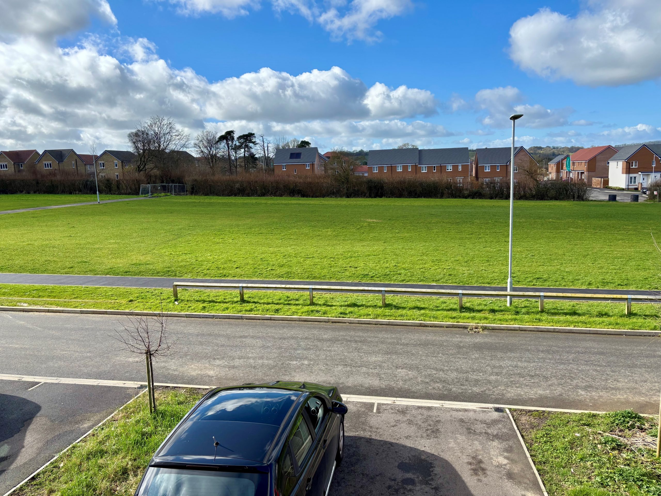Explore Property
Tenure: Freehold
Description
Towers Wills are delighted to present this well-presented, modern home situated on the popular Agusta Park estate. The property briefly comprises of; allocated parking for two vehicles, downstairs W.C, lounge, kitchen/diner, three bedrooms with master ensuite, family bathroom and pleasant rear garden. The property is situated close to local amenities, including popular primary school. An ideal first-time home or buy to let investment.
Entrance Hall
Door to front and radiator.
W.C.
Double glazed window to front, radiator, wash hand basin and W.C.
Lounge 4.35 x 3.66 – maximum measurements
Double glazed window to front, radiator and understairs cupboard.
Kitchen/Diner 2.93 x 4.64 – maximum measurements
Radiator, double glazed French doors to rear garden, double glazed window to rear, quartz worktops with inset 1 ½ bowl stainless steel sink/drainer, space for washing machine, space fridge/freezer, integrated gas hob with extractor over, integrated electric oven and gas Combi boiler.
First Floor Landing
Includes loft hatch and cupboard.
Family Bathroom
Double glazed window to side, bath with shower over, W.C, wash hand basin, extractor fan and heated towel rail.
Bedroom One 2.91 x 3.63 – maximum measurements
Double glazed window to front, cupboard and radiator.
Ensuite
Double glazed window to front, heated towel rail, shower cubicle, wash hand basin, W.C. and extractor fan.
Bedroom Two 2.34 x 2.80
Double glazed window to rear and radiator.
Bedroom Three 2.35 x 1.81
Double glazed window to rear and radiator.
Outside
To the front of the property there are two allocated parking spaces with slate beds.
Rear Garden
Largely laid to Astroturf with patio areas, wooden shed, raised planters and side gated access.

