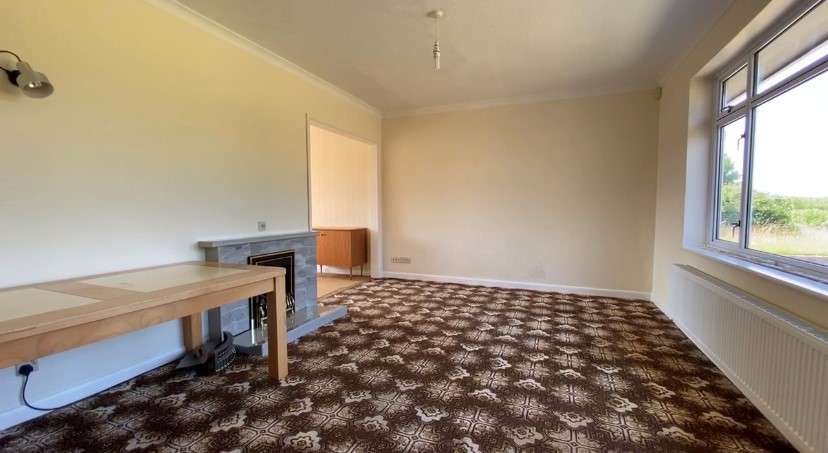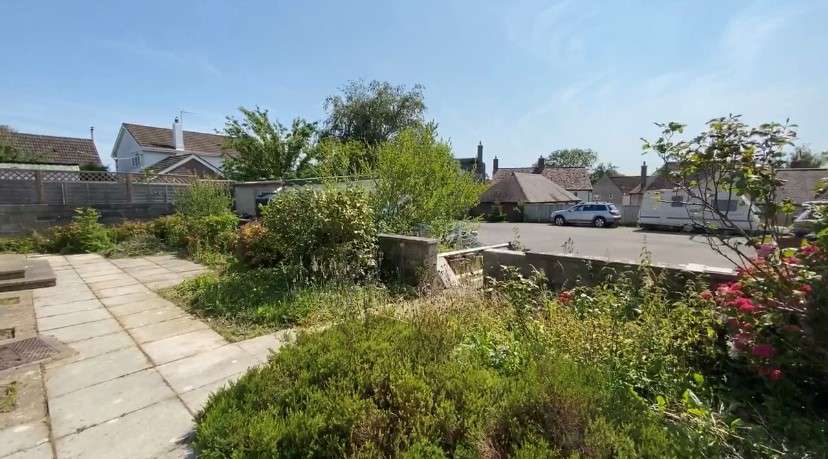Explore Property
Tenure: Freehold
Reception Hallway
Door to the front, boiler cupboard, airing cupboard and radiator.
Living Room 4.50m x 3.46m
A spacious living area with fireplace and window to the front with far reaching countryside views.
Snug 3.42m x 2.42m
Being open plan to the living room with window to the rear and radiator.
Kitchen 3.30m x 2.70m
Comprising of a range of wall, base and drawer units, work surfacing with inset one and a half bowl sink/drainer, electric cooker point with cooker hood over, integrated fridge, breakfast bar, window to the rear, door to utility room and being open plan to the dining room.
Dining Room 5.12m x 3.03m
A spacious entertaining area with window to the side and patio doors opening to the conservatory.
Conservatory 3.06m x 2.73m
Doors opening out to the rear garden.
Utility Room 2.35m x 1.85m
Comprising of wall and base units, stainless steel sink/drainer, radiator, window and door to the rear garden, storage cupboard and door to cloak wc.
Cloak W.C
Comprising of wc, wash hand basin and window to the rear.
Master Bedroom 4.24m x 3.38m
Window to the side, built-in wardrobes, radiator and door to en-suite.
En-suite
Comprising of bath with shower over, wash hand basin with vanity unit, wc, window to the side and radiator.
Bedroom Two 3.55m x 3.20m
Window to the front, radiator and wash hand basin.
Bedroom Three 2.88m x 2.47m
Window to the front and radiator.
Wet Room 2.10m x 1.77m
Comprising of shower, wc and radiator.
Outside
To the front of the property is a large area of front garden, majority laid to lawn with far reaching countryside views. Driveway providing ample off road parking for several vehicles and turning area and in turn leading to the garage.
Side Garden
To the side of the property is an area of garden which would lend itself very well to a vegetable patch, garden shed, greenhouse and oil tank.
Rear Garden
To the rear of the property is a patio area with planted borders.
Garage
With electric 'up and over' door, power and light.








