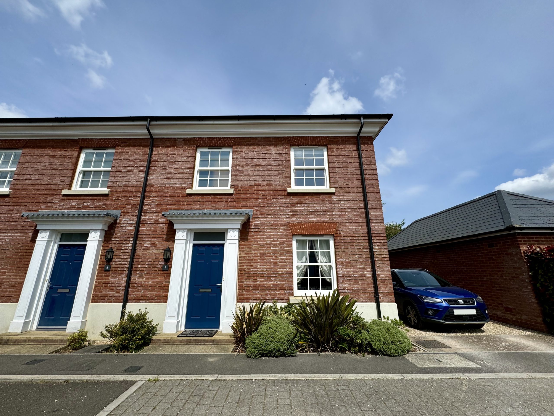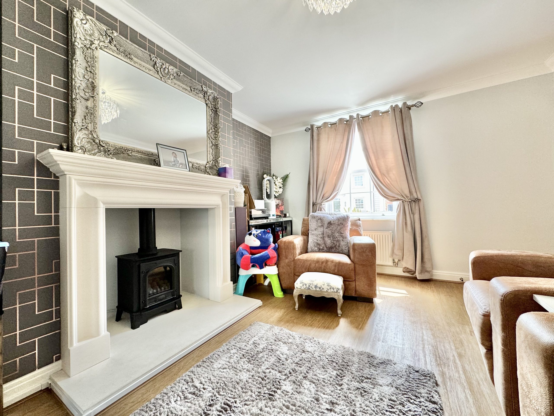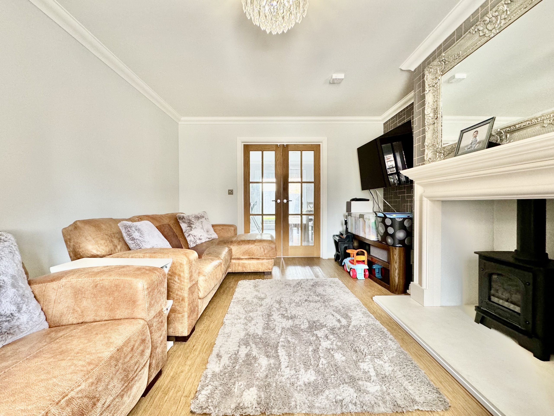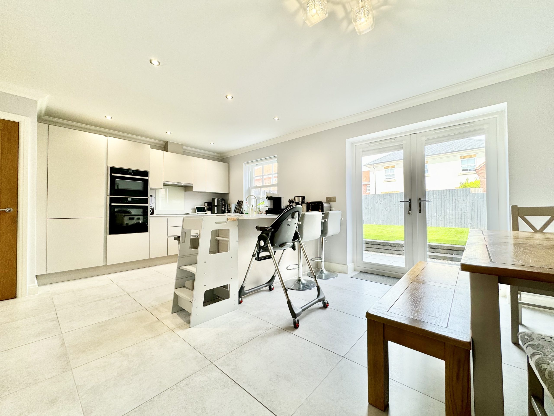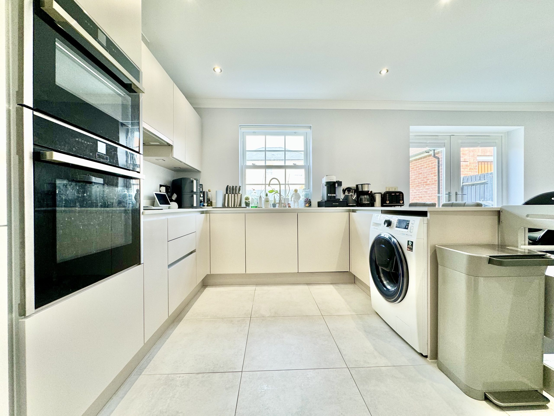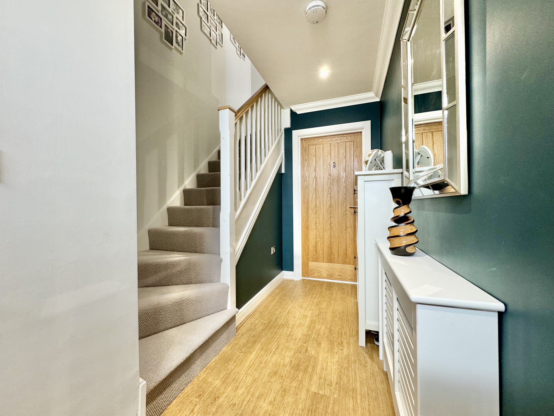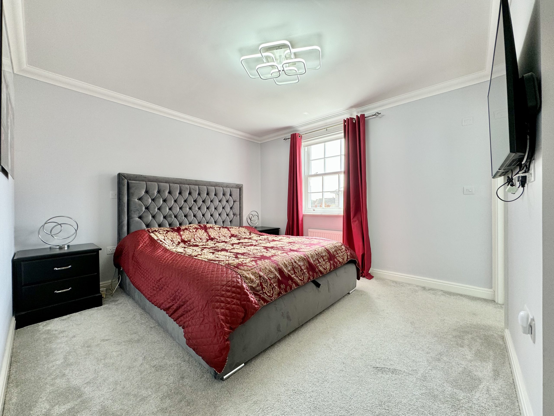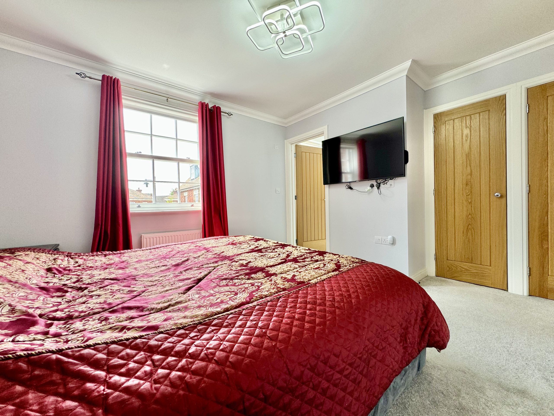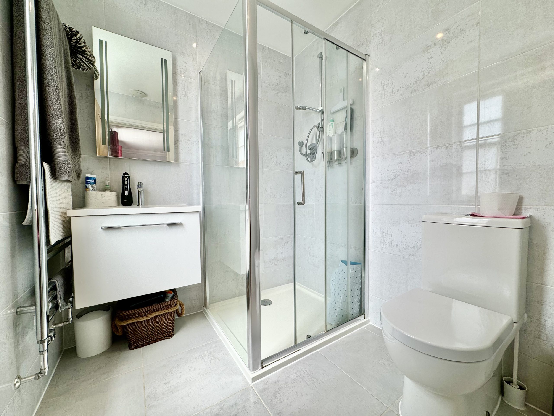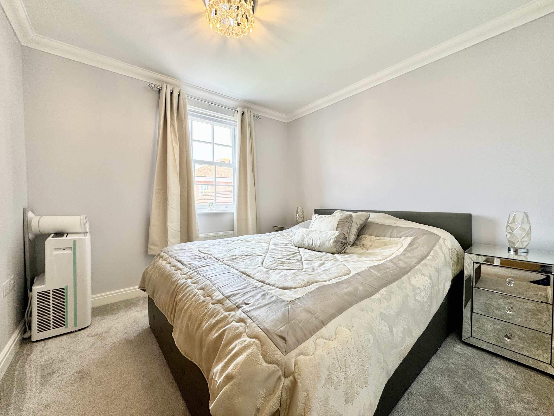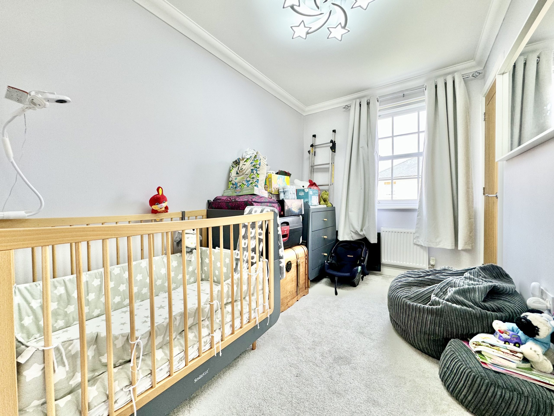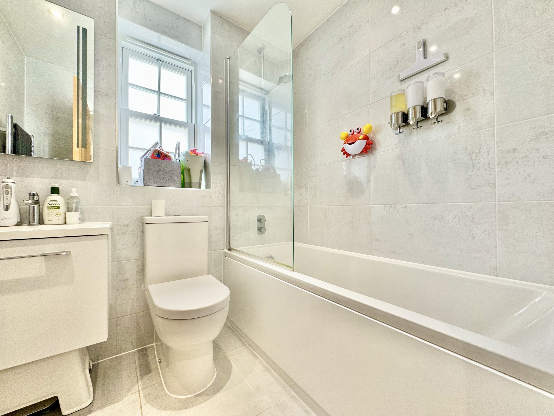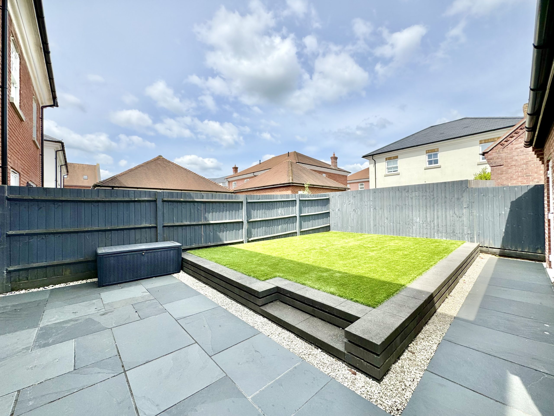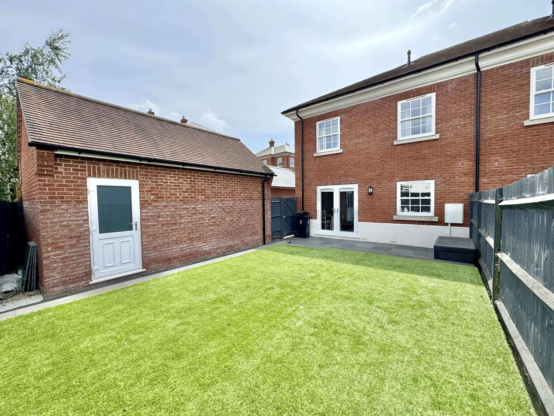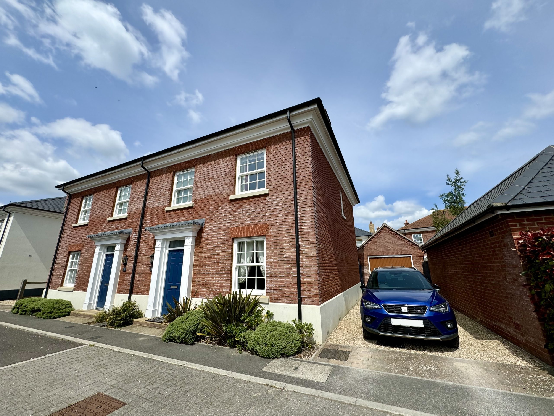Explore Property
Tenure: Freehold
Description
Towers Wills are pleased to welcome to market this beautiful three bedroom semi-detached home, on the desirable Brimsmore Wyatt Homes development. The property briefly comprises; entrance hall, lounge, kitchen/diner, downstairs cloakroom, three bedrooms with en-suite to master, family bathroom, landscaped rear garden, driveway and garage. The property benefits from NO FORWARD CHAIN.
Entrance Hall
Door to front, oak flooring, stairs to first floor and radiator.
Living Room 4.74m x 3.52m
Double glazed sash window to front, feature fireplace with gas fire, double doors leading to kitchen and radiator.
Kitchen/Diner 3.65m x 5.86m
Modern fitted kitchen comprising a range of wall, base and draw units with worktops over, one and a half bowl stainless steel sink, induction hob with cooker hood over, Neff appliances including double oven and dishwasher, integrated fridge/freezer, tiled flooring, under stairs pantry, radiator, double glazed sash window to rear and double glazed French doors leading to garden.
Cloakroom 1.62m x 0.88m
WC, wash hand basin with vanity unit, tiled flooring, extractor fan and radiator.
First Floor Landing
Doors to first floor accommodation, two airing cupboards one housing hot water tank and the other housing gas boiler and loft hatch.
Bedroom One 4.04m x 3.34m
Double glazed sash window to front, double built in wardrobe, single built in wardrobe, radiator and door leading to en-suite.
En-Suite 1.83m x 1.92m
A modern fitted suite comprising shower cubicle, wash hand basin with vanity unit, W/C, fully tiled walls and floor, extractor fan, wall mounted heated towel rail and double glazed sash window to front.
Bedroom Two 2.94m x 2.88m
Double glazed sash window to rear, double built in wardrobe and radiator.
Bedroom Three 3.22m x 2.10m
Double glazed sash window to rear, single built in cupboard and radiator.
Bathroom 2.09m x 1.68m
Comprising white panel bath with shower over, wash hand basin with vanity unit, W/C, fully tiled walls and floor, extractor fan, wall mounted heated towel rail and double glazed sash window to side.
Parking
Gravelled driveway to side providing off road parking for multiple cars leading to garage and side gate providing access into the garden.
Garage 5.94m x 3.57m
Up and over door, power, light and personal door to side and garden.
Rear Garden
A modern enclosed landscaped rear garden with patio area abutting the house with a raised lawn laid to artificial lawn for easy maintenance and side door leading into the garage.

