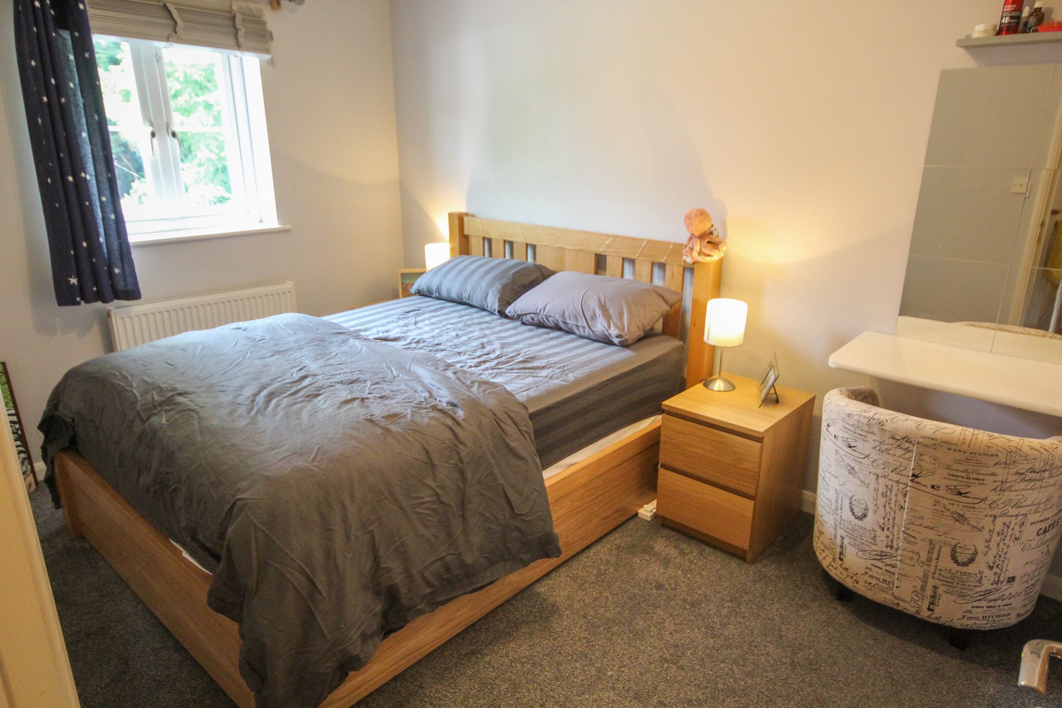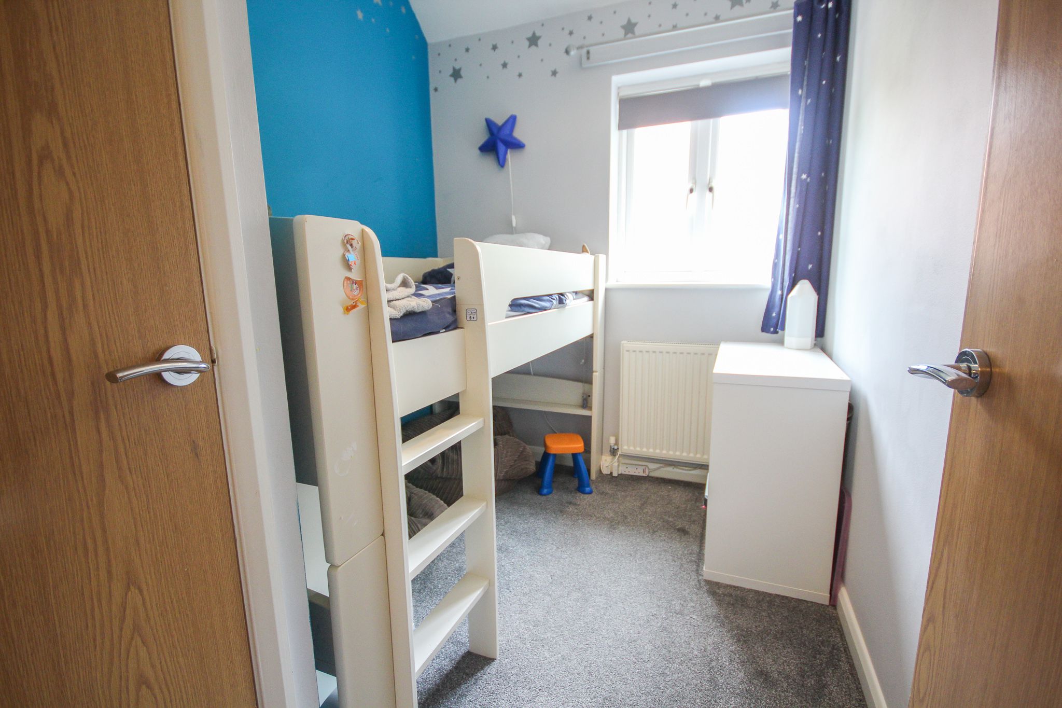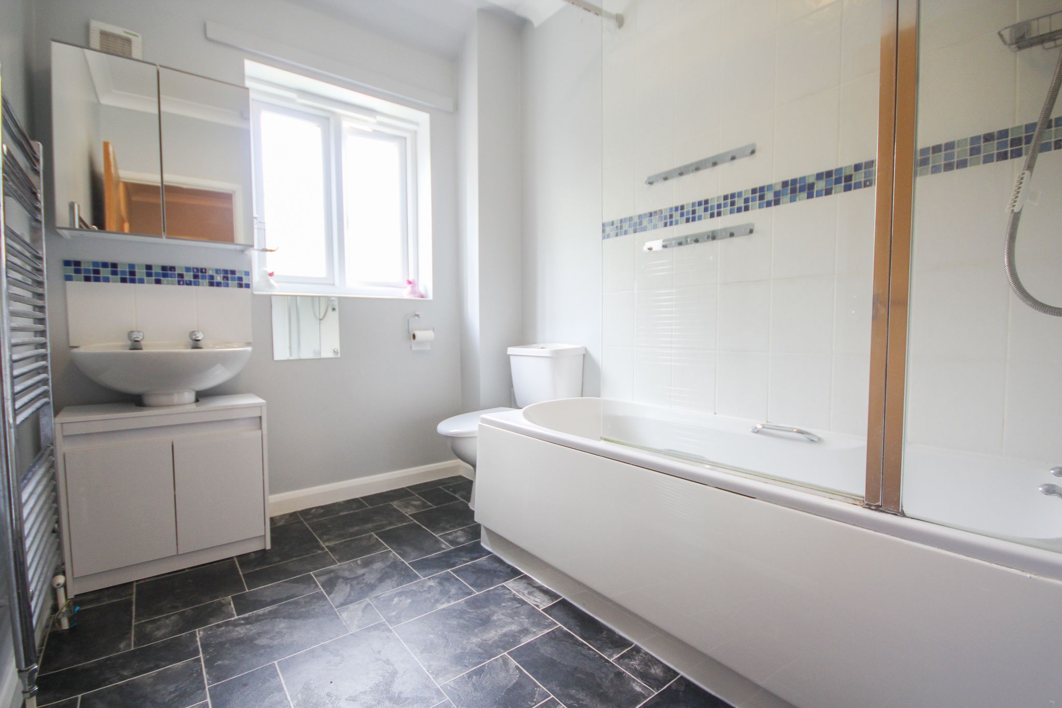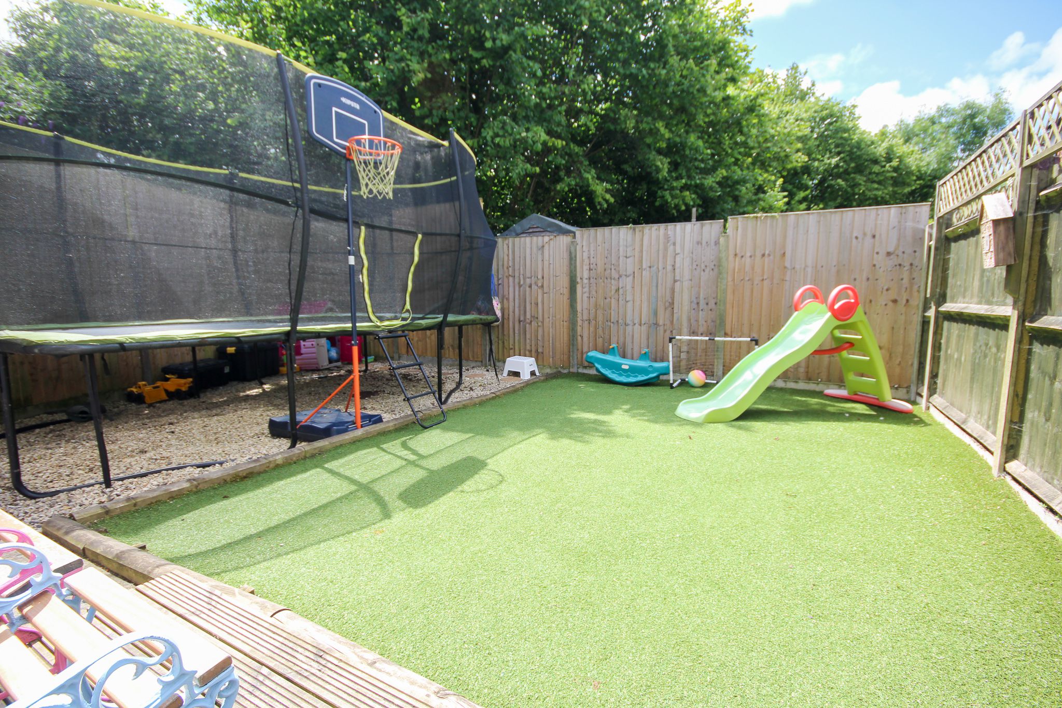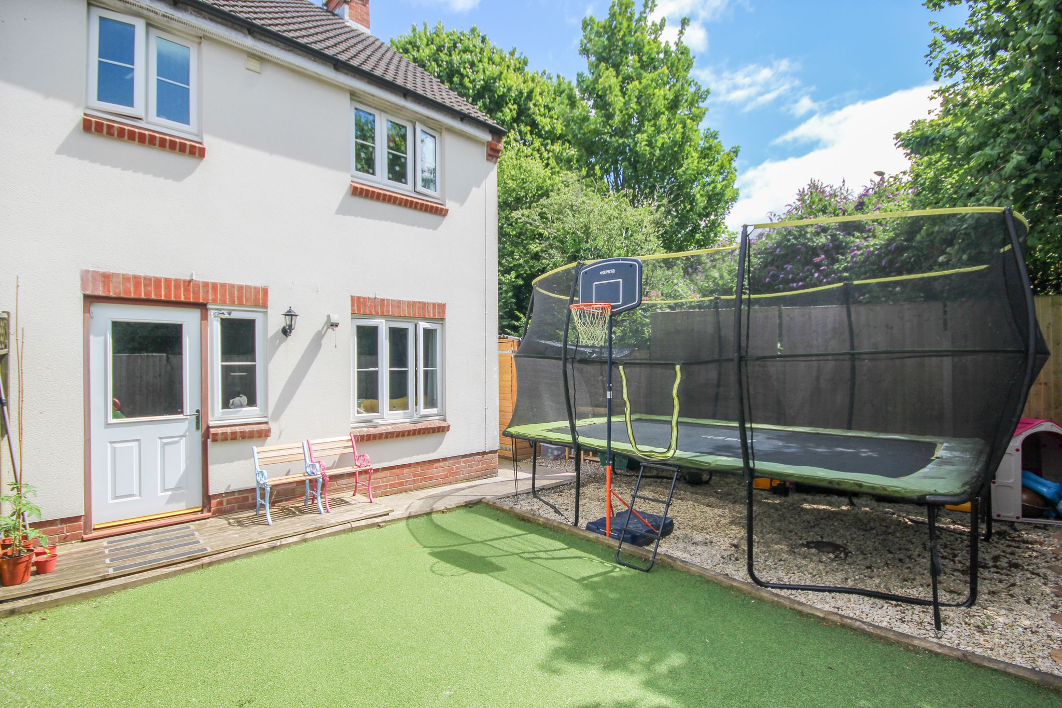Explore Property
Tenure: Freehold
Description
Towers Wills are delighted to be chosen as sole agents to market this end of terraced home situated in a tucked away position and benefiting from allocated parking, downstairs WC, lounge/diner, kitchen, three bedrooms and family bathroom. The property has a low maintenance rear garden with ample storage and side access. Please contact Towers Wills for more information and to arrange a viewing.
Entrance Hall
Double glazed door to the front and radiator.
W.C
Double glazed window to the front, wash hand basin, w.c, radiator and extractor fan.
Kitchen 4.99m x 2.58m – maximum measurements
Comprising of a range of wall, base and drawer units, work surfacing with integrated stainless steel one and a half bowl sink drainer, two double glazed windows to the front and one double glazed window to the side, radiator, space for fridge, space for freezer, space for dishwasher, space for washing machine, space for dryer, integrated oven and electric hob with cooker hood over and central heating boiler.
Lounge 4.57m x 4.75m – maximum measurements
Double glazed window to the rear, radiator, double glazed door to the rear garden and under stairs cupboard.
First Floor Landing
With cupboard.
Bathroom
Suite comprising bath with shower over, wash hand basin, w.c, extractor fan, shaver point and double glazed window to the rear.
Bedroom One 3.83m x 2.63m – maximum measurements
Double glazed window to the front, radiator and walk-in wardrobe (1.72m x 1.45m).
Agents Note
The walk-in wardrobe was originally an en-suite for the master bedroom. The plumbing for shower, w.c and wash hand basin is still available under the floorboards should someone wish to reinstate the en-suite.
Bedroom Two 2.63m x 3.75m – maximum measurements
Double glazed window to the rear and radiator.
Bedroom Three 2.74m x 2.03m – maximum measurements
Double glazed window to the front, radiator, built-in wardrobe and loft hatch.
Outside
To the front of the property there is an outside tap, power, light; all of which are located in the shed to the side which provides through and through access to the rear garden.
Parking
There is one allocated parking space to the front.
Rear Garden
To the rear there is an area of AstroTurf, gravel area with wooden bike shed to the side and additional wooden shed which allows access through to the front.




