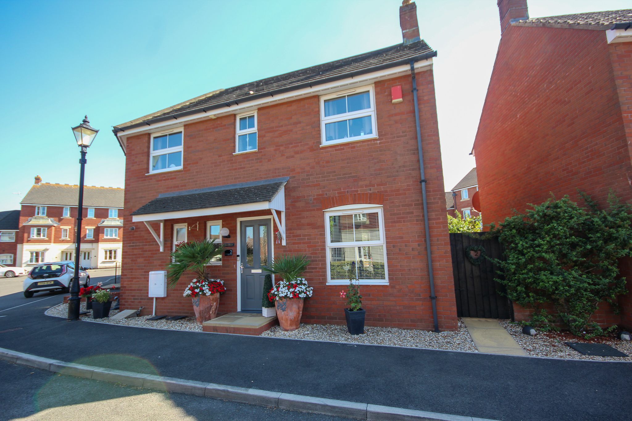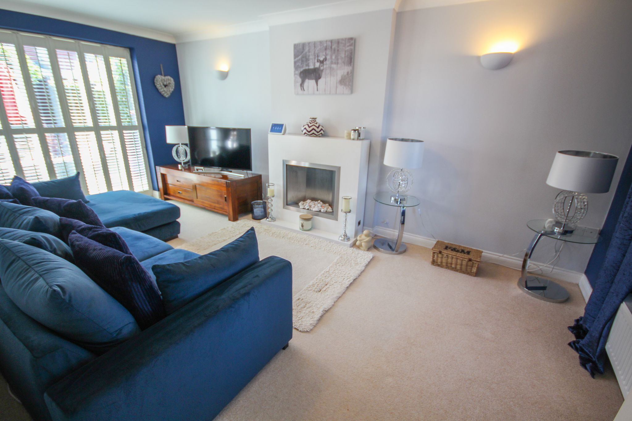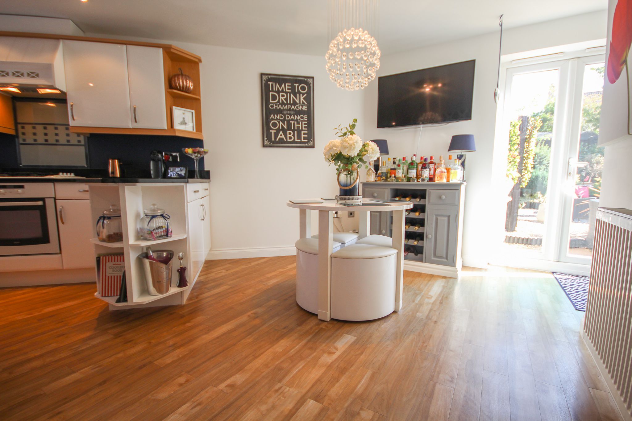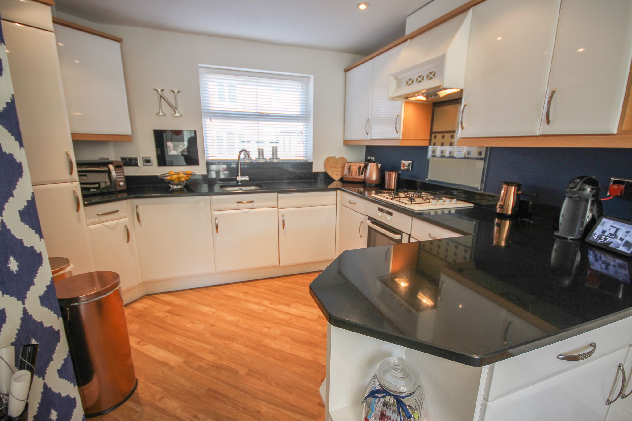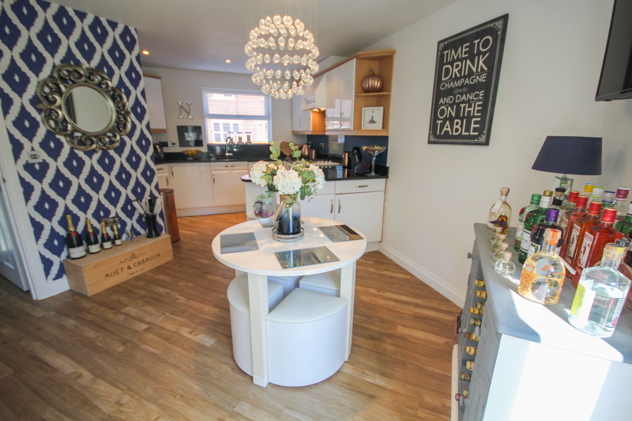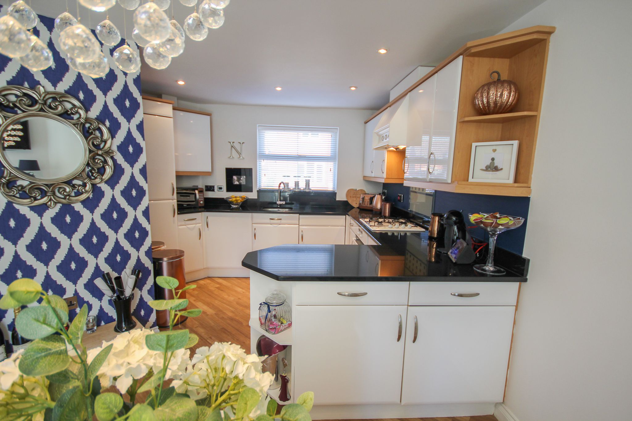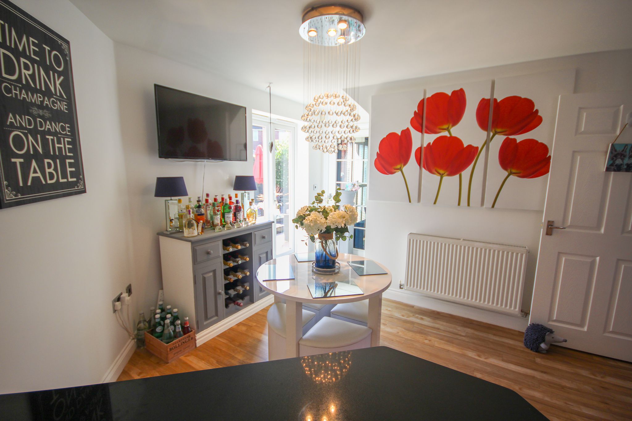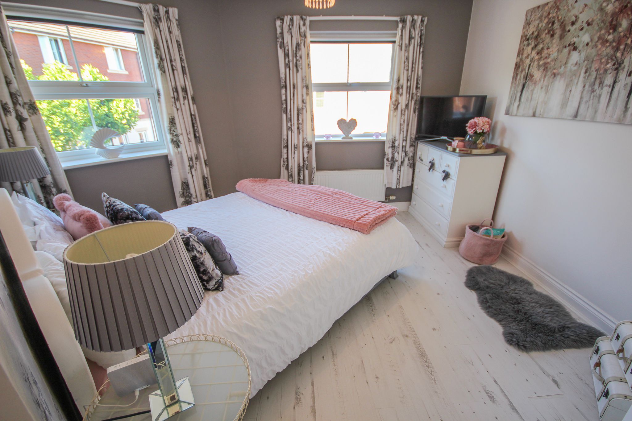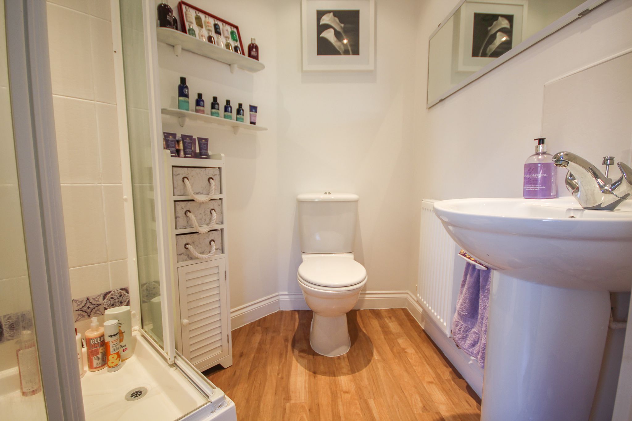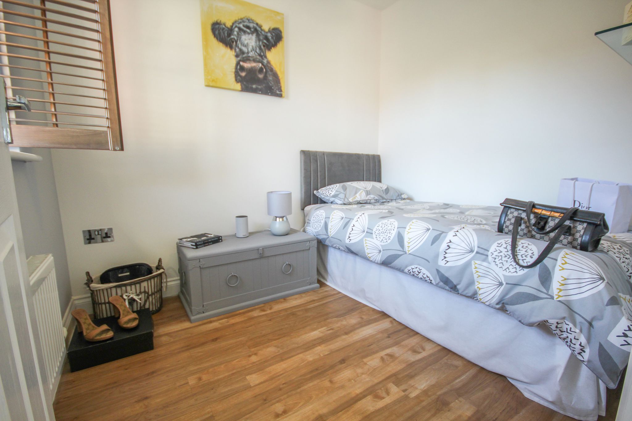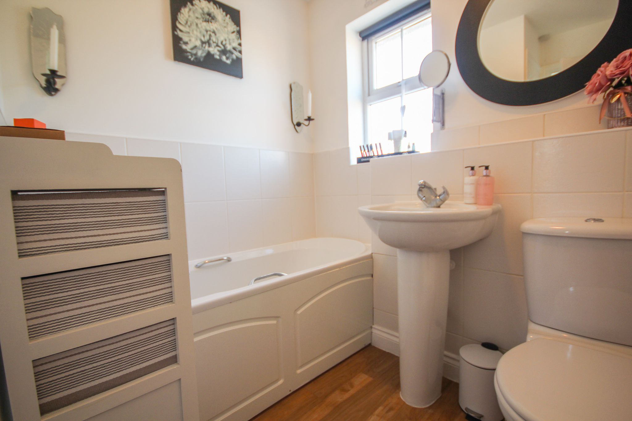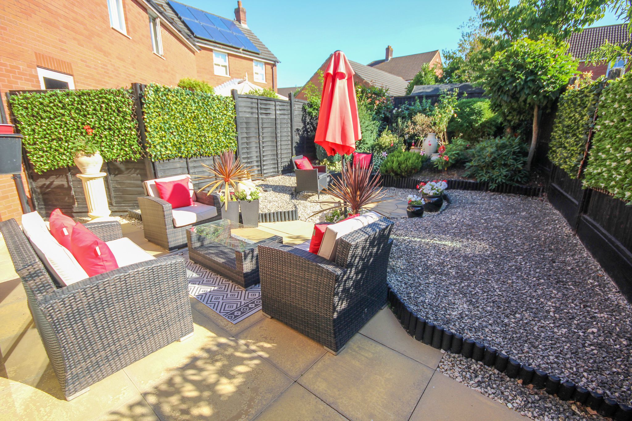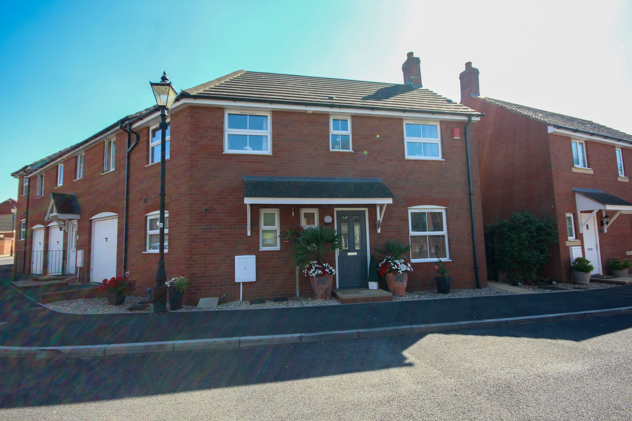Explore Property
Tenure: Freehold
Description
Towers Wills are delighted to be chosen to market this immaculate semi-detached home on the popular Abbey Manor Park. The property includes, open plan kitchen/diner, downstairs WC, lounge, three bedrooms with master en-suite and family bathroom. A stunning, landscaped rear garden and separate garage complete this stunning property which truly must be viewed to appreciate!
Entrance Hall
Double glazed window to the front, double glazed door to the front and radiator.
W.C
Double glazed window to the front, radiator, w.c and wash hand basin.
Lounge 5.32m x 3.05m – maximum measurements
Two radiators, double glazed window to the front and double glazed patio doors to the rear with fitted shutters.
Kitchen/Diner 3.85m x 6.87m – maximum measurements (irregular shape)
Comprising of a range of wall, base and drawer units, Quartz work surfacing with inset one bowl stainless steel sink, countertop drainer, double glazed window to the front, double glazed French doors leading to the rear garden, radiator, under stairs cupboard, integrated fridge freezer, integrated gas hob with cookerhood over, integrated electric oven and gas central heating boiler.
First Floor Landing
Double glazed window to the rear, radiator and loft hatch.
Bathroom
Suite comprising bath, wash hand basin, w.c, double glazed window to the front, radiator, shaver point and airing cupboard with water tank.
Bedroom One 3.95m x 4.43m – maximum measurements (irregular shape)
Two double glazed windows to the front and radiator.
En-suite
Comprising shower cubicle, wash hand basin, w.c, extractor fan and radiator.
Bedroom Two 2.56m (plus door recess) x 3.09m – maximum measurements
Radiator and double glazed window to the front.
Bedroom Three 2.14m x 2.53m – maximum measurements
Radiator and double glazed windows to the rear with fitted window shutters.
Outside
Garage
With ‘up and over’ door.
Rear Garden
A landscaped rear garden with patio area, seating area, gravel beds, mature shrubs and gated side access.

